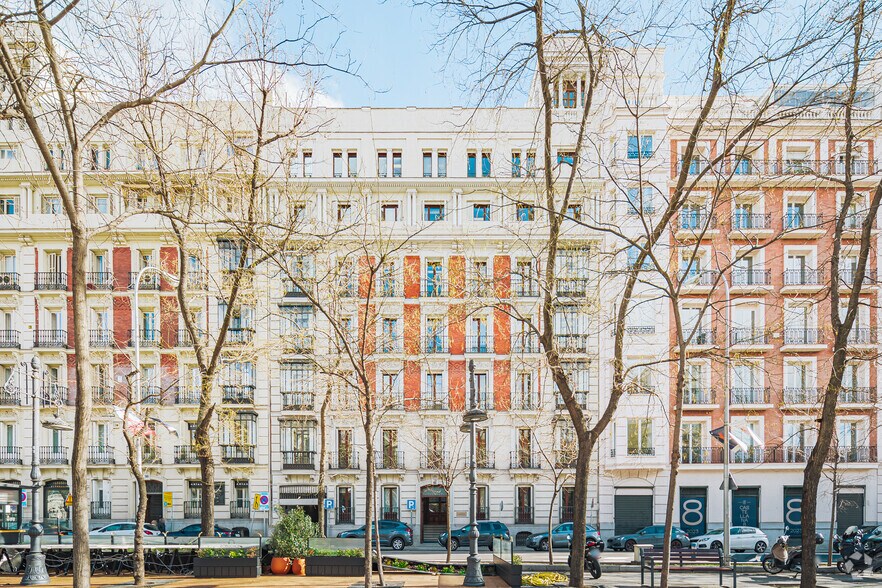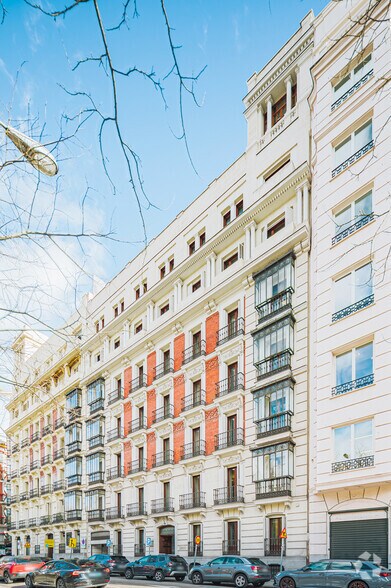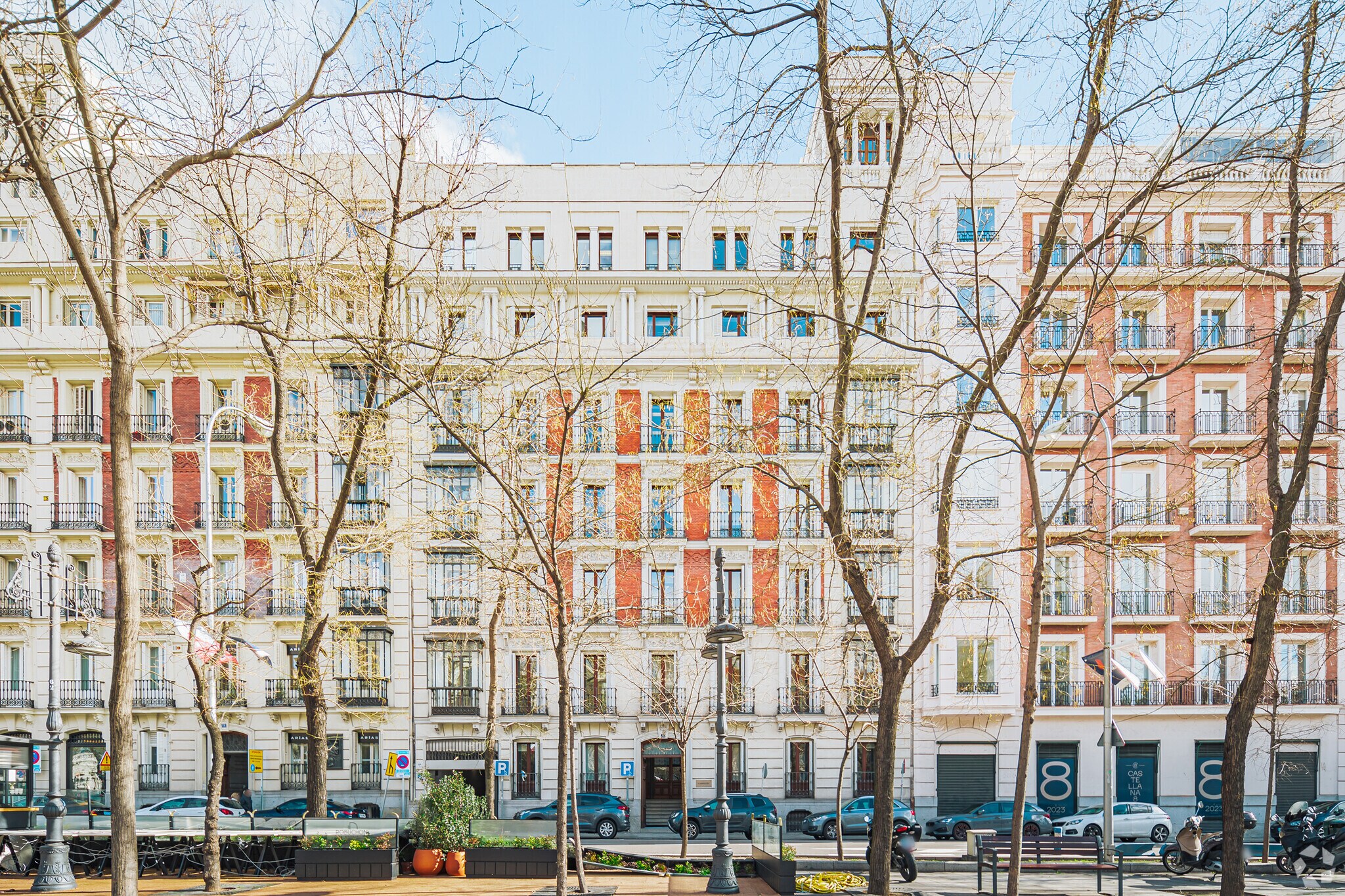Your email has been sent.

Paseo Castellana, 10 1,679 - 47,587 SF of 4-Star Office Space Available in Salamanca, Madrid 28046



Some information has been automatically translated.

HIGHLIGHTS
- Exclusive office building
- Suitable for corporate headquarters
- Building located in the financial district
ALL AVAILABLE SPACES(8)
Display Rental Rate as
- SPACE
- SIZE
- TERM
- RENTAL RATE
- SPACE USE
- CONDITION
- AVAILABLE
- Open Floor Plan Layout
- Raised Floor
- Natural Light
- Can be combined with additional space(s) for up to 47,587 SF of adjacent space
- Exposed Ceiling
- Common Parts WC Facilities
- Open Floor Plan Layout
- Exposed Ceiling
- Common Parts WC Facilities
- Can be combined with additional space(s) for up to 47,587 SF of adjacent space
- Natural Light
- Open Floor Plan Layout
- Exposed Ceiling
- Common Parts WC Facilities
- Can be combined with additional space(s) for up to 47,587 SF of adjacent space
- Natural Light
- Open Floor Plan Layout
- Exposed Ceiling
- Common Parts WC Facilities
- Can be combined with additional space(s) for up to 47,587 SF of adjacent space
- Natural Light
- Open Floor Plan Layout
- Exposed Ceiling
- Common Parts WC Facilities
- Can be combined with additional space(s) for up to 47,587 SF of adjacent space
- Natural Light
- Open Floor Plan Layout
- Exposed Ceiling
- Common Parts WC Facilities
- Can be combined with additional space(s) for up to 47,587 SF of adjacent space
- Natural Light
- Open Floor Plan Layout
- Exposed Ceiling
- Common Parts WC Facilities
- Can be combined with additional space(s) for up to 47,587 SF of adjacent space
- Natural Light
- Open Floor Plan Layout
- Exposed Ceiling
- Common Parts WC Facilities
- Can be combined with additional space(s) for up to 47,587 SF of adjacent space
- Natural Light
| Space | Size | Term | Rental Rate | Space Use | Condition | Available |
| Ground | 4,908 SF | Negotiable | Upon Request Upon Request Upon Request Upon Request | Office | - | April 30, 2026 |
| 1st Floor | 6,846 SF | Negotiable | Upon Request Upon Request Upon Request Upon Request | Office | - | April 30, 2026 |
| 2nd Floor | 6,846 SF | Negotiable | Upon Request Upon Request Upon Request Upon Request | Office | - | April 30, 2026 |
| 3rd Floor | 6,846 SF | Negotiable | Upon Request Upon Request Upon Request Upon Request | Office | - | April 30, 2026 |
| 4th Floor | 6,846 SF | Negotiable | Upon Request Upon Request Upon Request Upon Request | Office | - | April 30, 2026 |
| 5th Floor | 6,835 SF | Negotiable | Upon Request Upon Request Upon Request Upon Request | Office | - | April 30, 2026 |
| 6th Floor | 6,781 SF | Negotiable | Upon Request Upon Request Upon Request Upon Request | Office | - | April 30, 2026 |
| 7th Floor | 1,679 SF | Negotiable | Upon Request Upon Request Upon Request Upon Request | Office | - | April 30, 2026 |
Ground
| Size |
| 4,908 SF |
| Term |
| Negotiable |
| Rental Rate |
| Upon Request Upon Request Upon Request Upon Request |
| Space Use |
| Office |
| Condition |
| - |
| Available |
| April 30, 2026 |
1st Floor
| Size |
| 6,846 SF |
| Term |
| Negotiable |
| Rental Rate |
| Upon Request Upon Request Upon Request Upon Request |
| Space Use |
| Office |
| Condition |
| - |
| Available |
| April 30, 2026 |
2nd Floor
| Size |
| 6,846 SF |
| Term |
| Negotiable |
| Rental Rate |
| Upon Request Upon Request Upon Request Upon Request |
| Space Use |
| Office |
| Condition |
| - |
| Available |
| April 30, 2026 |
3rd Floor
| Size |
| 6,846 SF |
| Term |
| Negotiable |
| Rental Rate |
| Upon Request Upon Request Upon Request Upon Request |
| Space Use |
| Office |
| Condition |
| - |
| Available |
| April 30, 2026 |
4th Floor
| Size |
| 6,846 SF |
| Term |
| Negotiable |
| Rental Rate |
| Upon Request Upon Request Upon Request Upon Request |
| Space Use |
| Office |
| Condition |
| - |
| Available |
| April 30, 2026 |
5th Floor
| Size |
| 6,835 SF |
| Term |
| Negotiable |
| Rental Rate |
| Upon Request Upon Request Upon Request Upon Request |
| Space Use |
| Office |
| Condition |
| - |
| Available |
| April 30, 2026 |
6th Floor
| Size |
| 6,781 SF |
| Term |
| Negotiable |
| Rental Rate |
| Upon Request Upon Request Upon Request Upon Request |
| Space Use |
| Office |
| Condition |
| - |
| Available |
| April 30, 2026 |
7th Floor
| Size |
| 1,679 SF |
| Term |
| Negotiable |
| Rental Rate |
| Upon Request Upon Request Upon Request Upon Request |
| Space Use |
| Office |
| Condition |
| - |
| Available |
| April 30, 2026 |
Ground
| Size | 4,908 SF |
| Term | Negotiable |
| Rental Rate | Upon Request |
| Space Use | Office |
| Condition | - |
| Available | April 30, 2026 |
- Open Floor Plan Layout
- Can be combined with additional space(s) for up to 47,587 SF of adjacent space
- Raised Floor
- Exposed Ceiling
- Natural Light
- Common Parts WC Facilities
1st Floor
| Size | 6,846 SF |
| Term | Negotiable |
| Rental Rate | Upon Request |
| Space Use | Office |
| Condition | - |
| Available | April 30, 2026 |
- Open Floor Plan Layout
- Can be combined with additional space(s) for up to 47,587 SF of adjacent space
- Exposed Ceiling
- Natural Light
- Common Parts WC Facilities
2nd Floor
| Size | 6,846 SF |
| Term | Negotiable |
| Rental Rate | Upon Request |
| Space Use | Office |
| Condition | - |
| Available | April 30, 2026 |
- Open Floor Plan Layout
- Can be combined with additional space(s) for up to 47,587 SF of adjacent space
- Exposed Ceiling
- Natural Light
- Common Parts WC Facilities
3rd Floor
| Size | 6,846 SF |
| Term | Negotiable |
| Rental Rate | Upon Request |
| Space Use | Office |
| Condition | - |
| Available | April 30, 2026 |
- Open Floor Plan Layout
- Can be combined with additional space(s) for up to 47,587 SF of adjacent space
- Exposed Ceiling
- Natural Light
- Common Parts WC Facilities
4th Floor
| Size | 6,846 SF |
| Term | Negotiable |
| Rental Rate | Upon Request |
| Space Use | Office |
| Condition | - |
| Available | April 30, 2026 |
- Open Floor Plan Layout
- Can be combined with additional space(s) for up to 47,587 SF of adjacent space
- Exposed Ceiling
- Natural Light
- Common Parts WC Facilities
5th Floor
| Size | 6,835 SF |
| Term | Negotiable |
| Rental Rate | Upon Request |
| Space Use | Office |
| Condition | - |
| Available | April 30, 2026 |
- Open Floor Plan Layout
- Can be combined with additional space(s) for up to 47,587 SF of adjacent space
- Exposed Ceiling
- Natural Light
- Common Parts WC Facilities
6th Floor
| Size | 6,781 SF |
| Term | Negotiable |
| Rental Rate | Upon Request |
| Space Use | Office |
| Condition | - |
| Available | April 30, 2026 |
- Open Floor Plan Layout
- Can be combined with additional space(s) for up to 47,587 SF of adjacent space
- Exposed Ceiling
- Natural Light
- Common Parts WC Facilities
7th Floor
| Size | 1,679 SF |
| Term | Negotiable |
| Rental Rate | Upon Request |
| Space Use | Office |
| Condition | - |
| Available | April 30, 2026 |
- Open Floor Plan Layout
- Can be combined with additional space(s) for up to 47,587 SF of adjacent space
- Exposed Ceiling
- Natural Light
- Common Parts WC Facilities
PROPERTY OVERVIEW
Exclusive office building on Paseo de la Castellana 10, which perfectly combines classic essence with avant-garde contemporary design. Perfect for a corporate headquarters, it has an unbeatable location a few meters from Plaza de Colón, at the meeting point of the three most important districts of Madrid: Salamanca, Justicia and Chamberí. On the main axis of the city, Paseo de la Castellana, just a few steps from the emblematic Plaza de Colón and the historic Puerta de Alcalá. It has a total area of 4,551 m2 distributed over 8 floors, 4,395.28 m2 available for offices and 156.09 m2 as a terrace in the attic. The office spaces have been completely renovated to the highest standards, offering a modern and functional environment that adapts to the most demanding needs of today's companies. They have a technical floor with metal tray, adjustable ceiling with wooden trays, 2.7 m free floor height, air conditioning (hot/cold) through separate installation per room and LED lighting. On the attic floor there are common and collaborative areas, including canteen spaces and informal meetings, encouraging creativity and the exchange of ideas between people. In addition, it has 72 newly renovated parking spaces, equipped for electric vehicles and BREEAM certification. It has a core of 3 panoramic elevators that promote accessibility to the building. Natural lighting is present throughout the building thanks to its unique classic-style façade and its central interior patio. The rear part also overlooks an apple courtyard, which brings a lot of clarity to all areas of the building.
- Bus Line
- Metro/Subway
- Security System
- Close to Public Transportation
- Sprinkler System
- Reception
- Elevator
- High Ceilings
- Private Bathroom
- Air Conditioning
- Balcony
PROPERTY FACTS
Presented by

Paseo Castellana, 10
Hmm, there seems to have been an error sending your message. Please try again.
Thanks! Your message was sent.

