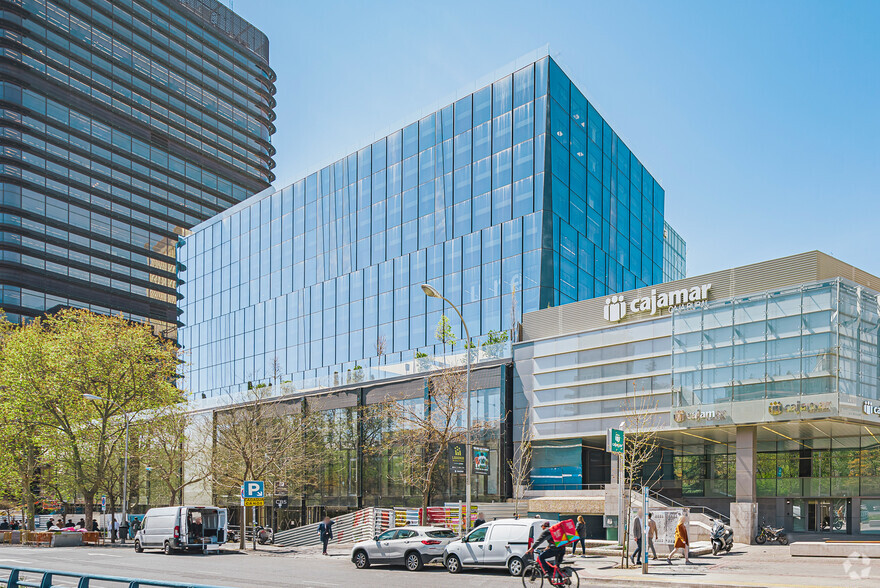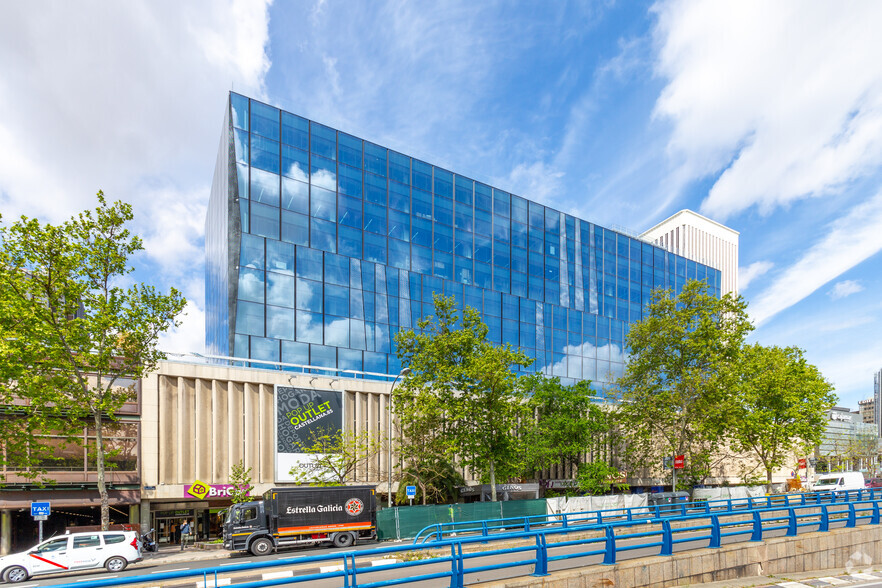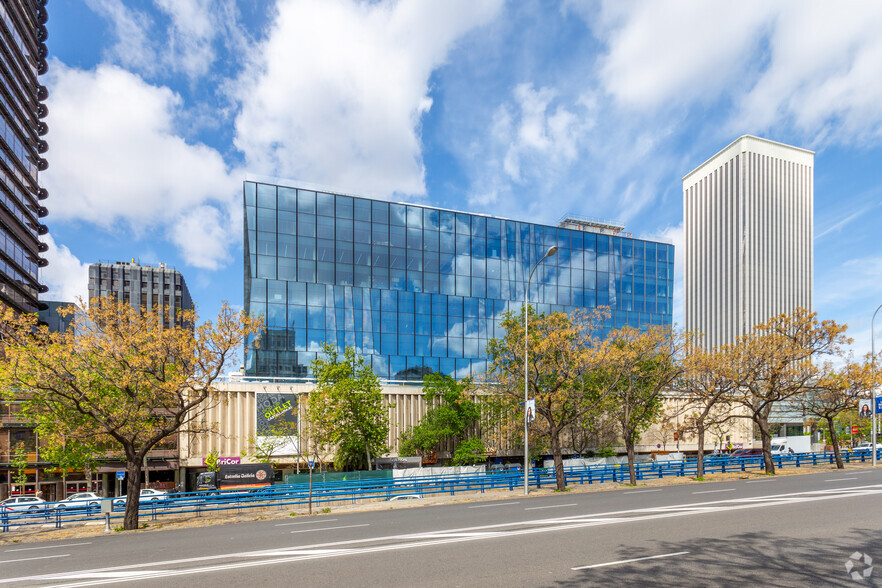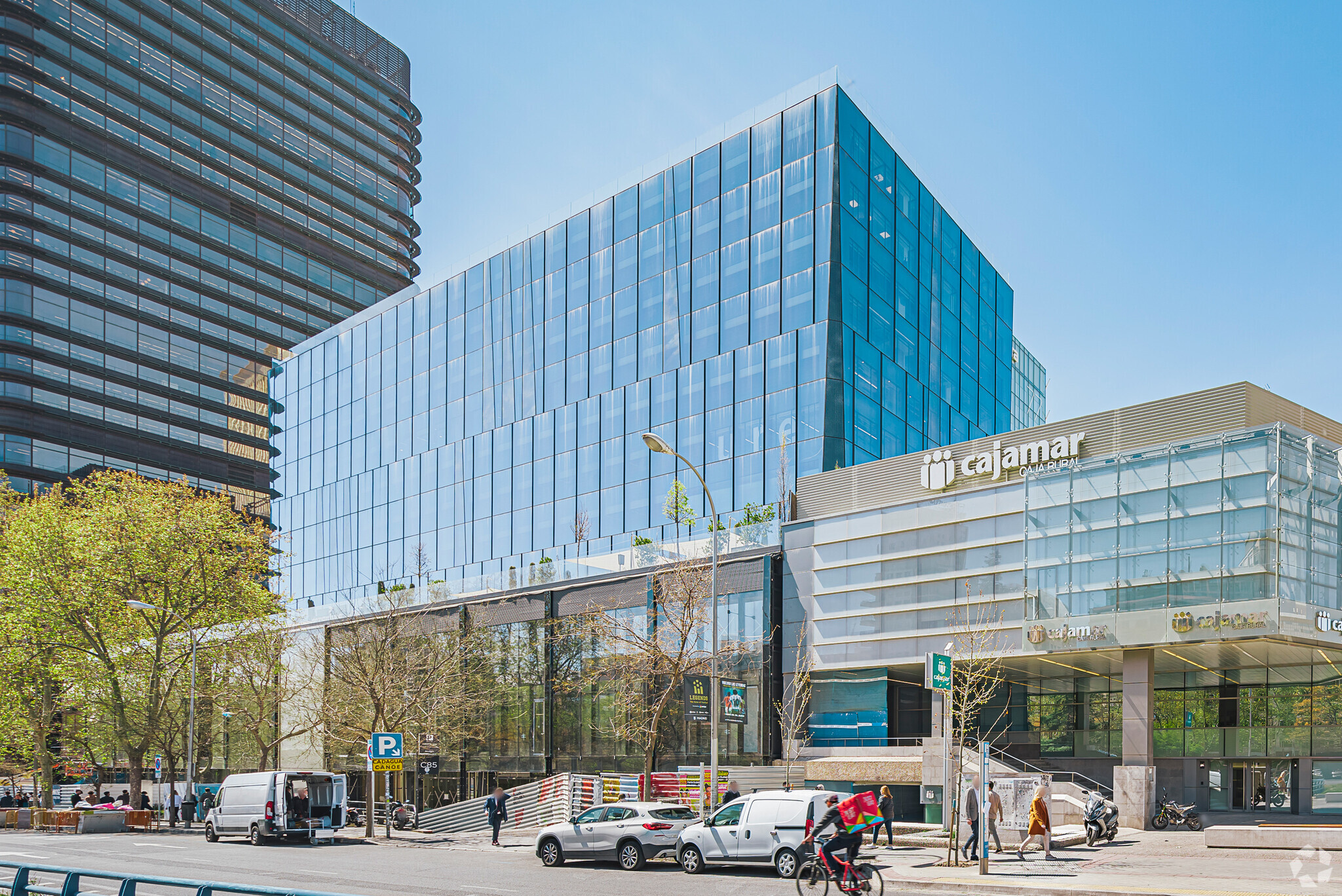
This feature is unavailable at the moment.
We apologize, but the feature you are trying to access is currently unavailable. We are aware of this issue and our team is working hard to resolve the matter.
Please check back in a few minutes. We apologize for the inconvenience.
- LoopNet Team
thank you

Your email has been sent!
Paseo Castellana, 85
2,045 - 53,012 SF of 4-Star Office Space Available in 28046 Madrid



Some information has been automatically translated.
Highlights
- Strategically located offices in Azca
- Be part of a residential, commercial and financial area with all the premium services
- One of the most representative and unique office spaces in Madrid
all available spaces(3)
Display Rental Rate as
- Space
- Size
- Term
-
Rental Rate
- Space Use
- Condition
- Available
Castellana 85 positions itself as one of the most representative and unique office spaces in Madrid. It is a building designed by and for people, and the work spaces are created to offer a perfect experience, seeking maximum comfort for users. The search for natural light in each space, along with the flexibility and versatility they offer, optimize work areas, creating unique spaces with impressive ceiling heights. It is a mixed-use space located in the heart of Madrid's financial district. After a significant investment, comprehensive renovation, and revaluation, it presents itself as a state-of-the-art space strategically located, with maximum visibility and representativeness, intended for offices and commercial use. It is distinguished by its unparalleled representativeness and its captivating renovated 90-meter facade facing Paseo de la Castellana. Entering this space is to experience a new standard of design and technology. A unique opportunity for companies seeking a singular space, created with the aim of satisfying the needs of the most demanding clients. The independent access transports you to a business universe where every detail has been meticulously cared for to create a unique experience. It is strategically located in Azca, an area known for its success in the commercial and business sectors, with great growth potential. The area is one of the main commercial and business hubs of Madrid. Moreover, being a prime location, it offers great opportunities for new tenants and internationally renowned brands. Technical specifications: - Offices with heights from 3 m. to 3.5 m. - Open-plan spaces with large spans between pillars. - Primary air treatment with advanced filters, photocatalysis, and active polarization (anti-Covid efficiency). - Air quality monitoring in office modules. - Raised access floor with under-floor detection. - Modular suspended ceilings with above-ceiling detection. - Giant order glazed facade, with double skin facing Paseo de la Castellana (bioclimatic design). - Glazed facades and double-glazed windows elsewhere. - Possibility of logo placement on building crown. - Views of Paseo de la Castellana and terrace overlooking AZCA plaza (2nd floor). - All LED lighting in office modules and common areas. - Grand entrance lobby from Paseo de la Castellana. - Extra fire protection: meshed sprinkler network. - 90 parking spaces: 87 for cars and 3 for motorcycles. - LEED Gold and WELL Gold certifications.
- Taxes and Charges included in the Rent
- Raised Floor
- Natural Light
- Strategically located offices in Azca
- Be part of a residential, commercial and financial area with all the premium services
- Open Floor Plan Layout
- Exposed Ceiling
- Open-Plan
- One of the most representative and unique office spaces in Madrid
Castellana 85 positions itself as one of the most representative and unique office spaces in Madrid. It is a building designed by and for people, and the work spaces are created to offer a perfect experience, seeking maximum comfort for users. The search for natural light in each space, along with the flexibility and versatility they offer, optimize work areas, creating unique spaces with impressive ceiling heights. It is a mixed-use space located in the heart of Madrid's financial district. After a significant investment, comprehensive renovation, and revaluation, it presents itself as a state-of-the-art space strategically located, with maximum visibility and representativeness, intended for offices and commercial use. It is distinguished by its unparalleled representativeness and its captivating renovated 90-meter facade facing Paseo de la Castellana. Entering this space is to experience a new standard of design and technology. It's a unique opportunity for companies seeking a singular space, created with the aim of satisfying the needs of the most demanding clients. The independent access transports you to a business universe where every detail has been meticulously cared for to create a unique experience. It is strategically located in Azca, an area known for its success in the commercial and business sphere, with great growth potential. The area is one of the main commercial and business hubs of Madrid. Moreover, being a prime location, it offers great opportunities for new tenants and internationally renowned brands. Technical specifications: - Offices with heights from 3 m. to 3.5 m. - Open-plan spaces with large spans between pillars. - Primary air treatment with advanced filters, photocatalysis, and active polarization (anti-Covid efficiency). - Air quality monitoring in office modules. - Raised access flooring with under-floor detection. - Modular suspended ceilings with above-ceiling detection. - Giant order glazed facade, with double skin facing Paseo de la Castellana (bioclimatic design). - Glazed facades and double-glazed windows elsewhere. - Possibility of logo placement on building crown. - Views of Paseo de la Castellana and terrace overlooking AZCA plaza (2nd floor). - All LED lighting in office modules and common areas. - Grand entrance lobby from Paseo de la Castellana. - Extra fire protection: meshed sprinkler network. - 90 parking spaces: 87 for cars and 3 for motorcycles. - LEED Gold and WELL Gold certifications.
- Taxes and Charges included in the Rent
- Raised Floor
- Natural Light
- Open Floor Plan Layout
- Exposed Ceiling
- Open-Plan
Castellana 85 positions itself as one of the most representative and unique office spaces in Madrid. It is a building designed by and for people, and the work spaces are created to offer a perfect experience, seeking maximum comfort for users. The pursuit of natural light in each space, along with the flexibility and versatility they offer, optimize work areas, creating unique spaces with impressive ceiling heights. It is a mixed-use space located in the heart of Madrid's financial district. After a significant investment, comprehensive renovation, and revaluation, it presents itself as a state-of-the-art space strategically located, with maximum visibility and representativeness, intended for offices and commercial use. It is distinguished by its unparalleled representativeness and its captivating renovated 90-meter façade facing Paseo de la Castellana. Entering this space is to experience a new standard of design and technology. It's a unique opportunity for companies seeking a singular space, created with the aim of satisfying the needs of the most demanding clients. The independent access transports you to a business universe where every detail has been meticulously cared for to create a unique experience. It is strategically located in Azca, an area known for its success in the commercial and business sectors, with great growth potential. The area is one of the main commercial and business hubs of Madrid. Moreover, being a prime location, it offers great opportunities for new tenants and internationally renowned brands. Technical specifications: - Offices with heights from 3 m. to 3.5 m. - Open-plan spaces with large spans between pillars. - Primary air treatment with advanced filters, photocatalysis, and active polarization (anti-Covid efficiency). - Air quality monitoring in office modules. - Raised access floor with under-floor detection. - Modular suspended ceilings with above-ceiling detection. - Giant order glazed façade, with double skin on Paseo de la Castellana (bioclimatic design). - Glazed façades and double-glazed windows elsewhere. - Possibility of logo placement on building crown. - Views of Paseo de la Castellana and terrace overlooking AZCA plaza (2nd floor). - All LED lighting in office modules and common areas. - Grand entrance lobby from Paseo de la Castellana. - Extra fire protection: meshed sprinkler network. - 90 parking spaces: 87 for cars and 3 for motorcycles. - LEED Gold and WELL Gold certifications.
- Taxes and Charges included in the Rent
- Raised Floor
- Natural Light
- Open Floor Plan Layout
- Exposed Ceiling
- Open-Plan
| Space | Size | Term | Rental Rate | Space Use | Condition | Available |
| Ground | 2,045 SF | Negotiable | $46.00 /SF/YR INCL $3.83 /SF/MO INCL $94,063 /YR INCL $7,839 /MO INCL | Office | Partial Build-Out | December 01, 2025 |
| 1st Floor | 24,165 SF | Negotiable | $46.00 /SF/YR INCL $3.83 /SF/MO INCL $1,111,503 /YR INCL $92,625 /MO INCL | Office | Partial Build-Out | December 01, 2025 |
| 2nd Floor | 26,802 SF | Negotiable | $46.00 /SF/YR INCL $3.83 /SF/MO INCL $1,232,795 /YR INCL $102,733 /MO INCL | Office | Partial Build-Out | December 01, 2025 |
Ground
| Size |
| 2,045 SF |
| Term |
| Negotiable |
|
Rental Rate
|
| $46.00 /SF/YR INCL $3.83 /SF/MO INCL $94,063 /YR INCL $7,839 /MO INCL |
| Space Use |
| Office |
| Condition |
| Partial Build-Out |
| Available |
| December 01, 2025 |
1st Floor
| Size |
| 24,165 SF |
| Term |
| Negotiable |
|
Rental Rate
|
| $46.00 /SF/YR INCL $3.83 /SF/MO INCL $1,111,503 /YR INCL $92,625 /MO INCL |
| Space Use |
| Office |
| Condition |
| Partial Build-Out |
| Available |
| December 01, 2025 |
2nd Floor
| Size |
| 26,802 SF |
| Term |
| Negotiable |
|
Rental Rate
|
| $46.00 /SF/YR INCL $3.83 /SF/MO INCL $1,232,795 /YR INCL $102,733 /MO INCL |
| Space Use |
| Office |
| Condition |
| Partial Build-Out |
| Available |
| December 01, 2025 |
Ground
| Size | 2,045 SF |
| Term | Negotiable |
|
Rental Rate
|
$46.00 /SF/YR INCL |
| Space Use | Office |
| Condition | Partial Build-Out |
| Available | December 01, 2025 |
Castellana 85 positions itself as one of the most representative and unique office spaces in Madrid. It is a building designed by and for people, and the work spaces are created to offer a perfect experience, seeking maximum comfort for users. The search for natural light in each space, along with the flexibility and versatility they offer, optimize work areas, creating unique spaces with impressive ceiling heights. It is a mixed-use space located in the heart of Madrid's financial district. After a significant investment, comprehensive renovation, and revaluation, it presents itself as a state-of-the-art space strategically located, with maximum visibility and representativeness, intended for offices and commercial use. It is distinguished by its unparalleled representativeness and its captivating renovated 90-meter facade facing Paseo de la Castellana. Entering this space is to experience a new standard of design and technology. A unique opportunity for companies seeking a singular space, created with the aim of satisfying the needs of the most demanding clients. The independent access transports you to a business universe where every detail has been meticulously cared for to create a unique experience. It is strategically located in Azca, an area known for its success in the commercial and business sectors, with great growth potential. The area is one of the main commercial and business hubs of Madrid. Moreover, being a prime location, it offers great opportunities for new tenants and internationally renowned brands. Technical specifications: - Offices with heights from 3 m. to 3.5 m. - Open-plan spaces with large spans between pillars. - Primary air treatment with advanced filters, photocatalysis, and active polarization (anti-Covid efficiency). - Air quality monitoring in office modules. - Raised access floor with under-floor detection. - Modular suspended ceilings with above-ceiling detection. - Giant order glazed facade, with double skin facing Paseo de la Castellana (bioclimatic design). - Glazed facades and double-glazed windows elsewhere. - Possibility of logo placement on building crown. - Views of Paseo de la Castellana and terrace overlooking AZCA plaza (2nd floor). - All LED lighting in office modules and common areas. - Grand entrance lobby from Paseo de la Castellana. - Extra fire protection: meshed sprinkler network. - 90 parking spaces: 87 for cars and 3 for motorcycles. - LEED Gold and WELL Gold certifications.
- Taxes and Charges included in the Rent
- Open Floor Plan Layout
- Raised Floor
- Exposed Ceiling
- Natural Light
- Open-Plan
- Strategically located offices in Azca
- One of the most representative and unique office spaces in Madrid
- Be part of a residential, commercial and financial area with all the premium services
1st Floor
| Size | 24,165 SF |
| Term | Negotiable |
|
Rental Rate
|
$46.00 /SF/YR INCL |
| Space Use | Office |
| Condition | Partial Build-Out |
| Available | December 01, 2025 |
Castellana 85 positions itself as one of the most representative and unique office spaces in Madrid. It is a building designed by and for people, and the work spaces are created to offer a perfect experience, seeking maximum comfort for users. The search for natural light in each space, along with the flexibility and versatility they offer, optimize work areas, creating unique spaces with impressive ceiling heights. It is a mixed-use space located in the heart of Madrid's financial district. After a significant investment, comprehensive renovation, and revaluation, it presents itself as a state-of-the-art space strategically located, with maximum visibility and representativeness, intended for offices and commercial use. It is distinguished by its unparalleled representativeness and its captivating renovated 90-meter facade facing Paseo de la Castellana. Entering this space is to experience a new standard of design and technology. It's a unique opportunity for companies seeking a singular space, created with the aim of satisfying the needs of the most demanding clients. The independent access transports you to a business universe where every detail has been meticulously cared for to create a unique experience. It is strategically located in Azca, an area known for its success in the commercial and business sphere, with great growth potential. The area is one of the main commercial and business hubs of Madrid. Moreover, being a prime location, it offers great opportunities for new tenants and internationally renowned brands. Technical specifications: - Offices with heights from 3 m. to 3.5 m. - Open-plan spaces with large spans between pillars. - Primary air treatment with advanced filters, photocatalysis, and active polarization (anti-Covid efficiency). - Air quality monitoring in office modules. - Raised access flooring with under-floor detection. - Modular suspended ceilings with above-ceiling detection. - Giant order glazed facade, with double skin facing Paseo de la Castellana (bioclimatic design). - Glazed facades and double-glazed windows elsewhere. - Possibility of logo placement on building crown. - Views of Paseo de la Castellana and terrace overlooking AZCA plaza (2nd floor). - All LED lighting in office modules and common areas. - Grand entrance lobby from Paseo de la Castellana. - Extra fire protection: meshed sprinkler network. - 90 parking spaces: 87 for cars and 3 for motorcycles. - LEED Gold and WELL Gold certifications.
- Taxes and Charges included in the Rent
- Open Floor Plan Layout
- Raised Floor
- Exposed Ceiling
- Natural Light
- Open-Plan
2nd Floor
| Size | 26,802 SF |
| Term | Negotiable |
|
Rental Rate
|
$46.00 /SF/YR INCL |
| Space Use | Office |
| Condition | Partial Build-Out |
| Available | December 01, 2025 |
Castellana 85 positions itself as one of the most representative and unique office spaces in Madrid. It is a building designed by and for people, and the work spaces are created to offer a perfect experience, seeking maximum comfort for users. The pursuit of natural light in each space, along with the flexibility and versatility they offer, optimize work areas, creating unique spaces with impressive ceiling heights. It is a mixed-use space located in the heart of Madrid's financial district. After a significant investment, comprehensive renovation, and revaluation, it presents itself as a state-of-the-art space strategically located, with maximum visibility and representativeness, intended for offices and commercial use. It is distinguished by its unparalleled representativeness and its captivating renovated 90-meter façade facing Paseo de la Castellana. Entering this space is to experience a new standard of design and technology. It's a unique opportunity for companies seeking a singular space, created with the aim of satisfying the needs of the most demanding clients. The independent access transports you to a business universe where every detail has been meticulously cared for to create a unique experience. It is strategically located in Azca, an area known for its success in the commercial and business sectors, with great growth potential. The area is one of the main commercial and business hubs of Madrid. Moreover, being a prime location, it offers great opportunities for new tenants and internationally renowned brands. Technical specifications: - Offices with heights from 3 m. to 3.5 m. - Open-plan spaces with large spans between pillars. - Primary air treatment with advanced filters, photocatalysis, and active polarization (anti-Covid efficiency). - Air quality monitoring in office modules. - Raised access floor with under-floor detection. - Modular suspended ceilings with above-ceiling detection. - Giant order glazed façade, with double skin on Paseo de la Castellana (bioclimatic design). - Glazed façades and double-glazed windows elsewhere. - Possibility of logo placement on building crown. - Views of Paseo de la Castellana and terrace overlooking AZCA plaza (2nd floor). - All LED lighting in office modules and common areas. - Grand entrance lobby from Paseo de la Castellana. - Extra fire protection: meshed sprinkler network. - 90 parking spaces: 87 for cars and 3 for motorcycles. - LEED Gold and WELL Gold certifications.
- Taxes and Charges included in the Rent
- Open Floor Plan Layout
- Raised Floor
- Exposed Ceiling
- Natural Light
- Open-Plan
Property Overview
Exclusive office building with 12 floors above ground (ground + 11) located in the Azca area, Nuevos Ministerios. Location in the prime CBD area of the capital, in a commercial environment with full services and with a multitude of shops and restaurants around, thanks to its location next to the Corte Inglés de Castellana. The property has a concierge service and 24-hour security, access control, CCTV and two underground floors for parking. It has floors equipped with centralized air conditioning with perimeter fancoils, false ceiling with built-in LED luminaires and fiber optics. It also has parking for bicycles and showers and changing rooms in the same building. Excellent communications thanks to its proximity to the Nuevos Ministerios interchange, with access to three Metro lines (lines 6, 8 and 10), Cercanías (C1, C2, C3, C4, C7, C8, C10, Intercity and Regional) and numerous interurban bus service lines. * IBI included in community fees.
- Bus Line
- Controlled Access
- Metro/Subway
- Security System
- LEED Certified
- Close to Public Transportation
- Doorman
- Elevator
- CCTV (Closed Circuit Television Monitoring)
- Emergency Lighting
- Air Conditioning
PROPERTY FACTS
SELECT TENANTS
- Floor
- Tenant Name
- GRND
- Accenture
- Multiple
- WeWork
Presented by

Paseo Castellana, 85
Hmm, there seems to have been an error sending your message. Please try again.
Thanks! Your message was sent.


