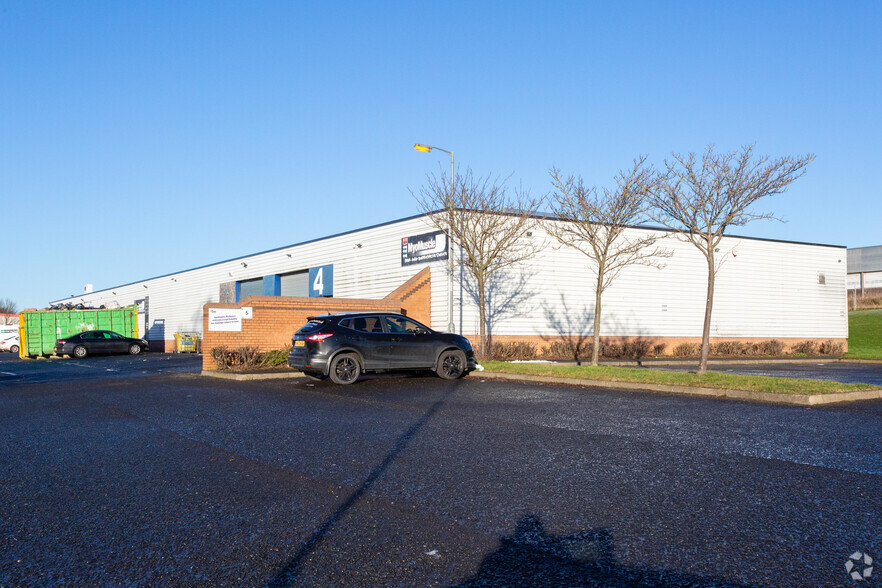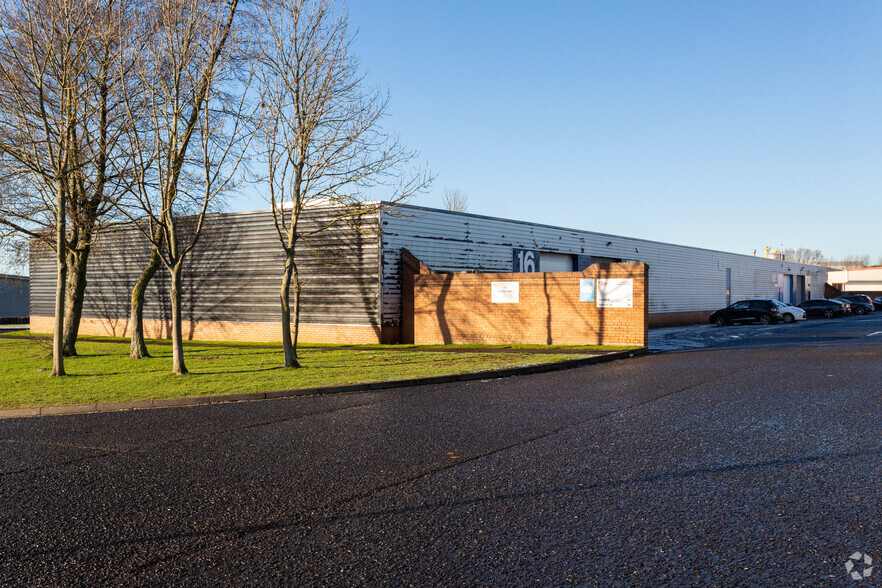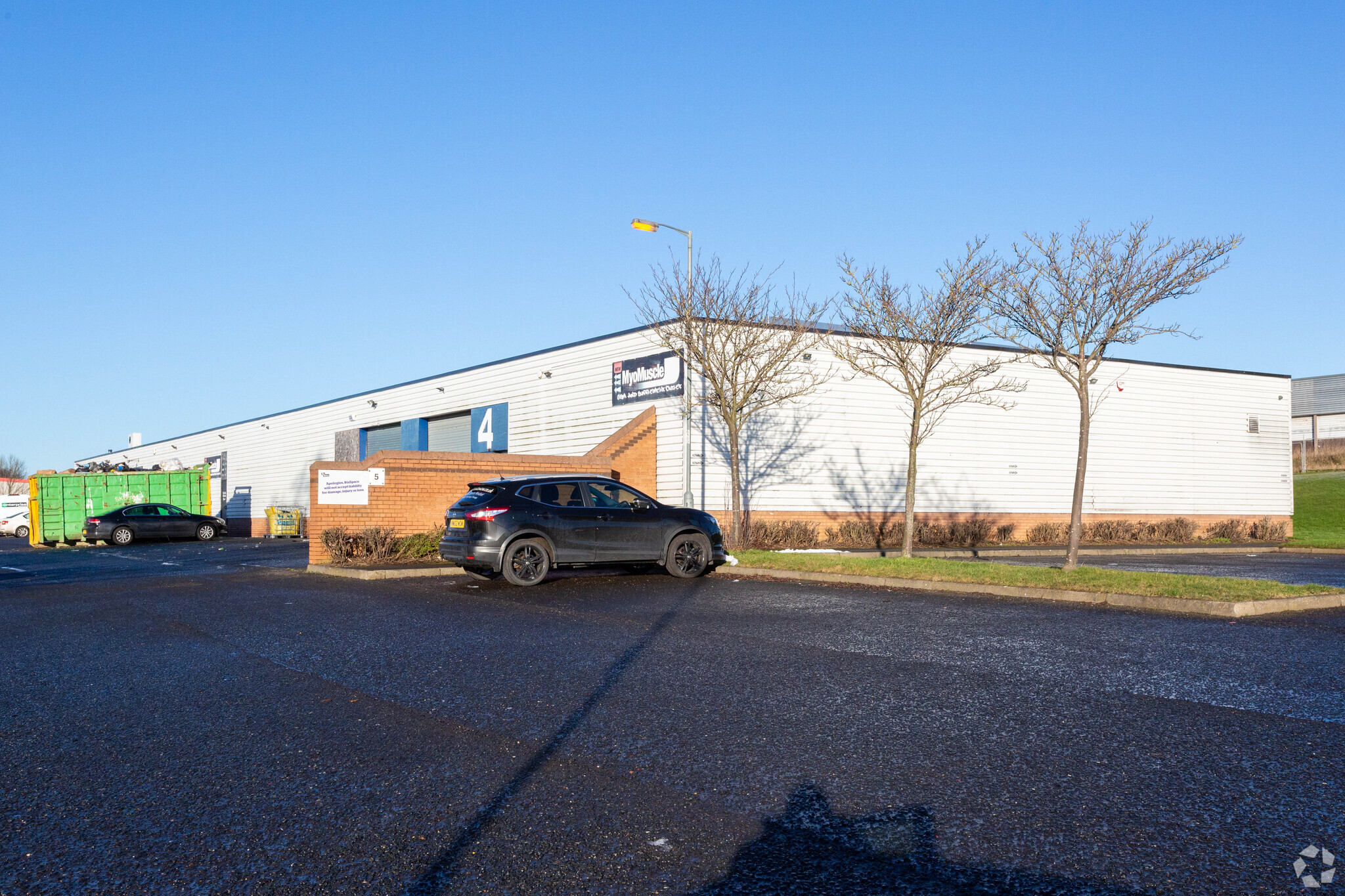
This feature is unavailable at the moment.
We apologize, but the feature you are trying to access is currently unavailable. We are aware of this issue and our team is working hard to resolve the matter.
Please check back in a few minutes. We apologize for the inconvenience.
- LoopNet Team
thank you

Your email has been sent!
Pease Rd
3,182 SF of Industrial Space Available in Peterlee SR8 2RD


Highlights
- Access via A19
- Industrial Location
- Parking
all available space(1)
Display Rental Rate as
- Space
- Size
- Term
- Rental Rate
- Space Use
- Condition
- Available
Units form part of a terrace and are of steel portal frame construction with blockwork walls and profile sheet roofs incorporating skylights. Internally the units benefit from concrete flooring, florescent tube lighting, male and female W.C facilities and carpeted office accommodation. The units have electric roller shutter doors gnerally measuring 3.82m (wide) x 3.56m (high). Minimum eaves height to the haunch is 3.84m. Ample parking is provided in the service yard and also car parks within the estate.
- Use Class: B2
- Automatic Blinds
- Energy Performance Rating - C
- Concrete Flooring
- Natural Light
- Demised WC facilities
- Natural Lights
- Roller Shutter Doors
| Space | Size | Term | Rental Rate | Space Use | Condition | Available |
| Ground - 9 | 3,182 SF | Negotiable | $4.72 /SF/YR $0.39 /SF/MO $15,008 /YR $1,251 /MO | Industrial | Partial Build-Out | Now |
Ground - 9
| Size |
| 3,182 SF |
| Term |
| Negotiable |
| Rental Rate |
| $4.72 /SF/YR $0.39 /SF/MO $15,008 /YR $1,251 /MO |
| Space Use |
| Industrial |
| Condition |
| Partial Build-Out |
| Available |
| Now |
Ground - 9
| Size | 3,182 SF |
| Term | Negotiable |
| Rental Rate | $4.72 /SF/YR |
| Space Use | Industrial |
| Condition | Partial Build-Out |
| Available | Now |
Units form part of a terrace and are of steel portal frame construction with blockwork walls and profile sheet roofs incorporating skylights. Internally the units benefit from concrete flooring, florescent tube lighting, male and female W.C facilities and carpeted office accommodation. The units have electric roller shutter doors gnerally measuring 3.82m (wide) x 3.56m (high). Minimum eaves height to the haunch is 3.84m. Ample parking is provided in the service yard and also car parks within the estate.
- Use Class: B2
- Natural Light
- Automatic Blinds
- Demised WC facilities
- Energy Performance Rating - C
- Natural Lights
- Concrete Flooring
- Roller Shutter Doors
Property Overview
North West Industrial Estate in Peterlee offers a series of commercial units that can be used as industrial units, workshops, studios or storage units. The estate is made up of a number of modern, wellproportioned single storey buildings, covering 205,036 square feet (19,047 square metres) in total. The estate is located near the main A19 trunk road and is an easy commute to Durham, Seaham and various other towns in County Durham. Durham Rail Station, Durham Tees Valley airport and Arriva Stagecoach bus services provide public transportation to the Peterlee area.
Warehouse FACILITY FACTS
Learn More About Renting Industrial Properties
Presented by
Company Not Provided
Pease Rd
Hmm, there seems to have been an error sending your message. Please try again.
Thanks! Your message was sent.






