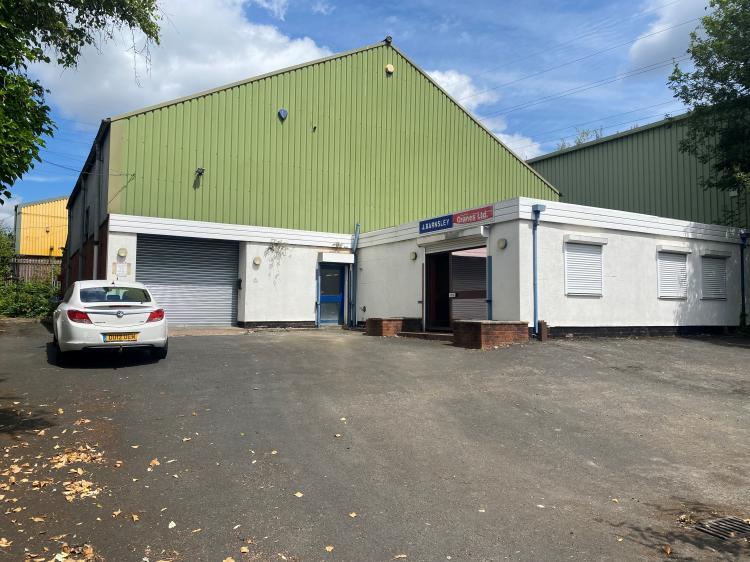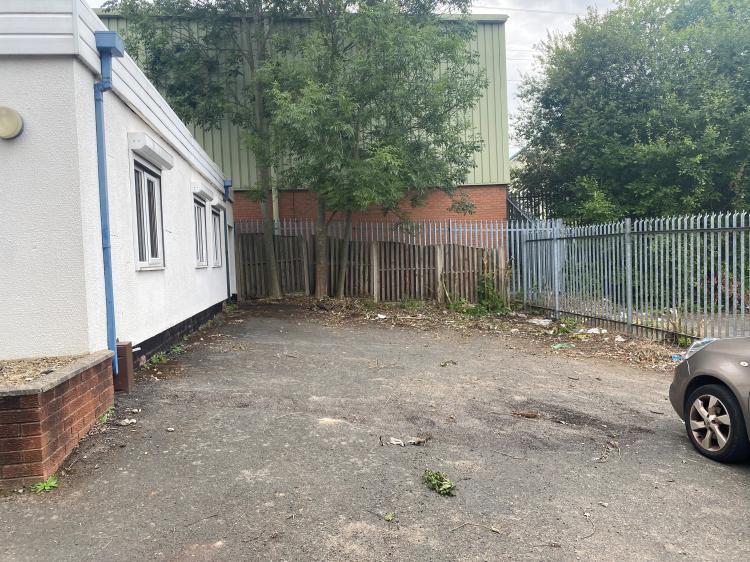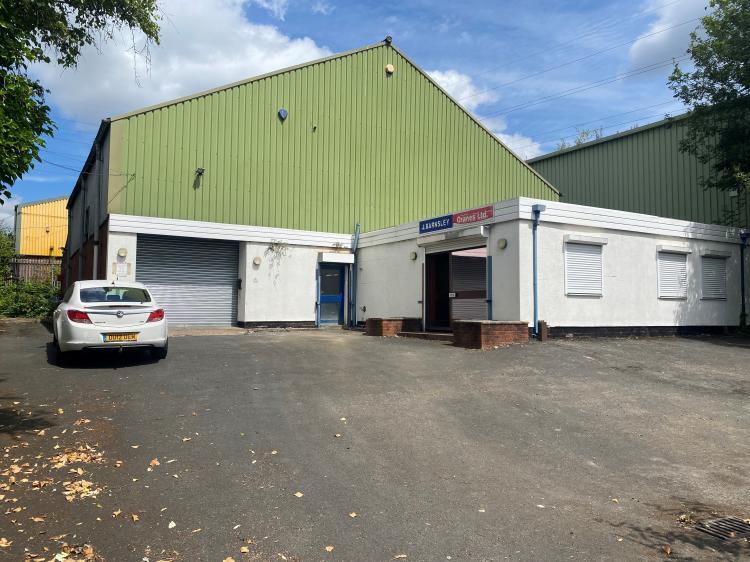
This feature is unavailable at the moment.
We apologize, but the feature you are trying to access is currently unavailable. We are aware of this issue and our team is working hard to resolve the matter.
Please check back in a few minutes. We apologize for the inconvenience.
- LoopNet Team
thank you

Your email has been sent!
Pedmore Rd
6,407 SF of Industrial Space Available in Brierley Hill DY5 1TJ


HIGHLIGHTS
- Well established Pedmore Road Industrial Estate
- Close to Merry Hill Centre
- Detached unit with palisade fence/gate
FEATURES
ALL AVAILABLE SPACE(1)
Display Rental Rate as
- SPACE
- SIZE
- TERM
- RENTAL RATE
- SPACE USE
- CONDITION
- AVAILABLE
The 2 spaces in this building must be leased together, for a total size of 6,407 SF (Contiguous Area):
The principal workshop is of steel portal framed construction with brick/part clad walls surmounted by a pitched, insulated corrugated asbestos roof incorporating filon rooflights. Height to underside of haunch 5m (16' 5") approx. An SWL 2 ton crane (span say 5m. x 15m.) is situated directly behind the roller shuttter door. The unit has been extended to the rear and includes a suspended ceiling. Access is via a roller shutter door. Single storey brick built offices are situated to the front of the property benefitting from UPVC double glazed windows and wall mounted electric heaters. The accommodation comprises two open plan offices, a kitchen and toilets. Car parking/yard space is situated to the front of the unit.
- Use Class: B2
- Kitchen
- Drop Ceilings
- Automatic Blinds
- Yard
- Includes offices
- Partitioned Offices
- Secure Storage
- Natural Light
- Demised WC facilities
- Car parking/yard space to the front
- Yard
| Space | Size | Term | Rental Rate | Space Use | Condition | Available |
| Ground, Mezzanine | 6,407 SF | Negotiable | $5.88 /SF/YR $0.49 /SF/MO $37,703 /YR $3,142 /MO | Industrial | Full Build-Out | Now |
Ground, Mezzanine
The 2 spaces in this building must be leased together, for a total size of 6,407 SF (Contiguous Area):
| Size |
|
Ground - 4,611 SF
Mezzanine - 1,796 SF
|
| Term |
| Negotiable |
| Rental Rate |
| $5.88 /SF/YR $0.49 /SF/MO $37,703 /YR $3,142 /MO |
| Space Use |
| Industrial |
| Condition |
| Full Build-Out |
| Available |
| Now |
Ground, Mezzanine
| Size |
Ground - 4,611 SF
Mezzanine - 1,796 SF
|
| Term | Negotiable |
| Rental Rate | $5.88 /SF/YR |
| Space Use | Industrial |
| Condition | Full Build-Out |
| Available | Now |
The principal workshop is of steel portal framed construction with brick/part clad walls surmounted by a pitched, insulated corrugated asbestos roof incorporating filon rooflights. Height to underside of haunch 5m (16' 5") approx. An SWL 2 ton crane (span say 5m. x 15m.) is situated directly behind the roller shuttter door. The unit has been extended to the rear and includes a suspended ceiling. Access is via a roller shutter door. Single storey brick built offices are situated to the front of the property benefitting from UPVC double glazed windows and wall mounted electric heaters. The accommodation comprises two open plan offices, a kitchen and toilets. Car parking/yard space is situated to the front of the unit.
- Use Class: B2
- Partitioned Offices
- Kitchen
- Secure Storage
- Drop Ceilings
- Natural Light
- Automatic Blinds
- Demised WC facilities
- Yard
- Car parking/yard space to the front
- Includes offices
- Yard
PROPERTY OVERVIEW
This property comprises a steel portal framed construction with brick/part clad walls surmounted by a pitched, insulated corrugated asbestos roof incorporating filon rooflights. Single storey brick built offices are situated to the front of the property. The unit is located on the Pedmore Road Industrial Estate within a quarter of a mile of the Merry Hill Shopping Centre. The Motorway Network is accessible via Junctions 2 and 3 of the M5 at Oldbury and Halesowen respectively.
SERVICE FACILITY FACTS
Presented by

Pedmore Rd
Hmm, there seems to have been an error sending your message. Please try again.
Thanks! Your message was sent.





