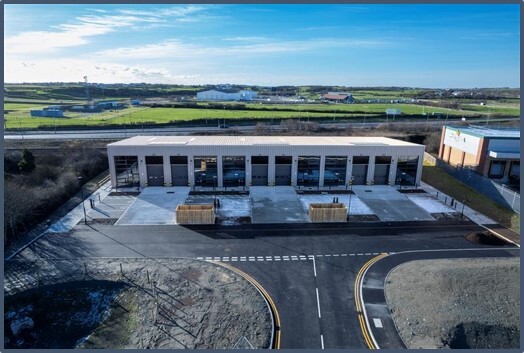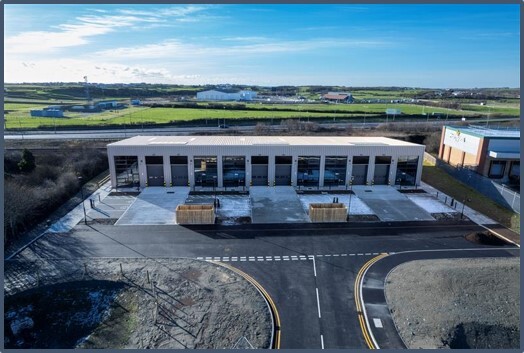
This feature is unavailable at the moment.
We apologize, but the feature you are trying to access is currently unavailable. We are aware of this issue and our team is working hard to resolve the matter.
Please check back in a few minutes. We apologize for the inconvenience.
- LoopNet Team
thank you

Your email has been sent!
Penrhos Industrial Estate
1,593 - 9,558 SF of Industrial Space Available in Holyhead LL65 2UQ

Highlights
- Positioned within an established industrial estate
- Electric vehicle charging points for each unit
- Close to A55 expressway
all available spaces(6)
Display Rental Rate as
- Space
- Size
- Term
- Rental Rate
- Space Use
- Condition
- Available
The unit provides a gross internal area (GIA) of approximately 148 m2 (1,593 sq. ft.) in total comprising of; office space, W.C, storeroom and workshop. The unit has approved B1, B2 and B8 planning use and will be available February 2024.
- Use Class: B2
- Common Parts WC Facilities
- Storeroom
- Can be combined with additional space(s) for up to 9,558 SF of adjacent space
- WC
- Workshop
The unit provides a gross internal area (GIA) of approximately 148 m2 (1,593 sq. ft.) in total comprising of; office space, W.C, storeroom and workshop. The unit has approved B1, B2 and B8 planning use and will be available February 2024.
- Use Class: B2
- Common Parts WC Facilities
- Storeroom
- Can be combined with additional space(s) for up to 9,558 SF of adjacent space
- WC
- Workshop
The unit provides a gross internal area (GIA) of approximately 148 m2 (1,593 sq. ft.) in total comprising of; office space, W.C, storeroom and workshop. The unit has approved B1, B2 and B8 planning use and will be available February 2024.
- Use Class: B2
- Common Parts WC Facilities
- Storeroom
- Can be combined with additional space(s) for up to 9,558 SF of adjacent space
- WC
- Workshop
The unit provides a gross internal area (GIA) of approximately 148 m2 (1,593 sq. ft.) in total comprising of; office space, W.C, storeroom and workshop. The unit has approved B1, B2 and B8 planning use and will be available February 2024.
- Use Class: B2
- Common Parts WC Facilities
- Storeroom
- Can be combined with additional space(s) for up to 9,558 SF of adjacent space
- WC
- Workshop
The unit provides a gross internal area (GIA) of approximately 148 m2 (1,593 sq. ft.) in total comprising of; office space, W.C, storeroom and workshop. The unit has approved B1, B2 and B8 planning use and will be available February 2024.
- Use Class: B2
- Common Parts WC Facilities
- Storeroom
- Can be combined with additional space(s) for up to 9,558 SF of adjacent space
- WC
- Workshop
The unit provides a gross internal area (GIA) of approximately 148 m2 (1,593 sq. ft.) in total comprising of; office space, W.C, storeroom and workshop. The unit has approved B1, B2 and B8 planning use and will be available February 2024.
- Use Class: B2
- Common Parts WC Facilities
- Storeroom
- Can be combined with additional space(s) for up to 9,558 SF of adjacent space
- WC
- Workshop
| Space | Size | Term | Rental Rate | Space Use | Condition | Available |
| Ground - 34A | 1,593 SF | 3 Years | $8.27 /SF/YR $0.69 /SF/MO $13,173 /YR $1,098 /MO | Industrial | Partial Build-Out | Now |
| Ground - 35A | 1,593 SF | 3 Years | $8.27 /SF/YR $0.69 /SF/MO $13,173 /YR $1,098 /MO | Industrial | Partial Build-Out | Now |
| Ground - 36A | 1,593 SF | 3 Years | $8.27 /SF/YR $0.69 /SF/MO $13,173 /YR $1,098 /MO | Industrial | Partial Build-Out | Now |
| Ground - 37A | 1,593 SF | 3 Years | $8.27 /SF/YR $0.69 /SF/MO $13,173 /YR $1,098 /MO | Industrial | Partial Build-Out | Now |
| Ground - 38A | 1,593 SF | 3 Years | $8.27 /SF/YR $0.69 /SF/MO $13,173 /YR $1,098 /MO | Industrial | Partial Build-Out | Now |
| Ground - 39A | 1,593 SF | 3 Years | $8.27 /SF/YR $0.69 /SF/MO $13,173 /YR $1,098 /MO | Industrial | Partial Build-Out | Now |
Ground - 34A
| Size |
| 1,593 SF |
| Term |
| 3 Years |
| Rental Rate |
| $8.27 /SF/YR $0.69 /SF/MO $13,173 /YR $1,098 /MO |
| Space Use |
| Industrial |
| Condition |
| Partial Build-Out |
| Available |
| Now |
Ground - 35A
| Size |
| 1,593 SF |
| Term |
| 3 Years |
| Rental Rate |
| $8.27 /SF/YR $0.69 /SF/MO $13,173 /YR $1,098 /MO |
| Space Use |
| Industrial |
| Condition |
| Partial Build-Out |
| Available |
| Now |
Ground - 36A
| Size |
| 1,593 SF |
| Term |
| 3 Years |
| Rental Rate |
| $8.27 /SF/YR $0.69 /SF/MO $13,173 /YR $1,098 /MO |
| Space Use |
| Industrial |
| Condition |
| Partial Build-Out |
| Available |
| Now |
Ground - 37A
| Size |
| 1,593 SF |
| Term |
| 3 Years |
| Rental Rate |
| $8.27 /SF/YR $0.69 /SF/MO $13,173 /YR $1,098 /MO |
| Space Use |
| Industrial |
| Condition |
| Partial Build-Out |
| Available |
| Now |
Ground - 38A
| Size |
| 1,593 SF |
| Term |
| 3 Years |
| Rental Rate |
| $8.27 /SF/YR $0.69 /SF/MO $13,173 /YR $1,098 /MO |
| Space Use |
| Industrial |
| Condition |
| Partial Build-Out |
| Available |
| Now |
Ground - 39A
| Size |
| 1,593 SF |
| Term |
| 3 Years |
| Rental Rate |
| $8.27 /SF/YR $0.69 /SF/MO $13,173 /YR $1,098 /MO |
| Space Use |
| Industrial |
| Condition |
| Partial Build-Out |
| Available |
| Now |
Ground - 34A
| Size | 1,593 SF |
| Term | 3 Years |
| Rental Rate | $8.27 /SF/YR |
| Space Use | Industrial |
| Condition | Partial Build-Out |
| Available | Now |
The unit provides a gross internal area (GIA) of approximately 148 m2 (1,593 sq. ft.) in total comprising of; office space, W.C, storeroom and workshop. The unit has approved B1, B2 and B8 planning use and will be available February 2024.
- Use Class: B2
- Can be combined with additional space(s) for up to 9,558 SF of adjacent space
- Common Parts WC Facilities
- WC
- Storeroom
- Workshop
Ground - 35A
| Size | 1,593 SF |
| Term | 3 Years |
| Rental Rate | $8.27 /SF/YR |
| Space Use | Industrial |
| Condition | Partial Build-Out |
| Available | Now |
The unit provides a gross internal area (GIA) of approximately 148 m2 (1,593 sq. ft.) in total comprising of; office space, W.C, storeroom and workshop. The unit has approved B1, B2 and B8 planning use and will be available February 2024.
- Use Class: B2
- Can be combined with additional space(s) for up to 9,558 SF of adjacent space
- Common Parts WC Facilities
- WC
- Storeroom
- Workshop
Ground - 36A
| Size | 1,593 SF |
| Term | 3 Years |
| Rental Rate | $8.27 /SF/YR |
| Space Use | Industrial |
| Condition | Partial Build-Out |
| Available | Now |
The unit provides a gross internal area (GIA) of approximately 148 m2 (1,593 sq. ft.) in total comprising of; office space, W.C, storeroom and workshop. The unit has approved B1, B2 and B8 planning use and will be available February 2024.
- Use Class: B2
- Can be combined with additional space(s) for up to 9,558 SF of adjacent space
- Common Parts WC Facilities
- WC
- Storeroom
- Workshop
Ground - 37A
| Size | 1,593 SF |
| Term | 3 Years |
| Rental Rate | $8.27 /SF/YR |
| Space Use | Industrial |
| Condition | Partial Build-Out |
| Available | Now |
The unit provides a gross internal area (GIA) of approximately 148 m2 (1,593 sq. ft.) in total comprising of; office space, W.C, storeroom and workshop. The unit has approved B1, B2 and B8 planning use and will be available February 2024.
- Use Class: B2
- Can be combined with additional space(s) for up to 9,558 SF of adjacent space
- Common Parts WC Facilities
- WC
- Storeroom
- Workshop
Ground - 38A
| Size | 1,593 SF |
| Term | 3 Years |
| Rental Rate | $8.27 /SF/YR |
| Space Use | Industrial |
| Condition | Partial Build-Out |
| Available | Now |
The unit provides a gross internal area (GIA) of approximately 148 m2 (1,593 sq. ft.) in total comprising of; office space, W.C, storeroom and workshop. The unit has approved B1, B2 and B8 planning use and will be available February 2024.
- Use Class: B2
- Can be combined with additional space(s) for up to 9,558 SF of adjacent space
- Common Parts WC Facilities
- WC
- Storeroom
- Workshop
Ground - 39A
| Size | 1,593 SF |
| Term | 3 Years |
| Rental Rate | $8.27 /SF/YR |
| Space Use | Industrial |
| Condition | Partial Build-Out |
| Available | Now |
The unit provides a gross internal area (GIA) of approximately 148 m2 (1,593 sq. ft.) in total comprising of; office space, W.C, storeroom and workshop. The unit has approved B1, B2 and B8 planning use and will be available February 2024.
- Use Class: B2
- Can be combined with additional space(s) for up to 9,558 SF of adjacent space
- Common Parts WC Facilities
- WC
- Storeroom
- Workshop
Property Overview
Recently completed, modern commercial units situated within the Penrhos Industrial Estate in Holyhead. Penrhos Industrial Estate is one of the Welsh Government’s Anglesey Enterprise Zones and the area is home to a number of companies such as Morrisons, Argos, Summit to Sea, Home Bargains, and Aldi amongst others.
Industrial FACILITY FACTS
Learn More About Renting Industrial Properties
Presented by

Penrhos Industrial Estate
Hmm, there seems to have been an error sending your message. Please try again.
Thanks! Your message was sent.


