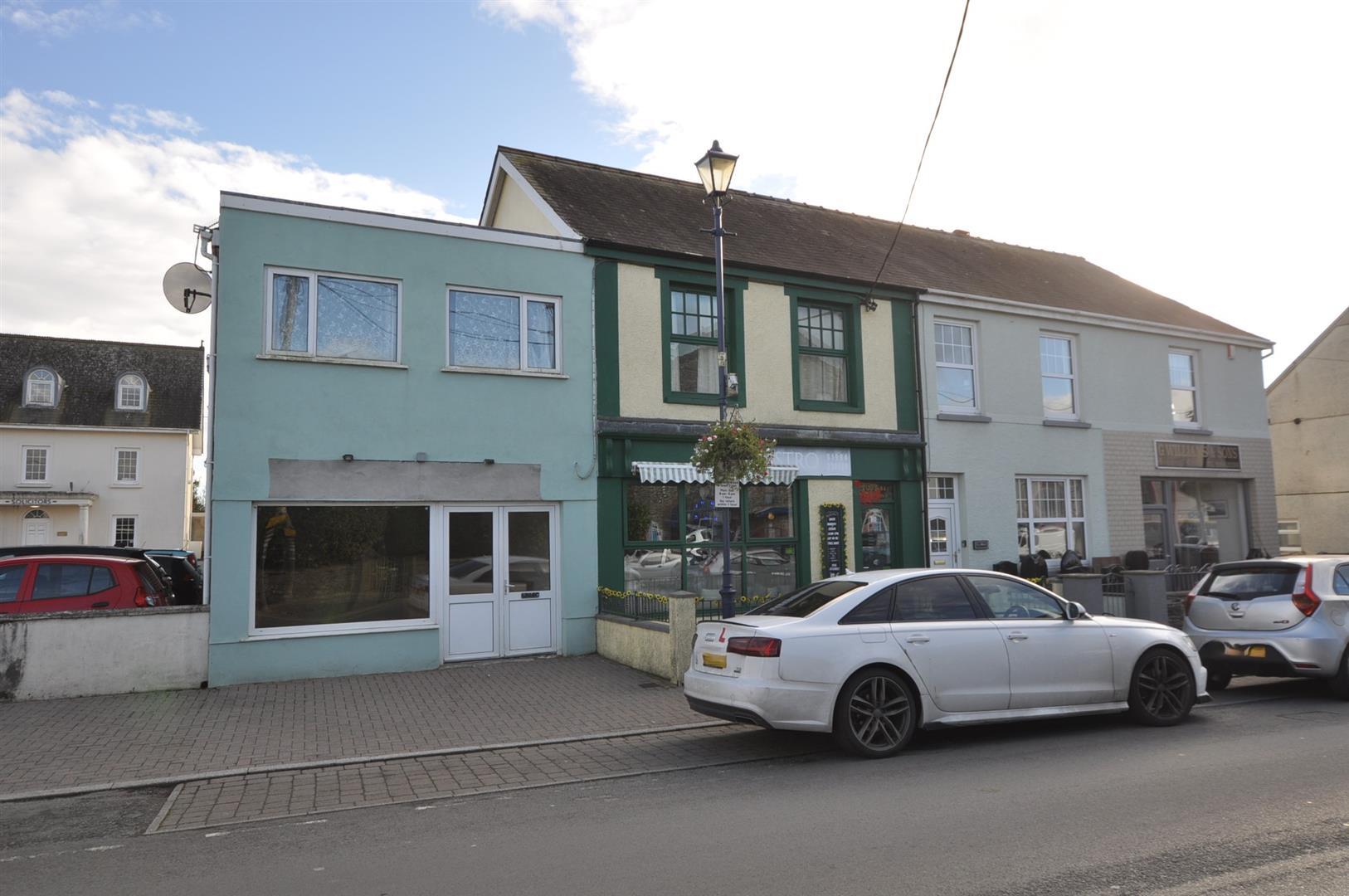Clare House Pentre Rd 100 SF of Retail Space Available in Carmarthen SA33 4AA
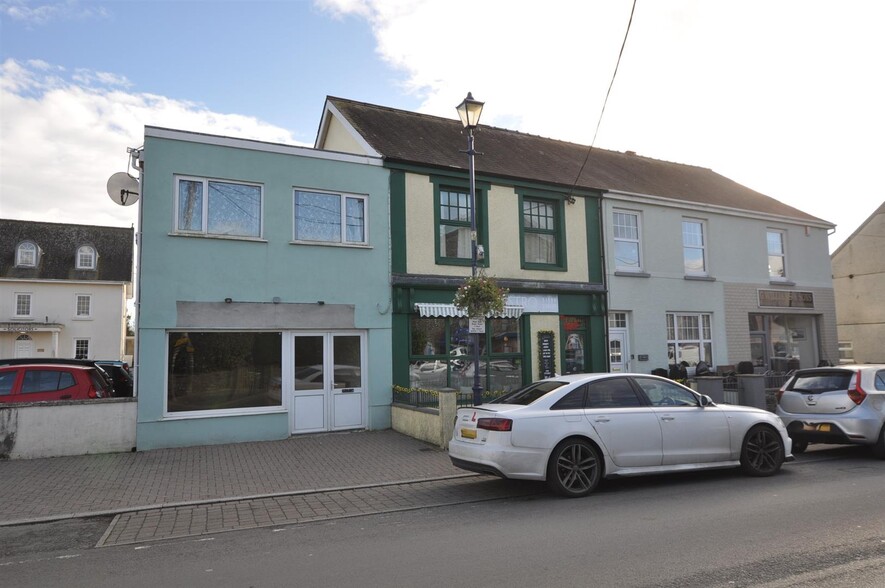
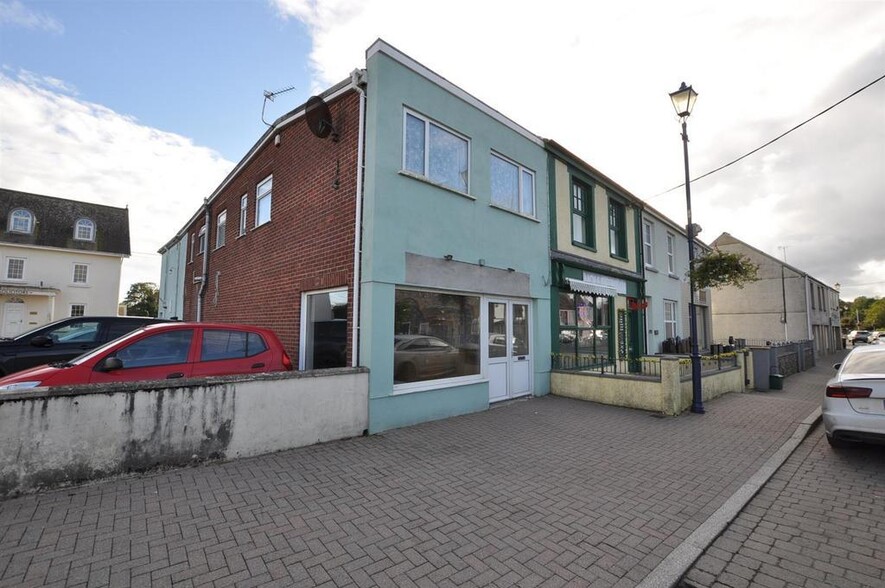
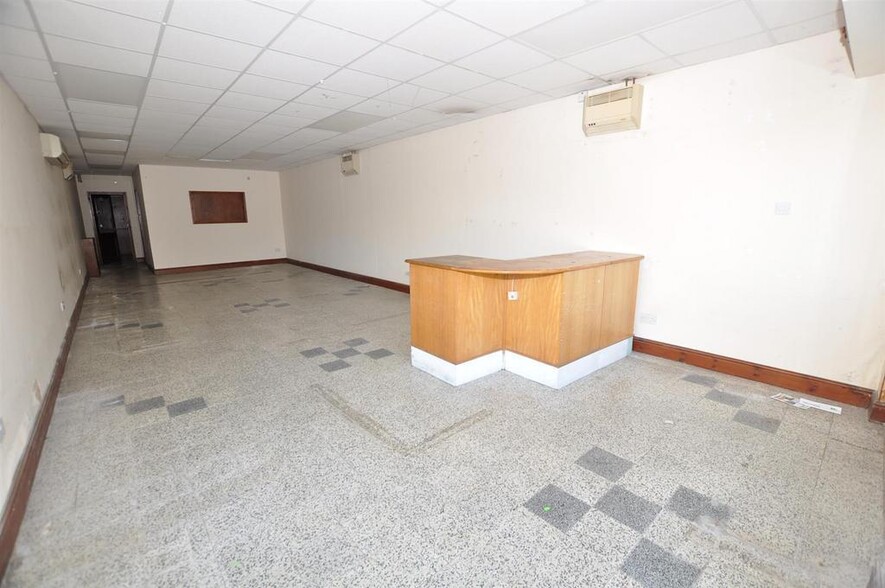
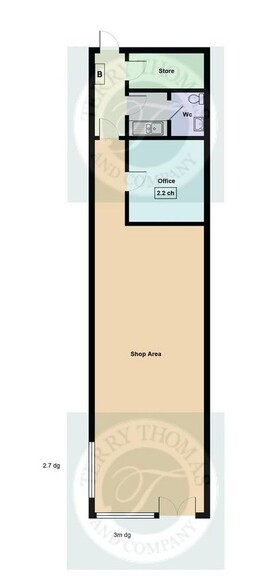
HIGHLIGHTS
- Easily accessible
- Parking to the front
- Lots of natural light
SPACE AVAILABILITY (1)
Display Rental Rate as
- SPACE
- SIZE
- TERM
- RENTAL RATE
- TYPE
| Space | Size | Term | Rental Rate | Rent Type | ||
| Ground | 100 SF | Negotiable | $10,401 /YR | TBD |
Ground
The following property is available for long lease or for short term lease at a rental of £7,950 Per annum.
- Use Class: A1
- Highly Desirable End Cap Space
- Suspended ceiling
- Fluorescent strip light and power
- Terrazzo tiled floor
PROPERTY FACTS
| Total Space Available | 100 SF |
| Property Type | Retail |
| Gross Leasable Area | 736 SF |
| Year Built | 1900 |
ABOUT THE PROPERTY
Entrance Large uPVC double glazed display window to front and side and uPVC double glazed double doors leading into the shop area. Shop Area 37'2" x 14'0" Terrazzo tiled floor, suspended ceiling, wall mounted heaters, rear passage way leading through to storeroom/office. Storeroom/ office 9'7" x 10'5" Fluorescent strip light and power. Rear Hallway Glazed door leading through to a rear hallway with emergency door leading to vestibule hall. Wall mounted Worchester mains gas fired combination boiler. Kitchenette 4'11" x 5'5" Fitted worksurface, incorporating a single drainer sink with mixer tap fitment. Panel radiator with grills. Door to…… Cloakroom/WC Close coupled economy flushed WC, pedestal wash hand basin, floor to ceiling tiled walls and ceramic tiled floor. Further store room 9'8" x 14'4" Double panel radiator
NEARBY MAJOR RETAILERS







