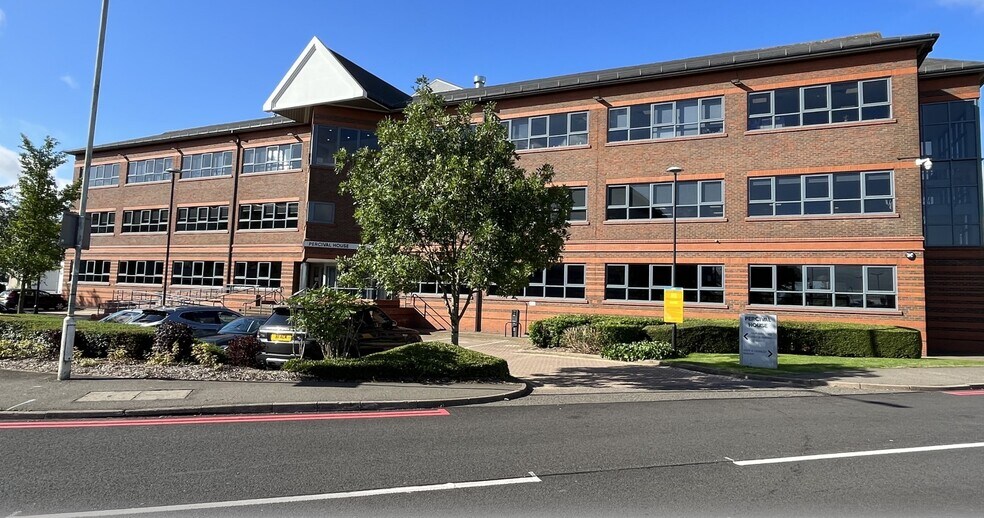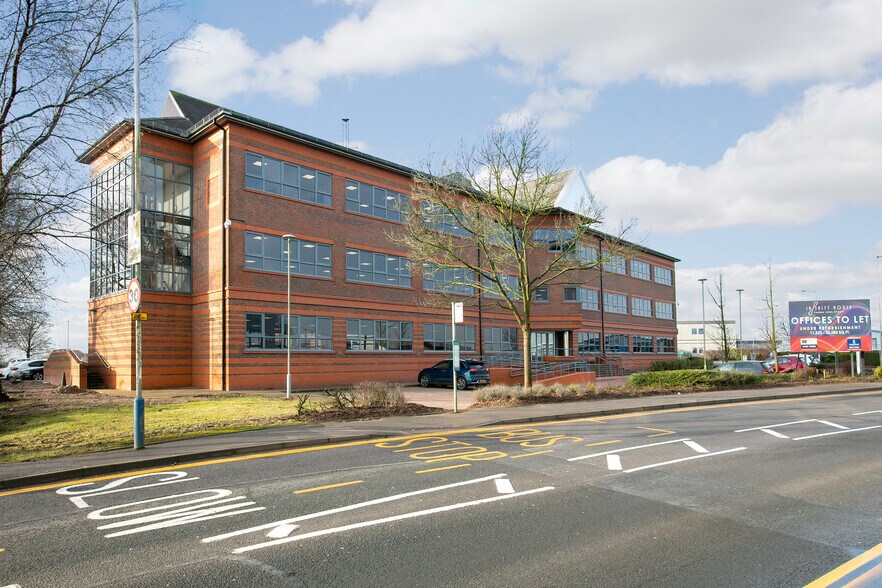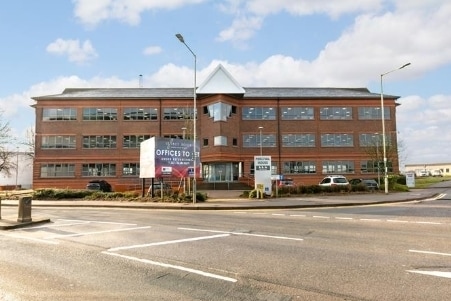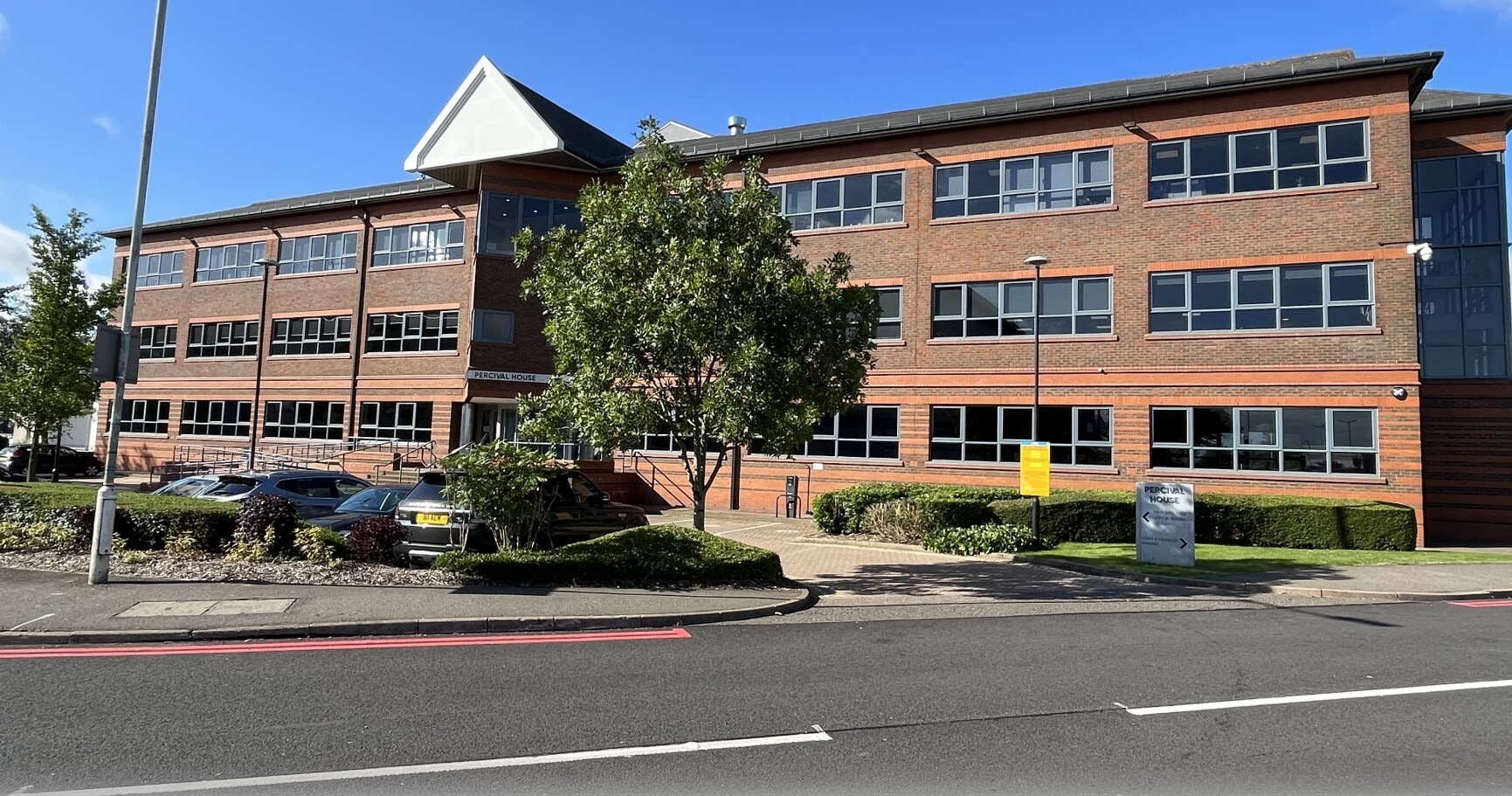Your email has been sent.

Percival House Percival Way 3,388 - 6,780 SF of Office Space Available in Luton LU2 9PA



SUBLEASE HIGHLIGHTS
- Located Landside at London Luton Airport
- Great connectivity via road, rail, and air
- Eight electric car charging points on site
- Two suites of approximately 3,388 sq ft / 314 sq m & 3,392 sq ft / 315 sq m or together 6,780 sq ft / 630 sq m
- Refurbished open plan office suites with excellent natural light & LED lighting
- Large car park
ALL AVAILABLE SPACES(2)
Display Rental Rate as
- SPACE
- SIZE
- TERM
- RENTAL RATE
- SPACE USE
- CONDITION
- AVAILABLE
Two suites of approximately 3,388 sq ft / 314 sq m and 3,392 sq ft / 315 sq m. Available suites can be leased together and provide a total area of 6,780 sq ft / 630 sq m.
- Use Class: E
- Fully Built-Out as Standard Office
- Space is in Excellent Condition
- Reception Area
- Raised Floor
- Natural Light
- Rent on Application
- Sublease space available from current tenant
- Mostly Open Floor Plan Layout
- Can be combined with additional space(s) for up to 6,780 SF of adjacent space
- Fully Carpeted
- Energy Performance Rating - B
- Grade A Office
Two suites of approximately 3,388 sq ft / 314 sq m and 3,392 sq ft / 315 sq m. Available suites can be leased together and provide a total area of 6,780 sq ft / 630 sq m.
- Use Class: E
- Fully Built-Out as Standard Office
- Space is in Excellent Condition
- Reception Area
- Raised Floor
- Rent on Application
- Natural Light
- Sublease space available from current tenant
- Mostly Open Floor Plan Layout
- Can be combined with additional space(s) for up to 6,780 SF of adjacent space
- Fully Carpeted
- Energy Performance Rating - B
- Grade A Office
| Space | Size | Term | Rental Rate | Space Use | Condition | Available |
| Ground, Ste 1 | 3,392 SF | Negotiable | Upon Request Upon Request Upon Request Upon Request | Office | Full Build-Out | Now |
| Ground, Ste 2 | 3,388 SF | Negotiable | Upon Request Upon Request Upon Request Upon Request | Office | Full Build-Out | Now |
Ground, Ste 1
| Size |
| 3,392 SF |
| Term |
| Negotiable |
| Rental Rate |
| Upon Request Upon Request Upon Request Upon Request |
| Space Use |
| Office |
| Condition |
| Full Build-Out |
| Available |
| Now |
Ground, Ste 2
| Size |
| 3,388 SF |
| Term |
| Negotiable |
| Rental Rate |
| Upon Request Upon Request Upon Request Upon Request |
| Space Use |
| Office |
| Condition |
| Full Build-Out |
| Available |
| Now |
Ground, Ste 1
| Size | 3,392 SF |
| Term | Negotiable |
| Rental Rate | Upon Request |
| Space Use | Office |
| Condition | Full Build-Out |
| Available | Now |
Two suites of approximately 3,388 sq ft / 314 sq m and 3,392 sq ft / 315 sq m. Available suites can be leased together and provide a total area of 6,780 sq ft / 630 sq m.
- Use Class: E
- Sublease space available from current tenant
- Fully Built-Out as Standard Office
- Mostly Open Floor Plan Layout
- Space is in Excellent Condition
- Can be combined with additional space(s) for up to 6,780 SF of adjacent space
- Reception Area
- Fully Carpeted
- Raised Floor
- Energy Performance Rating - B
- Natural Light
- Grade A Office
- Rent on Application
Ground, Ste 2
| Size | 3,388 SF |
| Term | Negotiable |
| Rental Rate | Upon Request |
| Space Use | Office |
| Condition | Full Build-Out |
| Available | Now |
Two suites of approximately 3,388 sq ft / 314 sq m and 3,392 sq ft / 315 sq m. Available suites can be leased together and provide a total area of 6,780 sq ft / 630 sq m.
- Use Class: E
- Sublease space available from current tenant
- Fully Built-Out as Standard Office
- Mostly Open Floor Plan Layout
- Space is in Excellent Condition
- Can be combined with additional space(s) for up to 6,780 SF of adjacent space
- Reception Area
- Fully Carpeted
- Raised Floor
- Energy Performance Rating - B
- Rent on Application
- Grade A Office
- Natural Light
PROPERTY OVERVIEW
Located land-side at London Luton Airport. Access is excellent, by road either via Junction 10 of the M1 Motorway or junction 11a which provides connection to the A5. Luton Parkway Railway Station is located approx. 1.1 miles distant will connect via Lu-ton DART in 4 mins to the airport. Services to London via the Thameslink line are provided to London St Pancras in a journey time of approx. 24 mins and to Black Friars in 43 mins.
- 24 Hour Access
- Controlled Access
- Raised Floor
- Security System
- Energy Performance Rating - B
- Reception
- Car Charging Station
- Bicycle Storage
- High Ceilings
- Natural Light
- Partitioned Offices
- Reception
- Secure Storage
- Shower Facilities
- Air Conditioning
PROPERTY FACTS
SELECT TENANTS
- FLOOR
- TENANT NAME
- INDUSTRY
- 2nd
- London Luton Aiport
- Transportation and Warehousing
- 1st
- Wizz Air
- Transportation and Warehousing
Presented by

Percival House | Percival Way
Hmm, there seems to have been an error sending your message. Please try again.
Thanks! Your message was sent.






