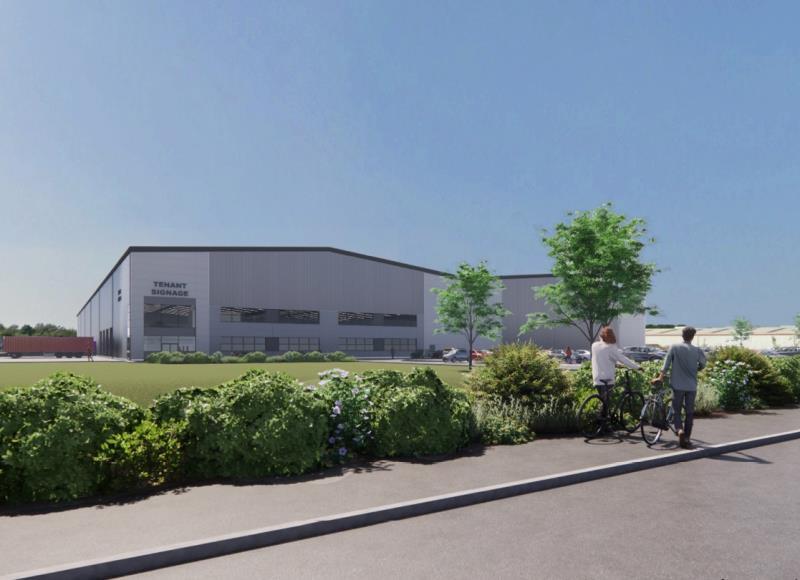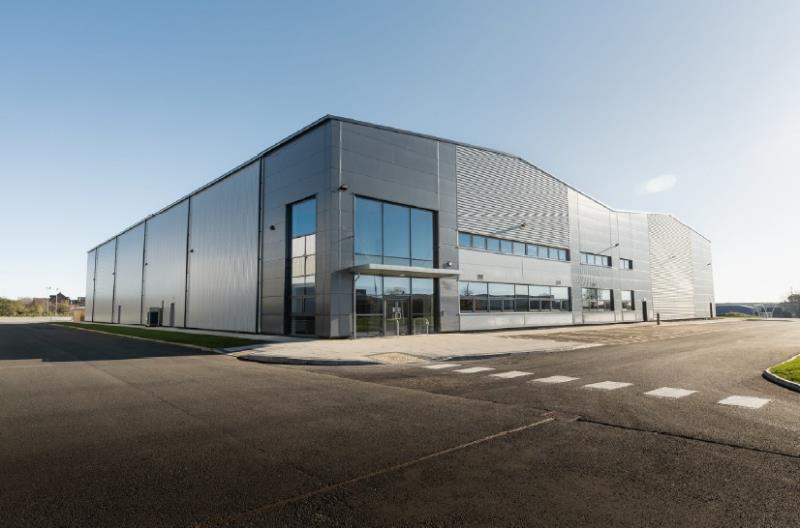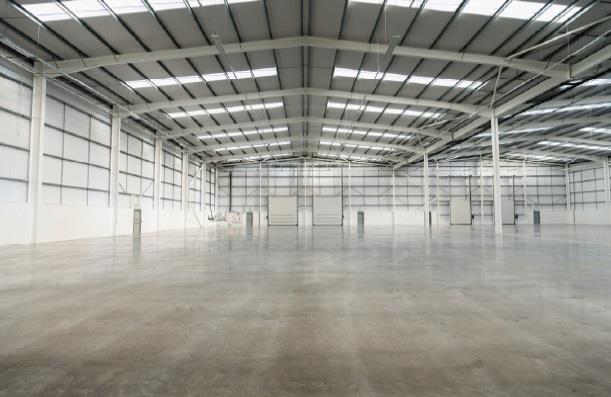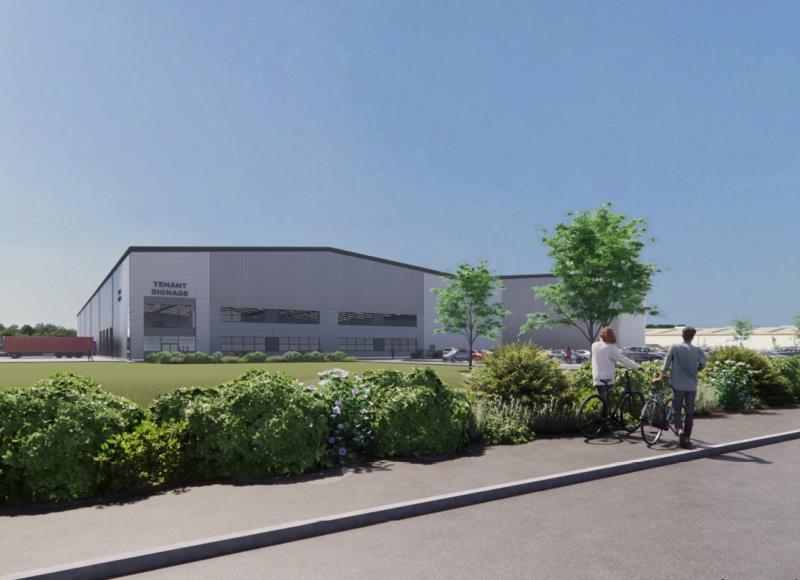
This feature is unavailable at the moment.
We apologize, but the feature you are trying to access is currently unavailable. We are aware of this issue and our team is working hard to resolve the matter.
Please check back in a few minutes. We apologize for the inconvenience.
- LoopNet Team
thank you

Your email has been sent!
Perry Ave
5,343 - 202,103 SF of Industrial Space Available in Stockton On Tees TS17 9LN



Highlights
- 179 car parking space inc. EV and accessible
- 50 m yard depth (plus 50 m expansion land)
- Separate HGV access and waiting area
Features
all available spaces(2)
Display Rental Rate as
- Space
- Size
- Term
- Rental Rate
- Space Use
- Condition
- Available
UK Land Estates has submitted a detailed planning application for a single detached logistics facility with secure yard. The property is available to let. There is a right of way over the main entrance. An outline planning application has been submitted with the decision pending. There remains the opportunity to tailor the unit to meet the bespoke requirements of an occupier.
- Use Class: B2
- Can be combined with additional space(s) for up to 202,103 SF of adjacent space
- Yard
- Clear internal heights of 12.5 m (16.9 m to ridge)
- Includes 5,343 SF of dedicated office space
- Natural Light
- Insulated steel sheet cladding and roofs
- 20 dock level loading doors
UK Land Estates has submitted a detailed planning application for a single detached logistics facility with secure yard. The property is available to let. There is a right of way over the main entrance. An outline planning application has been submitted with the decision pending. There remains the opportunity to tailor the unit to meet the bespoke requirements of an occupier.
- Use Class: B2
- Natural Light
- Insulated steel sheet cladding and roofs
- 20 dock level loading doors
- Can be combined with additional space(s) for up to 202,103 SF of adjacent space
- Yard
- Clear internal heights of 12.5 m (16.9 m to ridge)
| Space | Size | Term | Rental Rate | Space Use | Condition | Available |
| Ground | 196,760 SF | Negotiable | Upon Request Upon Request Upon Request Upon Request | Industrial | Spec Suite | 60 Days |
| Mezzanine | 5,343 SF | Negotiable | Upon Request Upon Request Upon Request Upon Request | Industrial | Spec Suite | 60 Days |
Ground
| Size |
| 196,760 SF |
| Term |
| Negotiable |
| Rental Rate |
| Upon Request Upon Request Upon Request Upon Request |
| Space Use |
| Industrial |
| Condition |
| Spec Suite |
| Available |
| 60 Days |
Mezzanine
| Size |
| 5,343 SF |
| Term |
| Negotiable |
| Rental Rate |
| Upon Request Upon Request Upon Request Upon Request |
| Space Use |
| Industrial |
| Condition |
| Spec Suite |
| Available |
| 60 Days |
Ground
| Size | 196,760 SF |
| Term | Negotiable |
| Rental Rate | Upon Request |
| Space Use | Industrial |
| Condition | Spec Suite |
| Available | 60 Days |
UK Land Estates has submitted a detailed planning application for a single detached logistics facility with secure yard. The property is available to let. There is a right of way over the main entrance. An outline planning application has been submitted with the decision pending. There remains the opportunity to tailor the unit to meet the bespoke requirements of an occupier.
- Use Class: B2
- Includes 5,343 SF of dedicated office space
- Can be combined with additional space(s) for up to 202,103 SF of adjacent space
- Natural Light
- Yard
- Insulated steel sheet cladding and roofs
- Clear internal heights of 12.5 m (16.9 m to ridge)
- 20 dock level loading doors
Mezzanine
| Size | 5,343 SF |
| Term | Negotiable |
| Rental Rate | Upon Request |
| Space Use | Industrial |
| Condition | Spec Suite |
| Available | 60 Days |
UK Land Estates has submitted a detailed planning application for a single detached logistics facility with secure yard. The property is available to let. There is a right of way over the main entrance. An outline planning application has been submitted with the decision pending. There remains the opportunity to tailor the unit to meet the bespoke requirements of an occupier.
- Use Class: B2
- Can be combined with additional space(s) for up to 202,103 SF of adjacent space
- Natural Light
- Yard
- Insulated steel sheet cladding and roofs
- Clear internal heights of 12.5 m (16.9 m to ridge)
- 20 dock level loading doors
Property Overview
Teesside Industrial Estate is located to the south of Thornaby on Tees within the Teesside conurbation. The estate is situated less than ¼ mile from the A19 and 3 miles from the A66, both main arterial routes in the region. A new roundabout has been created on the A174 providing a gateway entrance to the estate. The well established estate boasts a range of companies undertaking manufacturing and distribution.
Distribution FACILITY FACTS
Learn More About Renting Industrial Properties
Presented by

Perry Ave
Hmm, there seems to have been an error sending your message. Please try again.
Thanks! Your message was sent.




