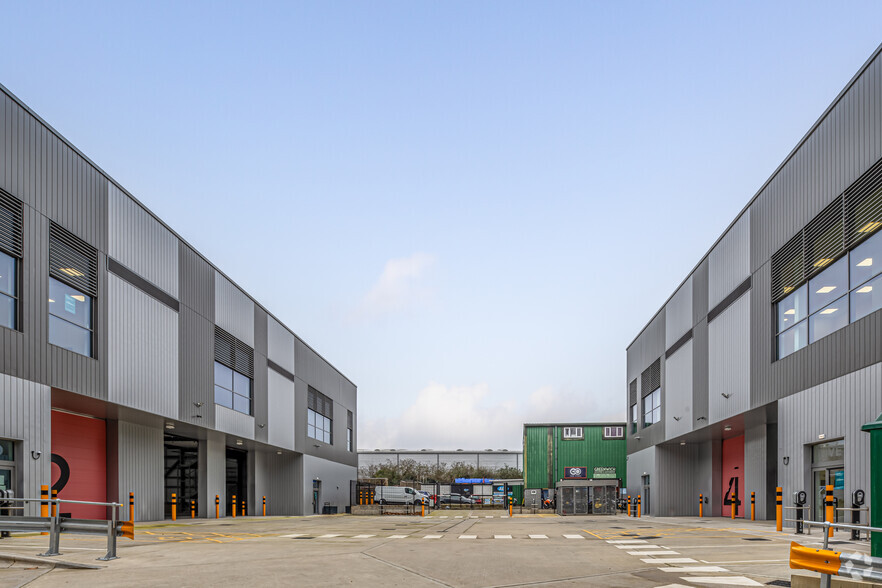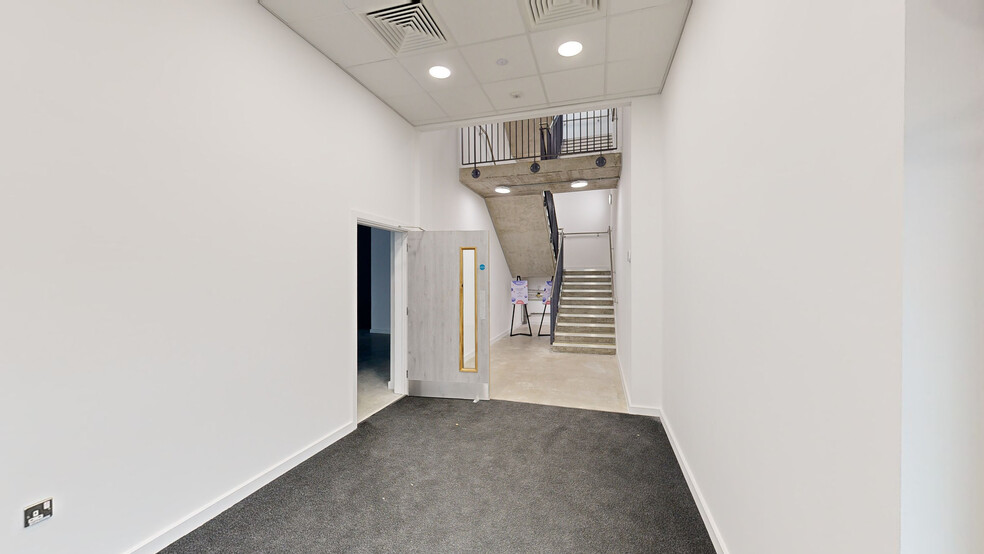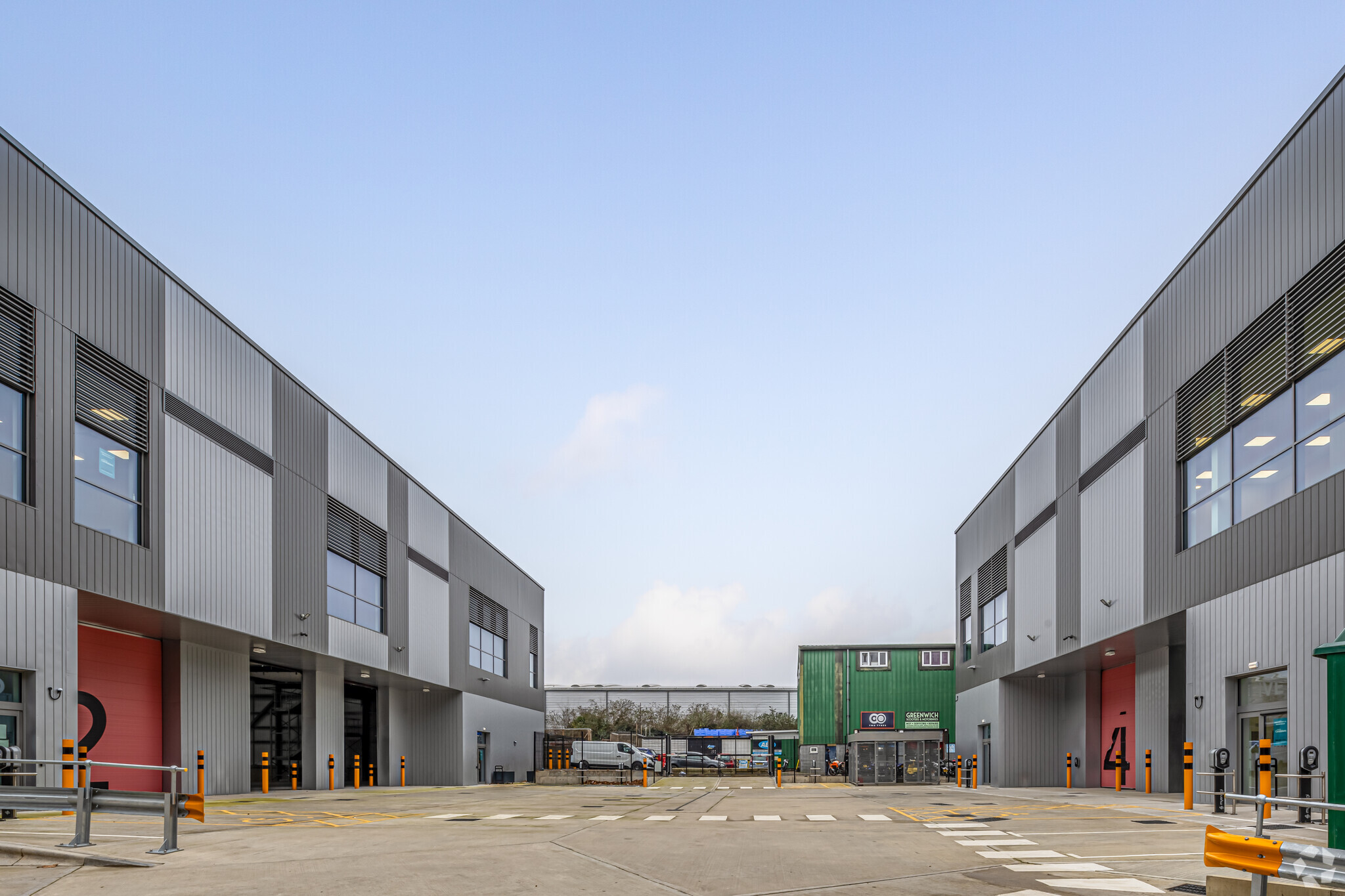Your email has been sent.
PARK HIGHLIGHTS
- Introducing Bloom Developments' latest ultra-urban industrial hub in Greenwich, offering over 36,000 square feet of Grade A warehouse accommodation.
- Step into an industrial facility that is Net Zero Carbon in operation and uncover a central service yard, PV panelling, and EV charging points.
- Serving the City and Central London with excellent access to both sides of the Thames via the Blackwall Tunnel, A13/A2, and North and South Circular.
- Find five innovative, best-in-class logistics units featuring operational warehouse space, a secure yard area, and premium offices.
- Designed with the needs of modern industrial businesses at the forefront, with a range of unit sizes and capabilities that suit all operational needs.
- Connect with a host of world-class amenities, including the 02 Arena complex, Greenwich Park, and a wealth of restaurants and entertainment options.
PARK FACTS
| Total Space Available | 36,005 SF | Park Type | Industrial Park |
| Max. Contiguous | 11,515 SF | Features | Energy Performance Rating - A |
| Total Space Available | 36,005 SF |
| Max. Contiguous | 11,515 SF |
| Park Type | Industrial Park |
| Features | Energy Performance Rating - A |
FEATURES AND AMENITIES
- Energy Performance Rating - A
ALL AVAILABLE SPACES(5)
Display Rental Rate as
- SPACE
- SIZE
- TERM
- RENTAL RATE
- SPACE USE
- CONDITION
- AVAILABLE
The 2 spaces in this building must be leased together, for a total size of 4,790 SF (Contiguous Area):
Introducing Bloom Brixton, a premium industrial estate comprising of five units, from 3,910 to 35,417 square feet. Delivering multi-level warehouse spaces with ancillary offices, all of which are designed with employee wellbeing and ESG credentials in mind. Unit 4 will comprise an industrial unit with first-floor office space. Available on a new lease for terms to be agreed - please contact the agents for more information.
- Use Class: B2
- Space is in Excellent Condition
- Energy Performance Rating - A
- Central Service Yard
- Power Capacity: 1.5MVA
- Includes 2,260 SF of dedicated office space
- 1 Drive Bay
- Raised Floor
- Yard
- PV Panels
- 2,000Kg Goods Lift Access
- Contemporary Ancillary Offices
The 2 spaces in this building must be leased together, for a total size of 5,060 SF (Contiguous Area):
Introducing Bloom Brixton, a premium industrial estate comprising of five units, from 3,910 to 35,417 square feet. Delivering multi-level warehouse spaces with ancillary offices, all of which are designed with employee wellbeing and ESG credentials in mind. Unit 5 will comprise an industrial unit with first-floor office space. Available on a new lease for terms to be agreed - please contact the agents for more information.
- Use Class: B2
- Space is in Excellent Condition
- Energy Performance Rating - A
- PV Panels
- 2,000Kg Goods Lift Access
- Contemporary Ancillary Offices
- 1 Drive Bay
- Raised Floor
- Central Service Yard
- Power Capacity: 1.5MVA
- Includes 2,260 SF of dedicated office space
| Space | Size | Term | Rental Rate | Space Use | Condition | Available |
| Ground, 1st Floor - Unit 4 | 4,790 SF | Negotiable | Upon Request Upon Request Upon Request Upon Request | Industrial | Shell Space | Now |
| Ground, 1st Floor - Unit 5 | 5,060 SF | Negotiable | Upon Request Upon Request Upon Request Upon Request | Industrial | Shell Space | Now |
Peterboat Close - Ground, 1st Floor - Unit 4
The 2 spaces in this building must be leased together, for a total size of 4,790 SF (Contiguous Area):
Peterboat Close - Ground, 1st Floor - Unit 5
The 2 spaces in this building must be leased together, for a total size of 5,060 SF (Contiguous Area):
- SPACE
- SIZE
- TERM
- RENTAL RATE
- SPACE USE
- CONDITION
- AVAILABLE
The 2 spaces in this building must be leased together, for a total size of 11,515 SF (Contiguous Area):
Introducing Bloom Brixton, a premium industrial estate comprising of five units, from 3,910 to 35,417 square feet. Delivering multi-level warehouse spaces with ancillary offices, all of which are designed with employee wellbeing and ESG credentials in mind. Unit 3 will comprise an industrial unit with first-floor office space. Available on a new lease for terms to be agreed - please contact the agents for more information.
- Use Class: B2
- Space is in Excellent Condition
- Energy Performance Rating - A
- PV Panels
- 2,000Kg Goods Lift Access
- Contemporary Ancillary Offices
- 1 Drive Bay
- Raised Floor
- Central Service Yard
- Power Capacity: 1.5MVA
- Includes 3,980 SF of dedicated office space
The 2 spaces in this building must be leased together, for a total size of 6,030 SF (Contiguous Area):
Introducing Bloom Brixton, a premium industrial estate comprising of five units, from 3,910 to 35,417 square feet. Delivering multi-level warehouse spaces with ancillary offices, all of which are designed with employee wellbeing and ESG credentials in mind. Unit 2 will comprise an industrial unit with first-floor office space. Available on a new lease for terms to be agreed - please contact the agents for more information.
- Use Class: B2
- Space is in Excellent Condition
- Energy Performance Rating - A
- Central Service Yard
- Power Capacity: 1.5MVA
- Includes 2,100 SF of dedicated office space
- 1 Drive Bay
- Raised Floor
- Yard
- PV Panels
- 2,000Kg Goods Lift Access
- Contemporary Ancillary Offices
The 2 spaces in this building must be leased together, for a total size of 8,610 SF (Contiguous Area):
Introducing Bloom Brixton, a premium industrial estate comprising of five units, from 3,910 to 35,417 square feet. Delivering multi-level warehouse spaces with ancillary offices, all of which are designed with employee wellbeing and ESG credentials in mind. Unit 1 will comprise an industrial unit with first-floor office space. Available on a new lease for terms to be agreed - please contact the agents for more information.
- Use Class: B2
- Space is in Excellent Condition
- Energy Performance Rating - A
- Central Service Yard
- Power Capacity: 1.5MVA
- Includes 2,530 SF of dedicated office space
- 1 Drive Bay
- Raised Floor
- Yard
- PV Panels
- 2,000Kg Goods Lift Access
- Contemporary Ancillary Offices
| Space | Size | Term | Rental Rate | Space Use | Condition | Available |
| Ground, 1st Floor - Unit 3 | 11,515 SF | Negotiable | Upon Request Upon Request Upon Request Upon Request | Industrial | Shell Space | Now |
| Ground, 1st Floor - Unit 2 | 6,030 SF | Negotiable | Upon Request Upon Request Upon Request Upon Request | Industrial | Shell Space | Now |
| Ground, 1st Floor - Unit 1 | 8,610 SF | Negotiable | Upon Request Upon Request Upon Request Upon Request | Industrial | Shell Space | Now |
Peterboat Close - Ground, 1st Floor - Unit 3
The 2 spaces in this building must be leased together, for a total size of 11,515 SF (Contiguous Area):
Peterboat Close - Ground, 1st Floor - Unit 2
The 2 spaces in this building must be leased together, for a total size of 6,030 SF (Contiguous Area):
Peterboat Close - Ground, 1st Floor - Unit 1
The 2 spaces in this building must be leased together, for a total size of 8,610 SF (Contiguous Area):
Peterboat Close - Ground, 1st Floor - Unit 4
| Size |
Ground - 2,850 SF
1st Floor - Unit 4 - 1,940 SF
|
| Term | Negotiable |
| Rental Rate | Upon Request |
| Space Use | Industrial |
| Condition | Shell Space |
| Available | Now |
Introducing Bloom Brixton, a premium industrial estate comprising of five units, from 3,910 to 35,417 square feet. Delivering multi-level warehouse spaces with ancillary offices, all of which are designed with employee wellbeing and ESG credentials in mind. Unit 4 will comprise an industrial unit with first-floor office space. Available on a new lease for terms to be agreed - please contact the agents for more information.
- Use Class: B2
- 1 Drive Bay
- Space is in Excellent Condition
- Raised Floor
- Energy Performance Rating - A
- Yard
- Central Service Yard
- PV Panels
- Power Capacity: 1.5MVA
- 2,000Kg Goods Lift Access
- Includes 2,260 SF of dedicated office space
- Contemporary Ancillary Offices
Peterboat Close - Ground, 1st Floor - Unit 5
| Size |
Ground - 2,800 SF
1st Floor - Unit 5 - 2,260 SF
|
| Term | Negotiable |
| Rental Rate | Upon Request |
| Space Use | Industrial |
| Condition | Shell Space |
| Available | Now |
Introducing Bloom Brixton, a premium industrial estate comprising of five units, from 3,910 to 35,417 square feet. Delivering multi-level warehouse spaces with ancillary offices, all of which are designed with employee wellbeing and ESG credentials in mind. Unit 5 will comprise an industrial unit with first-floor office space. Available on a new lease for terms to be agreed - please contact the agents for more information.
- Use Class: B2
- 1 Drive Bay
- Space is in Excellent Condition
- Raised Floor
- Energy Performance Rating - A
- Central Service Yard
- PV Panels
- Power Capacity: 1.5MVA
- 2,000Kg Goods Lift Access
- Includes 2,260 SF of dedicated office space
- Contemporary Ancillary Offices
Peterboat Close - Ground, 1st Floor - Unit 3
| Size |
Ground - 7,535 SF
1st Floor - Unit 3 - 3,980 SF
|
| Term | Negotiable |
| Rental Rate | Upon Request |
| Space Use | Industrial |
| Condition | Shell Space |
| Available | Now |
Introducing Bloom Brixton, a premium industrial estate comprising of five units, from 3,910 to 35,417 square feet. Delivering multi-level warehouse spaces with ancillary offices, all of which are designed with employee wellbeing and ESG credentials in mind. Unit 3 will comprise an industrial unit with first-floor office space. Available on a new lease for terms to be agreed - please contact the agents for more information.
- Use Class: B2
- 1 Drive Bay
- Space is in Excellent Condition
- Raised Floor
- Energy Performance Rating - A
- Central Service Yard
- PV Panels
- Power Capacity: 1.5MVA
- 2,000Kg Goods Lift Access
- Includes 3,980 SF of dedicated office space
- Contemporary Ancillary Offices
Peterboat Close - Ground, 1st Floor - Unit 2
| Size |
Ground - 3,930 SF
1st Floor - Unit 2 - 2,100 SF
|
| Term | Negotiable |
| Rental Rate | Upon Request |
| Space Use | Industrial |
| Condition | Shell Space |
| Available | Now |
Introducing Bloom Brixton, a premium industrial estate comprising of five units, from 3,910 to 35,417 square feet. Delivering multi-level warehouse spaces with ancillary offices, all of which are designed with employee wellbeing and ESG credentials in mind. Unit 2 will comprise an industrial unit with first-floor office space. Available on a new lease for terms to be agreed - please contact the agents for more information.
- Use Class: B2
- 1 Drive Bay
- Space is in Excellent Condition
- Raised Floor
- Energy Performance Rating - A
- Yard
- Central Service Yard
- PV Panels
- Power Capacity: 1.5MVA
- 2,000Kg Goods Lift Access
- Includes 2,100 SF of dedicated office space
- Contemporary Ancillary Offices
Peterboat Close - Ground, 1st Floor - Unit 1
| Size |
Ground - 6,080 SF
1st Floor - Unit 1 - 2,530 SF
|
| Term | Negotiable |
| Rental Rate | Upon Request |
| Space Use | Industrial |
| Condition | Shell Space |
| Available | Now |
Introducing Bloom Brixton, a premium industrial estate comprising of five units, from 3,910 to 35,417 square feet. Delivering multi-level warehouse spaces with ancillary offices, all of which are designed with employee wellbeing and ESG credentials in mind. Unit 1 will comprise an industrial unit with first-floor office space. Available on a new lease for terms to be agreed - please contact the agents for more information.
- Use Class: B2
- 1 Drive Bay
- Space is in Excellent Condition
- Raised Floor
- Energy Performance Rating - A
- Yard
- Central Service Yard
- PV Panels
- Power Capacity: 1.5MVA
- 2,000Kg Goods Lift Access
- Includes 2,530 SF of dedicated office space
- Contemporary Ancillary Offices
MATTERPORT 3D TOURS
PARK OVERVIEW
Elevate your business operations at Bloom Greenwich and occupy ultra-urban, Grade A industrial and logistics accommodation, perfectly placed to serve the City and central London. Revolutionising last-mile logistics, Bloom Developments aims to transform underutilised sites in London, enabling innovative businesses to thrive and operate sustainably within the City. This multi-unit industrial building is a beacon of innovation and adaptability, offering five best-in-class industrial and logistics units totalling 36,005 square feet. Designed to meet the evolving needs of businesses, this cutting-edge space is built to the highest standard while allowing for operational flexibility. This flexibility, alongside the state-of-the-art amenities on-site, appeals to a wide range of sectors, including manufacturing, IT services, post and parcel, food and beverage, retail, light industrial, fitness, e-commerce, self-storage, and many more. Units are available from 4,790 square feet, with the ability to combine adjacent units to create a larger space. Find PV panelling, a 5-metre clear internal height, EV charging points, and a central service yard as part of the impressive specification, operating at Net Zero Carbon in operation. Bloom Greenwich is strategically positioned on the Blackwall Tunnel Southern Approach, unlocking quick and easy access to both sides of the Thames, A13/A2, and the North and South Circular. Benefit from convenient bus, rail, and underground links with North Greenwich station just a few minutes away by bus or less than a 20-minute walk. The closest bus stop is also directly outside the site on Blackwall Lane. Step into a best-in-class, net-zero carbon industrial facility and start your business legacy at a p location primed for last-mile logistics.
PARK BROCHURE
ABOUT GREENWICH
Greenwich is a strategically located south London borough with a long and rich shipbuilding tradition. It benefits from a riverside location, offering easy access to river freight, while the A2 and A20 provide fast links to the M25 motorway and the ports of Kent beyond. The Woolwich and Blackwall tunnels provide road links to areas north of the river. As such, it is an attractive warehouse destination, especially for last-mile logistics operators looking to service Greenwich and nearby boroughs.
The likes of Makro, Iron Mountain and Sainsbury’s each occupy significant amounts of industrial space here. Despite rapid rent growth in recent years, incoming tenants can still get a decent discount relative to the London average. Greenwich has one of the lowest average industrial rents of any borough in London.
Nearly 300,000 people live in Greenwich. The borough’s population has expanded by around 14% over the past decade, a faster rate than the London average. This has supported demand for industrial space as well as increasing the pool of local workers. Crossrail’s recent arrival is likely to lure more residents in the coming years, especially to places like Woolwich and Abbey Wood to the east of the borough. Wages here are below the London average.
NEARBY AMENITIES
RESTAURANTS |
|||
|---|---|---|---|
| Saikei | Chinese | $ | 5 min walk |
| Enderby House | - | - | 7 min walk |
| Costa Coffee | - | - | 8 min walk |
| Burger King | - | - | 8 min walk |
| Nando's | - | - | 8 min walk |
RETAIL |
||
|---|---|---|
| Snap Fitness 24/7 | Fitness | 9 min walk |
| ODEON | Cinema | 8 min walk |
| Sainsbury's | Supermarket | 9 min walk |
| Iceland | Supermarket | 10 min walk |
| B&Q | Hardware | 10 min walk |
HOTELS |
|
|---|---|
| Radisson RED |
70 rooms
1 min drive
|
| Fuller's |
10 rooms
3 min drive
|
| InterContinental |
493 rooms
4 min drive
|
LEASING TEAMS
LEASING TEAMS
Mickey Strang,
Development Surveyor

Freddie John,
Partner

He specialises in the disposal and acquisition of industrial and logistics assets across London and South East, and also provides advice to developers of multi-let industrial estates on schemes across London of varying scales.
His key clients include Keltbray, M&G, C&RT, Christ’s Hospital, Royal London, Standard Life Aberdeen and Arch Co.
Presented by
Company Not Provided
Bloom Greenwich | London SE10 0PX
Hmm, there seems to have been an error sending your message. Please try again.
Thanks! Your message was sent.

















