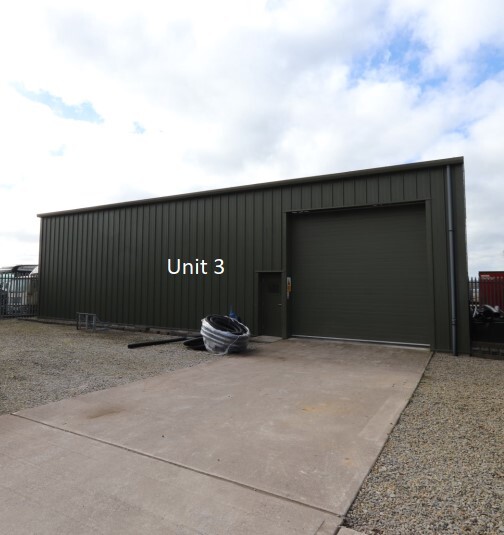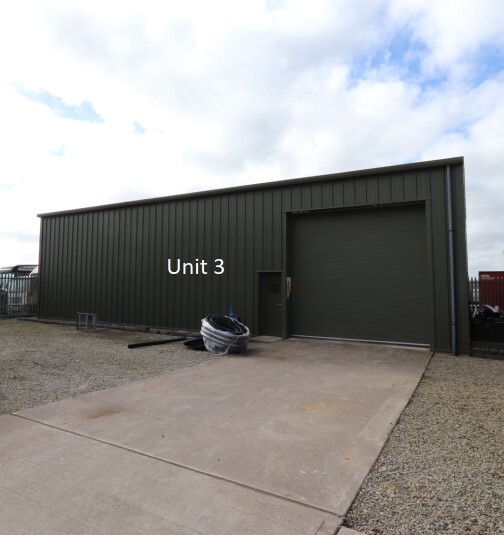This Property is no longer advertised on LoopNet.com.
Phoenix House
Launceston PL15 9GL
Scarne Mill Industrial Estate · Property For Lease

HIGHLIGHTS
- Pedestrian access to Unit 3 is via a door to the side of the electrically operated roller door opening directly in to the unit.
- The approximate clear internal heights of the main area are 4.35m to eaves and 5.31m to ridge.
- The unit is open plan although includes an accessible toilet in the corner.
- There are 8 rooflights providing natural light to the main area and 2 fire exit doors.
PROPERTY OVERVIEW
Pedestrian access to Unit 3 is via a door to the side of the electrically operated roller door opening directly in to the unit (clear opening 4.07m and height of approximately 4.03m). The unit is open plan although includes an accessible toilet in the corner. The approximate clear internal heights of the main area are 4.35m to eaves and 5.31m to ridge. There are 8 rooflights providing natural light to the main area and 2 fire exit doors.
PROPERTY FACTS
| Property Type | Industrial |
| Rentable Building Area | 1,866 SF |
| Year Built | 2016 |
FEATURES AND AMENITIES
- Energy Performance Rating - C
- Demised WC facilities
Listing ID: 26852359
Date on Market: 10/14/2022
Last Updated:
Address: Phoenix House, Launceston PL15 9GL
The Industrial Property at Phoenix House, Launceston, PL15 9GL is no longer being advertised on LoopNet.com. Contact the broker for information on availability.


