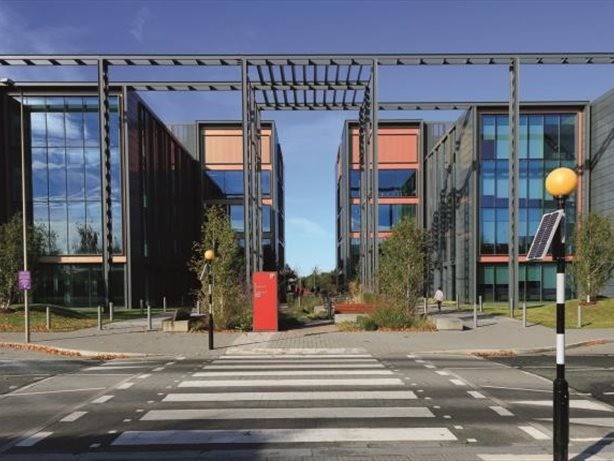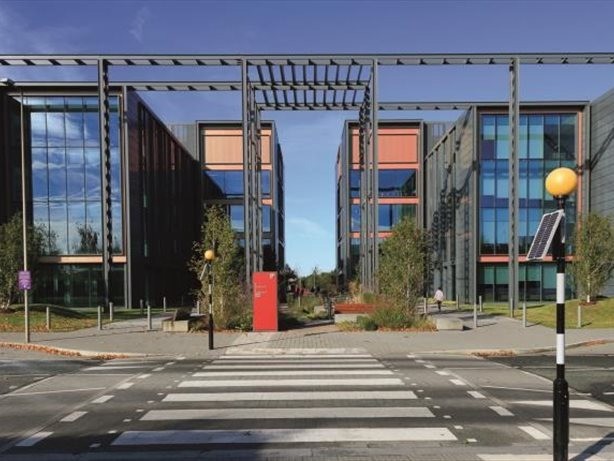
This feature is unavailable at the moment.
We apologize, but the feature you are trying to access is currently unavailable. We are aware of this issue and our team is working hard to resolve the matter.
Please check back in a few minutes. We apologize for the inconvenience.
- LoopNet Team
thank you

Your email has been sent!
II Pinehurst Pinehurst Rd
14,842 SF of Assignment Available in Farnborough GU14 6FE

all available space(1)
Display Rental Rate as
- Space
- Size
- Term
- Rental Rate
- Space Use
- Condition
- Available
The 1st Floor offers a fully refurbished, open plan office space benefitting from floor to ceiling windows allowing for excellent natural light and views of the surrounding Business Park. The current layout includes a variety of partitioned meeting rooms and private offices as well as a large kitchen/break out area, leaving large open-plan areas for desking. The space could easily be altered to accommodate a new occupiers specific needs.
- Use Class: E
- Partially Built-Out as Standard Office
- Fits 38 - 119 People
- Elevator Access
- Shower Facilities
- Male/female/disabled WCs
- Showers and changing facilities
- Assignment space available from current tenant
- Open Floor Plan Layout
- Central Air Conditioning
- Fully Carpeted
- Demised WC facilities
- 56 on-site parking spaces
- Fully carpete
| Space | Size | Term | Rental Rate | Space Use | Condition | Available |
| 1st Floor | 14,842 SF | Negotiable | $33.55 /SF/YR $2.80 /SF/MO $497,918 /YR $41,493 /MO | Office | Partial Build-Out | 30 Days |
1st Floor
| Size |
| 14,842 SF |
| Term |
| Negotiable |
| Rental Rate |
| $33.55 /SF/YR $2.80 /SF/MO $497,918 /YR $41,493 /MO |
| Space Use |
| Office |
| Condition |
| Partial Build-Out |
| Available |
| 30 Days |
1st Floor
| Size | 14,842 SF |
| Term | Negotiable |
| Rental Rate | $33.55 /SF/YR |
| Space Use | Office |
| Condition | Partial Build-Out |
| Available | 30 Days |
The 1st Floor offers a fully refurbished, open plan office space benefitting from floor to ceiling windows allowing for excellent natural light and views of the surrounding Business Park. The current layout includes a variety of partitioned meeting rooms and private offices as well as a large kitchen/break out area, leaving large open-plan areas for desking. The space could easily be altered to accommodate a new occupiers specific needs.
- Use Class: E
- Assignment space available from current tenant
- Partially Built-Out as Standard Office
- Open Floor Plan Layout
- Fits 38 - 119 People
- Central Air Conditioning
- Elevator Access
- Fully Carpeted
- Shower Facilities
- Demised WC facilities
- Male/female/disabled WCs
- 56 on-site parking spaces
- Showers and changing facilities
- Fully carpete
Property Overview
Completed in 2015, the property forms part of the architecturally unique Pinehurst Buildings, offering 4 floors of Grade A office space totaling over 70,000 sq ft as part of the newest development on the Business Park. Pinehurst II benefits from a triple height, manned reception and a landscaped courtyard. Pinehurst II holds a prominent position in the heart of Farnborough Business Park with easy car access, located just off the M3 and next to Farnborough Airport. Farnborough Business Park is strategically located, offering easy access to the M3 motorway and major road networks such as the A3, A303 and A31. The business park is also served by a frequent bus service to Farnborough Main and North train stations, providing direct trains into London Waterloo, Gatwick Airport and Reading.
- Raised Floor
- Energy Performance Rating - B
- Bicycle Storage
- Demised WC facilities
- Direct Elevator Exposure
- Shower Facilities
- Air Conditioning
PROPERTY FACTS
| Property Type | Office | Rentable Building Area | 71,573 SF |
| Building Class | A | Year Built | 2015 |
| Property Type | Office |
| Building Class | A |
| Rentable Building Area | 71,573 SF |
| Year Built | 2015 |
Learn More About Renting Office Space
Presented by

II Pinehurst | Pinehurst Rd
Hmm, there seems to have been an error sending your message. Please try again.
Thanks! Your message was sent.





