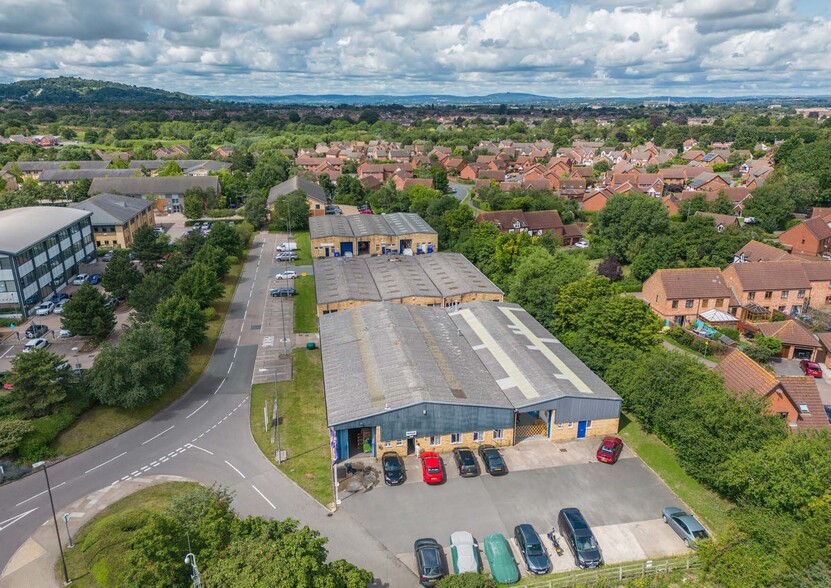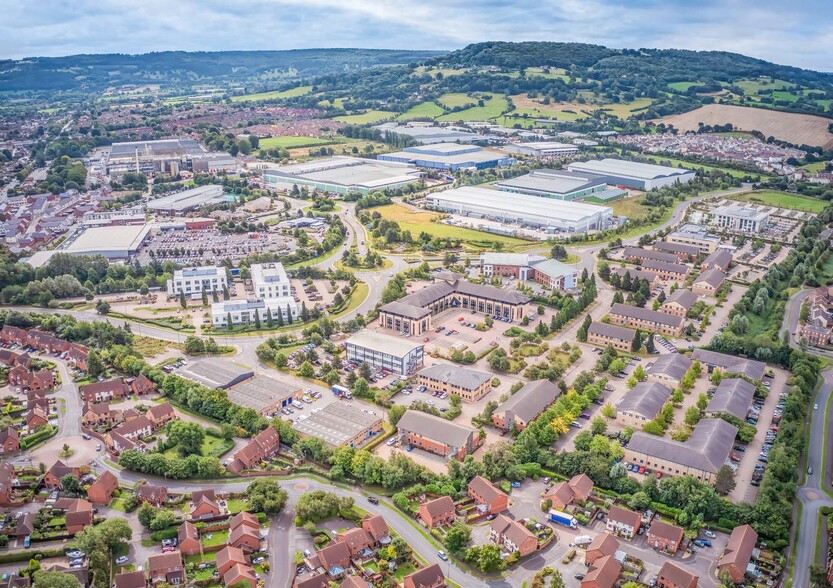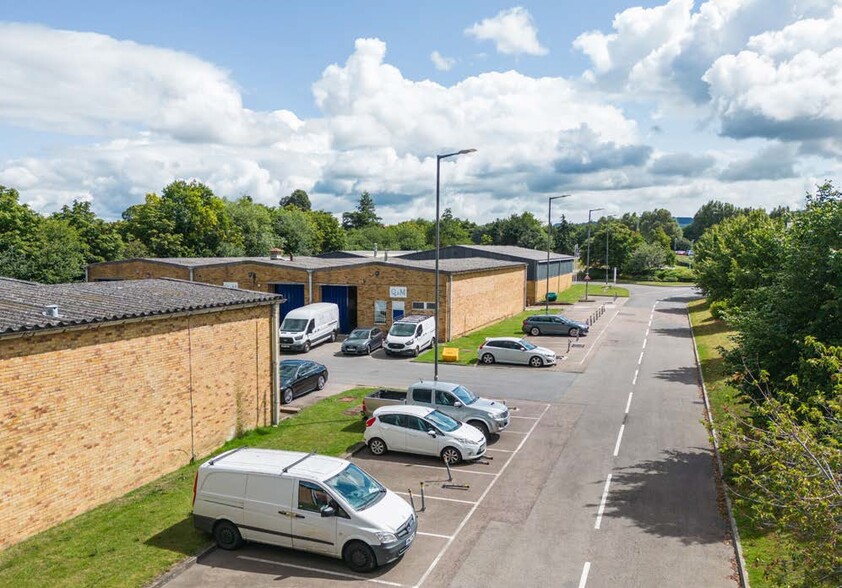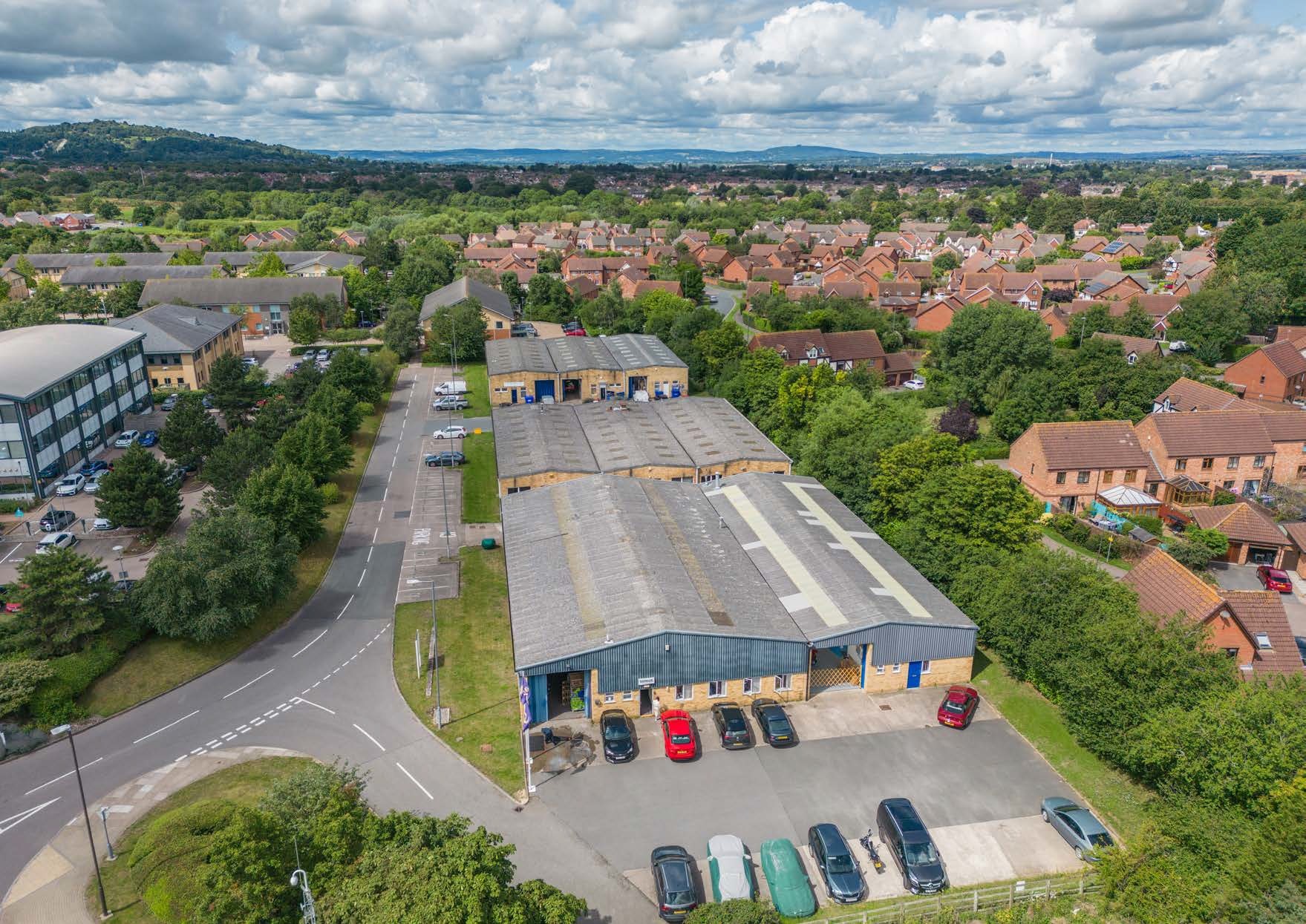
This feature is unavailable at the moment.
We apologize, but the feature you are trying to access is currently unavailable. We are aware of this issue and our team is working hard to resolve the matter.
Please check back in a few minutes. We apologize for the inconvenience.
- LoopNet Team
thank you

Your email has been sent!
Pioneer Ave
2,748 SF of Industrial Space Available in Gloucester GL3 4AA



HIGHLIGHTS
- Superb business park environment
- Refurbishment completed
- Direct access to M5 Junction 11a and A417 Gloucester / Swindon trunk road
FEATURES
ALL AVAILABLE SPACE(1)
Display Rental Rate as
- SPACE
- SIZE
- TERM
- RENTAL RATE
- SPACE USE
- CONDITION
- AVAILABLE
The building is available by way of a new full repairing and insuring lease controlled outside of the Landlord & Tenant Act 1954, at a rent of £30,230 per annum exclusive.
- Use Class: B2
- Demised WC facilities
- Internal height of approximately 3.9 metre
- LED lighting
- Partitioned Offices
- Energy Performance Rating - D
- Roller shutter loading door
| Space | Size | Term | Rental Rate | Space Use | Condition | Available |
| Ground - 13.5 | 2,748 SF | Negotiable | $13.83 /SF/YR $1.15 /SF/MO $38,009 /YR $3,167 /MO | Industrial | Shell Space | Now |
Ground - 13.5
| Size |
| 2,748 SF |
| Term |
| Negotiable |
| Rental Rate |
| $13.83 /SF/YR $1.15 /SF/MO $38,009 /YR $3,167 /MO |
| Space Use |
| Industrial |
| Condition |
| Shell Space |
| Available |
| Now |
Ground - 13.5
| Size | 2,748 SF |
| Term | Negotiable |
| Rental Rate | $13.83 /SF/YR |
| Space Use | Industrial |
| Condition | Shell Space |
| Available | Now |
The building is available by way of a new full repairing and insuring lease controlled outside of the Landlord & Tenant Act 1954, at a rent of £30,230 per annum exclusive.
- Use Class: B2
- Partitioned Offices
- Demised WC facilities
- Energy Performance Rating - D
- Internal height of approximately 3.9 metre
- Roller shutter loading door
- LED lighting
PROPERTY OVERVIEW
Unit 13.5 comprises an end of terrace single storey industrial/warehouse unit of steel frame construction with brick and clad elevations under a corrugated sheet roof internally lined and including translucent panels. The construction provides for an internal height of approximately 3.9 metres to the underside of the steel roof trusses. The unit is arranged with a small partitioned office to the front, pedestrian entrance door, WC accommodation and loading door. Refurbishment works to the building have been completed including the provision of a new insulated, roller shutter loading door, pedestrian door, windows and LED lighting. The building is arranged with a small partitioned office and wc to the front. Gloucester Business Park is superbly located approximately 2 miles east of Gloucester City Centre accessed by the Barnwood Bypass dual carriageway and within half a mile of the A417 trunk road and Junction 11a of the M5 motorway, Cheltenham is approximately 6 miles north east. Road communications are therefore excellent with direct access to the M5 and a predominantly dual carriageway link via the A417 to the M4 at Swindon.
SERVICE FACILITY FACTS
Presented by

Pioneer Ave
Hmm, there seems to have been an error sending your message. Please try again.
Thanks! Your message was sent.





