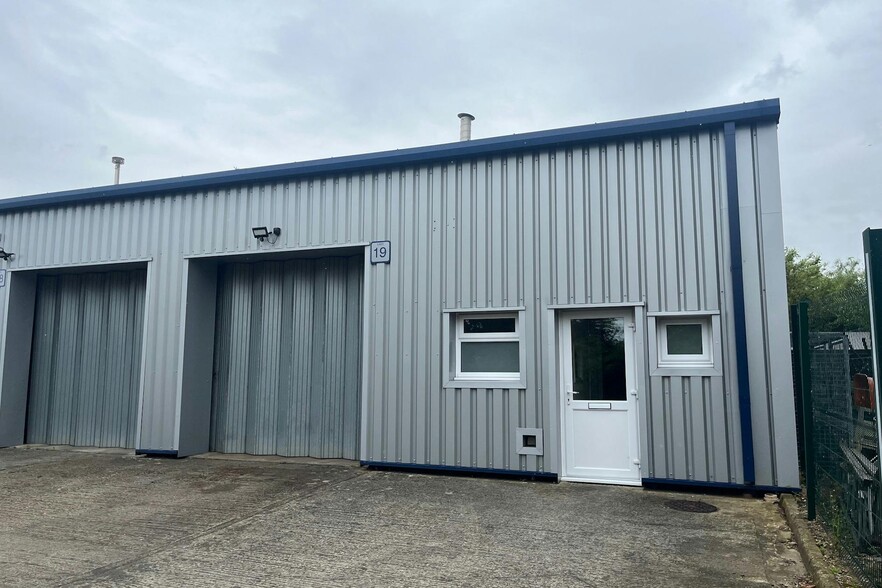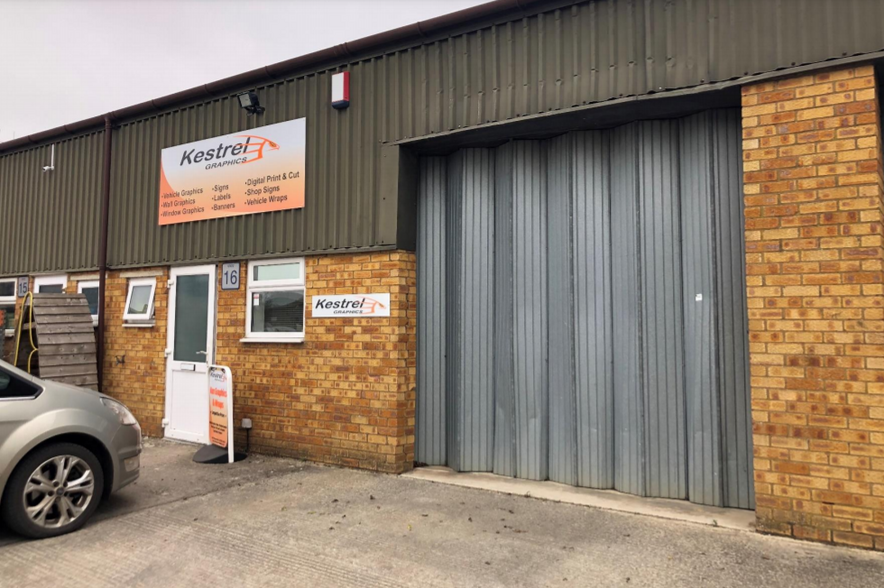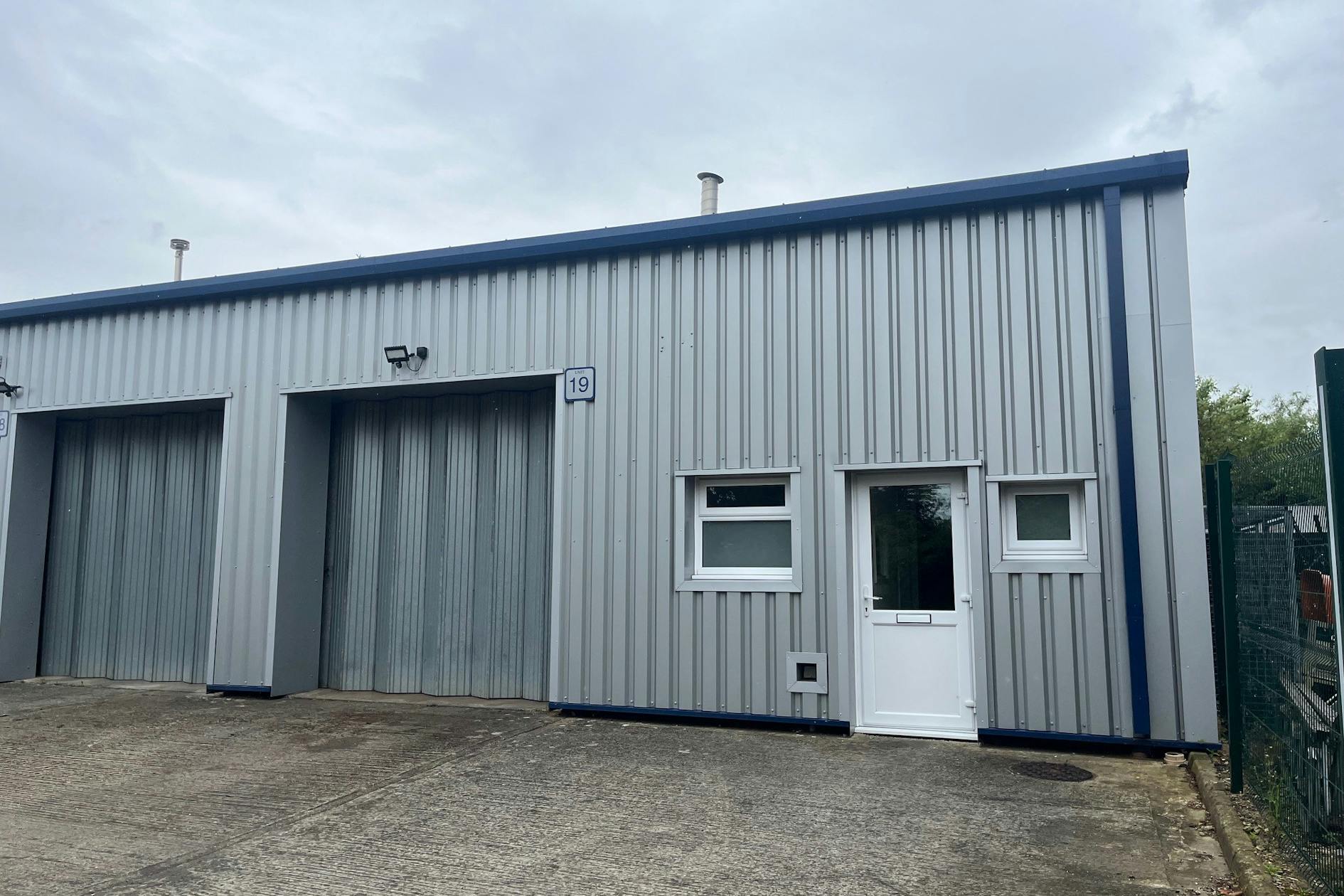
This feature is unavailable at the moment.
We apologize, but the feature you are trying to access is currently unavailable. We are aware of this issue and our team is working hard to resolve the matter.
Please check back in a few minutes. We apologize for the inconvenience.
- LoopNet Team
thank you

Your email has been sent!
Pioneer Rd
982 SF of Industrial Space Available in Faringdon SN7 7BU


Highlights
- Established Industrial Position
- Good Transport Links
- Easy Access to Town Centre
Features
all available space(1)
Display Rental Rate as
- Space
- Size
- Term
- Rental Rate
- Space Use
- Condition
- Available
Unit 19 comprises an end terrace unit of portal frame construction with steel profile clad elevations. Vehicle access to the unit is gained via a loading door in the front elevation 3m x 3m. Internally, the facility has a minimum eaves height of 4.2m. At the front of the unit there is a separate personnel access which leads into a single storey office/reception incorporating a WC. The warehouse benefits from a 3 phase electrical power supply and LED warehouse lighting. Externally there is an allocated car parking to the front. The unit is due to be refurbished.
- Use Class: B2
- Natural Light
- Fitted Office/Reception Area
- LED Lighting
- Reception Area
- Professional Lease
- 4.2m Minimum Eaves
| Space | Size | Term | Rental Rate | Space Use | Condition | Available |
| Ground - 19 | 982 SF | Negotiable | $15.93 /SF/YR $1.33 /SF/MO $15,639 /YR $1,303 /MO | Industrial | Partial Build-Out | Pending |
Ground - 19
| Size |
| 982 SF |
| Term |
| Negotiable |
| Rental Rate |
| $15.93 /SF/YR $1.33 /SF/MO $15,639 /YR $1,303 /MO |
| Space Use |
| Industrial |
| Condition |
| Partial Build-Out |
| Available |
| Pending |
Ground - 19
| Size | 982 SF |
| Term | Negotiable |
| Rental Rate | $15.93 /SF/YR |
| Space Use | Industrial |
| Condition | Partial Build-Out |
| Available | Pending |
Unit 19 comprises an end terrace unit of portal frame construction with steel profile clad elevations. Vehicle access to the unit is gained via a loading door in the front elevation 3m x 3m. Internally, the facility has a minimum eaves height of 4.2m. At the front of the unit there is a separate personnel access which leads into a single storey office/reception incorporating a WC. The warehouse benefits from a 3 phase electrical power supply and LED warehouse lighting. Externally there is an allocated car parking to the front. The unit is due to be refurbished.
- Use Class: B2
- Reception Area
- Natural Light
- Professional Lease
- Fitted Office/Reception Area
- 4.2m Minimum Eaves
- LED Lighting
Property Overview
Faringdon is a historic market town situated in West Oxfordshire adjoining the A420 Swindon to Oxford road. Faringdon is approximately 9.5 miles east of Swindon, and 18 miles west from Oxford. Pioneer Road Industrial Estate occupies a prominent location fronting onto Park Road, the main road leading from the A420 to the centre of Faringdon.
Warehouse FACILITY FACTS
Learn More About Renting Industrial Properties
Presented by

Pioneer Rd
Hmm, there seems to have been an error sending your message. Please try again.
Thanks! Your message was sent.





