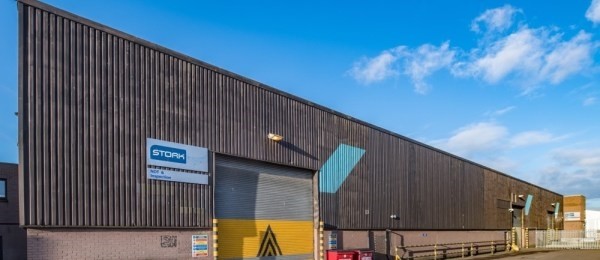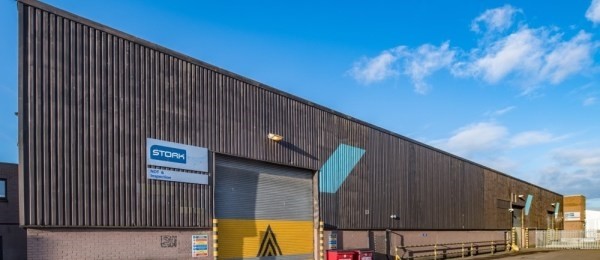Ashley Group Base Pitmedden Rd 3,632 - 8,986 SF of Industrial Space Available in Dyce AB21 0DP

HIGHLIGHTS
- Great transport links
- Established industrial estate
- Large secure concrete yard
FEATURES
ALL AVAILABLE SPACES(2)
Display Rental Rate as
- SPACE
- SIZE
- TERM
- RENTAL RATE
- SPACE USE
- CONDITION
- AVAILABLE
Unit 12 comprises 5,361 sq ft of industrial space arranged over the ground floor. The space also benefits from 990 sq ft of office space with staff welfare facilities. The premises are available on new full repairing and insuring terms for a period to be mutually agreed, ideally for a minimum term of 5 years. Regular rent reviews will be incorporated within any new lease structure.
- Use Class: Class 5
- Can be combined with additional space(s) for up to 8,986 SF of adjacent space
- Private Restrooms
- Automatic Blinds
- Yard
- Office space
- Includes 990 SF of dedicated office space
- Kitchen
- Natural Light
- Energy Performance Rating - E
- Good internal layout
Unit 13 comprises 4,819 SQ FT of industrial space arranged over the ground floor. The space benefits from 1,187 SQ FT of office space, a concrete floor, wc and kitchen facilities. The premises are available on new full repairing and insuring terms for a period to be mutually agreed, ideally for a minimum term of 5 years. Regular rent reviews will be incorporated within any new lease structure.
- Use Class: Class 5
- 1 Drive Bay
- Kitchen
- Natural Light
- Energy Performance Rating - E
- Good internal layout
- Includes 1,187 SF of dedicated office space
- Can be combined with additional space(s) for up to 8,986 SF of adjacent space
- Private Restrooms
- Automatic Blinds
- Yard
- Office space
| Space | Size | Term | Rental Rate | Space Use | Condition | Available |
| Ground - 12 | 5,354 SF | Negotiable | $11.40 /SF/YR | Industrial | Full Build-Out | Now |
| Ground - 13 | 3,632 SF | 5-30 Years | $13.15 /SF/YR | Industrial | Full Build-Out | Now |
Ground - 12
| Size |
| 5,354 SF |
| Term |
| Negotiable |
| Rental Rate |
| $11.40 /SF/YR |
| Space Use |
| Industrial |
| Condition |
| Full Build-Out |
| Available |
| Now |
Ground - 13
| Size |
| 3,632 SF |
| Term |
| 5-30 Years |
| Rental Rate |
| $13.15 /SF/YR |
| Space Use |
| Industrial |
| Condition |
| Full Build-Out |
| Available |
| Now |
PROPERTY OVERVIEW
The property comprises an end- terraced industrial unit together with ancillary offices and secure storage yard. The building is of steel portal frame construction, off a concrete floor, under a pitched roof. Artificial lighting is provided by way of high bay sodium lamps and heating is provided by gas fired warm air blowers. The warehouse is served by a single 10-tonne gantry crane and vehicle access is provided via two electric roller shutter doors. The workshop area provides an internal eaves height of approx. 8 metres.











