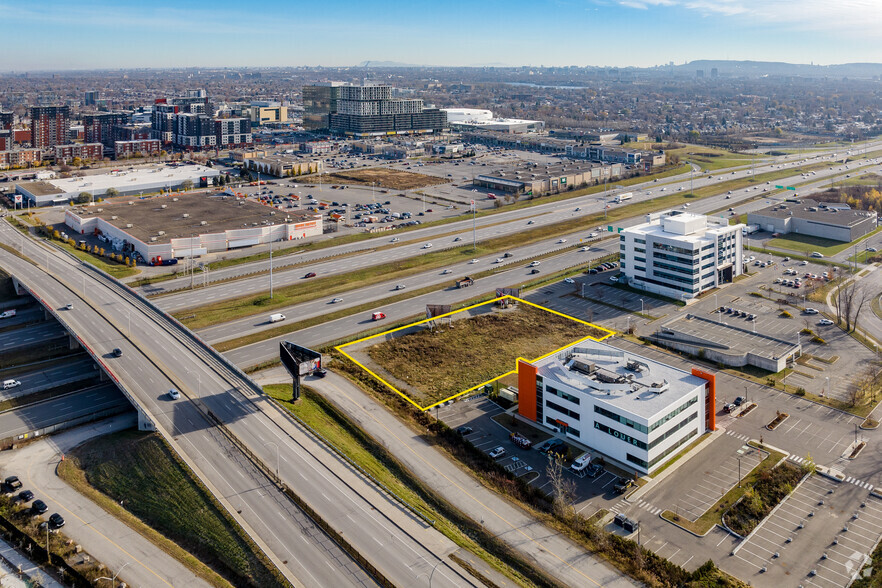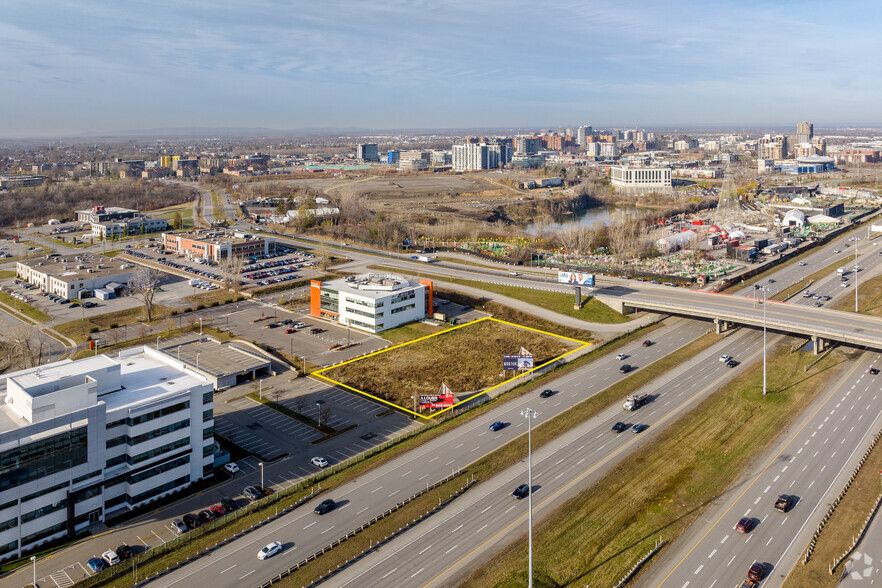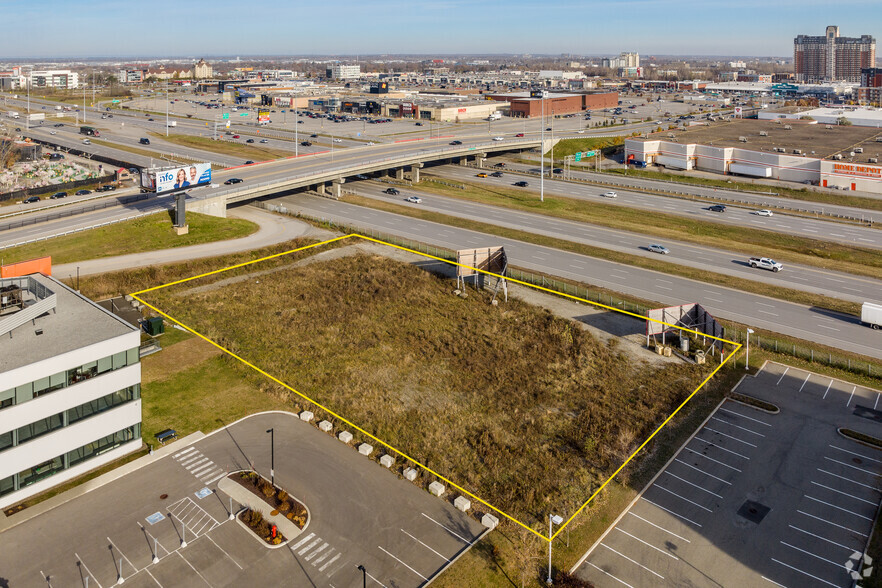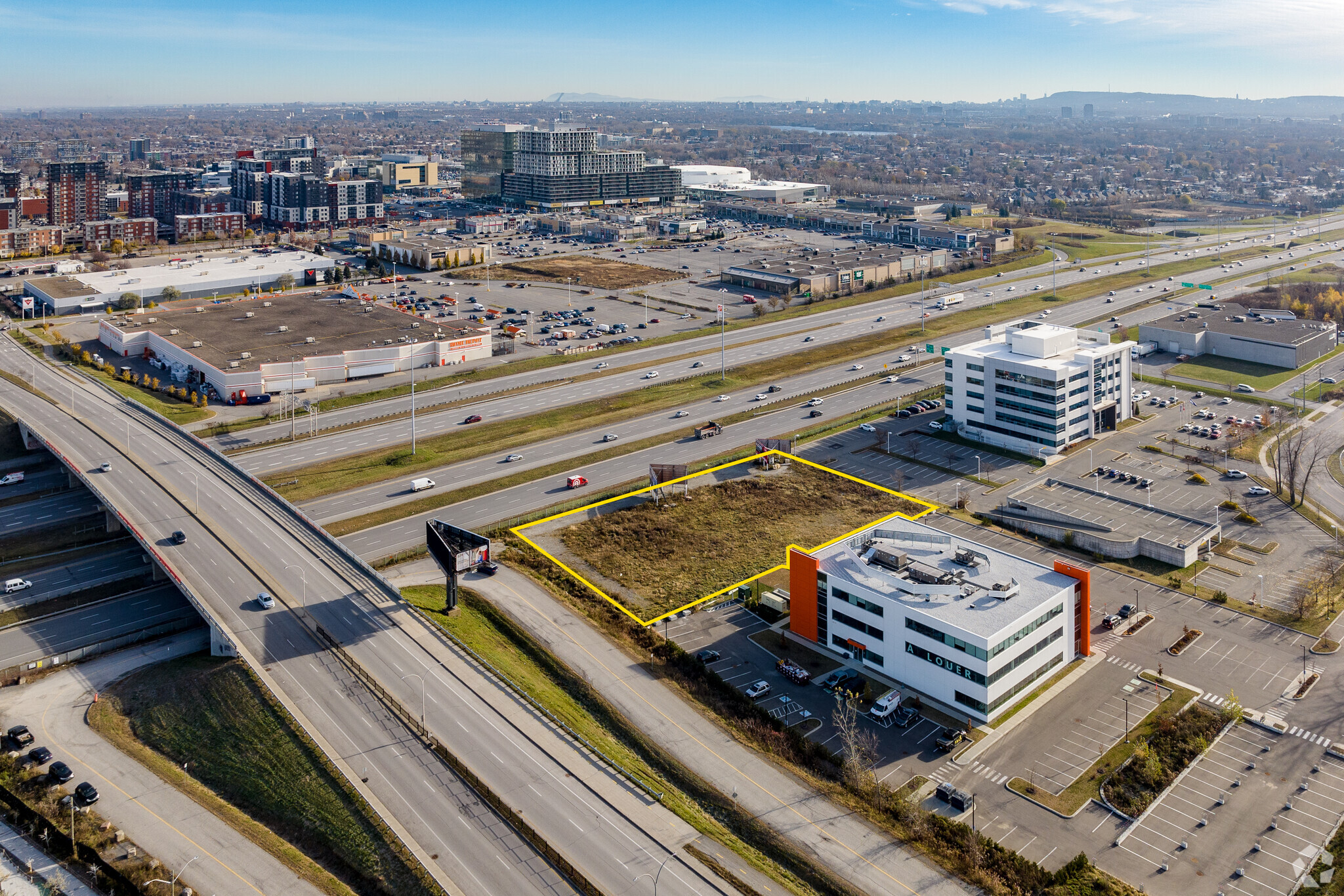
This feature is unavailable at the moment.
We apologize, but the feature you are trying to access is currently unavailable. We are aware of this issue and our team is working hard to resolve the matter.
Please check back in a few minutes. We apologize for the inconvenience.
- LoopNet Team
thank you

Your email has been sent!
Complexe Louis-R.-Renaud II Pl Louis-R.-Renaud
15,080 - 75,771 SF of Office Space Available in Laval, QC H7V 0A3





Highlights
- parking lot
- LEED Certified
- Close to Highway 15
all available spaces(5)
Display Rental Rate as
- Space
- Size
- Term
- Rental Rate
- Space Use
- Condition
- Available
Open area offices with large windows
- Fully Built-Out as Professional Services Office
- Can be combined with additional space(s) for up to 75,771 SF of adjacent space
- Close to Highway
- Mostly Open Floor Plan Layout
- LEED certified
- Close to Bus station
Open area offices with large windows
- Fully Built-Out as Standard Office
- Can be combined with additional space(s) for up to 75,771 SF of adjacent space
- Parking lot
- Mostly Open Floor Plan Layout
- LEED certified
Open area offices with large windows
- Fully Built-Out as Professional Services Office
- Can be combined with additional space(s) for up to 75,771 SF of adjacent space
- Close to Highway 15
- Mostly Open Floor Plan Layout
- Parking Lot
- LEED certified
Open area offices with large windows
- Fully Built-Out as Professional Services Office
- Can be combined with additional space(s) for up to 75,771 SF of adjacent space
- Close to Highway 15
- Mostly Open Floor Plan Layout
- Parking Lot
- LEED certified
Open area offices with large windows
- Fully Built-Out as Professional Services Office
- Can be combined with additional space(s) for up to 75,771 SF of adjacent space
- Close to Highway 15
- Mostly Open Floor Plan Layout
- Parking Lot
- LEED certified
| Space | Size | Term | Rental Rate | Space Use | Condition | Available |
| 1st Floor | 15,451 SF | 5-10 Years | Upon Request Upon Request Upon Request Upon Request | Office | Full Build-Out | Now |
| 2nd Floor | 15,080 SF | 5-10 Years | Upon Request Upon Request Upon Request Upon Request | Office | Full Build-Out | Now |
| 3rd Floor | 15,080 SF | 5-10 Years | Upon Request Upon Request Upon Request Upon Request | Office | Full Build-Out | Now |
| 4th Floor | 15,080 SF | 5-10 Years | Upon Request Upon Request Upon Request Upon Request | Office | Full Build-Out | Now |
| 5th Floor | 15,080 SF | 5-10 Years | Upon Request Upon Request Upon Request Upon Request | Office | Full Build-Out | Now |
1st Floor
| Size |
| 15,451 SF |
| Term |
| 5-10 Years |
| Rental Rate |
| Upon Request Upon Request Upon Request Upon Request |
| Space Use |
| Office |
| Condition |
| Full Build-Out |
| Available |
| Now |
2nd Floor
| Size |
| 15,080 SF |
| Term |
| 5-10 Years |
| Rental Rate |
| Upon Request Upon Request Upon Request Upon Request |
| Space Use |
| Office |
| Condition |
| Full Build-Out |
| Available |
| Now |
3rd Floor
| Size |
| 15,080 SF |
| Term |
| 5-10 Years |
| Rental Rate |
| Upon Request Upon Request Upon Request Upon Request |
| Space Use |
| Office |
| Condition |
| Full Build-Out |
| Available |
| Now |
4th Floor
| Size |
| 15,080 SF |
| Term |
| 5-10 Years |
| Rental Rate |
| Upon Request Upon Request Upon Request Upon Request |
| Space Use |
| Office |
| Condition |
| Full Build-Out |
| Available |
| Now |
5th Floor
| Size |
| 15,080 SF |
| Term |
| 5-10 Years |
| Rental Rate |
| Upon Request Upon Request Upon Request Upon Request |
| Space Use |
| Office |
| Condition |
| Full Build-Out |
| Available |
| Now |
1st Floor
| Size | 15,451 SF |
| Term | 5-10 Years |
| Rental Rate | Upon Request |
| Space Use | Office |
| Condition | Full Build-Out |
| Available | Now |
Open area offices with large windows
- Fully Built-Out as Professional Services Office
- Mostly Open Floor Plan Layout
- Can be combined with additional space(s) for up to 75,771 SF of adjacent space
- LEED certified
- Close to Highway
- Close to Bus station
2nd Floor
| Size | 15,080 SF |
| Term | 5-10 Years |
| Rental Rate | Upon Request |
| Space Use | Office |
| Condition | Full Build-Out |
| Available | Now |
Open area offices with large windows
- Fully Built-Out as Standard Office
- Mostly Open Floor Plan Layout
- Can be combined with additional space(s) for up to 75,771 SF of adjacent space
- LEED certified
- Parking lot
3rd Floor
| Size | 15,080 SF |
| Term | 5-10 Years |
| Rental Rate | Upon Request |
| Space Use | Office |
| Condition | Full Build-Out |
| Available | Now |
Open area offices with large windows
- Fully Built-Out as Professional Services Office
- Mostly Open Floor Plan Layout
- Can be combined with additional space(s) for up to 75,771 SF of adjacent space
- Parking Lot
- Close to Highway 15
- LEED certified
4th Floor
| Size | 15,080 SF |
| Term | 5-10 Years |
| Rental Rate | Upon Request |
| Space Use | Office |
| Condition | Full Build-Out |
| Available | Now |
Open area offices with large windows
- Fully Built-Out as Professional Services Office
- Mostly Open Floor Plan Layout
- Can be combined with additional space(s) for up to 75,771 SF of adjacent space
- Parking Lot
- Close to Highway 15
- LEED certified
5th Floor
| Size | 15,080 SF |
| Term | 5-10 Years |
| Rental Rate | Upon Request |
| Space Use | Office |
| Condition | Full Build-Out |
| Available | Now |
Open area offices with large windows
- Fully Built-Out as Professional Services Office
- Mostly Open Floor Plan Layout
- Can be combined with additional space(s) for up to 75,771 SF of adjacent space
- Parking Lot
- Close to Highway 15
- LEED certified
Property Overview
This office building project is part of the Louis-R Renaud complex. The location is ideally located along Highway 15 and a 25-minute drive from Montreal International Airport. It is a custom built building that aims for LEED certification and that will have a total area of 167,800 square feet on a plot of 3.98 Acres.
PROPERTY FACTS
Presented by

Complexe Louis-R.-Renaud II | Pl Louis-R.-Renaud
Hmm, there seems to have been an error sending your message. Please try again.
Thanks! Your message was sent.



