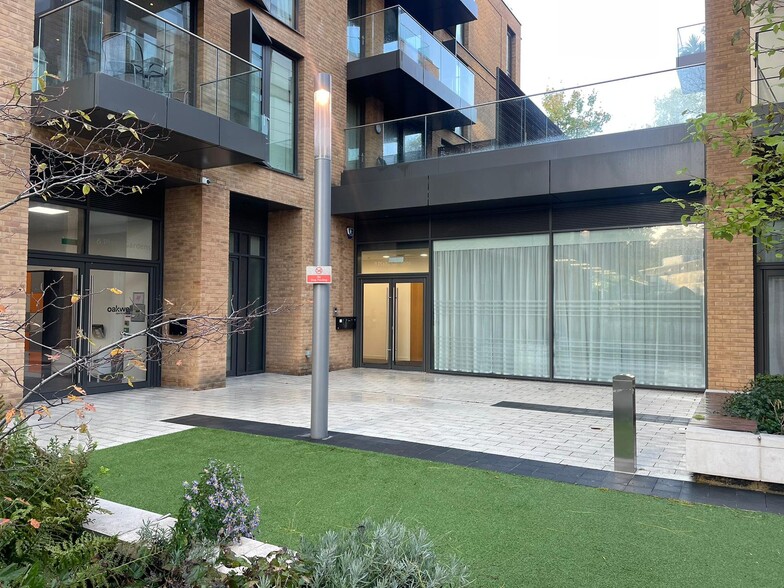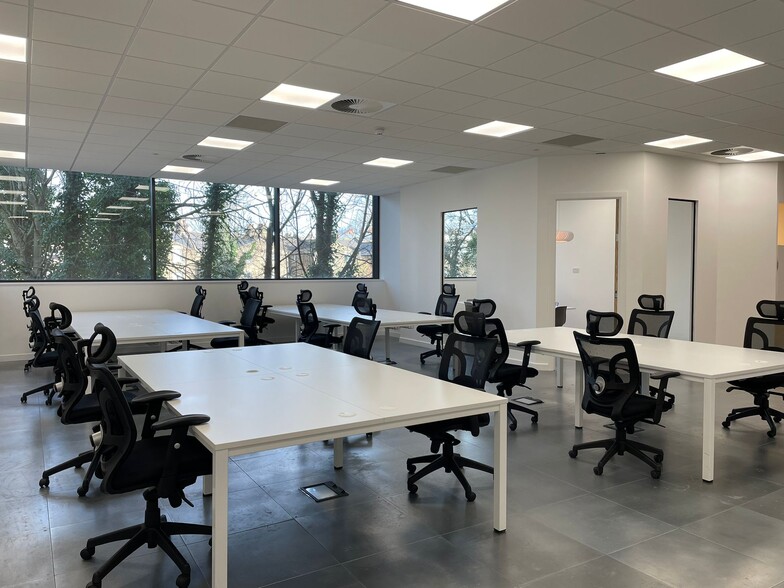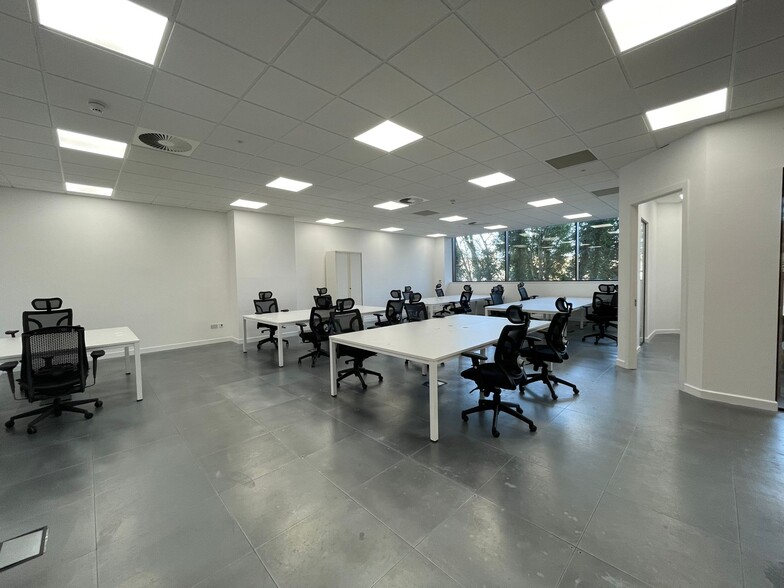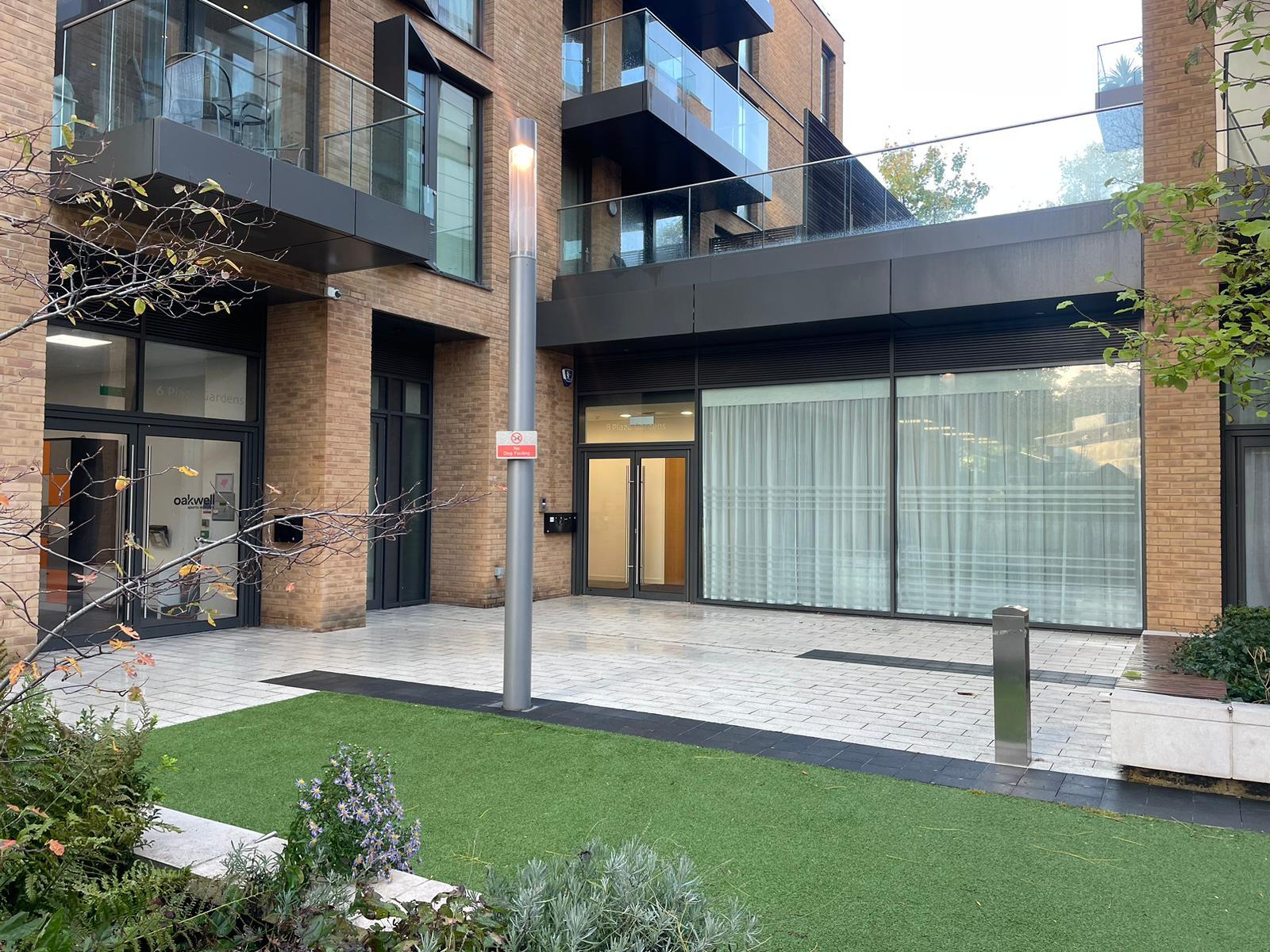
This feature is unavailable at the moment.
We apologize, but the feature you are trying to access is currently unavailable. We are aware of this issue and our team is working hard to resolve the matter.
Please check back in a few minutes. We apologize for the inconvenience.
- LoopNet Team
thank you

Your email has been sent!
Plaza Gdns
1,500 SF of 4-Star Office Space Available in London SW15 2DT



Highlights
- Ground floor.
- Flexible uses.
- Social spaces.
- Open-plan.
- Break out areas.
- Rent free incentives.
all available space(1)
Display Rental Rate as
- Space
- Size
- Term
- Rental Rate
- Space Use
- Condition
- Available
Ground floor commercial unit extending to a total area of approximately 1,500 sq. ft. Open-plan bright space comprising part of the mixed-use scheme Plaza Gardens. We understand that the premises benefits from the new Class E of the 2020 Use Classes Order, enabling the building to be used for a wider variety of purposes, including retail, financial and professional services, office and medical uses.
- Use Class: E
- Mostly Open Floor Plan Layout
- Energy Performance Rating - A
- Communal / break out area
- Fully Built-Out as Standard Office
- Fits 4 - 12 People
- Flexible use
- Open-plan space
| Space | Size | Term | Rental Rate | Space Use | Condition | Available |
| Ground, Ste 8 | 1,500 SF | Negotiable | $28.99 /SF/YR $2.42 /SF/MO $43,482 /YR $3,623 /MO | Office | Full Build-Out | 30 Days |
Ground, Ste 8
| Size |
| 1,500 SF |
| Term |
| Negotiable |
| Rental Rate |
| $28.99 /SF/YR $2.42 /SF/MO $43,482 /YR $3,623 /MO |
| Space Use |
| Office |
| Condition |
| Full Build-Out |
| Available |
| 30 Days |
Ground, Ste 8
| Size | 1,500 SF |
| Term | Negotiable |
| Rental Rate | $28.99 /SF/YR |
| Space Use | Office |
| Condition | Full Build-Out |
| Available | 30 Days |
Ground floor commercial unit extending to a total area of approximately 1,500 sq. ft. Open-plan bright space comprising part of the mixed-use scheme Plaza Gardens. We understand that the premises benefits from the new Class E of the 2020 Use Classes Order, enabling the building to be used for a wider variety of purposes, including retail, financial and professional services, office and medical uses.
- Use Class: E
- Fully Built-Out as Standard Office
- Mostly Open Floor Plan Layout
- Fits 4 - 12 People
- Energy Performance Rating - A
- Flexible use
- Communal / break out area
- Open-plan space
Property Overview
Ground floor commercial unit extending to a total area of 1,500 sq. ft. Open-plan bright space comprising part of the mixed-use scheme Plaza Gardens. Class E, fully fitted and available for immediate occupation. 5 minute walk to Putney station, with fast access to Clapham Junction and Waterloo. East Putney Tube (district line) is directly opposite the space. Based just off of Upper Richmond, just around the corner from Putney High Street. Short walk to the Thames riverside and Wandsworth Park green space.
- Raised Floor
- Kitchen
- Bicycle Storage
- High Ceilings
- Direct Elevator Exposure
- Drop Ceiling
- Air Conditioning
PROPERTY FACTS
Presented by

Plaza Gdns
Hmm, there seems to have been an error sending your message. Please try again.
Thanks! Your message was sent.


