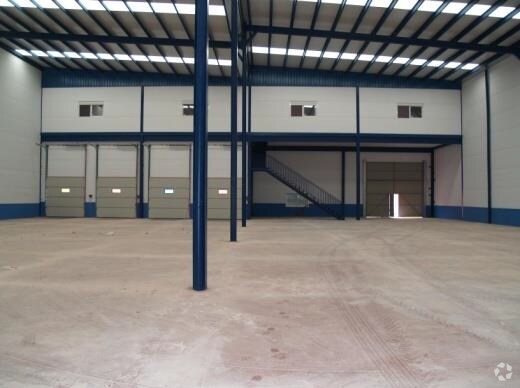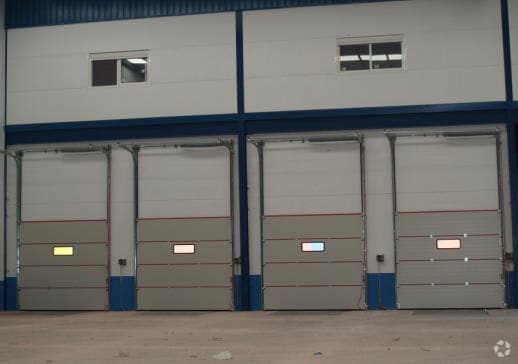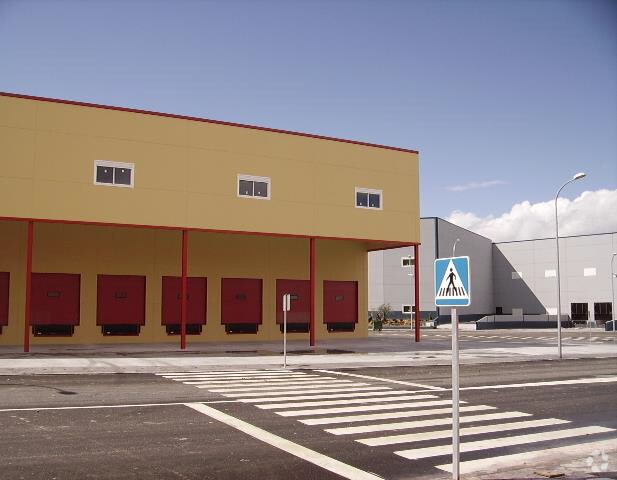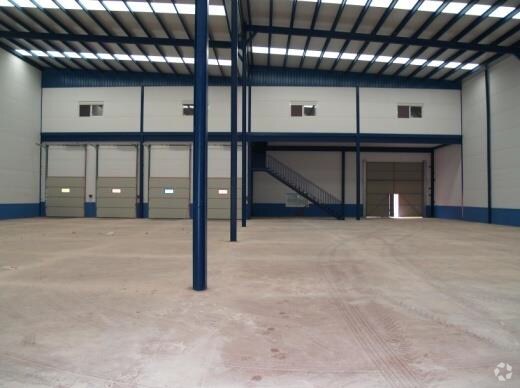Your email has been sent.
Promoción 12 Naves L Polígono de Jesús Menchero 1ª Fase, 13 19,633 - 58,900 SF of 4-Star Industrial Space Available in Borox, Toledo 45222



Some information has been automatically translated.
HIGHLIGHTS
- New construction warehouses, no renovation needed
- Access to main roads from the polygon
FEATURES
ALL AVAILABLE SPACES(3)
Display Rental Rate as
- SPACE
- SIZE
- TERM
- RENTAL RATE
- SPACE USE
- CONDITION
- AVAILABLE
Courtyard: 476.72 m2. It has 1,632 m2 of ground floor space and 192 m2 of office space.
- Can be combined with additional space(s) for up to 58,900 SF of adjacent space
- Open Floor Plan Layout
Courtyard: 476.72 m2. It has 1632 m2 of ground floor space and 192 m2 of office space.
- Can be combined with additional space(s) for up to 58,900 SF of adjacent space
- Open Floor Plan Layout
The warehouses are located on plot M-13 in the "Jesús Menchero García" Industrial Park in the municipality of Bórox, with excellent connections from the A-4 (exit 44), R-4 highway, and from the CM-4001, and soon from the new Autovía de la Sagra. Quality Specifications: - Roof made of sandwich panels with lacquered sheet metal and translucent sheet skylights. - Structure formed by laminated steel frames. - 15 cm thick polished concrete floor with a red polished quartz finish. - Mezzanine slab of 15 cm hollow core with a red polished concrete finish. - 12 cm concrete panel cladding on facades and 15 cm hollow core panels on party walls and interior divisions. - Plastic paint on interior and exterior walls. - Sliding windows and white lacquered aluminum shutters. - Access door to the warehouse made of cold-stretched slats approximately 5x5 meters, swingable with a pedestrian door. - Most warehouses have loading and unloading docks. - The warehouses have a mezzanine with a clear height, delivered completely open, without interior partitions. - The minimum clear height inside the warehouse ranges from 9.65 to 10.65 meters on each side of the frame start. - They have water, sanitation, telephone, and electricity connections.
- Can be combined with additional space(s) for up to 58,900 SF of adjacent space
- New construction warehouses, no renovation needed
- Open Floor Plan Layout
- Access to main roads from the polygon
| Space | Size | Term | Rental Rate | Space Use | Condition | Available |
| Ground - Puerta 10 | 19,633 SF | Negotiable | Upon Request Upon Request Upon Request Upon Request | Industrial | - | Now |
| Ground - Puerta 11 | 19,633 SF | Negotiable | Upon Request Upon Request Upon Request Upon Request | Industrial | - | Now |
| Ground - Puerta 6 | 19,633 SF | Negotiable | Upon Request Upon Request Upon Request Upon Request | Industrial | - | Now |
Ground - Puerta 10
| Size |
| 19,633 SF |
| Term |
| Negotiable |
| Rental Rate |
| Upon Request Upon Request Upon Request Upon Request |
| Space Use |
| Industrial |
| Condition |
| - |
| Available |
| Now |
Ground - Puerta 11
| Size |
| 19,633 SF |
| Term |
| Negotiable |
| Rental Rate |
| Upon Request Upon Request Upon Request Upon Request |
| Space Use |
| Industrial |
| Condition |
| - |
| Available |
| Now |
Ground - Puerta 6
| Size |
| 19,633 SF |
| Term |
| Negotiable |
| Rental Rate |
| Upon Request Upon Request Upon Request Upon Request |
| Space Use |
| Industrial |
| Condition |
| - |
| Available |
| Now |
Ground - Puerta 10
| Size | 19,633 SF |
| Term | Negotiable |
| Rental Rate | Upon Request |
| Space Use | Industrial |
| Condition | - |
| Available | Now |
Courtyard: 476.72 m2. It has 1,632 m2 of ground floor space and 192 m2 of office space.
- Can be combined with additional space(s) for up to 58,900 SF of adjacent space
- Open Floor Plan Layout
Ground - Puerta 11
| Size | 19,633 SF |
| Term | Negotiable |
| Rental Rate | Upon Request |
| Space Use | Industrial |
| Condition | - |
| Available | Now |
Courtyard: 476.72 m2. It has 1632 m2 of ground floor space and 192 m2 of office space.
- Can be combined with additional space(s) for up to 58,900 SF of adjacent space
- Open Floor Plan Layout
Ground - Puerta 6
| Size | 19,633 SF |
| Term | Negotiable |
| Rental Rate | Upon Request |
| Space Use | Industrial |
| Condition | - |
| Available | Now |
The warehouses are located on plot M-13 in the "Jesús Menchero García" Industrial Park in the municipality of Bórox, with excellent connections from the A-4 (exit 44), R-4 highway, and from the CM-4001, and soon from the new Autovía de la Sagra. Quality Specifications: - Roof made of sandwich panels with lacquered sheet metal and translucent sheet skylights. - Structure formed by laminated steel frames. - 15 cm thick polished concrete floor with a red polished quartz finish. - Mezzanine slab of 15 cm hollow core with a red polished concrete finish. - 12 cm concrete panel cladding on facades and 15 cm hollow core panels on party walls and interior divisions. - Plastic paint on interior and exterior walls. - Sliding windows and white lacquered aluminum shutters. - Access door to the warehouse made of cold-stretched slats approximately 5x5 meters, swingable with a pedestrian door. - Most warehouses have loading and unloading docks. - The warehouses have a mezzanine with a clear height, delivered completely open, without interior partitions. - The minimum clear height inside the warehouse ranges from 9.65 to 10.65 meters on each side of the frame start. - They have water, sanitation, telephone, and electricity connections.
- Can be combined with additional space(s) for up to 58,900 SF of adjacent space
- Open Floor Plan Layout
- New construction warehouses, no renovation needed
- Access to main roads from the polygon
PROPERTY OVERVIEW
The warehouses are located on plot M-13, in the “Jesús Menchero García” Industrial Estate in the municipality of Bórox, and have excellent communications from the A-4 (exit 44), the R-4 highway and from the CM-4001, and soon from the new La Sagra Highway. Quality Report: - Covered with sandwich panels made of lacquered sheet metal and skylights made of translucent sheet metal. - Structure formed by laminated steel frames. - 15 cm thick polished concrete screed with polished red quartz finish. - Formed mezzanine floor of 15 cm honeycomb plate with red polished concrete finish. - 12 cm concrete plate enclosure on facades and 15 cm honeycomb plate in partitions and interior partitions. - Plastic paint on interior and exterior walls. - Sliding windows and shutters in white lacquered aluminum. - Access door to the ship with cold-drawn slats of approximately 5x5 meters, folding and with a pedestrian door. - Most ships have loading and unloading docks. - The warehouses have a free-height mezzanine, which is delivered completely open plan, without interior partitions. - The minimum free height left inside the warehouse varies between 9.65 and 10.65 meters on each of the gantry starting sides. - They have water, sanitation, telephone and electricity connections.
WAREHOUSE FACILITY FACTS
Presented by

Promoción 12 Naves L | Polígono de Jesús Menchero 1ª Fase, 13
Hmm, there seems to have been an error sending your message. Please try again.
Thanks! Your message was sent.


