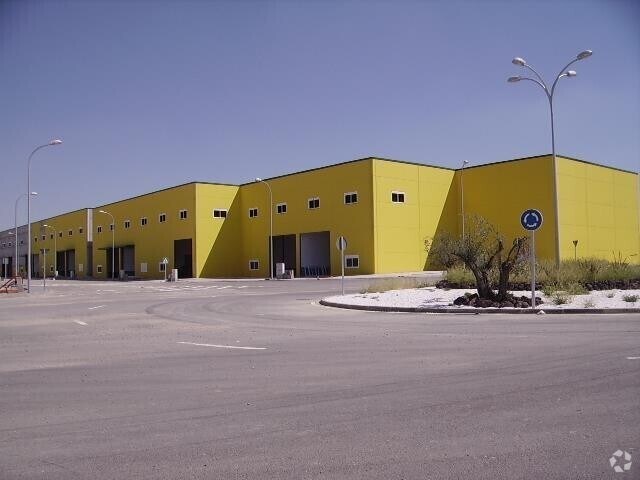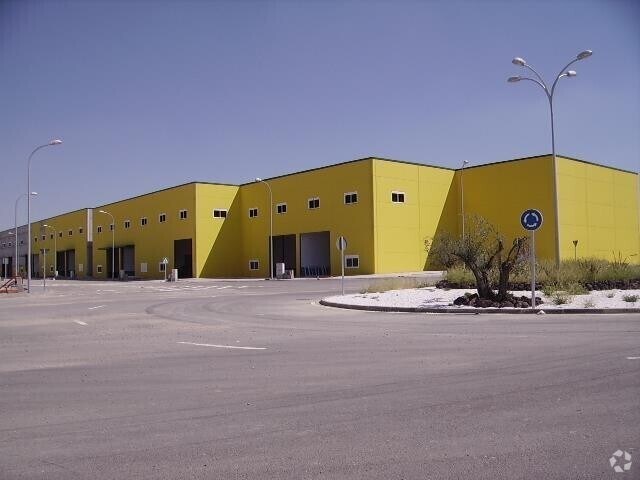Your email has been sent.
Promoción 38 Naves B Polígono de Jesús Menchero 1ª Fase, 8 3,358 - 21,958 SF of Industrial Space Available in Borox, Toledo 45222

Some information has been automatically translated.
HIGHLIGHTS
- Magnificent ships of recent construction
- Unbeatable economic conditions during the first 6 months
- Good road communications
- Many deployment possibilities
- In consolidated industrial estate
ALL AVAILABLE SPACES(2)
Display Rental Rate as
- SPACE
- SIZE
- TERM
- RENTAL RATE
- SPACE USE
- CONDITION
- AVAILABLE
Available for rent are industrial warehouses located on plot M-8 of the "Jesús Menchero García" Industrial Park in the municipality of Borox. They have a total area of 312 m2 distributed over two levels, with 234 m2 on the ground floor and 78 m2 on the mezzanine designated for office use. The warehouses feature the following specifications: - Roof made of sandwich panels with lacquered sheet metal and translucent sheet skylights. - Structure composed of laminated steel frames. - 15 cm thick polished concrete floor with a red polished quartz finish. - Mezzanine floor made of 15 cm hollow core slab with a red polished concrete finish. - 12 cm concrete panel cladding on facades and 15 cm hollow core panels for interior walls and partitions. - Plastic paint on interior and exterior walls. - Sliding windows and white lacquered aluminum shutters. - Access door to the warehouse made of cold-stretched slats, approximately 5 x 5 meters, foldable with a pedestrian door. The mezzanine has a clear height of 3 meters and is delivered completely open, without interior partitions. The minimum clear height inside the warehouse ranges from 9.80 to 10.80 meters on each side of the portal frame. They are equipped with water, sanitation, telephone, and electricity connections. The location is well-connected by road with nearby access to the A-4 (exit 44), R-4 highway (exit 29), and from the CM-4001, and soon from the new Autovía de la Sagra. Economic conditions: - Rent for the first 6 months at €1.5/m2/month. - From the 7th month, the rent will be €2.99/m2/month.
- Natural Light
- Magnificent ships of recent construction
- Unbeatable economic conditions during the first 6 months
- Good road communications
- Open Floor Plan Layout
- Many deployment possibilities
- In consolidated industrial estate
Available for sale and rent, a logistics-use warehouse located in the Jesús Menchero García industrial park in Borox. It has a total area of 1,728 m2, distributed between a 1,440 m2 warehouse and a 288 m2 mezzanine designated for office use. Additionally, it includes a 1,580 m2 yard. It has excellent road connections with nearby access to the A-4 (exit 44), R-4 highway (exit 29), and from the CM-4001, and soon from the new Sagra highway.
- Natural Light
- Warehouse in good condition
- Multiple implementation possibilities
- Open Floor Plan Layout
- Good communications
| Space | Size | Term | Rental Rate | Space Use | Condition | Available |
| Ground | 3,358 SF | Negotiable | Upon Request Upon Request Upon Request Upon Request | Industrial | - | Now |
| Ground | 18,600 SF | Negotiable | Upon Request Upon Request Upon Request Upon Request | Industrial | - | Now |
Ground
| Size |
| 3,358 SF |
| Term |
| Negotiable |
| Rental Rate |
| Upon Request Upon Request Upon Request Upon Request |
| Space Use |
| Industrial |
| Condition |
| - |
| Available |
| Now |
Ground
| Size |
| 18,600 SF |
| Term |
| Negotiable |
| Rental Rate |
| Upon Request Upon Request Upon Request Upon Request |
| Space Use |
| Industrial |
| Condition |
| - |
| Available |
| Now |
Ground
| Size | 3,358 SF |
| Term | Negotiable |
| Rental Rate | Upon Request |
| Space Use | Industrial |
| Condition | - |
| Available | Now |
Available for rent are industrial warehouses located on plot M-8 of the "Jesús Menchero García" Industrial Park in the municipality of Borox. They have a total area of 312 m2 distributed over two levels, with 234 m2 on the ground floor and 78 m2 on the mezzanine designated for office use. The warehouses feature the following specifications: - Roof made of sandwich panels with lacquered sheet metal and translucent sheet skylights. - Structure composed of laminated steel frames. - 15 cm thick polished concrete floor with a red polished quartz finish. - Mezzanine floor made of 15 cm hollow core slab with a red polished concrete finish. - 12 cm concrete panel cladding on facades and 15 cm hollow core panels for interior walls and partitions. - Plastic paint on interior and exterior walls. - Sliding windows and white lacquered aluminum shutters. - Access door to the warehouse made of cold-stretched slats, approximately 5 x 5 meters, foldable with a pedestrian door. The mezzanine has a clear height of 3 meters and is delivered completely open, without interior partitions. The minimum clear height inside the warehouse ranges from 9.80 to 10.80 meters on each side of the portal frame. They are equipped with water, sanitation, telephone, and electricity connections. The location is well-connected by road with nearby access to the A-4 (exit 44), R-4 highway (exit 29), and from the CM-4001, and soon from the new Autovía de la Sagra. Economic conditions: - Rent for the first 6 months at €1.5/m2/month. - From the 7th month, the rent will be €2.99/m2/month.
- Natural Light
- Open Floor Plan Layout
- Magnificent ships of recent construction
- Many deployment possibilities
- Unbeatable economic conditions during the first 6 months
- In consolidated industrial estate
- Good road communications
Ground
| Size | 18,600 SF |
| Term | Negotiable |
| Rental Rate | Upon Request |
| Space Use | Industrial |
| Condition | - |
| Available | Now |
Available for sale and rent, a logistics-use warehouse located in the Jesús Menchero García industrial park in Borox. It has a total area of 1,728 m2, distributed between a 1,440 m2 warehouse and a 288 m2 mezzanine designated for office use. Additionally, it includes a 1,580 m2 yard. It has excellent road connections with nearby access to the A-4 (exit 44), R-4 highway (exit 29), and from the CM-4001, and soon from the new Sagra highway.
- Natural Light
- Open Floor Plan Layout
- Warehouse in good condition
- Good communications
- Multiple implementation possibilities
INDUSTRIAL FACILITY FACTS
Presented by

Promoción 38 Naves B | Polígono de Jesús Menchero 1ª Fase, 8
Hmm, there seems to have been an error sending your message. Please try again.
Thanks! Your message was sent.







