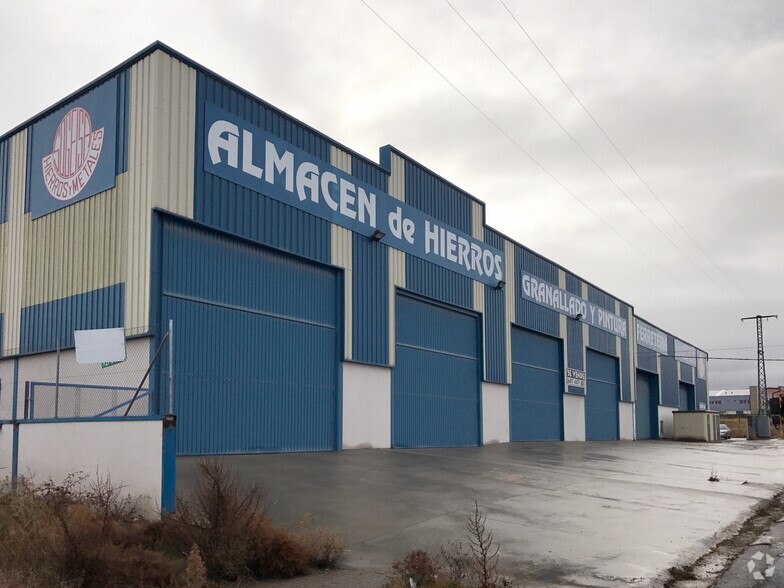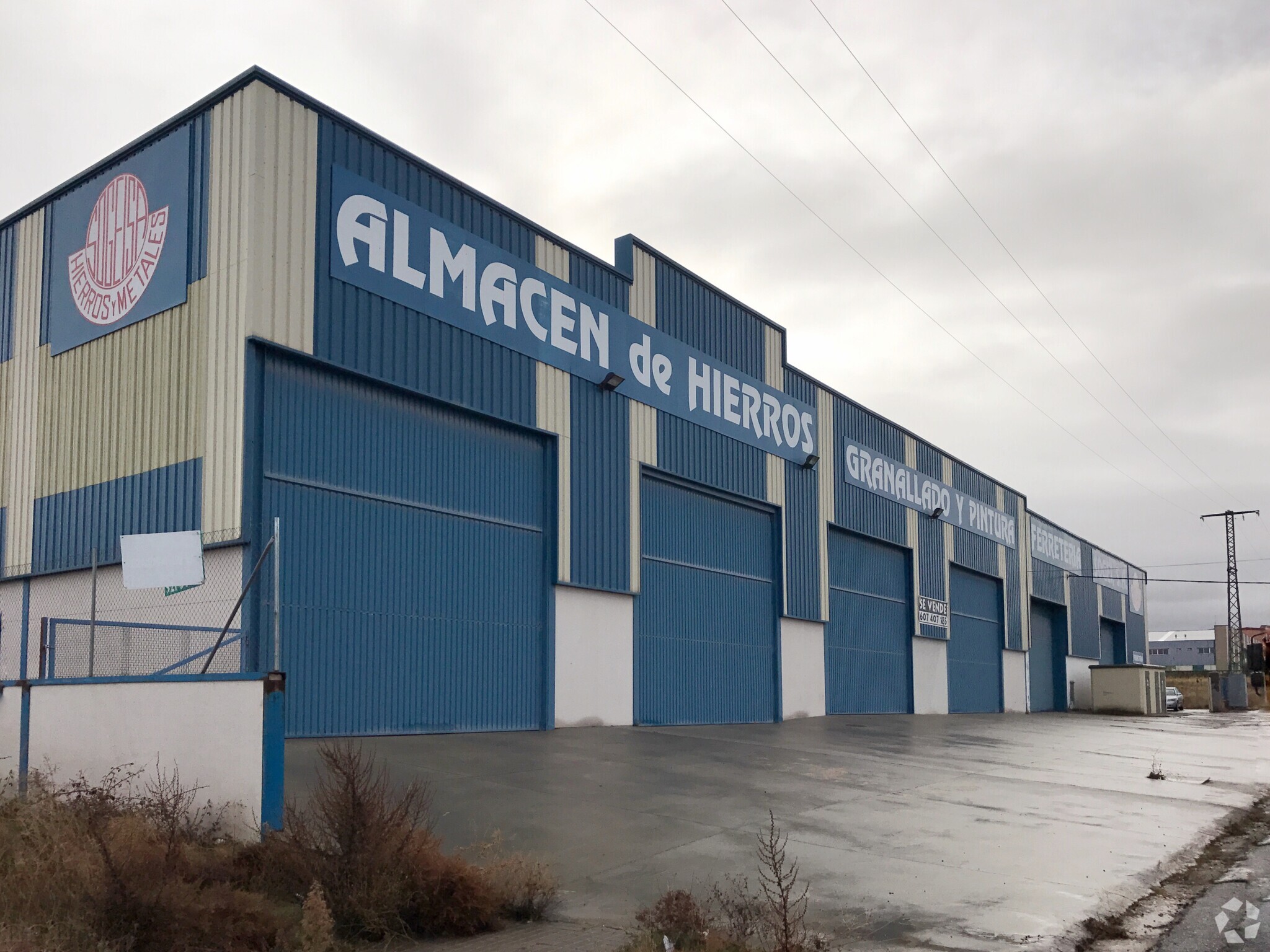
This feature is unavailable at the moment.
We apologize, but the feature you are trying to access is currently unavailable. We are aware of this issue and our team is working hard to resolve the matter.
Please check back in a few minutes. We apologize for the inconvenience.
- LoopNet Team
Polígono Industrial Hontoria - Avenida de Segovia, 10
Segovia, Segovia 40195
Industrial Property For Sale

INVESTMENT HIGHLIGHTS
- Access ramp and access for heavy vehicles
- Bright and diaphanous interior
- Two access doors
- Located in a consolidated and well-connected industrial estate
PROPERTY FACTS
| Property Type | Industrial | No. Stories | 2 |
| Building Class | B | Year Built | 2004 |
| Lot Size | 19.67 AC | Clear Ceiling Height | 26’ |
| Rentable Building Area | 68,243 SF |
| Property Type | Industrial |
| Building Class | B |
| Lot Size | 19.67 AC |
| Rentable Building Area | 68,243 SF |
| No. Stories | 2 |
| Year Built | 2004 |
| Clear Ceiling Height | 26’ |
AMENITIES
- Natural Light
- Shower Facilities
- Private Bathroom
ABOUT POLÍGONO INDUSTRIAL HONTORIA - AVENIDA DE SEGOVIA, 10 , SEGOVIA, SEG 40195
Magnificent 1,300 m2 warehouse in the basement, with a large access ramp and capacity for large tonnage trucks to enter. The complex consists of several attached modules and has a total constructed area of 6,340 m2. The space is developed on a ground floor of 6,083 m2 and a mezzanine of 257 m2 and includes a parking area and free space of 1,321 m2. The approximate surface area of the plot reaches 7,404 m2. It has two access doors, one of them directly on the street level, and an area for loading and unloading. It receives a lot of natural light, thanks to the windows on its three facades. Inside, the warehouse is completely open plan and has a ceiling height of 6.3 meters. It also has a folded area of 100 m2 intended for an office with independent access by stairs. The ship is equipped with all services (water, electricity, telephone, sewerage). Its last activity has consisted of the manufacture of paper and cardboard manipulated products, so it has a dining room for working staff, four toilets, three-phase electrical system, refrigerated rooms and polished cement floors. The building has a metal structure, reinforced concrete foundations, polished reinforced concrete screed, covered with prelacquered steel sheets and curved skylights. The enclosure of the facades is composed of precast concrete slabs and lacquered metal sheets. This is a large space that is very versatile for any type of industrial activity. It is located in the Hontoria Industrial Estate (Segovia), very well connected by the A4 Motorway.
Listing ID: 28661740
Date on Market: 6/5/2023
Last Updated:
Address: Polígono Industrial Hontoria - Avenida de Segovia, 10, Segovia, Segovia 40195
The Industrial Property at Polígono Industrial Hontoria - Avenida de Segovia, 10, Segovia, Segovia 40195 is no longer being advertised on LoopNet.com. Contact the broker for information on availability.

