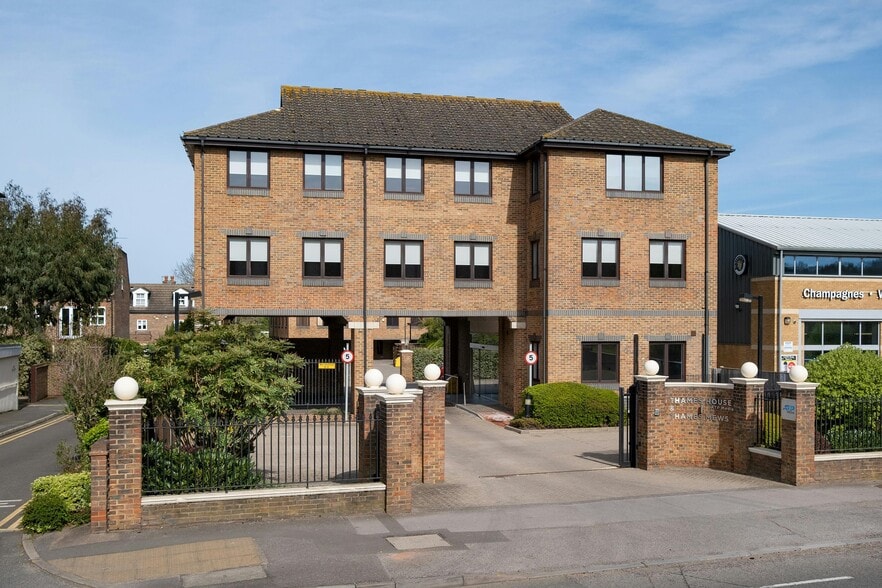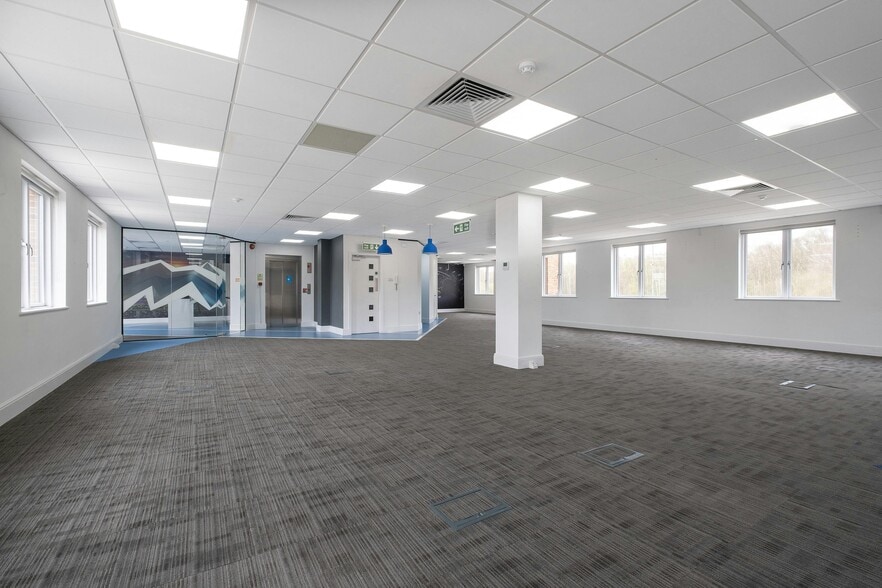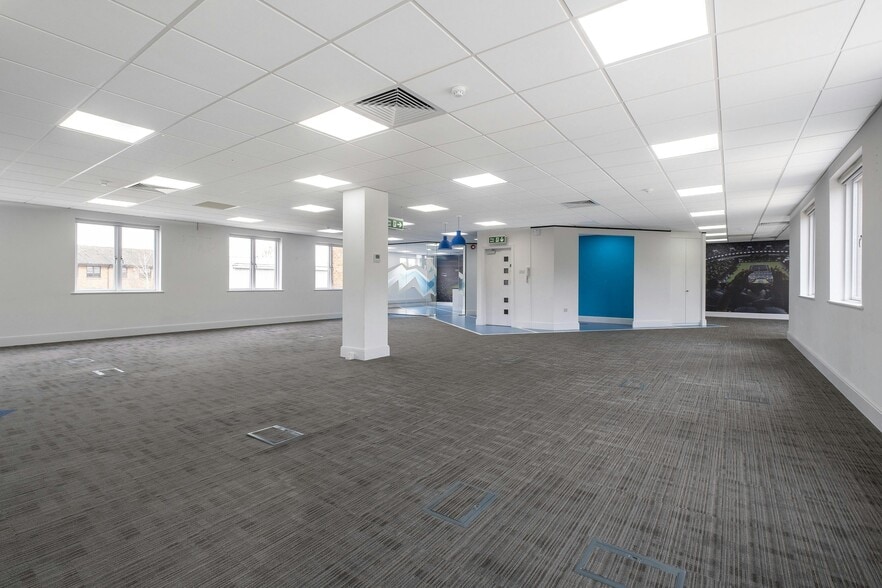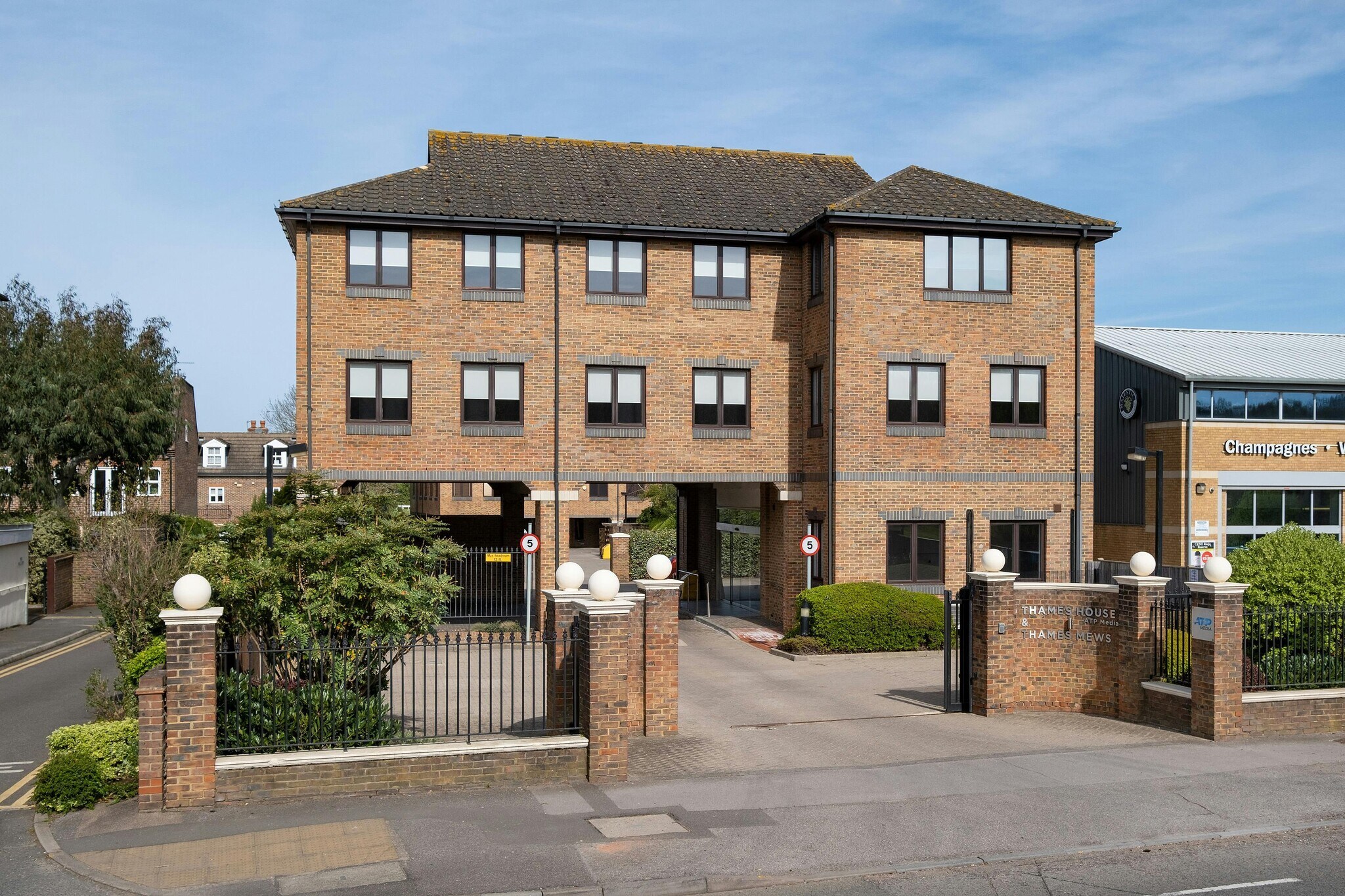Your email has been sent.

Thames House Portsmouth Rd 885 - 5,145 SF of Office Space Available in Esher KT10 9AD



HIGHLIGHTS
- Surbiton - 4 mins by rail
- Clapham junction - 20 mins by rail
- Wimbledon - 13 mins by rail
- The premises are situated just off the A307 Portsmouth Road within a short walking distance of Esher Town Centre and Esher Mainline Railway Station
ALL AVAILABLE SPACES(3)
Display Rental Rate as
- SPACE
- SIZE
- TERM
- RENTAL RATE
- SPACE USE
- CONDITION
- AVAILABLE
Thames House fronts onto Portsmouth Road and is of a steel framed construction with brick elevations under a pitched tile roof. The property benefits from a previous high quality fit out which includes glazed partitioned executive offices, meeting rooms, boardroom, server room, a fitted kitchen with a break out area on the first floor and a fitted tea point on the second floor. The building also benefits from a fitted shower room with lockers , passenger lift, 19 on-site car spaces and the upper floors enjoy views towards Sandown Racecourse to the rear and Littleworth Common to the front. - Comfort cooling/heating cassettes - Carpet tiles throughout - Double glazing - Refurbished Male and Female WC’s - Shower and locker facilities - 8-person passenger lift - Good natural light - Suspended ceilings - Recessed LED lighting diffusers - Full access raised floor - 19 on-site parking spaces - EPC Rating: D(81)
- Use Class: E
- Can be combined with additional space(s) for up to 5,145 SF of adjacent space
- Fully Carpeted
- Natural Light
- Demised WC facilities
- Good natural light
- Mostly Open Floor Plan Layout
- Central Air Conditioning
- Raised Floor
- Energy Performance Rating - D
- Comfort cooling/heating cassettes
- Suspended ceilings
Thames House fronts onto Portsmouth Road and is of a steel framed construction with brick elevations under a pitched tile roof. The property benefits from a previous high quality fit out which includes glazed partitioned executive offices, meeting rooms, boardroom, server room, a fitted kitchen with a break out area on the first floor and a fitted tea point on the second floor. The building also benefits from a fitted shower room with lockers , passenger lift, 19 on-site car spaces and the upper floors enjoy views towards Sandown Racecourse to the rear and Littleworth Common to the front. - Comfort cooling/heating cassettes - Carpet tiles throughout - Double glazing - Refurbished Male and Female WC’s - Shower and locker facilities - 8-person passenger lift - Good natural light - Suspended ceilings - Recessed LED lighting diffusers - Full access raised floor - 19 on-site parking spaces - EPC Rating: D(81)
- Use Class: E
- Can be combined with additional space(s) for up to 5,145 SF of adjacent space
- Fully Carpeted
- Natural Light
- Demised WC facilities
- Good natural light
- Mostly Open Floor Plan Layout
- Central Air Conditioning
- Raised Floor
- Energy Performance Rating - D
- Comfort cooling/heating cassettes
- Suspended ceilings
Thames House fronts onto Portsmouth Road and is of a steel framed construction with brick elevations under a pitched tile roof. The property benefits from a previous high quality fit out which includes glazed partitioned executive offices, meeting rooms, boardroom, server room, a fitted kitchen with a break out area on the first floor and a fitted tea point on the second floor. The building also benefits from a fitted shower room with lockers , passenger lift, 19 on-site car spaces and the upper floors enjoy views towards Sandown Racecourse to the rear and Littleworth Common to the front. - Comfort cooling/heating cassettes - Carpet tiles throughout - Double glazing - Refurbished Male and Female WC’s - Shower and locker facilities - 8-person passenger lift - Good natural light - Suspended ceilings - Recessed LED lighting diffusers - Full access raised floor - 19 on-site parking spaces - EPC Rating: D(81)
- Use Class: E
- Can be combined with additional space(s) for up to 5,145 SF of adjacent space
- Fully Carpeted
- Natural Light
- Demised WC facilities
- Good natural light
- Mostly Open Floor Plan Layout
- Central Air Conditioning
- Raised Floor
- Energy Performance Rating - D
- Comfort cooling/heating cassettes
- Suspended ceilings
| Space | Size | Term | Rental Rate | Space Use | Condition | Available |
| Ground | 885 SF | Negotiable | $48.25 /SF/YR $4.02 /SF/MO $42,703 /YR $3,559 /MO | Office | Partial Build-Out | Now |
| 1st Floor | 2,136 SF | Negotiable | $48.25 /SF/YR $4.02 /SF/MO $103,067 /YR $8,589 /MO | Office | Partial Build-Out | Now |
| 2nd Floor | 2,124 SF | Negotiable | $48.25 /SF/YR $4.02 /SF/MO $102,488 /YR $8,541 /MO | Office | Partial Build-Out | Now |
Ground
| Size |
| 885 SF |
| Term |
| Negotiable |
| Rental Rate |
| $48.25 /SF/YR $4.02 /SF/MO $42,703 /YR $3,559 /MO |
| Space Use |
| Office |
| Condition |
| Partial Build-Out |
| Available |
| Now |
1st Floor
| Size |
| 2,136 SF |
| Term |
| Negotiable |
| Rental Rate |
| $48.25 /SF/YR $4.02 /SF/MO $103,067 /YR $8,589 /MO |
| Space Use |
| Office |
| Condition |
| Partial Build-Out |
| Available |
| Now |
2nd Floor
| Size |
| 2,124 SF |
| Term |
| Negotiable |
| Rental Rate |
| $48.25 /SF/YR $4.02 /SF/MO $102,488 /YR $8,541 /MO |
| Space Use |
| Office |
| Condition |
| Partial Build-Out |
| Available |
| Now |
Ground
| Size | 885 SF |
| Term | Negotiable |
| Rental Rate | $48.25 /SF/YR |
| Space Use | Office |
| Condition | Partial Build-Out |
| Available | Now |
Thames House fronts onto Portsmouth Road and is of a steel framed construction with brick elevations under a pitched tile roof. The property benefits from a previous high quality fit out which includes glazed partitioned executive offices, meeting rooms, boardroom, server room, a fitted kitchen with a break out area on the first floor and a fitted tea point on the second floor. The building also benefits from a fitted shower room with lockers , passenger lift, 19 on-site car spaces and the upper floors enjoy views towards Sandown Racecourse to the rear and Littleworth Common to the front. - Comfort cooling/heating cassettes - Carpet tiles throughout - Double glazing - Refurbished Male and Female WC’s - Shower and locker facilities - 8-person passenger lift - Good natural light - Suspended ceilings - Recessed LED lighting diffusers - Full access raised floor - 19 on-site parking spaces - EPC Rating: D(81)
- Use Class: E
- Mostly Open Floor Plan Layout
- Can be combined with additional space(s) for up to 5,145 SF of adjacent space
- Central Air Conditioning
- Fully Carpeted
- Raised Floor
- Natural Light
- Energy Performance Rating - D
- Demised WC facilities
- Comfort cooling/heating cassettes
- Good natural light
- Suspended ceilings
1st Floor
| Size | 2,136 SF |
| Term | Negotiable |
| Rental Rate | $48.25 /SF/YR |
| Space Use | Office |
| Condition | Partial Build-Out |
| Available | Now |
Thames House fronts onto Portsmouth Road and is of a steel framed construction with brick elevations under a pitched tile roof. The property benefits from a previous high quality fit out which includes glazed partitioned executive offices, meeting rooms, boardroom, server room, a fitted kitchen with a break out area on the first floor and a fitted tea point on the second floor. The building also benefits from a fitted shower room with lockers , passenger lift, 19 on-site car spaces and the upper floors enjoy views towards Sandown Racecourse to the rear and Littleworth Common to the front. - Comfort cooling/heating cassettes - Carpet tiles throughout - Double glazing - Refurbished Male and Female WC’s - Shower and locker facilities - 8-person passenger lift - Good natural light - Suspended ceilings - Recessed LED lighting diffusers - Full access raised floor - 19 on-site parking spaces - EPC Rating: D(81)
- Use Class: E
- Mostly Open Floor Plan Layout
- Can be combined with additional space(s) for up to 5,145 SF of adjacent space
- Central Air Conditioning
- Fully Carpeted
- Raised Floor
- Natural Light
- Energy Performance Rating - D
- Demised WC facilities
- Comfort cooling/heating cassettes
- Good natural light
- Suspended ceilings
2nd Floor
| Size | 2,124 SF |
| Term | Negotiable |
| Rental Rate | $48.25 /SF/YR |
| Space Use | Office |
| Condition | Partial Build-Out |
| Available | Now |
Thames House fronts onto Portsmouth Road and is of a steel framed construction with brick elevations under a pitched tile roof. The property benefits from a previous high quality fit out which includes glazed partitioned executive offices, meeting rooms, boardroom, server room, a fitted kitchen with a break out area on the first floor and a fitted tea point on the second floor. The building also benefits from a fitted shower room with lockers , passenger lift, 19 on-site car spaces and the upper floors enjoy views towards Sandown Racecourse to the rear and Littleworth Common to the front. - Comfort cooling/heating cassettes - Carpet tiles throughout - Double glazing - Refurbished Male and Female WC’s - Shower and locker facilities - 8-person passenger lift - Good natural light - Suspended ceilings - Recessed LED lighting diffusers - Full access raised floor - 19 on-site parking spaces - EPC Rating: D(81)
- Use Class: E
- Mostly Open Floor Plan Layout
- Can be combined with additional space(s) for up to 5,145 SF of adjacent space
- Central Air Conditioning
- Fully Carpeted
- Raised Floor
- Natural Light
- Energy Performance Rating - D
- Demised WC facilities
- Comfort cooling/heating cassettes
- Good natural light
- Suspended ceilings
PROPERTY OVERVIEW
The premises are situated just off the A307 Portsmouth Road within a short walking distance of Esher Town Centre and Esher Mainline Railway Station. The A3 Kingston By-pass is only ½ mile away, which provides a direct link to Central London whilst Junction 10 of the M25 Motorway is approximately 6.5 miles to the south west which connects to the main motorway network and Heathrow and Gatwick Airports.
PROPERTY FACTS
Presented by

Thames House | Portsmouth Rd
Hmm, there seems to have been an error sending your message. Please try again.
Thanks! Your message was sent.





