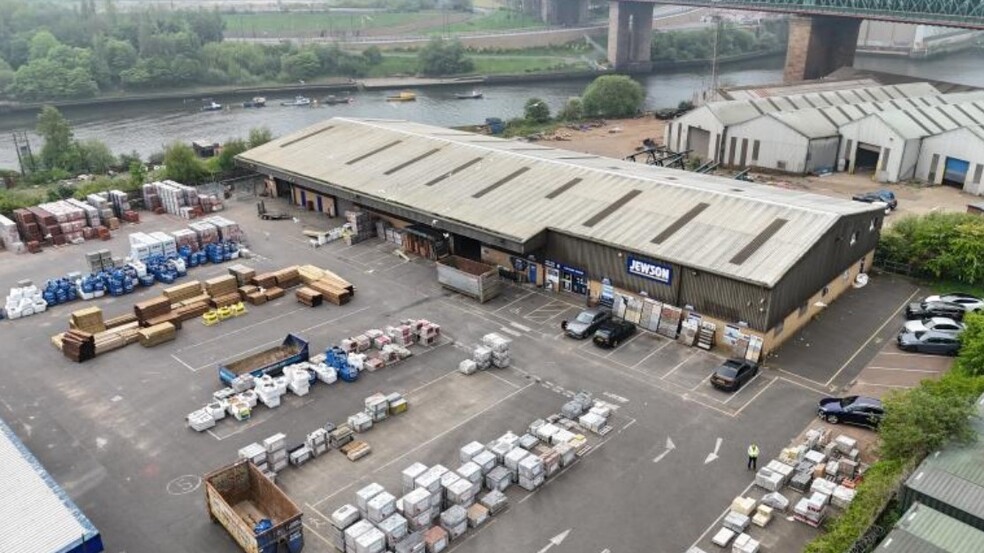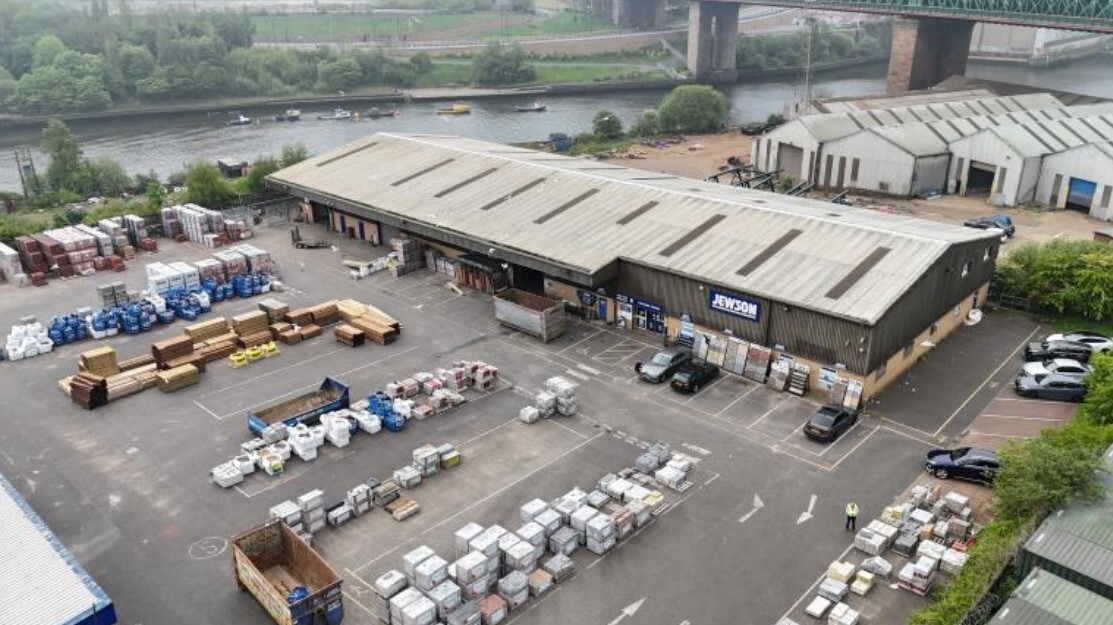Jewson Trade Centre Pottery Rd 1,612 - 22,369 SF of Industrial Space Available in Sunderland SR5 2BP

HIGHLIGHTS
- Trade facility close to A1231
- Close to local amenities
- Trade facility close to A19
- Close to Sunderland City Centre and Nissan
FEATURES
ALL AVAILABLE SPACES(3)
Display Rental Rate as
- SPACE
- SIZE
- TERM
- RENTAL RATE
- SPACE USE
- CONDITION
- AVAILABLE
The site comprises two warehouse properties, one to the southern area which was built in the 1980's which is of steel portal frame construction with brick elevations up to approximately 2 metres with insulated clad panels above and to the roof. There are internment roof lights throughout and the property is split into three comprising a trade counter, main warehouse and smaller separate warehouse. The trade counter has a suspended ceiling, LED lighting, customer entrance with windows to the north elevation. The warehouse areas have LED lighting with an eaves height which extends to 6.25 metres and there are two roller shutter doors which open out under a covered canopy. There is WC facilities and offices above the trade area which comprise of a recent refurbishment to include LED lighting, carpeted throughout together with canteen facility and meeting rooms. There is an additional concrete mezzanine off the office area which has access from the warehouse by way of an opening. The warehouse to the north is of 1970's construction comprising steel frame with brick elevations under a relatively flat roof. The eaves are approximately 4 metres and provides dock level loading and access to a ramp for level access. The site is fully secured by a gated and palisade fence where there are extensive car parking.
- Use Class: B2
- Energy Performance Rating - E
- Open Plan Warehouse
- Can be combined with additional space(s) for up to 22,369 SF of adjacent space
- Natural Light
- Yard space for loading
The site comprises two warehouse properties, one to the southern area which was built in the 1980's which is of steel portal frame construction with brick elevations up to approximately 2 metres with insulated clad panels above and to the roof. There are internment roof lights throughout and the property is split into three comprising a trade counter, main warehouse and smaller separate warehouse. The trade counter has a suspended ceiling, LED lighting, customer entrance with windows to the north elevation. The warehouse areas have LED lighting with an eaves height which extends to 6.25 metres and there are two roller shutter doors which open out under a covered canopy. There is WC facilities and offices above the trade area which comprise of a recent refurbishment to include LED lighting, carpeted throughout together with canteen facility and meeting rooms. There is an additional concrete mezzanine off the office area which has access from the warehouse by way of an opening. The warehouse to the north is of 1970's construction comprising steel frame with brick elevations under a relatively flat roof. The eaves are approximately 4 metres and provides dock level loading and access to a ramp for level access. The site is fully secured by a gated and palisade fence where there are extensive car parking.
- Use Class: B2
- Can be combined with additional space(s) for up to 22,369 SF of adjacent space
- Natural Light
- Yard space for loading
- Includes 1,612 SF of dedicated office space
- Energy Performance Rating - E
- Open Plan Warehouse
The site comprises two warehouse properties, one to the southern area which was built in the 1980's which is of steel portal frame construction with brick elevations up to approximately 2 metres with insulated clad panels above and to the roof. There are internment roof lights throughout and the property is split into three comprising a trade counter, main warehouse and smaller separate warehouse. The trade counter has a suspended ceiling, LED lighting, customer entrance with windows to the north elevation. The warehouse areas have LED lighting with an eaves height which extends to 6.25 metres and there are two roller shutter doors which open out under a covered canopy. There is WC facilities and offices above the trade area which comprise of a recent refurbishment to include LED lighting, carpeted throughout together with canteen facility and meeting rooms. There is an additional concrete mezzanine off the office area which has access from the warehouse by way of an opening. The warehouse to the north is of 1970's construction comprising steel frame with brick elevations under a relatively flat roof. The eaves are approximately 4 metres and provides dock level loading and access to a ramp for level access. The site is fully secured by a gated and palisade fence where there are extensive car parking.
- Use Class: B2
- Energy Performance Rating - E
- Open Plan Warehouse
- Can be combined with additional space(s) for up to 22,369 SF of adjacent space
- Natural Light
- Yard space for loading
| Space | Size | Term | Rental Rate | Space Use | Condition | Available |
| Ground - Unit 1 | 16,980 SF | Negotiable | $8.01 /SF/YR | Industrial | Partial Build-Out | Now |
| 1st Floor - Unit 1 | 1,612 SF | Negotiable | $8.01 /SF/YR | Industrial | Partial Build-Out | Now |
| Mezzanine - Unit 1 | 3,777 SF | Negotiable | $8.01 /SF/YR | Industrial | Partial Build-Out | Now |
Ground - Unit 1
| Size |
| 16,980 SF |
| Term |
| Negotiable |
| Rental Rate |
| $8.01 /SF/YR |
| Space Use |
| Industrial |
| Condition |
| Partial Build-Out |
| Available |
| Now |
1st Floor - Unit 1
| Size |
| 1,612 SF |
| Term |
| Negotiable |
| Rental Rate |
| $8.01 /SF/YR |
| Space Use |
| Industrial |
| Condition |
| Partial Build-Out |
| Available |
| Now |
Mezzanine - Unit 1
| Size |
| 3,777 SF |
| Term |
| Negotiable |
| Rental Rate |
| $8.01 /SF/YR |
| Space Use |
| Industrial |
| Condition |
| Partial Build-Out |
| Available |
| Now |
PROPERTY OVERVIEW
The property is located on Pottery Road which is a mixed use area providing predominately large industrial and trade occupiers. Pottery Road is located on the north bank of the River Wear off the junction of Wessington Way and Camden Street adjacent to Queen Alexandra Bridge. The site is close to the River and is approximately 1 mile west of Sunderland City Centre. It benefits from excellent transport links with the A19 approximately 1 mile to the west via the A1231 Wessington Way. Nearby occupiers include CTS, Magnet, Screwfix and Dulux.
WAREHOUSE FACILITY FACTS
SELECT TENANTS
- FLOOR
- TENANT NAME
- INDUSTRY
- GRND
- Jewson
- Retailer






