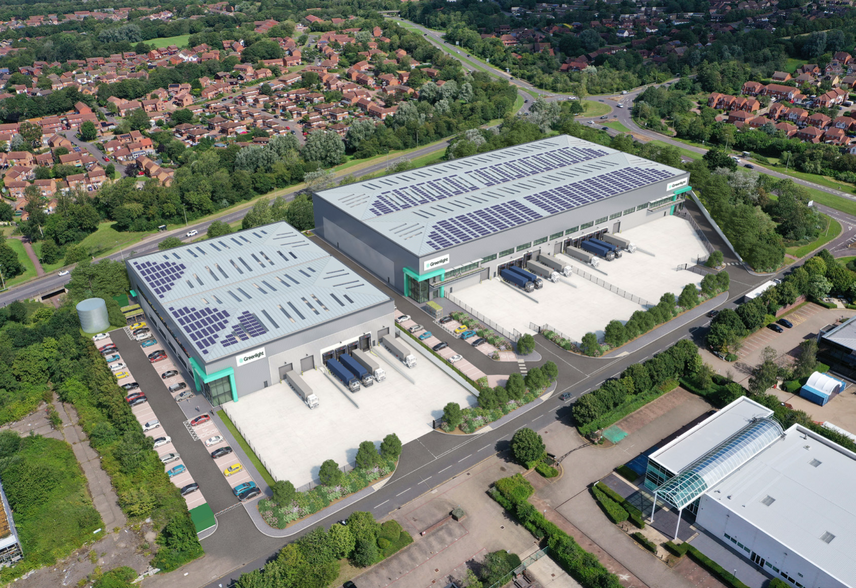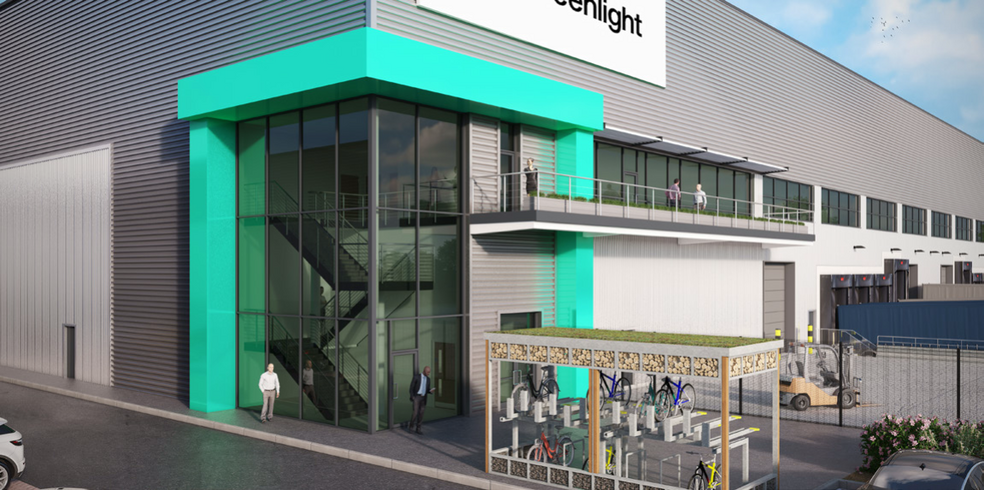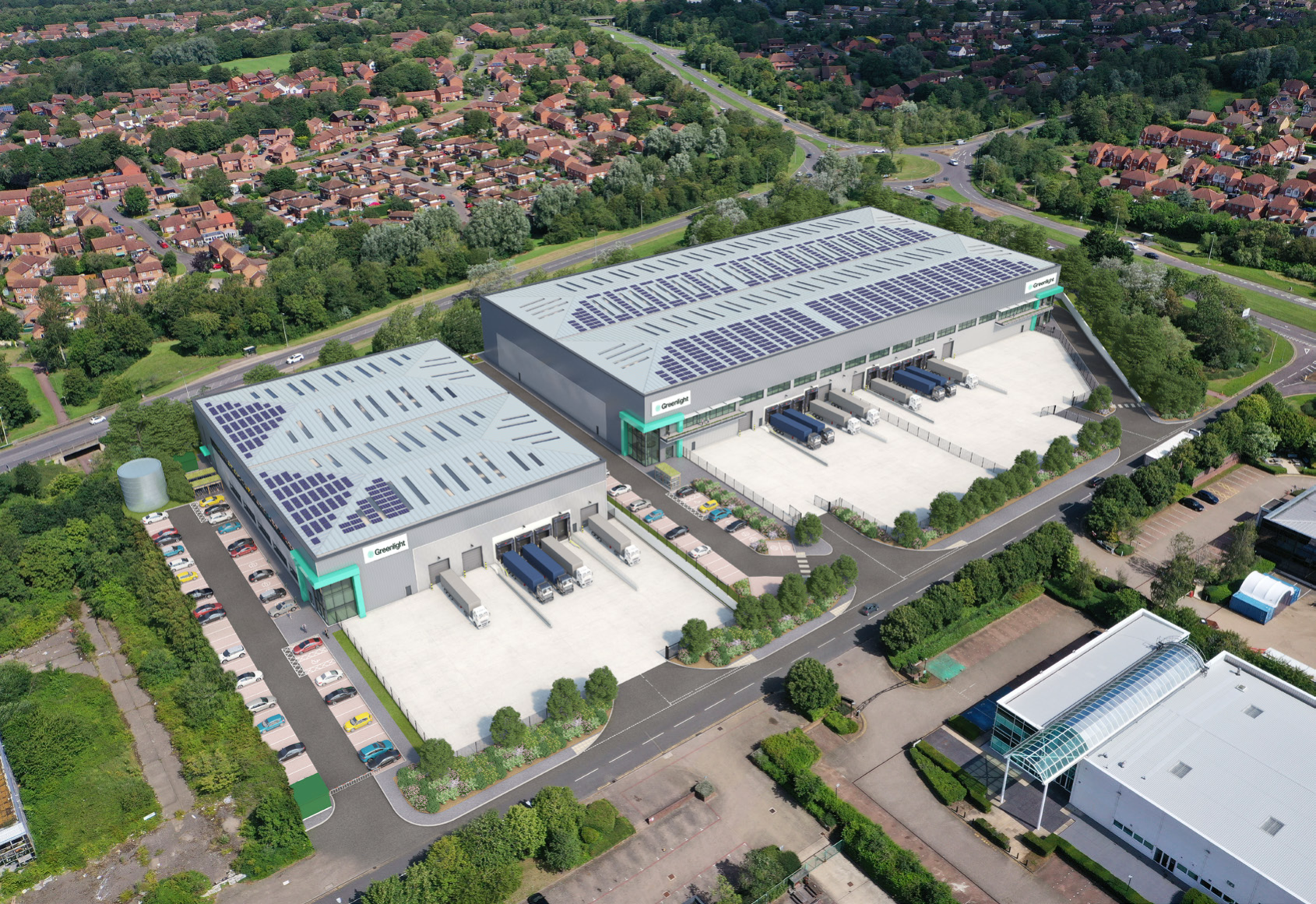
This feature is unavailable at the moment.
We apologize, but the feature you are trying to access is currently unavailable. We are aware of this issue and our team is working hard to resolve the matter.
Please check back in a few minutes. We apologize for the inconvenience.
- LoopNet Team
thank you

Your email has been sent!
Unit 2 & 3 Precedent Dr
51,062 - 124,007 SF of 4-Star Industrial Space Available in Milton Keynes MK13 8PJ


Highlights
- Greenlight Milton Keynes features cuttingedge design and an unrivalled specification that not only maximises operational efficiencies
- Great transport links
- Milton Keynes is an excellent choice for a warehousing unit due to its strategic location, ensuring efficient service to the entirety of the UK
- With easy access to the A5 arterial road, which connects directly to the M1 at J13 (8 miles) and J14 (6 miles) making Milton Keynes a prime location f
Features
all available spaces(2)
Display Rental Rate as
- Space
- Size
- Term
- Rental Rate
- Space Use
- Condition
- Available
The 3 spaces in this building must be leased together, for a total size of 51,062 SF (Contiguous Area):
Greenlight Milton Keynes features cuttingedge design and an unrivalled specification that not only maximises operational efficiencies but ensures employee wellbeing and ESG credentials are at the forefront.
- Use Class: B2
- Central Heating System
- 4 Dock Level 2 Level Access
- 50 KN/sq m Floor Loading
- Space is in Excellent Condition
- Energy Performance Rating - A
- 15m Eaves Height
- 58 Car Parking Spaces
The 3 spaces in this building must be leased together, for a total size of 72,945 SF (Contiguous Area):
Greenlight Milton Keynes features cuttingedge design and an unrivalled specification that not only maximises operational efficiencies but ensures employee wellbeing and ESG credentials are at the forefront.
- Use Class: B2
- Central Heating System
- 4 Dock Level 2 Level Access
- 50 KN/sq m Floor Loading
- Space is in Excellent Condition
- Energy Performance Rating - A
- 15m Eaves Height
- 58 Car Parking Spaces
| Space | Size | Term | Rental Rate | Space Use | Condition | Available |
| Ground - Unit 2, 1st Floor - Unit 2, Mezzanine - Unit 2 | 51,062 SF | Negotiable | Upon Request Upon Request Upon Request Upon Request | Industrial | Partial Build-Out | May 05, 2025 |
| Ground - Unit 3, 1st Floor - Unit 3, Mezzanine - Unit 3 | 72,945 SF | Negotiable | Upon Request Upon Request Upon Request Upon Request | Industrial | Partial Build-Out | May 05, 2025 |
Ground - Unit 2, 1st Floor - Unit 2, Mezzanine - Unit 2
The 3 spaces in this building must be leased together, for a total size of 51,062 SF (Contiguous Area):
| Size |
|
Ground - Unit 2 - 44,100 SF
1st Floor - Unit 2 - 4,900 SF
Mezzanine - Unit 2 - 2,062 SF
|
| Term |
| Negotiable |
| Rental Rate |
| Upon Request Upon Request Upon Request Upon Request |
| Space Use |
| Industrial |
| Condition |
| Partial Build-Out |
| Available |
| May 05, 2025 |
Ground - Unit 3, 1st Floor - Unit 3, Mezzanine - Unit 3
The 3 spaces in this building must be leased together, for a total size of 72,945 SF (Contiguous Area):
| Size |
|
Ground - Unit 3 - 63,000 SF
1st Floor - Unit 3 - 7,000 SF
Mezzanine - Unit 3 - 2,945 SF
|
| Term |
| Negotiable |
| Rental Rate |
| Upon Request Upon Request Upon Request Upon Request |
| Space Use |
| Industrial |
| Condition |
| Partial Build-Out |
| Available |
| May 05, 2025 |
Ground - Unit 2, 1st Floor - Unit 2, Mezzanine - Unit 2
| Size |
Ground - Unit 2 - 44,100 SF
1st Floor - Unit 2 - 4,900 SF
Mezzanine - Unit 2 - 2,062 SF
|
| Term | Negotiable |
| Rental Rate | Upon Request |
| Space Use | Industrial |
| Condition | Partial Build-Out |
| Available | May 05, 2025 |
Greenlight Milton Keynes features cuttingedge design and an unrivalled specification that not only maximises operational efficiencies but ensures employee wellbeing and ESG credentials are at the forefront.
- Use Class: B2
- Space is in Excellent Condition
- Central Heating System
- Energy Performance Rating - A
- 4 Dock Level 2 Level Access
- 15m Eaves Height
- 50 KN/sq m Floor Loading
- 58 Car Parking Spaces
Ground - Unit 3, 1st Floor - Unit 3, Mezzanine - Unit 3
| Size |
Ground - Unit 3 - 63,000 SF
1st Floor - Unit 3 - 7,000 SF
Mezzanine - Unit 3 - 2,945 SF
|
| Term | Negotiable |
| Rental Rate | Upon Request |
| Space Use | Industrial |
| Condition | Partial Build-Out |
| Available | May 05, 2025 |
Greenlight Milton Keynes features cuttingedge design and an unrivalled specification that not only maximises operational efficiencies but ensures employee wellbeing and ESG credentials are at the forefront.
- Use Class: B2
- Space is in Excellent Condition
- Central Heating System
- Energy Performance Rating - A
- 4 Dock Level 2 Level Access
- 15m Eaves Height
- 50 KN/sq m Floor Loading
- 58 Car Parking Spaces
Property Overview
Strategically positioned to cater to the dynamic markets of the South East and Midlands, Greenlight Milton Keynes offers unparalleled accessibility and efficiency. Featuring three units, the design allows for the integration of units two and three, providing up to 124,007 sq ft. Inside, the spacious warehouses are thoughtfully designed to optimise operational efficiency while prioritising employee wellbeing, boasting modern office spaces, versatile mezzanines and a serene wellness garden.
Industrial FACILITY FACTS
Learn More About Renting Industrial Properties
Presented by
Company Not Provided
Unit 2 & 3 | Precedent Dr
Hmm, there seems to have been an error sending your message. Please try again.
Thanks! Your message was sent.









