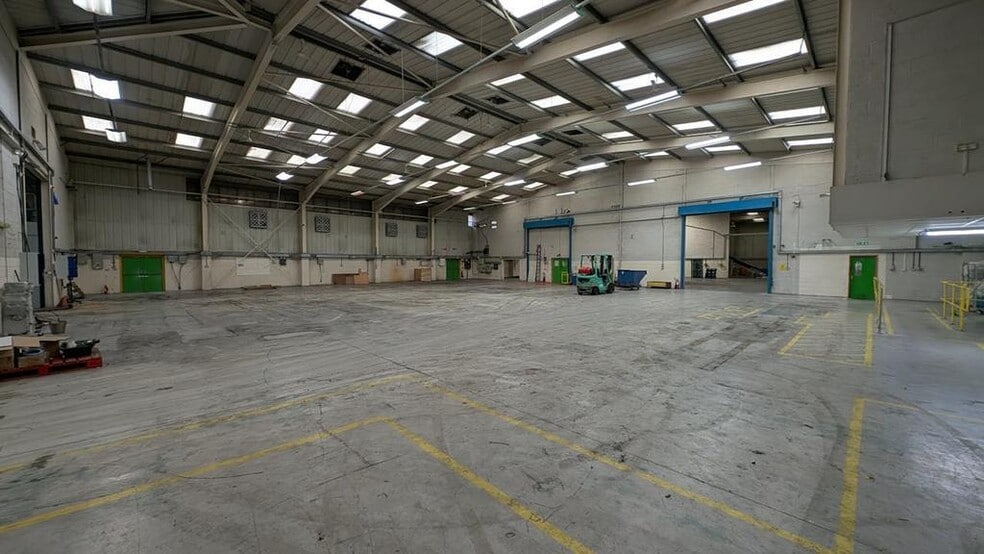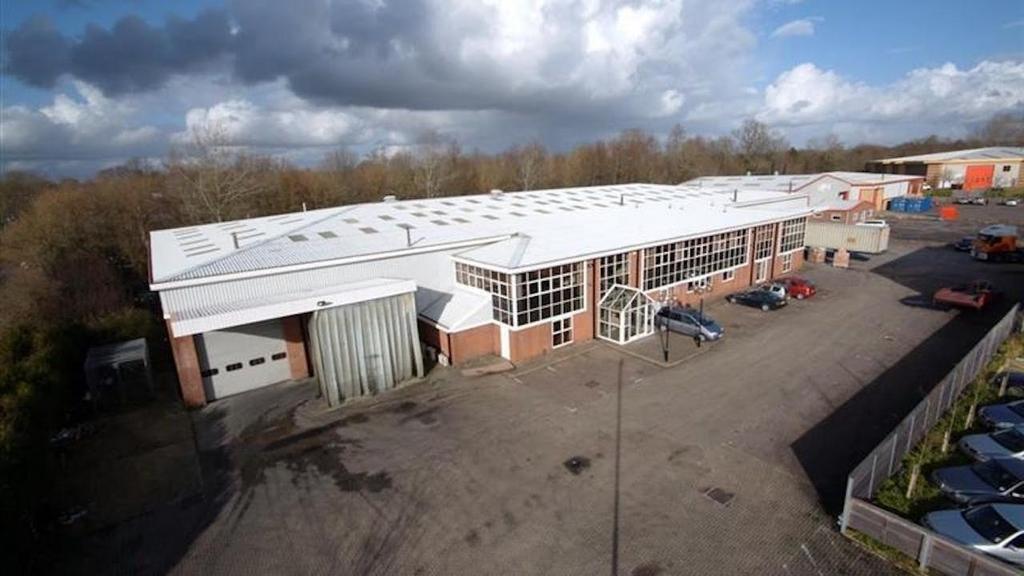Your email has been sent.

Premier Way 29,098 SF Vacant Industrial Building Romsey SO51 9AQ $5,893,778 ($202.55/SF)



INVESTMENT HIGHLIGHTS
- Detached unit within a secure site
- 2 electric up and over loading doors
- Suspended ceiling with LED lighting
EXECUTIVE SUMMARY
PROPERTY FACTS Sale Pending
| Price | $5,893,778 | Lot Size | 1.30 AC |
| Price Per SF | $202.55 | Rentable Building Area | 29,098 SF |
| Sale Type | Investment or Owner User | No. Stories | 3 |
| Tenure | Freehold | Year Built | 1989 |
| Property Type | Industrial | Parking Ratio | 0.41/1,000 SF |
| Property Subtype | Warehouse | Clear Ceiling Height | 19’ (5.79 m) |
| Building Class | C | No. Dock-High Doors/Loading | 4 |
| Price | $5,893,778 |
| Price Per SF | $202.55 |
| Sale Type | Investment or Owner User |
| Tenure | Freehold |
| Property Type | Industrial |
| Property Subtype | Warehouse |
| Building Class | C |
| Lot Size | 1.30 AC |
| Rentable Building Area | 29,098 SF |
| No. Stories | 3 |
| Year Built | 1989 |
| Parking Ratio | 0.41/1,000 SF |
| Clear Ceiling Height | 19’ (5.79 m) |
| No. Dock-High Doors/Loading | 4 |
AMENITIES
- Accent Lighting
- Air Conditioning
UTILITIES
- Heating - Gas
SPACE AVAILABILITY
- SPACE
- SIZE
- SPACE USE
- CONDITION
- AVAILABLE
The unit is available on a new full repairing and insuring lease for a term to be agreed. £350,000 per annum exclusive VAT and all other occupational costs. Loading access to warehouse space is via two electric up and over loading doors 4.75m x 4.58m and 4.2m x 4.52m respectively, whilst pedestrian access is either via the main entrance leading to a reception and stairs to the 1 st floor or a separate personnel entrance leading to the staff welfare areas.
The unit is available on a new full repairing and insuring lease for a term to be agreed. £350,000 per annum exclusive VAT and all other occupational costs.
| Space | Size | Space Use | Condition | Available |
| Ground | 26,328 SF | Industrial | Shell Space | Now |
| 1st Floor | 2,770 SF | Industrial | Shell Space | Now |
Ground
| Size |
| 26,328 SF |
| Space Use |
| Industrial |
| Condition |
| Shell Space |
| Available |
| Now |
1st Floor
| Size |
| 2,770 SF |
| Space Use |
| Industrial |
| Condition |
| Shell Space |
| Available |
| Now |
Ground
| Size | 26,328 SF |
| Space Use | Industrial |
| Condition | Shell Space |
| Available | Now |
The unit is available on a new full repairing and insuring lease for a term to be agreed. £350,000 per annum exclusive VAT and all other occupational costs. Loading access to warehouse space is via two electric up and over loading doors 4.75m x 4.58m and 4.2m x 4.52m respectively, whilst pedestrian access is either via the main entrance leading to a reception and stairs to the 1 st floor or a separate personnel entrance leading to the staff welfare areas.
1st Floor
| Size | 2,770 SF |
| Space Use | Industrial |
| Condition | Shell Space |
| Available | Now |
The unit is available on a new full repairing and insuring lease for a term to be agreed. £350,000 per annum exclusive VAT and all other occupational costs.
Presented by

Premier Way
Hmm, there seems to have been an error sending your message. Please try again.
Thanks! Your message was sent.









