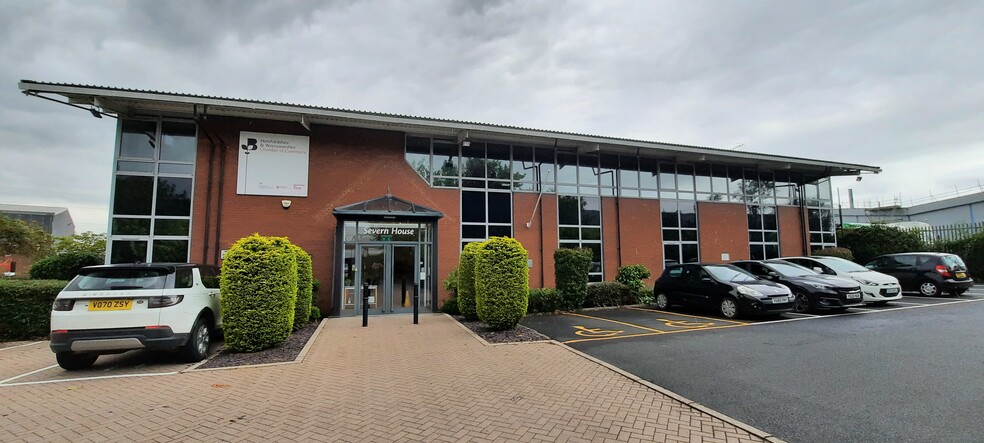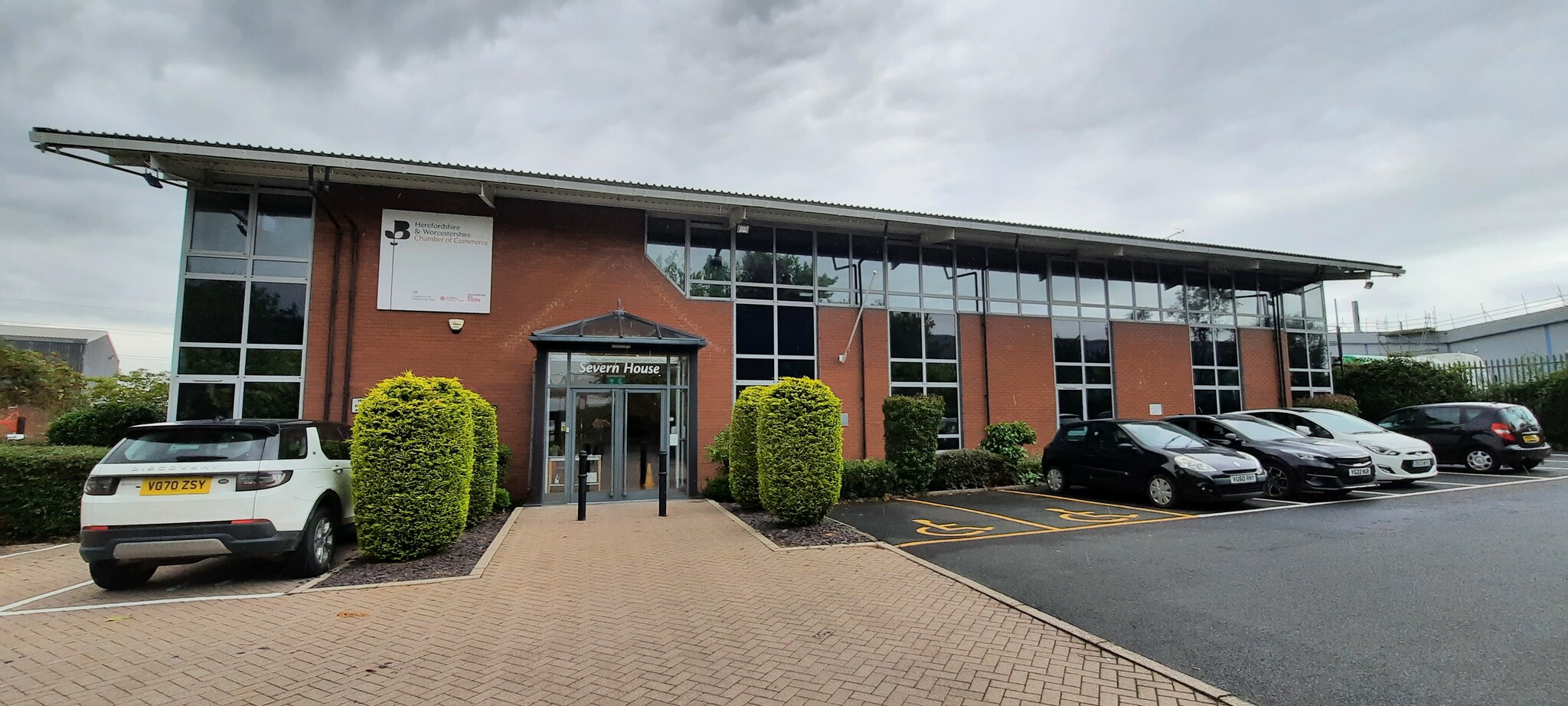
This feature is unavailable at the moment.
We apologize, but the feature you are trying to access is currently unavailable. We are aware of this issue and our team is working hard to resolve the matter.
Please check back in a few minutes. We apologize for the inconvenience.
- LoopNet Team
Prescott Dr
Worcester WR4 9NE
Severn House · Property For Lease

Highlights
- Well established estate
- 20 parking spaces available
- Worcester city centre is 2.6 miles to the south west
Property Overview
The property is located on Prescott Drive, accessed via Buckholt Drive off the B4639, being an arterial road linking Junction 6 of the M5 and Blackpole. The property is situated within a well established estate comprising a mix of warehouses and offices. Worcester city centre is 2.6 miles to the south west, whilst Birmingham lies 36.5 miles to the north east. The nearest train station is Foregate Street being 2.7 miles away.
- Security System
- Energy Performance Rating - D
- Yard
PROPERTY FACTS
Listing ID: 30445666
Date on Market: 12/27/2023
Last Updated:
Address: Prescott Dr, Worcester WR4 9NE
The Office Property at Prescott Dr, Worcester, WR4 9NE is no longer being advertised on LoopNet.com. Contact the broker for information on availability.
Office PROPERTIES IN NEARBY NEIGHBORHOODS
- Wychavon Commercial Real Estate
- Worcester Central Commercial Real Estate
- Malvern Hills Commercial Real Estate
- Hartlebury Commercial Real Estate
- Warndon Commercial Real Estate
- Great Malvern Commercial Real Estate
- Hindlip Commercial Real Estate
- Stourport-on-Severn Commercial Real Estate
- Stoke Prior Worcestershire Commercial Real Estate
- Droitwich Spa Commercial Real Estate
- Hampton Lovett Commercial Real Estate
- Whittington Worcestershire Commercial Real Estate
- Tibberton Worcestershire Commercial Real Estate
- Throckmorton Commercial Real Estate
- Martley Commercial Real Estate
Nearby Listings
- 138-140 Ombersley Rd, Worcester
- 11A Kingswood Rd, Hampton Lovett
- Offerton Ln, Hindlip
- Norton Rd, Worcester
- Wainwright Rd, Worcester
- Lowesmoor Whar, Worcester
- Whittington Rd, Worcester
- Navigation Rd, Worcester
- Charles St, Worcester
- Lowesmoor, Worcester
- Evesham Rd, Worcester
- Northbrook Close, Worcester
- 55 Ambleside Dr, Worcester
- 6 Sansome St, Worcester
- 14 Cranham Dr, Worcester

