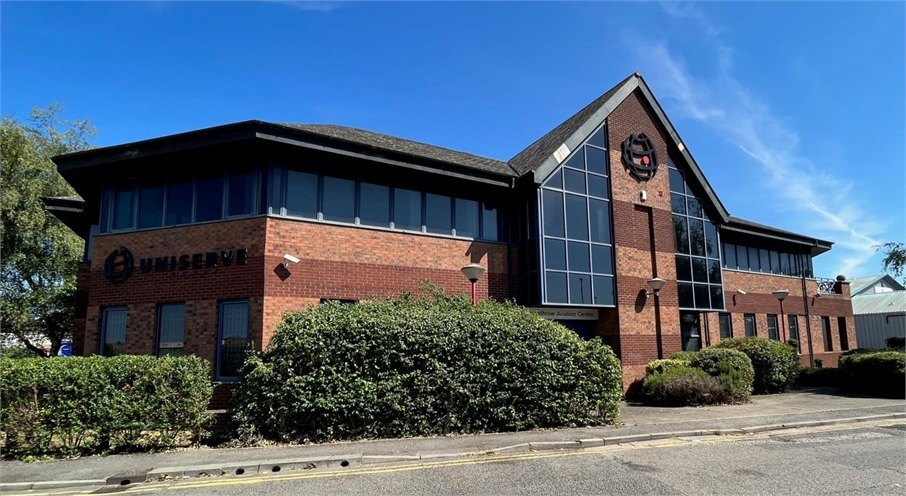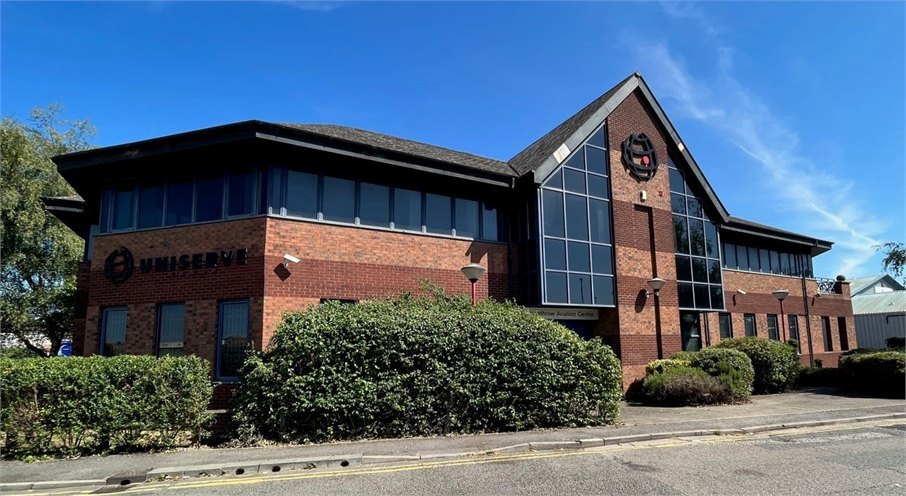Heathrow Aviation Centre Prescott Rd 1,711 - 11,293 SF of Office Space Available in Slough SL3 0AE

HIGHLIGHTS
- Prominent two-storey detached building
- 37 car parking spaces
- Ideally located for Heathrow Airport
ALL AVAILABLE SPACES(4)
Display Rental Rate as
- SPACE
- SIZE
- TERM
- RENTAL RATE
- SPACE USE
- CONDITION
- AVAILABLE
There are WC’s on each floor and a shower. Under the current Planning Use Class E the property could be used for a variety of uses including gym, nursery and medical uses. The site extends to approx. 0.47 acres and there is parking for 37 cars
- Use Class: E
- Mostly Open Floor Plan Layout
- Can be combined with additional space(s) for up to 11,293 SF of adjacent space
- Kitchen
- Demised WC facilities
- To be refurbished for new tenant
- Shower and changing facilities
- Fully Built-Out as Standard Office
- Fits 13 - 42 People
- Central Air Conditioning
- Natural Light
- Professional Lease
- WC's on both floors
There are WC’s on each floor and a shower. Under the current Planning Use Class E the property could be used for a variety of uses including gym, nursery and medical uses. The site extends to approx. 0.47 acres and there is parking for 37 cars
- Use Class: E
- Mostly Open Floor Plan Layout
- Can be combined with additional space(s) for up to 11,293 SF of adjacent space
- Kitchen
- Demised WC facilities
- To be refurbished for new tenant
- Shower and changing facilities
- Fully Built-Out as Standard Office
- Fits 5 - 14 People
- Central Air Conditioning
- Natural Light
- Professional Lease
- WC's on both floors
There are WC’s on each floor and a shower. Under the current Planning Use Class E the property could be used for a variety of uses including gym, nursery and medical uses. The site extends to approx. 0.47 acres and there is parking for 37 cars
- Use Class: E
- Mostly Open Floor Plan Layout
- Can be combined with additional space(s) for up to 11,293 SF of adjacent space
- Kitchen
- Demised WC facilities
- To be refurbished for new tenant
- Shower and changing facilities
- Fully Built-Out as Standard Office
- Fits 10 - 32 People
- Central Air Conditioning
- Natural Light
- Professional Lease
- WC’s on both floors
There are WC’s on each floor and a shower. Under the current Planning Use Class E the property could be used for a variety of uses including gym, nursery and medical uses. The site extends to approx. 0.47 acres and there is parking for 37 cars
- Use Class: E
- Mostly Open Floor Plan Layout
- Can be combined with additional space(s) for up to 11,293 SF of adjacent space
- Kitchen
- Demised WC facilities
- To be refurbished for new tenant
- Shower and changing facilities
- Fully Built-Out as Standard Office
- Fits 6 - 18 People
- Central Air Conditioning
- Natural Light
- Professional Lease
- WC’s on both floors
| Space | Size | Term | Rental Rate | Space Use | Condition | Available |
| Ground, Ste Left | 3,423 SF | Negotiable | $25.01 /SF/YR | Office | Full Build-Out | Now |
| Ground, Ste Right | 1,711 SF | Negotiable | $25.01 /SF/YR | Office | Full Build-Out | Now |
| 1st Floor, Ste Left | 3,910 SF | Negotiable | $25.01 /SF/YR | Office | Full Build-Out | Now |
| 1st Floor, Ste Right | 2,249 SF | Negotiable | $25.01 /SF/YR | Office | Full Build-Out | Now |
Ground, Ste Left
| Size |
| 3,423 SF |
| Term |
| Negotiable |
| Rental Rate |
| $25.01 /SF/YR |
| Space Use |
| Office |
| Condition |
| Full Build-Out |
| Available |
| Now |
Ground, Ste Right
| Size |
| 1,711 SF |
| Term |
| Negotiable |
| Rental Rate |
| $25.01 /SF/YR |
| Space Use |
| Office |
| Condition |
| Full Build-Out |
| Available |
| Now |
1st Floor, Ste Left
| Size |
| 3,910 SF |
| Term |
| Negotiable |
| Rental Rate |
| $25.01 /SF/YR |
| Space Use |
| Office |
| Condition |
| Full Build-Out |
| Available |
| Now |
1st Floor, Ste Right
| Size |
| 2,249 SF |
| Term |
| Negotiable |
| Rental Rate |
| $25.01 /SF/YR |
| Space Use |
| Office |
| Condition |
| Full Build-Out |
| Available |
| Now |
PROPERTY OVERVIEW
There are WC’s on each floor and a shower. Under the current Planning Use Class E the property could be used for a variety of uses including gym, nursery and medical uses. The site extends to approx. 0.47 acres and there is parking for 37 cars.
- Bus Line
- Commuter Rail
- Security System







