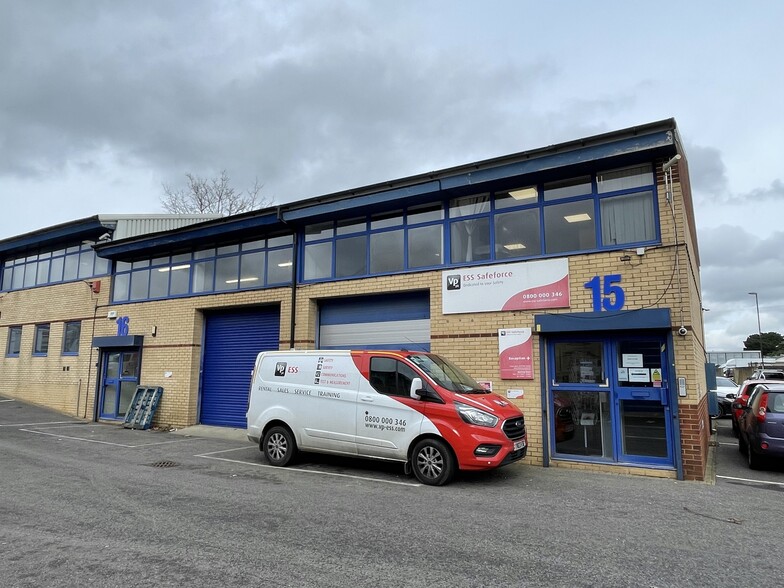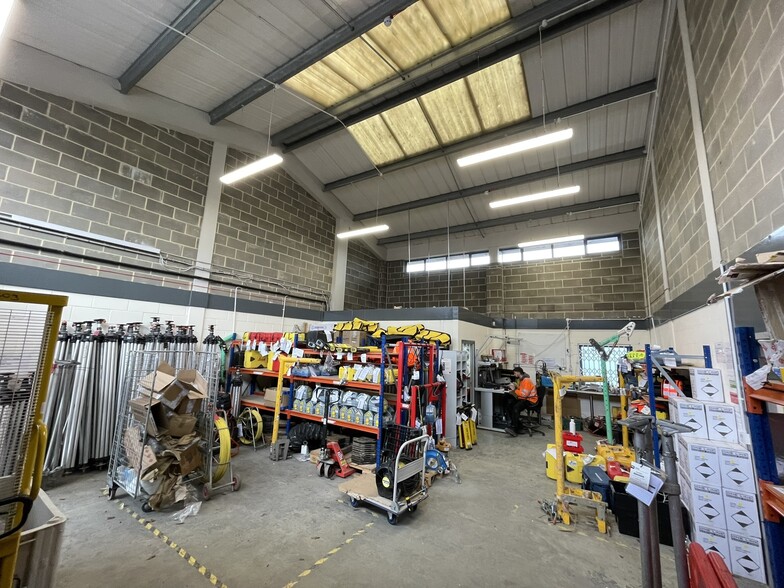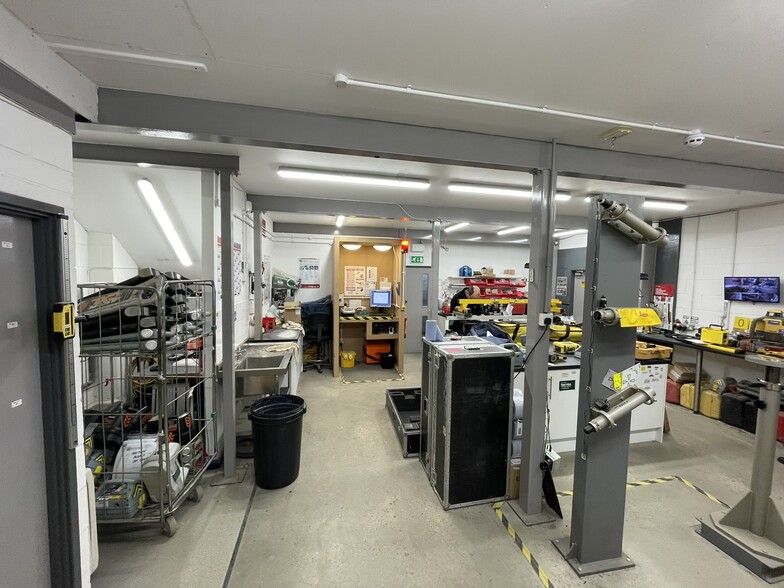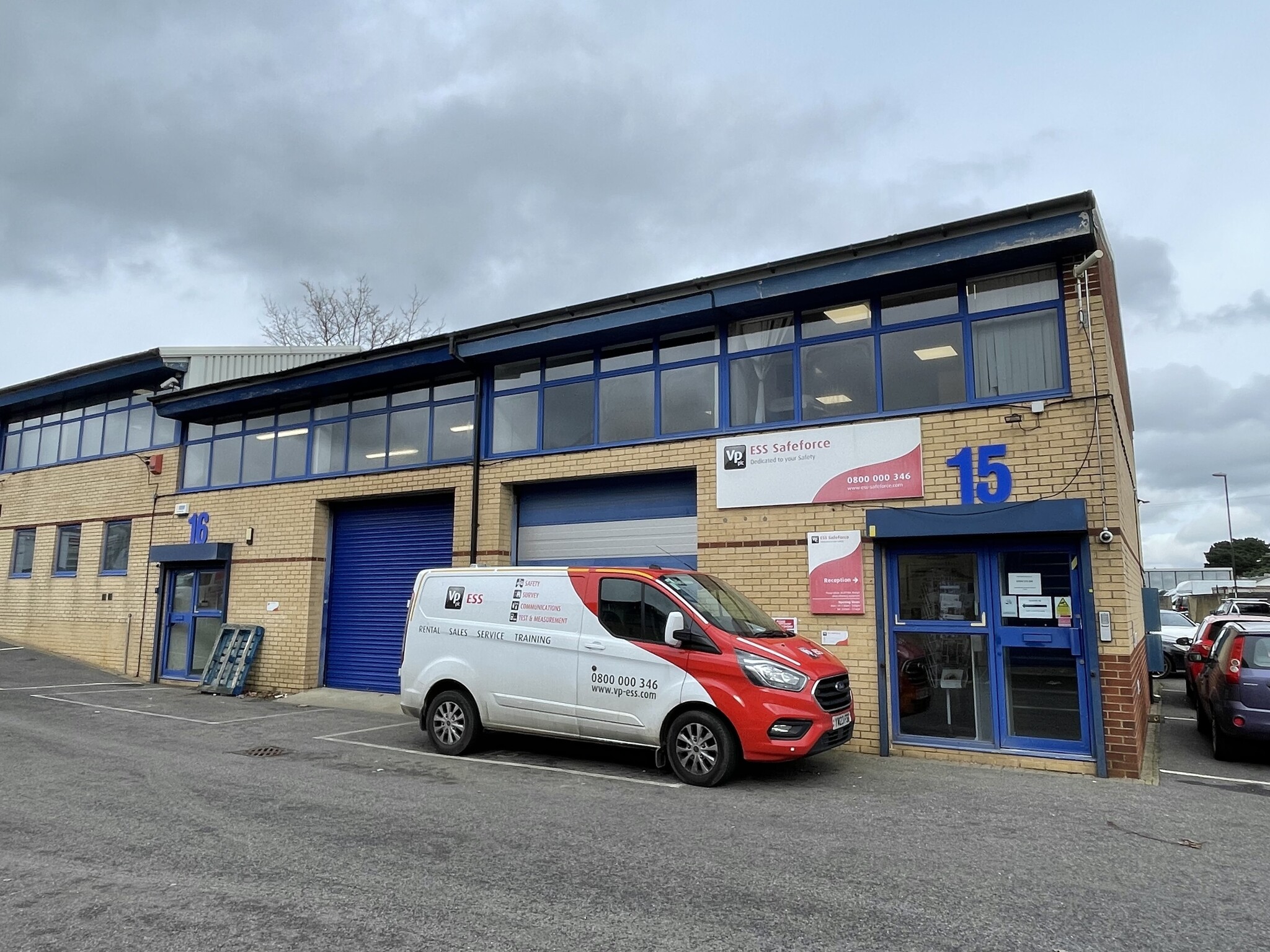
This feature is unavailable at the moment.
We apologize, but the feature you are trying to access is currently unavailable. We are aware of this issue and our team is working hard to resolve the matter.
Please check back in a few minutes. We apologize for the inconvenience.
- LoopNet Team
thank you

Your email has been sent!
Priestley Way
803 - 2,529 SF of Assignment Available in Crawley RH10 9NT



Assignment Highlights
- Close to Gatwick Airport
- The nearest railway stations are Gatwick Airport and Crawley.
- Established industrial location
all available spaces(3)
Display Rental Rate as
- Space
- Size
- Term
- Rental Rate
- Space Use
- Condition
- Available
Units 15 and 16 Raleigh Court are adjoining terraced industrial / workshop units in Crawley, West Sussex. Each unit comprises a steel portal frame with brick and block elevations under a pitched profiled metal sheet roof with roof lights. Unit 16 is currently used as a warehouse / workshop unit. It has a sealed concrete floor, painted block and exposed block elevations, suspended fluorescent lighting and a single roller shutter loading door. There is also a small kitchenette and WC. The eaves height is 5.0m rising to 6.6m at the apex. Unit 16 comprises a ground floor workshop with sealed concrete floor, painted block elevations and surface mounted fluorescent lighting under a steel frame supported mezzanine. There is a WC off the workshop space. There is an entrance lobby leading to the workshop, and stairs leading to the first floor mezzanine office space. The office space has a wooden floor overlaid with carpet, suspended ceiling with ceiling tiles, recessed fluorescent lighting, perimeter trunking, wall mounted heaters and some offices separated by partitioning. There is a single roller shutter loading door which is not currently used. Unit 15 is allocated three parking spaces and Unit 16 is allocated two parking spaces.
- Use Class: B2
- Can be combined with additional space(s) for up to 2,529 SF of adjacent space
- Drop Ceilings
- Demised WC facilities
- Established industrial location
- Assignment space available from current tenant
- Kitchen
- Automatic Blinds
- Two industrial workshop units
- Available separately or as one
Units 15 and 16 Raleigh Court are adjoining terraced industrial / workshop units in Crawley, West Sussex. Each unit comprises a steel portal frame with brick and block elevations under a pitched profiled metal sheet roof with roof lights. Unit 16 is currently used as a warehouse / workshop unit. It has a sealed concrete floor, painted block and exposed block elevations, suspended fluorescent lighting and a single roller shutter loading door. There is also a small kitchenette and WC. The eaves height is 5.0m rising to 6.6m at the apex. Unit 16 comprises a ground floor workshop with sealed concrete floor, painted block elevations and surface mounted fluorescent lighting under a steel frame supported mezzanine. There is a WC off the workshop space. There is an entrance lobby leading to the workshop, and stairs leading to the first floor mezzanine office space. The office space has a wooden floor overlaid with carpet, suspended ceiling with ceiling tiles, recessed fluorescent lighting, perimeter trunking, wall mounted heaters and some offices separated by partitioning. There is a single roller shutter loading door which is not currently used. Unit 15 is allocated three parking spaces and Unit 16 is allocated two parking spaces.
- Use Class: B2
- Can be combined with additional space(s) for up to 2,529 SF of adjacent space
- Drop Ceilings
- Demised WC facilities
- Established industrial location
- Assignment space available from current tenant
- Kitchen
- Automatic Blinds
- Two industrial workshop units
- Available separately or as one
Units 15 and 16 Raleigh Court are adjoining terraced industrial / workshop units in Crawley, West Sussex. Each unit comprises a steel portal frame with brick and block elevations under a pitched profiled metal sheet roof with roof lights. Unit 16 is currently used as a warehouse / workshop unit. It has a sealed concrete floor, painted block and exposed block elevations, suspended fluorescent lighting and a single roller shutter loading door. There is also a small kitchenette and WC. The eaves height is 5.0m rising to 6.6m at the apex. Unit 16 comprises a ground floor workshop with sealed concrete floor, painted block elevations and surface mounted fluorescent lighting under a steel frame supported mezzanine. There is a WC off the workshop space. There is an entrance lobby leading to the workshop, and stairs leading to the first floor mezzanine office space. The office space has a wooden floor overlaid with carpet, suspended ceiling with ceiling tiles, recessed fluorescent lighting, perimeter trunking, wall mounted heaters and some offices separated by partitioning. There is a single roller shutter loading door which is not currently used. Unit 15 is allocated three parking spaces and Unit 16 is allocated two parking spaces.
- Use Class: B2
- Includes 803 SF of dedicated office space
- Kitchen
- Automatic Blinds
- Two industrial workshop units
- Available separately or as one
- Assignment space available from current tenant
- Can be combined with additional space(s) for up to 2,529 SF of adjacent space
- Drop Ceilings
- Demised WC facilities
- Established industrial location
| Space | Size | Term | Rental Rate | Space Use | Condition | Available |
| Ground - Unit 15 | 857 SF | Negotiable | $13.47 /SF/YR $1.12 /SF/MO $11,542 /YR $961.81 /MO | Flex | Full Build-Out | 30 Days |
| Ground - Unit 16 | 869 SF | Negotiable | $15.73 /SF/YR $1.31 /SF/MO $13,668 /YR $1,139 /MO | Flex | Full Build-Out | 30 Days |
| 1st Floor - Unit 15 | 803 SF | Negotiable | $13.47 /SF/YR $1.12 /SF/MO $10,814 /YR $901.21 /MO | Flex | Full Build-Out | 30 Days |
Ground - Unit 15
| Size |
| 857 SF |
| Term |
| Negotiable |
| Rental Rate |
| $13.47 /SF/YR $1.12 /SF/MO $11,542 /YR $961.81 /MO |
| Space Use |
| Flex |
| Condition |
| Full Build-Out |
| Available |
| 30 Days |
Ground - Unit 16
| Size |
| 869 SF |
| Term |
| Negotiable |
| Rental Rate |
| $15.73 /SF/YR $1.31 /SF/MO $13,668 /YR $1,139 /MO |
| Space Use |
| Flex |
| Condition |
| Full Build-Out |
| Available |
| 30 Days |
1st Floor - Unit 15
| Size |
| 803 SF |
| Term |
| Negotiable |
| Rental Rate |
| $13.47 /SF/YR $1.12 /SF/MO $10,814 /YR $901.21 /MO |
| Space Use |
| Flex |
| Condition |
| Full Build-Out |
| Available |
| 30 Days |
Ground - Unit 15
| Size | 857 SF |
| Term | Negotiable |
| Rental Rate | $13.47 /SF/YR |
| Space Use | Flex |
| Condition | Full Build-Out |
| Available | 30 Days |
Units 15 and 16 Raleigh Court are adjoining terraced industrial / workshop units in Crawley, West Sussex. Each unit comprises a steel portal frame with brick and block elevations under a pitched profiled metal sheet roof with roof lights. Unit 16 is currently used as a warehouse / workshop unit. It has a sealed concrete floor, painted block and exposed block elevations, suspended fluorescent lighting and a single roller shutter loading door. There is also a small kitchenette and WC. The eaves height is 5.0m rising to 6.6m at the apex. Unit 16 comprises a ground floor workshop with sealed concrete floor, painted block elevations and surface mounted fluorescent lighting under a steel frame supported mezzanine. There is a WC off the workshop space. There is an entrance lobby leading to the workshop, and stairs leading to the first floor mezzanine office space. The office space has a wooden floor overlaid with carpet, suspended ceiling with ceiling tiles, recessed fluorescent lighting, perimeter trunking, wall mounted heaters and some offices separated by partitioning. There is a single roller shutter loading door which is not currently used. Unit 15 is allocated three parking spaces and Unit 16 is allocated two parking spaces.
- Use Class: B2
- Assignment space available from current tenant
- Can be combined with additional space(s) for up to 2,529 SF of adjacent space
- Kitchen
- Drop Ceilings
- Automatic Blinds
- Demised WC facilities
- Two industrial workshop units
- Established industrial location
- Available separately or as one
Ground - Unit 16
| Size | 869 SF |
| Term | Negotiable |
| Rental Rate | $15.73 /SF/YR |
| Space Use | Flex |
| Condition | Full Build-Out |
| Available | 30 Days |
Units 15 and 16 Raleigh Court are adjoining terraced industrial / workshop units in Crawley, West Sussex. Each unit comprises a steel portal frame with brick and block elevations under a pitched profiled metal sheet roof with roof lights. Unit 16 is currently used as a warehouse / workshop unit. It has a sealed concrete floor, painted block and exposed block elevations, suspended fluorescent lighting and a single roller shutter loading door. There is also a small kitchenette and WC. The eaves height is 5.0m rising to 6.6m at the apex. Unit 16 comprises a ground floor workshop with sealed concrete floor, painted block elevations and surface mounted fluorescent lighting under a steel frame supported mezzanine. There is a WC off the workshop space. There is an entrance lobby leading to the workshop, and stairs leading to the first floor mezzanine office space. The office space has a wooden floor overlaid with carpet, suspended ceiling with ceiling tiles, recessed fluorescent lighting, perimeter trunking, wall mounted heaters and some offices separated by partitioning. There is a single roller shutter loading door which is not currently used. Unit 15 is allocated three parking spaces and Unit 16 is allocated two parking spaces.
- Use Class: B2
- Assignment space available from current tenant
- Can be combined with additional space(s) for up to 2,529 SF of adjacent space
- Kitchen
- Drop Ceilings
- Automatic Blinds
- Demised WC facilities
- Two industrial workshop units
- Established industrial location
- Available separately or as one
1st Floor - Unit 15
| Size | 803 SF |
| Term | Negotiable |
| Rental Rate | $13.47 /SF/YR |
| Space Use | Flex |
| Condition | Full Build-Out |
| Available | 30 Days |
Units 15 and 16 Raleigh Court are adjoining terraced industrial / workshop units in Crawley, West Sussex. Each unit comprises a steel portal frame with brick and block elevations under a pitched profiled metal sheet roof with roof lights. Unit 16 is currently used as a warehouse / workshop unit. It has a sealed concrete floor, painted block and exposed block elevations, suspended fluorescent lighting and a single roller shutter loading door. There is also a small kitchenette and WC. The eaves height is 5.0m rising to 6.6m at the apex. Unit 16 comprises a ground floor workshop with sealed concrete floor, painted block elevations and surface mounted fluorescent lighting under a steel frame supported mezzanine. There is a WC off the workshop space. There is an entrance lobby leading to the workshop, and stairs leading to the first floor mezzanine office space. The office space has a wooden floor overlaid with carpet, suspended ceiling with ceiling tiles, recessed fluorescent lighting, perimeter trunking, wall mounted heaters and some offices separated by partitioning. There is a single roller shutter loading door which is not currently used. Unit 15 is allocated three parking spaces and Unit 16 is allocated two parking spaces.
- Use Class: B2
- Assignment space available from current tenant
- Includes 803 SF of dedicated office space
- Can be combined with additional space(s) for up to 2,529 SF of adjacent space
- Kitchen
- Drop Ceilings
- Automatic Blinds
- Demised WC facilities
- Two industrial workshop units
- Established industrial location
- Available separately or as one
Property Overview
The property comprises industrial/warehouse accommodation arranged within individual units. The units form part of Raleigh Court, off Priestley Way in Crawley. Priestley Way connects with Fleming Way, which in turn links with Gatwick Road running north towards Gatwick Airport (1.5 miles), and south towards Crawley town centre (2.2 miles). Gatwick Road also connects with the A2011 which links with Junction 10 of the M23 motorway 2.5 miles to the east.
PROPERTY FACTS
Features and Amenities
- Commuter Rail
Learn More About Renting Flex Space
Presented by

Priestley Way
Hmm, there seems to have been an error sending your message. Please try again.
Thanks! Your message was sent.





