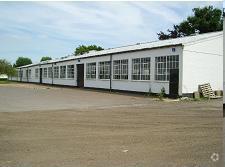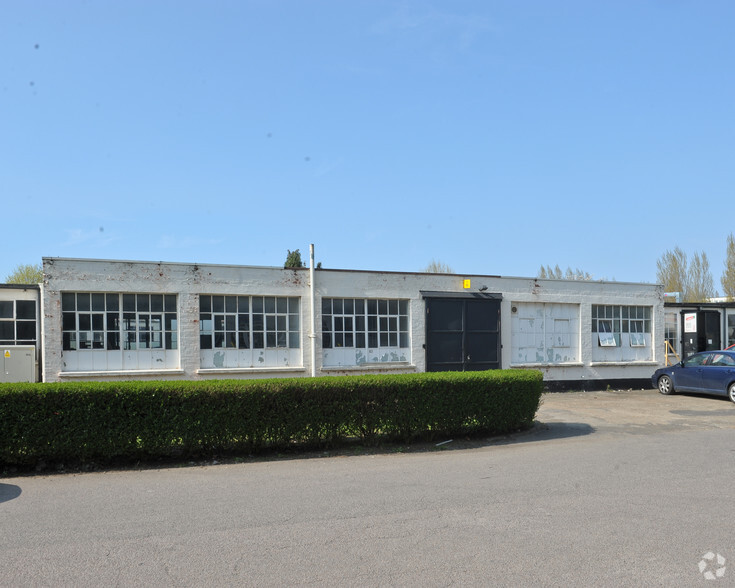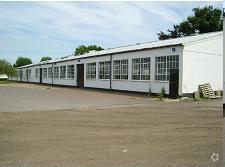
Princess Margaret Rd | Tilbury RM18 8RH
This feature is unavailable at the moment.
We apologize, but the feature you are trying to access is currently unavailable. We are aware of this issue and our team is working hard to resolve the matter.
Please check back in a few minutes. We apologize for the inconvenience.
- LoopNet Team
thank you

Your email has been sent!
Princess Margaret Rd
Tilbury RM18 8RH
Industrial Property For Lease · 1,700 SF


HIGHLIGHTS
- A semi-rural location benefitting from excellent transport links being within walking distance of East Tilbury c2c Station
- There is a parade of shops directly opposite the Estate containing a Coop, and various neighbourhood shops
- The A13 is only 3.4 miles to the north. The area will be substantially enhanced once the proposed Lower Thames Crossing is constructed
FEATURES
Standard Parking Spaces
3
PROPERTY OVERVIEW
The property A mid--terrace industrial/warehouse unit of brickwork and blockwork rendered elevations providing a maximum height of approximately 3.5m. In addition to the open plan industrial/storage space, the unit has an internal office and toilet. There is 3-phase power and low energy lighting.
WAREHOUSE FACILITY FACTS
Building Size
24,543 SF
Lot Size
0.50 AC
Year Built/Renovated
1964/2005
Construction
Masonry
Water
City Water
Sewer
City Sewer
Power Supply
Phase: 3
1 of 4
VIDEOS
3D TOUR
PHOTOS
STREET VIEW
STREET
MAP

