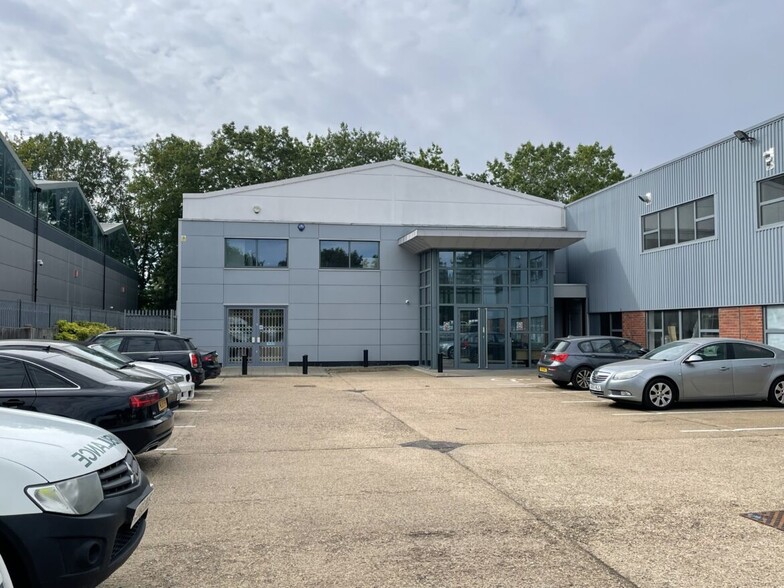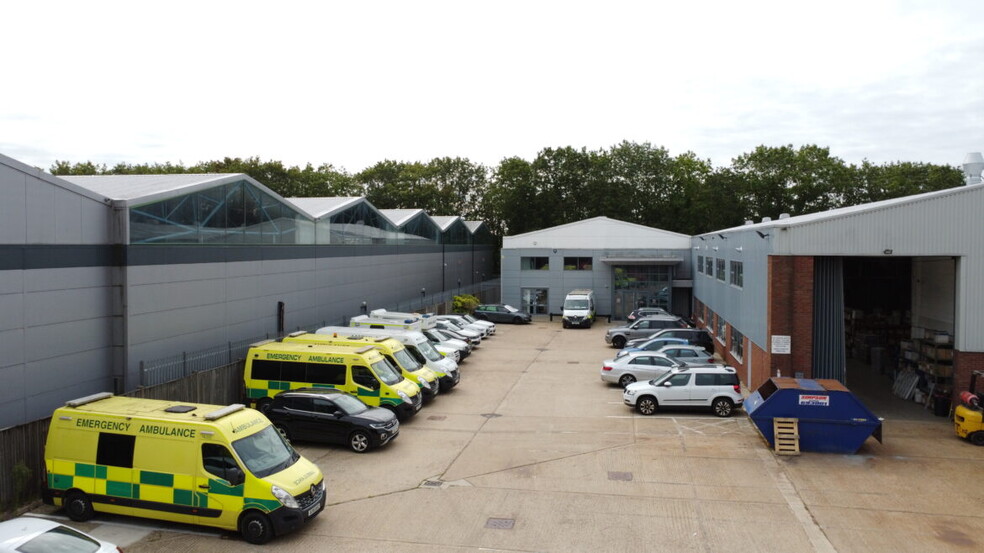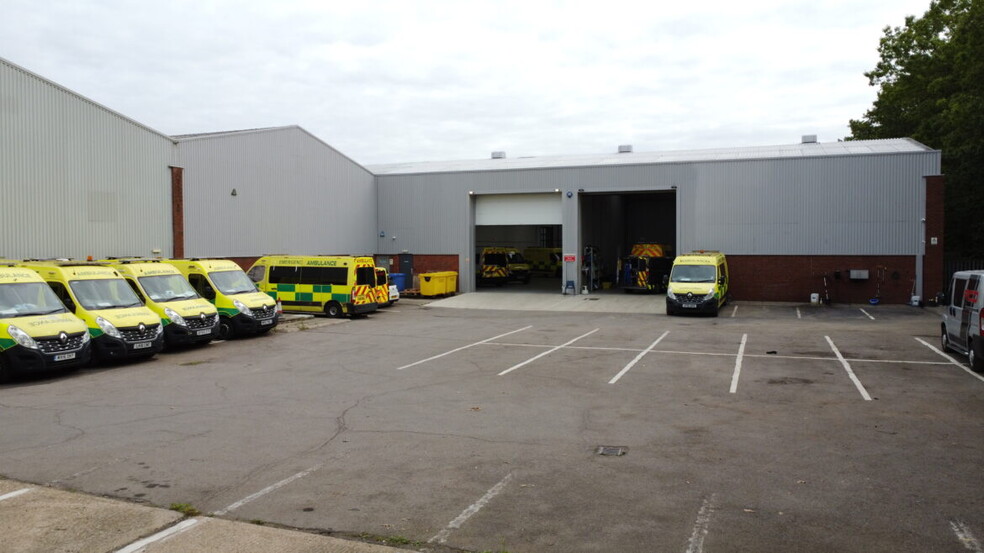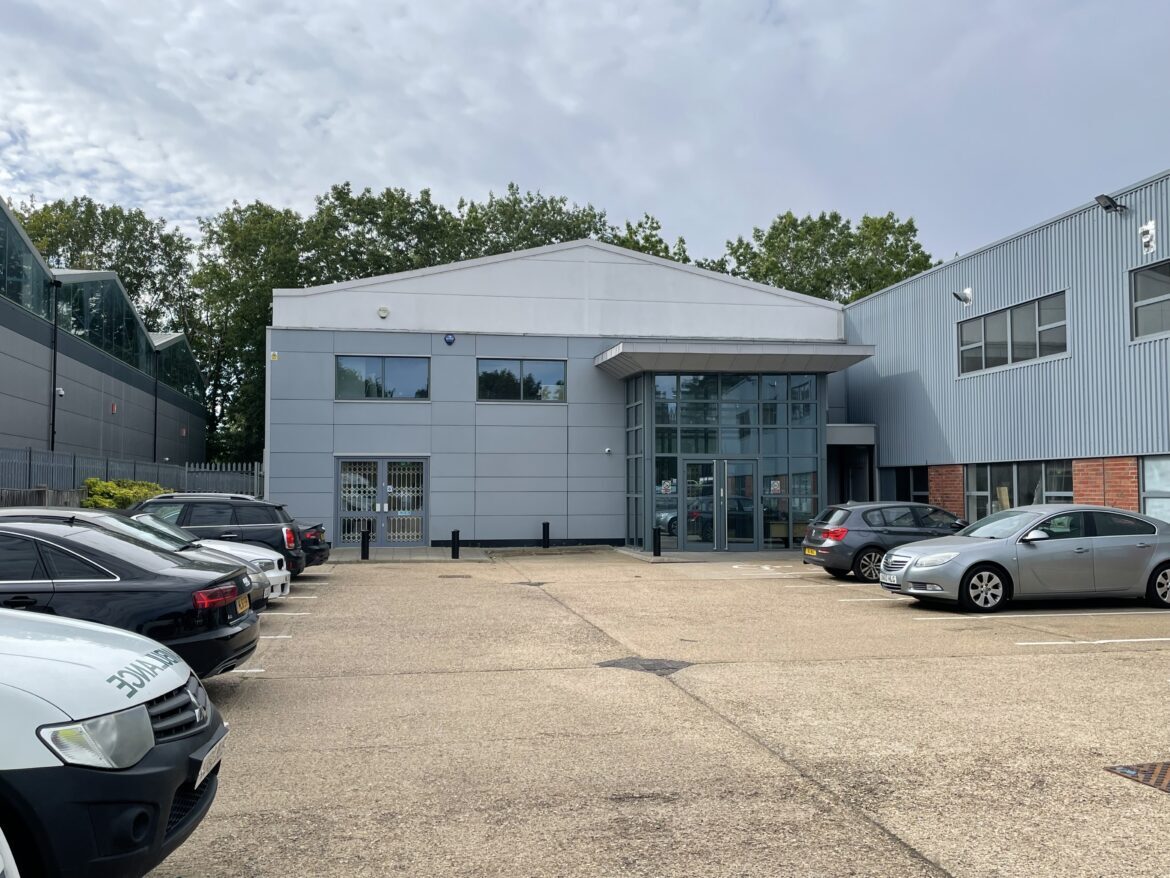
This feature is unavailable at the moment.
We apologize, but the feature you are trying to access is currently unavailable. We are aware of this issue and our team is working hard to resolve the matter.
Please check back in a few minutes. We apologize for the inconvenience.
- LoopNet Team
thank you

Your email has been sent!
Priors Way
15,643 SF of Industrial Space Available in Maidenhead SL6 2EL



Highlights
- Less than 1 mile from J8/9 of the M4 motorway
- Large yard area in addition to car parking to front
- The Estate is accessed via the A308 Windsor Road providing easy and direct access onto Maidenhead and Windsor town centres and the surrounding areas
Features
all available space(1)
Display Rental Rate as
- Space
- Size
- Term
- Rental Rate
- Space Use
- Condition
- Available
The 2 spaces in this building must be leased together, for a total size of 15,643 SF (Contiguous Area):
The unit is accessed via feature glass atrium and separate personnel double doors to the front. To the rear there are two loading doors and further personnel entrance. The unit provides open plan warehousing space, with ground and first floor offices / ancillary space.
- Use Class: B2
- Demised WC facilities
- 2 new electric loading doors
- Includes 2,167 SF of dedicated office space
- Kitchen
- 3 phase power
- Personnel entrance
| Space | Size | Term | Rental Rate | Space Use | Condition | Available |
| Ground - 5, 1st Floor - 5 | 15,643 SF | Negotiable | $18.33 /SF/YR $1.53 /SF/MO $286,664 /YR $23,889 /MO | Industrial | Partial Build-Out | Now |
Ground - 5, 1st Floor - 5
The 2 spaces in this building must be leased together, for a total size of 15,643 SF (Contiguous Area):
| Size |
|
Ground - 5 - 13,476 SF
1st Floor - 5 - 2,167 SF
|
| Term |
| Negotiable |
| Rental Rate |
| $18.33 /SF/YR $1.53 /SF/MO $286,664 /YR $23,889 /MO |
| Space Use |
| Industrial |
| Condition |
| Partial Build-Out |
| Available |
| Now |
Ground - 5, 1st Floor - 5
| Size |
Ground - 5 - 13,476 SF
1st Floor - 5 - 2,167 SF
|
| Term | Negotiable |
| Rental Rate | $18.33 /SF/YR |
| Space Use | Industrial |
| Condition | Partial Build-Out |
| Available | Now |
The unit is accessed via feature glass atrium and separate personnel double doors to the front. To the rear there are two loading doors and further personnel entrance. The unit provides open plan warehousing space, with ground and first floor offices / ancillary space.
- Use Class: B2
- Kitchen
- Demised WC facilities
- 3 phase power
- 2 new electric loading doors
- Personnel entrance
- Includes 2,167 SF of dedicated office space
Property Overview
The property comprises a terrace of five industrial/warehouse units over ground floor with mezzanine level. The property is of steel portal frame construction. The property is located in Maidenhead Trade Park within close proximity to Maidenhead Railway Station and Junction 9 of the M4 Motorway.
Warehouse FACILITY FACTS
Presented by

Priors Way
Hmm, there seems to have been an error sending your message. Please try again.
Thanks! Your message was sent.






