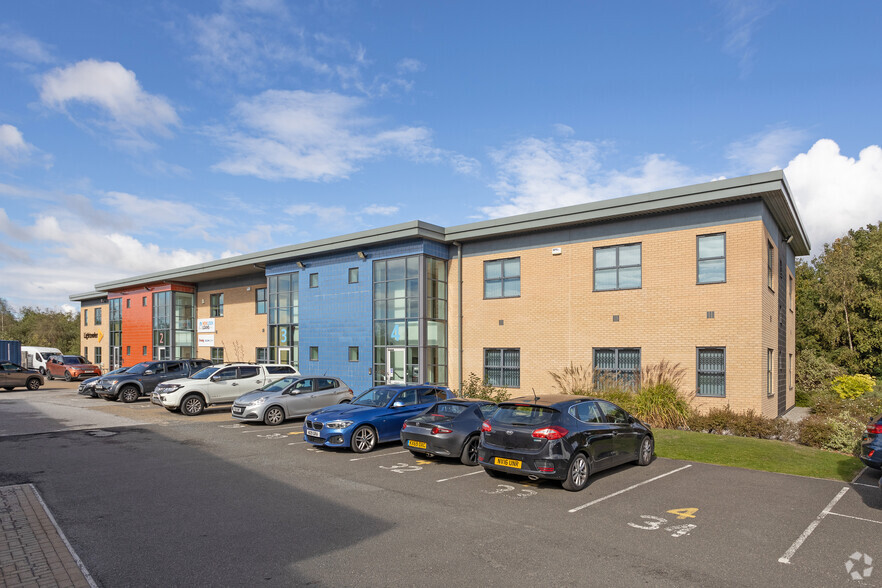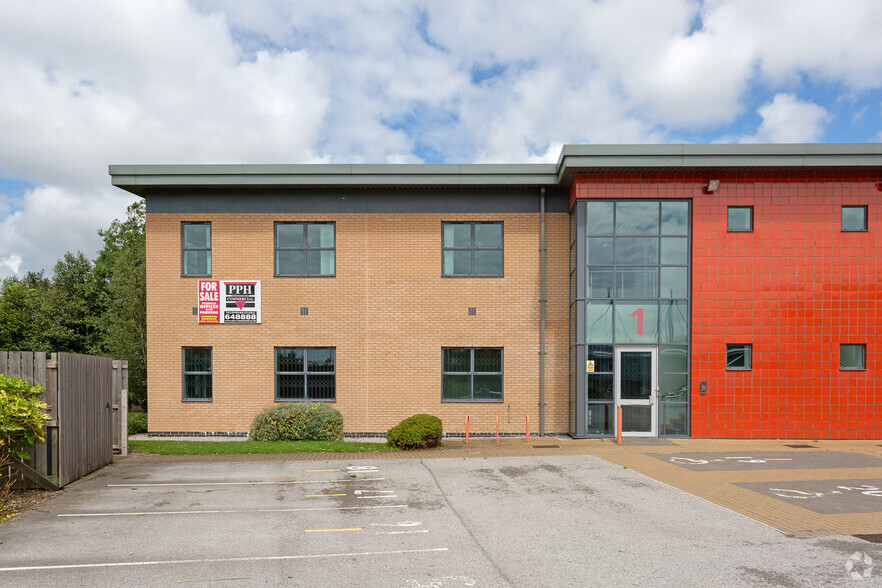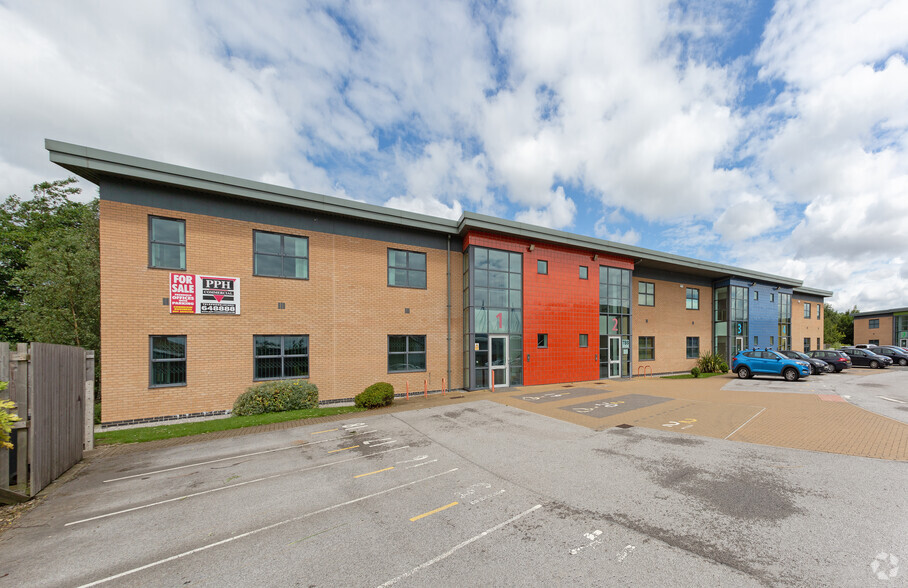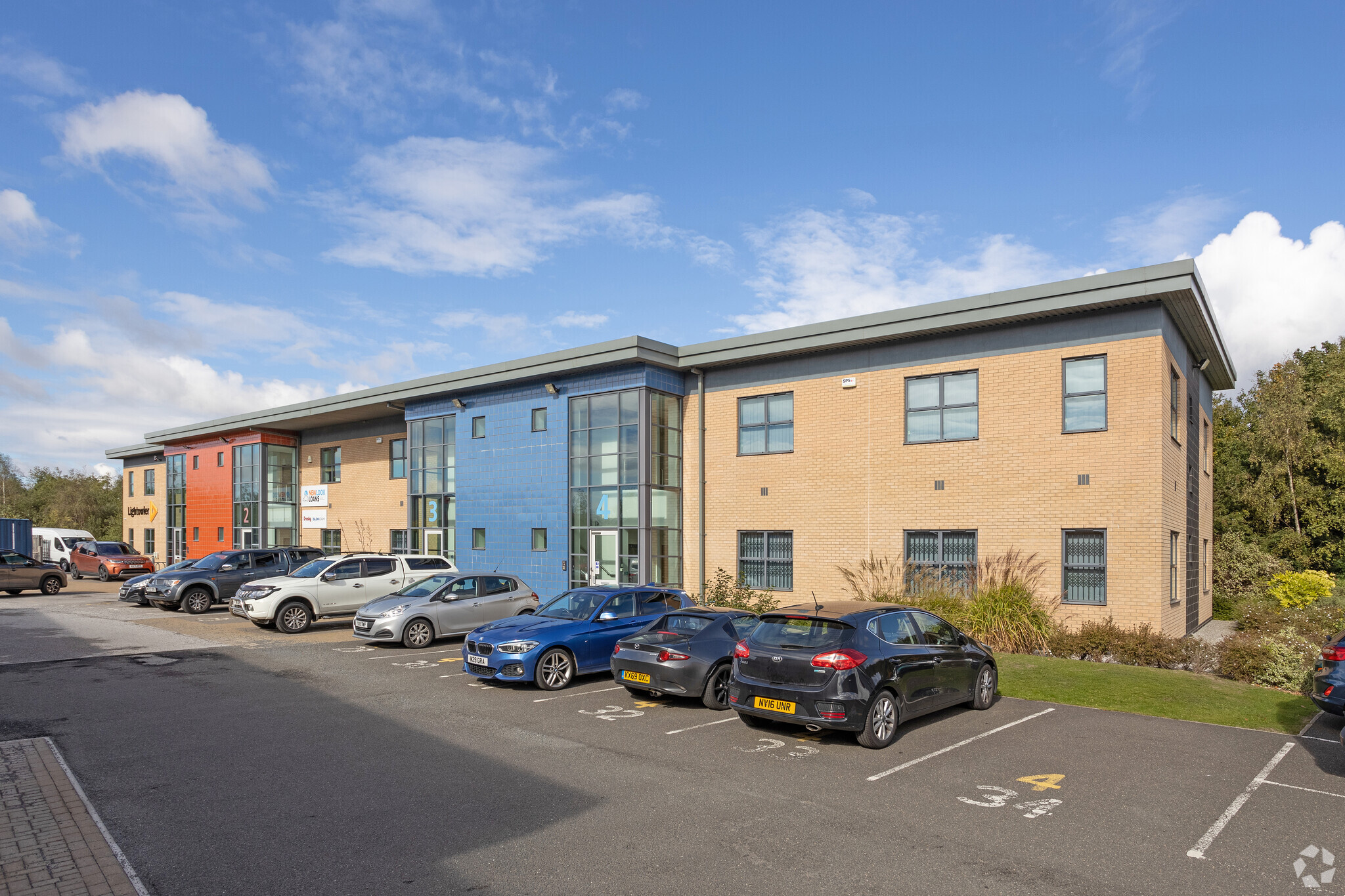
This feature is unavailable at the moment.
We apologize, but the feature you are trying to access is currently unavailable. We are aware of this issue and our team is working hard to resolve the matter.
Please check back in a few minutes. We apologize for the inconvenience.
- LoopNet Team
thank you

Your email has been sent!
Priory Park E
2,304 - 3,767 SF Office Condo Units in Hull HU4 6QP



Investment Highlights
- High Specification Offices
- Located close to the A63, Humber Bridge & motorway network
- 23 on-site car parking spaces
Executive Summary
The property comprises a high specification office development totalling 27,567 sq ft (2,560 sq m) across ten similar specification units each with designated car parking within a central parking area. Units 3 & 4 are constructed of steel with brick elevations with an attractive coloured tile feature façade, together with a two-storey glazed entrance way. Internally the offices are fitted out to a high specification. The accommodation has comfort cooling and benefits from suspended ceilings throughout and integrated Category 2 lighting. Outside there is car parking for approximately 23 car parking spaces within the communal car park. Priory Park is situated approximately 4 miles west of Hull city centre near to Hessle on the periphery of the city. The wider development is situated close to the A63, Humber Bridge and associated national motorway network. Priory Park benefits from an onsite park and ride facility. The property is located in a purpose-built business park on Priory Park East which is a mixed-use development comprising of traditional ‘B’ class employment uses, sui generis, car dealerships, food retail and a hotel. Priory Park has been substantially transformed over the last 30 years.
Property Facts
| Unit Size | 2,304 - 3,767 SF | Floors | 2 |
| No. Units | 2 | Typical Floor Size | 8,120 SF |
| Total Building Size | 20,300 SF | Year Built | 2009 |
| Property Type | Office | Lot Size | 0.48 AC |
| Building Class | B | Parking Ratio | 1.58/1,000 SF |
| Unit Size | 2,304 - 3,767 SF |
| No. Units | 2 |
| Total Building Size | 20,300 SF |
| Property Type | Office |
| Building Class | B |
| Floors | 2 |
| Typical Floor Size | 8,120 SF |
| Year Built | 2009 |
| Lot Size | 0.48 AC |
| Parking Ratio | 1.58/1,000 SF |
2 Units Available
Unit 3
| Unit Size | 2,304 SF | Sale Type | Owner User |
| Condo Use | Office | Tenure | Freehold |
| Unit Size | 2,304 SF |
| Condo Use | Office |
| Sale Type | Owner User |
| Tenure | Freehold |
Description
Unit 3 comprises of 2,304 sq ft of available accommodation
Sale Notes
The property is also available For Sale or to let. Rents starting from £10 per sq ft.
Unit 4
| Unit Size | 3,767 SF | Sale Type | Owner User |
| Condo Use | Office | Tenure | Freehold |
| Unit Size | 3,767 SF |
| Condo Use | Office |
| Sale Type | Owner User |
| Tenure | Freehold |
Description
Unit 4 comprises of 3,767 sq ft of available office accommodation
Sale Notes
The property is also available For Sale or to let. Rents starting from £10 per sq ft.
Amenities
- Fenced Lot
- Security System
- Kitchen
- Central Heating
- Fully Carpeted
- Natural Light
- Open-Plan
- Partitioned Offices
- Air Conditioning
Learn More About Investing in Office Space
Presented by

Priory Park E
Hmm, there seems to have been an error sending your message. Please try again.
Thanks! Your message was sent.



