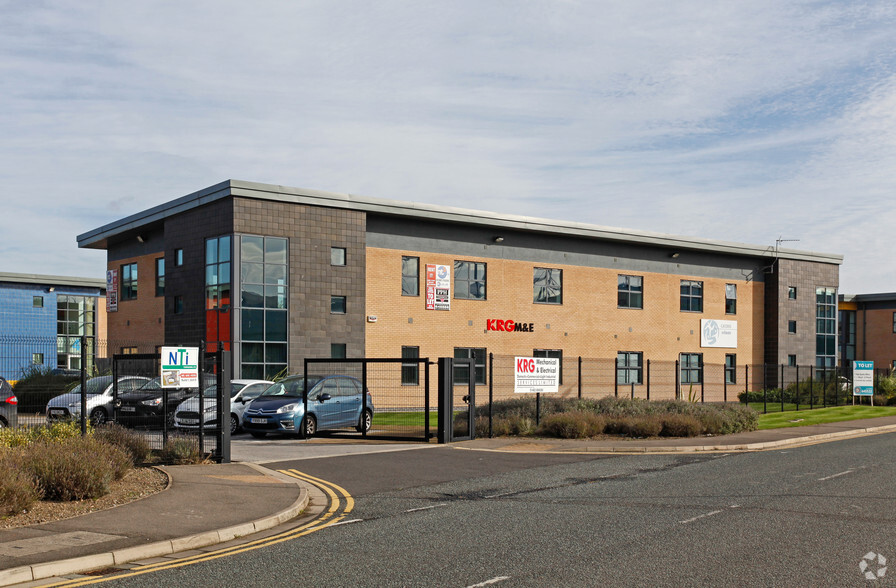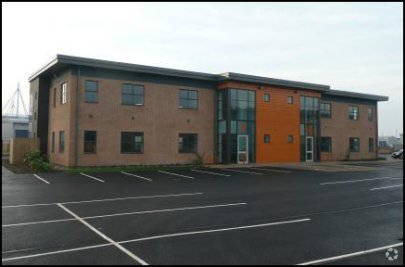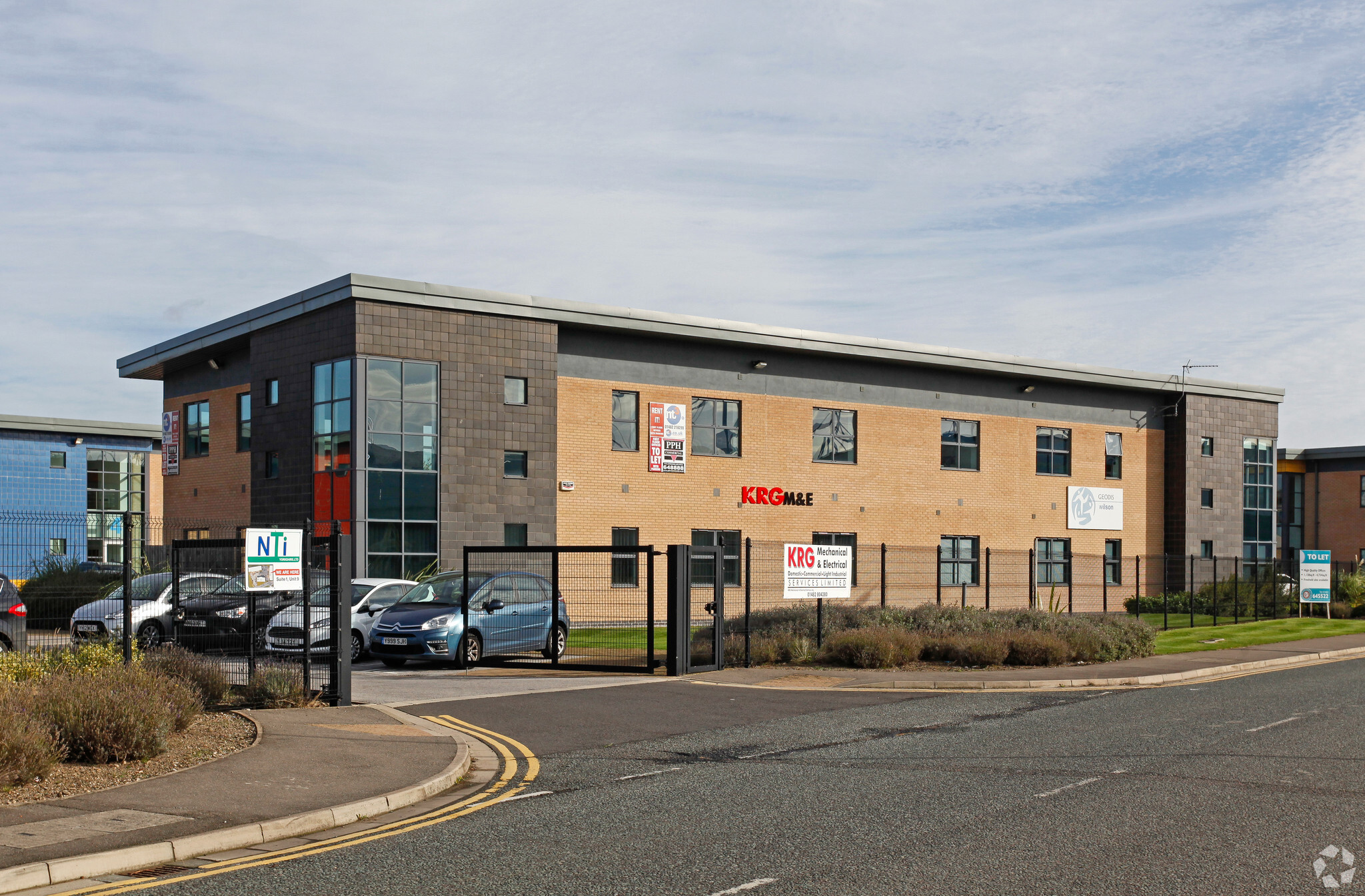
This feature is unavailable at the moment.
We apologize, but the feature you are trying to access is currently unavailable. We are aware of this issue and our team is working hard to resolve the matter.
Please check back in a few minutes. We apologize for the inconvenience.
- LoopNet Team
thank you

Your email has been sent!
Priory Park E
Hull HU4 7DW
Bridgeview Office Park · Office Property For Sale · 7,842 SF


Investment Highlights
- Parking Available
- Access via A63
- Natural Light
Executive Summary
The property is located on Priory Park, approximately 4.5 miles west of Hull city centre. Located in a very prominent position alongside the A63 dual carriageway, the site has superb road links to Hull city centre and the national motorway network. Bridge View Office Park is situated on the east side of Priory Park, close to The Village hotel and these offices are at the front of the park.
PROPERTY FACTS
| Unit Size | 3,803 SF | Building Class | B |
| No. Units | 1 | Floors | 2 |
| Total Building Size | 7,842 SF | Typical Floor Size | 3,921 SF |
| Property Type | Office (Condo) | Year Built | 2008 |
| Sale Type | Investment | Parking Ratio | 3.5/1,000 SF |
| Unit Size | 3,803 SF |
| No. Units | 1 |
| Total Building Size | 7,842 SF |
| Property Type | Office (Condo) |
| Sale Type | Investment |
| Building Class | B |
| Floors | 2 |
| Typical Floor Size | 3,921 SF |
| Year Built | 2008 |
| Parking Ratio | 3.5/1,000 SF |
1 Unit Available
Unit Unit 5
| Unit Size | 3,803 SF | Tenure | Freehold |
| Condo Use | Office | Cap Rate | 9.10% |
| Sale Type | Investment | NOI | $54,590.80 |
| Unit Size | 3,803 SF |
| Condo Use | Office |
| Sale Type | Investment |
| Tenure | Freehold |
| Cap Rate | 9.10% |
| NOI | $54,590.80 |
Description
The property comprises a semi-detached office building of steel frame construction with full height brick walls incorporating a series of glazed and tiled features to the front and rear elevations under a mono pitched steel clad roof. The property has been divided internally to create fully selfcontained office suites on the ground and first floor. Both floors have been divided to provide a range of private offices and meeting rooms with kitchen/staff room areas to suit the occupiers requirements. The first floor is accessed by a platform passenger lift and both suites benefit from air conditioning and LED lighting. Externally there are 14 dedicated car parking spaces which have been divided between each suite.
Ground Floor- 1,896 SF
First Floor- 1,907 SF
Sale Notes
- Freehold commercial office investment
- Attractive initial yield of 9.1% (after allowing for purchasers
costs of 5.8%)
- Let on two leases on effective FRI terms
Current rent passing £46,000
Amenities
- Recessed Lighting
- Air Conditioning

