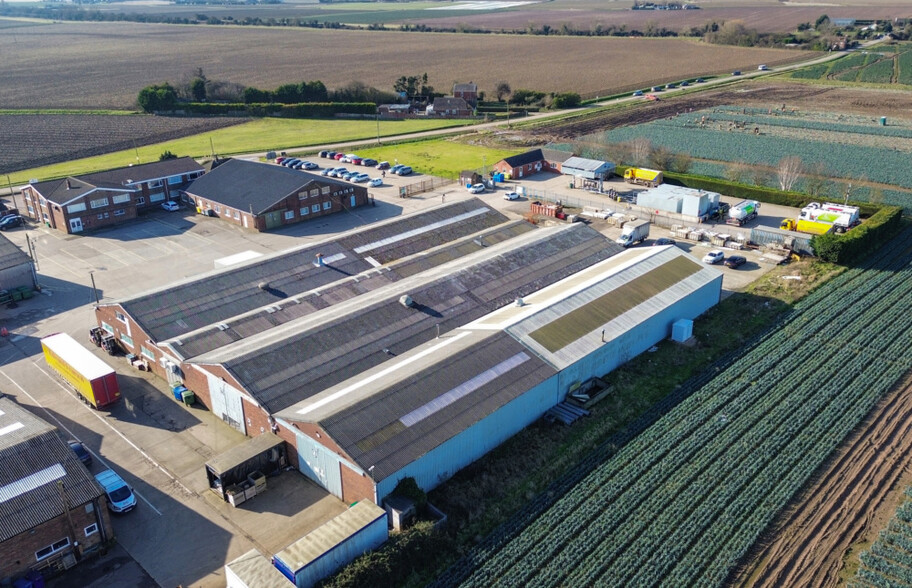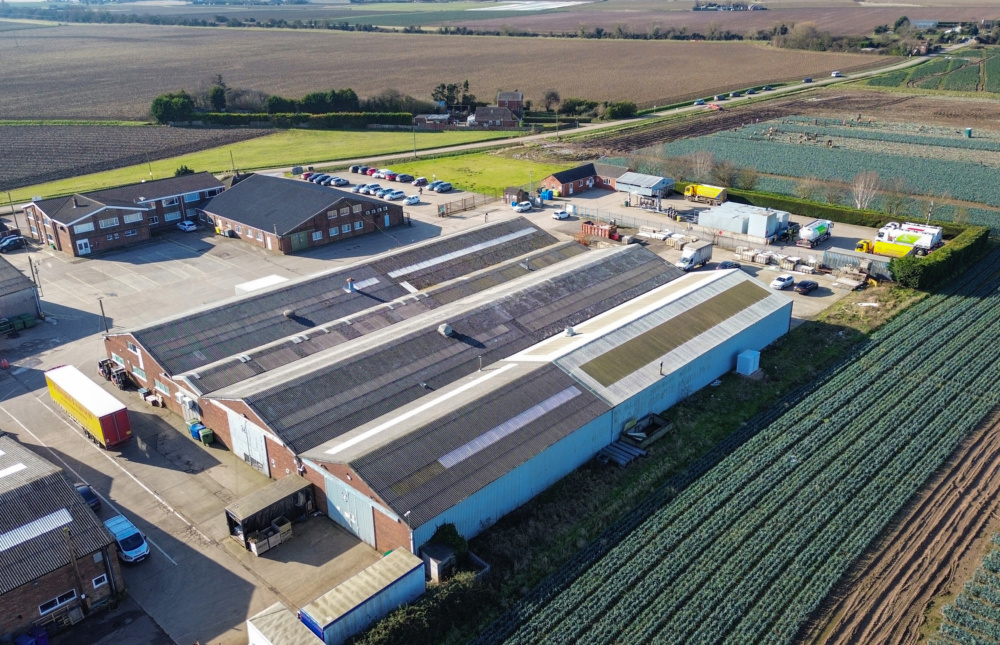Priory Rd 1,905 - 14,606 SF of Industrial Space Available in Freiston PE22 0JZ

HIGHLIGHTS
- Good road communications
- Communal gated entrance
- Located in a popular industrial estate
ALL AVAILABLE SPACES(4)
Display Rental Rate as
- SPACE
- SIZE
- TERM
- RENTAL RATE
- SPACE USE
- CONDITION
- AVAILABLE
The main units comprise part of Freiston Enterprise Park and are arranged at the southern and northern ends of the main buildings. Units A and B are conjoined and would be suitable for occupation individually or together. To the north of this are Units C and D. The units are available by way of a new Full Repairing and Insuring lease. Rent to be paid monthly/quarterly in advance and subject to VAT.
- Use Class: B2
- Drop Ceilings
- Automatic Blinds
- Suspended ceiling
- Roller shutter doors
- Secure Storage
- Recessed Lighting
- Yard
- Double glazed windows
- Average internal eaves height of 4.7m minimum
The 2 spaces in this building must be leased together, for a total size of 5,005 SF (Contiguous Area):
The main units comprise part of Freiston Enterprise Park and are arranged at the southern and northern ends of the main buildings. Units A and B are conjoined and would be suitable for occupation individually or together. To the north of this are Units C and D. The units are available by way of a new Full Repairing and Insuring lease. Rent to be paid monthly/quarterly in advance and subject to VAT.
- Use Class: B2
- Drop Ceilings
- Automatic Blinds
- Suspended ceiling
- Roller shutter doors
- Secure Storage
- Recessed Lighting
- Yard
- Double glazed windows
- Average internal eaves height of 4.7m minimum
The main units comprise part of Freiston Enterprise Park and are arranged at the southern and northern ends of the main buildings. Units A and B are conjoined and would be suitable for occupation individually or together. To the north of this are Units C and D. The units are available by way of a new Full Repairing and Insuring lease. Rent to be paid monthly/quarterly in advance and subject to VAT.
- Use Class: B2
- Drop Ceilings
- Automatic Blinds
- Suspended ceiling
- Roller shutter doors
- Secure Storage
- Recessed Lighting
- Yard
- Double glazed windows
- Average internal eaves height of 4.7m minimum
The main units comprise part of Freiston Enterprise Park and are arranged at the southern and northern ends of the main buildings. Units A and B are conjoined and would be suitable for occupation individually or together. To the north of this are Units C and D. The units are available by way of a new Full Repairing and Insuring lease. Rent to be paid monthly/quarterly in advance and subject to VAT.
- Use Class: B2
- Drop Ceilings
- Automatic Blinds
- Suspended ceiling
- Roller shutter doors
- Secure Storage
- Recessed Lighting
- Yard
- Double glazed windows
- Average internal eaves height of 4.7m minimum
| Space | Size | Term | Rental Rate | Space Use | Condition | Available |
| Ground - Unit A | 1,905 SF | Negotiable | $6.61 /SF/YR | Industrial | Partial Build-Out | Now |
| Ground - Unit B, Mezzanine - Unit B | 5,005 SF | Negotiable | Upon Request | Industrial | Partial Build-Out | Now |
| Ground - Unit C | 1,970 SF | Negotiable | $6.63 /SF/YR | Industrial | Partial Build-Out | Now |
| Ground - Unit D | 5,726 SF | Negotiable | $6.66 /SF/YR | Industrial | Partial Build-Out | Now |
Ground - Unit A
| Size |
| 1,905 SF |
| Term |
| Negotiable |
| Rental Rate |
| $6.61 /SF/YR |
| Space Use |
| Industrial |
| Condition |
| Partial Build-Out |
| Available |
| Now |
Ground - Unit B, Mezzanine - Unit B
The 2 spaces in this building must be leased together, for a total size of 5,005 SF (Contiguous Area):
| Size |
|
Ground - Unit B - 2,960 SF
Mezzanine - Unit B - 2,045 SF
|
| Term |
| Negotiable |
| Rental Rate |
| Upon Request |
| Space Use |
| Industrial |
| Condition |
| Partial Build-Out |
| Available |
| Now |
Ground - Unit C
| Size |
| 1,970 SF |
| Term |
| Negotiable |
| Rental Rate |
| $6.63 /SF/YR |
| Space Use |
| Industrial |
| Condition |
| Partial Build-Out |
| Available |
| Now |
Ground - Unit D
| Size |
| 5,726 SF |
| Term |
| Negotiable |
| Rental Rate |
| $6.66 /SF/YR |
| Space Use |
| Industrial |
| Condition |
| Partial Build-Out |
| Available |
| Now |
PROPERTY OVERVIEW
The property is of masonry and steel construction and comprises a single storey of industrial space.The main units comprise part of Freiston Enterprise Park and are arranged at the southern and northern ends of the main buildings.The properties are located approximately 1 mile to the south of the A52 trunk road.





