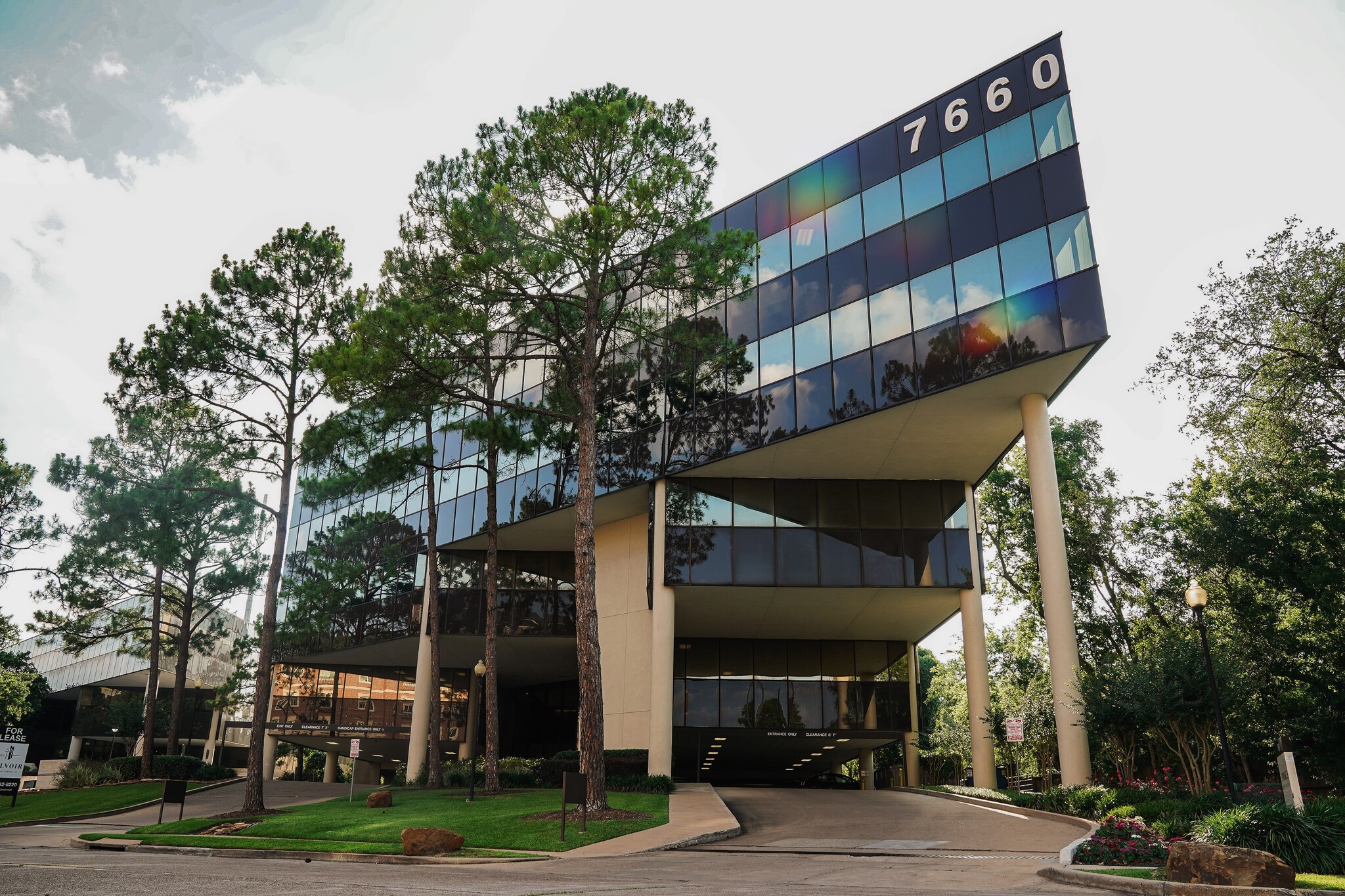7660 Woodway Private Office Space
562 - 25,379 SF of Space Available in Houston, TX 77063
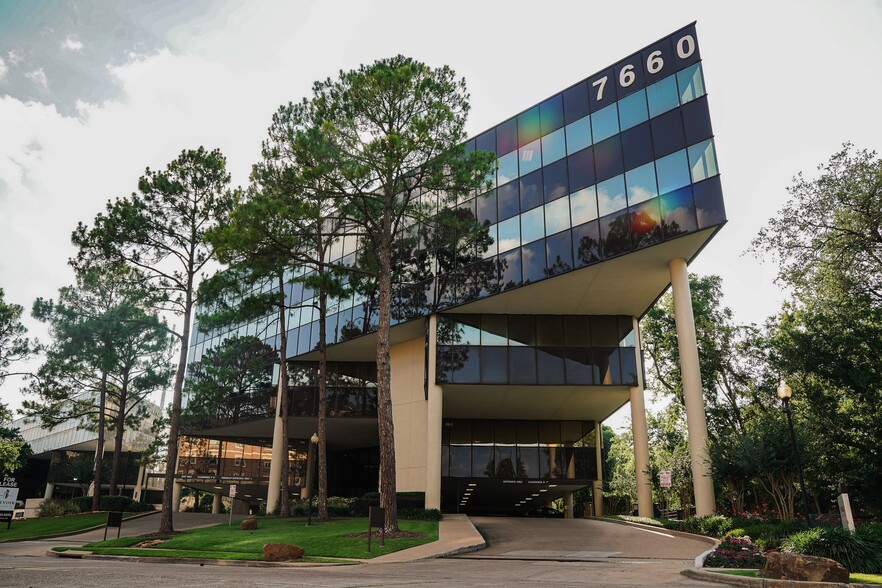
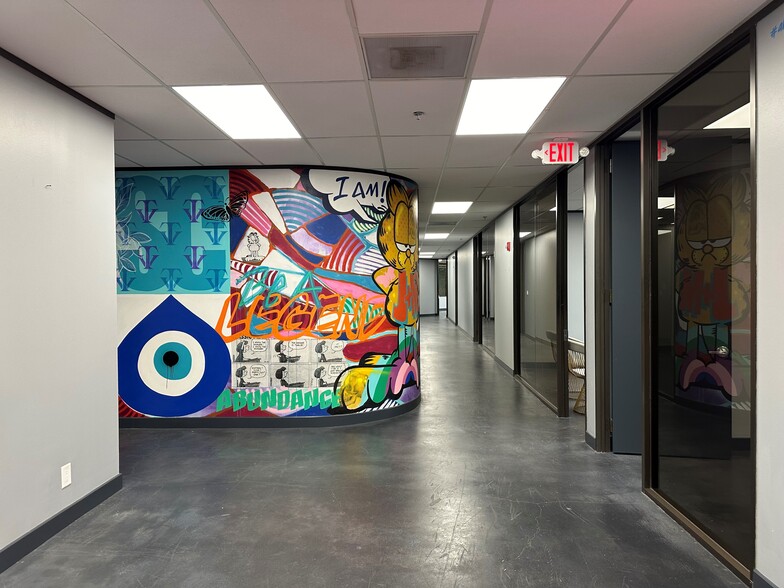
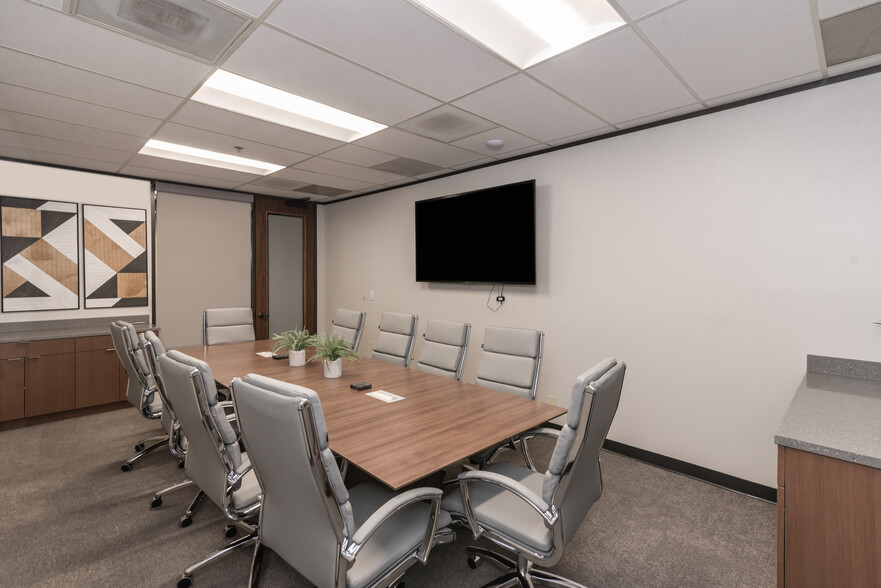
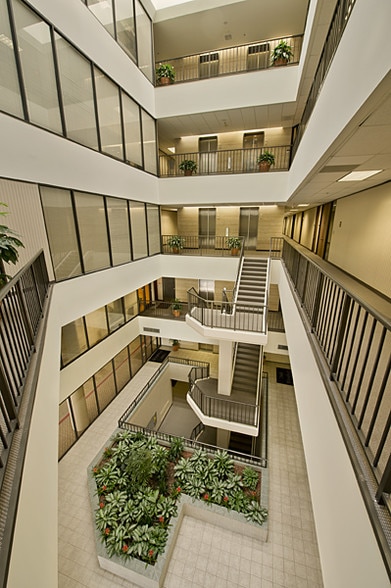
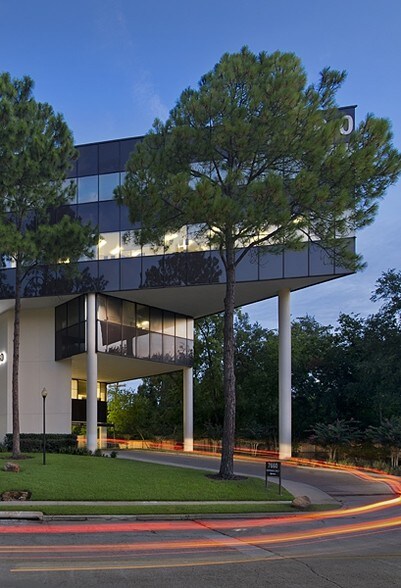
HIGHLIGHTS
- Building offers ample covered, garage parking including a four-level underground lot.
- Professional on site management, security system and controlled access are available.
- In one of Houston's most prestigious locales, with walking amenities nearby, including restaurants, grocery stores and retail options
- Highly accessible to Loop 610, I-10, and U.S. 59, and only minutes from downtown via the Woodway/Memorial route.
- Tenants receive access to shared conferencing facility and break room with convenience store items on-site.
- The atrium building brings in natural light and open space
ALL AVAILABLE SPACES(7)
Display Rental Rate as
- SPACE
- SIZE
- TERM
- RENTAL RATE
- SPACE USE
- CONDITION
- AVAILABLE
- Rate includes utilities, building services and property expenses
- Rate includes utilities, building services and property expenses
- Rate includes utilities, building services and property expenses
- 5 Private Offices
- Space is in Excellent Condition
- Fully Built-Out as Standard Office
- 5 Workstations
The 4,534SF former Tutorville space was built a couple of years ago. The finish is above standard with two private bathrooms, exposed concrete floors, upgraded lighting, glass partitions throughout, and a full kitchen (see attached pics). The space is expandable with up to 9,143SF contiguous area.
- Rate includes utilities, building services and property expenses
- 13 Private Offices
- 13 Workstations
- Private Restrooms
- Corner Space
- Fully Built-Out as Standard Office
- 1 Conference Room
- Space is in Excellent Condition
- Plug & Play
6,535 Sf of office space available for lease
- Rate includes utilities, building services and property expenses
- Office intensive layout
- Fully Built-Out as Standard Office
- Space is in Excellent Condition
6,978 of office space ready for lease
- Rate includes utilities, building services and property expenses
- Office intensive layout
- Fully Built-Out as Standard Office
3,038 of office space ready for lease
- Rate includes utilities, building services and property expenses
- Mostly Open Floor Plan Layout
- Space is in Excellent Condition
- Fully Carpeted
- Fully Built-Out as Standard Office
- 6 Private Offices
- Kitchen
| Space | Size | Term | Rental Rate | Space Use | Condition | Available |
| 3rd Floor, Ste 310 | 562 SF | Negotiable | Upon Request | Office | - | Now |
| 3rd Floor, Ste 312 | 1,131 SF | Negotiable | Upon Request | Office | - | Now |
| 3rd Floor, Ste 390 | 1,051 SF | Negotiable | $26.00 /SF/YR | Office | Full Build-Out | Now |
| 4th Floor, Ste 460 | 6,084 SF | Negotiable | Upon Request | Office/Medical | Full Build-Out | Now |
| 4th Floor, Ste 465 | 6,535 SF | Negotiable | Upon Request | Office | Full Build-Out | Now |
| 5th Floor, Ste 540 | 6,978 SF | Negotiable | $26.00 /SF/YR | Office | Full Build-Out | Now |
| 5th Floor, Ste 593 | 3,038 SF | Negotiable | $26.00 /SF/YR | Office | Full Build-Out | 30 Days |
3rd Floor, Ste 310
| Size |
| 562 SF |
| Term |
| Negotiable |
| Rental Rate |
| Upon Request |
| Space Use |
| Office |
| Condition |
| - |
| Available |
| Now |
3rd Floor, Ste 312
| Size |
| 1,131 SF |
| Term |
| Negotiable |
| Rental Rate |
| Upon Request |
| Space Use |
| Office |
| Condition |
| - |
| Available |
| Now |
3rd Floor, Ste 390
| Size |
| 1,051 SF |
| Term |
| Negotiable |
| Rental Rate |
| $26.00 /SF/YR |
| Space Use |
| Office |
| Condition |
| Full Build-Out |
| Available |
| Now |
4th Floor, Ste 460
| Size |
| 6,084 SF |
| Term |
| Negotiable |
| Rental Rate |
| Upon Request |
| Space Use |
| Office/Medical |
| Condition |
| Full Build-Out |
| Available |
| Now |
4th Floor, Ste 465
| Size |
| 6,535 SF |
| Term |
| Negotiable |
| Rental Rate |
| Upon Request |
| Space Use |
| Office |
| Condition |
| Full Build-Out |
| Available |
| Now |
5th Floor, Ste 540
| Size |
| 6,978 SF |
| Term |
| Negotiable |
| Rental Rate |
| $26.00 /SF/YR |
| Space Use |
| Office |
| Condition |
| Full Build-Out |
| Available |
| Now |
5th Floor, Ste 593
| Size |
| 3,038 SF |
| Term |
| Negotiable |
| Rental Rate |
| $26.00 /SF/YR |
| Space Use |
| Office |
| Condition |
| Full Build-Out |
| Available |
| 30 Days |
PROPERTY OVERVIEW
7660 Woodway is a top-tier Class B suburban property located in the prestigious Galleria/Uptown submarket, one of Houston's preferred submarkets, second in size behind the CBD, and is the eighth largest submarket in the country. The property is located along the winding banks of the Buffalo Bayou. The unique structure forms a slender and graceful trapezoid. Dark bronze, solar-cool glass covers the angular exterior, reflecting nature's greenery. Raised front wing forms a dramatic, triangular canopy over the entrance and inside, five-story atrium, a second three-story atrium is in the in the rear of the building, providing light, landscaping, and open space. The property has gone through renovations including the following: brand new HVAC System, brand new roof, restrooms, elevator cabs, updated shared conference room and break-room with market items.
- 24 Hour Access
- Atrium
- Controlled Access
- Conferencing Facility
- Food Service
- Property Manager on Site
- Security System
- Natural Light
- Plug & Play
- Monument Signage








