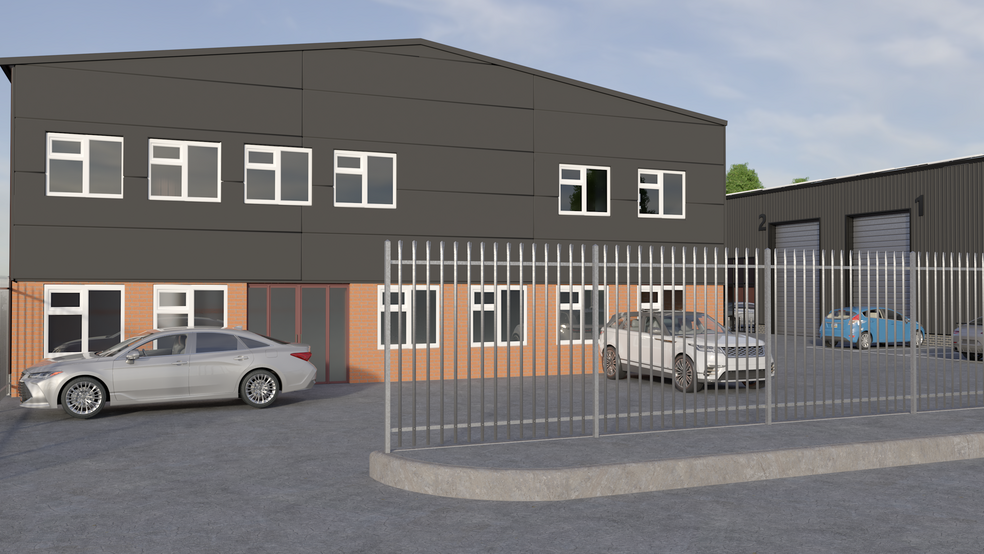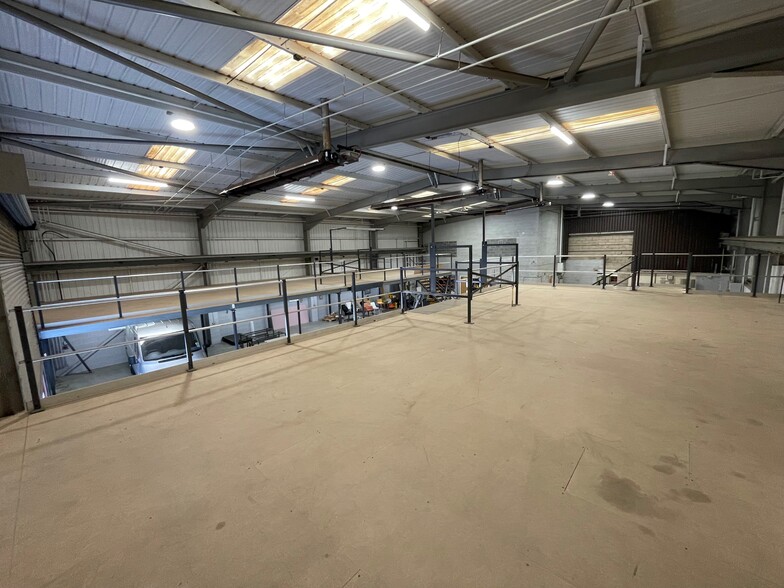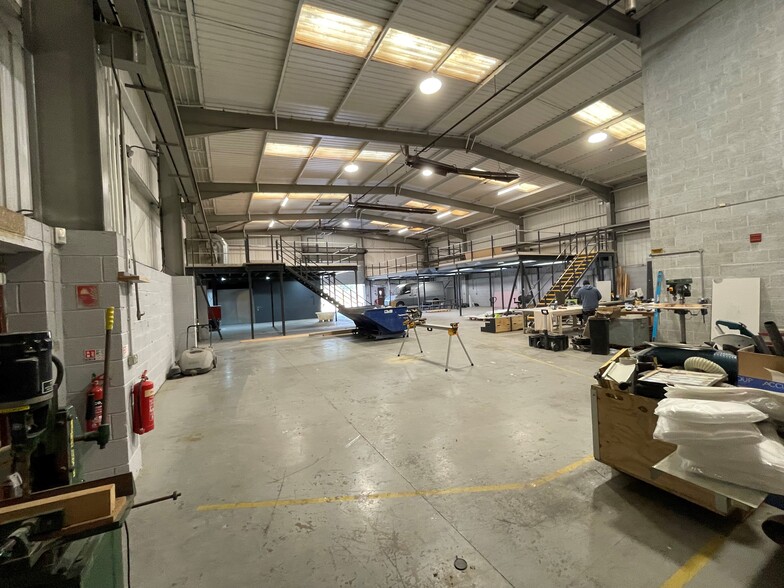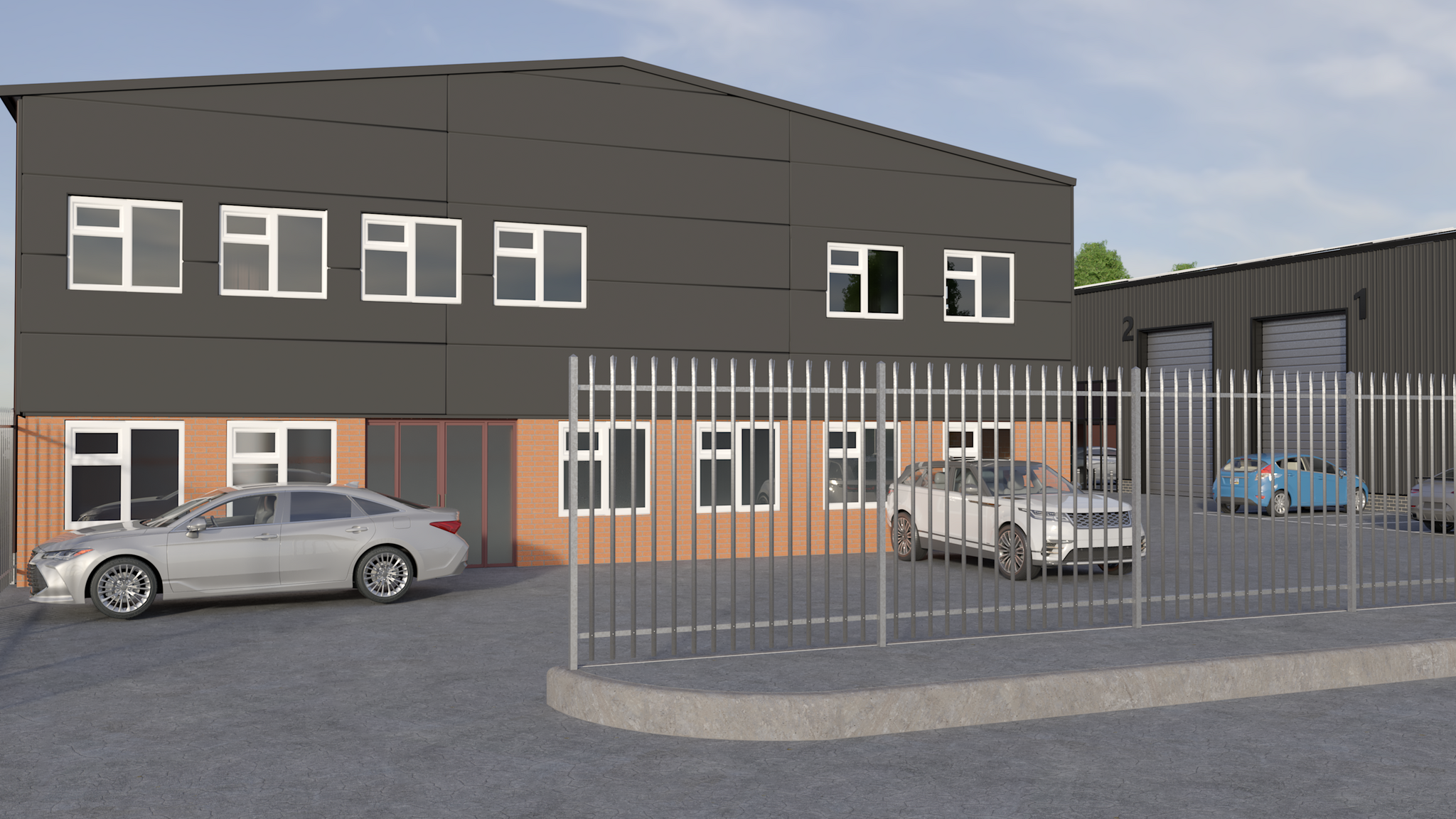
This feature is unavailable at the moment.
We apologize, but the feature you are trying to access is currently unavailable. We are aware of this issue and our team is working hard to resolve the matter.
Please check back in a few minutes. We apologize for the inconvenience.
- LoopNet Team
thank you

Your email has been sent!
Profile Building Private Road No 7
1,345 - 13,487 SF of Industrial Space Available in Nottingham NG4 2JW



Highlights
- Rear turning area for HGV’s
- Good transport links
- Front & rear yard / parking area
Features
all available spaces(4)
Display Rental Rate as
- Space
- Size
- Term
- Rental Rate
- Space Use
- Condition
- Available
The property comprises an industrial/warehouse unit of steel portal frame construction which is currently subdivided into two units which is to be refurbished to a high standard. The property is available on a leasehold basis either as a whole or as two individual units.
- Use Class: B2
- Demised WC facilities
- 6m eaves height
- Two storey ancillary / offices
- Can be combined with additional space(s) for up to 13,487 SF of adjacent space
- Energy Performance Rating - D
- Clear span warehousing space
The property comprises an industrial/warehouse unit of steel portal frame construction which is currently subdivided into two units which is to be refurbished to a high standard. The property is available on a leasehold basis either as a whole or as two individual units.
- Use Class: B2
- Demised WC facilities
- 6m eaves height
- Two storey ancillary / offices
- Can be combined with additional space(s) for up to 13,487 SF of adjacent space
- Energy Performance Rating - D
- Clear span warehousing space
The property comprises an industrial/warehouse unit of steel portal frame construction which is currently subdivided into two units which is to be refurbished to a high standard. The property is available on a leasehold basis either as a whole or as two individual units.
- Use Class: B2
- Can be combined with additional space(s) for up to 13,487 SF of adjacent space
- Energy Performance Rating - D
- Clear span warehousing space
- Includes 361 SF of dedicated office space
- Demised WC facilities
- 6m eaves height
- Two storey ancillary / offices
The property comprises an industrial/warehouse unit of steel portal frame construction which is currently subdivided into two units which is to be refurbished to a high standard. The property is available on a leasehold basis either as a whole or as two individual units.
- Use Class: B2
- Can be combined with additional space(s) for up to 13,487 SF of adjacent space
- Energy Performance Rating - D
- Clear span warehousing space
- Includes 126 SF of dedicated office space
- Demised WC facilities
- 6m eaves height
- Two storey ancillary / offices
| Space | Size | Term | Rental Rate | Space Use | Condition | Available |
| Ground - Front unit | 3,831 SF | Negotiable | $8.93 /SF/YR $0.74 /SF/MO $96.16 /m²/YR $8.01 /m²/MO $2,852 /MO $34,224 /YR | Industrial | - | Now |
| Ground - Rear unit | 5,781 SF | Negotiable | $8.96 /SF/YR $0.75 /SF/MO $96.43 /m²/YR $8.04 /m²/MO $4,316 /MO $51,792 /YR | Industrial | - | Now |
| 1st Floor - Front unit | 2,530 SF | Negotiable | $8.93 /SF/YR $0.74 /SF/MO $96.16 /m²/YR $8.01 /m²/MO $1,883 /MO $22,602 /YR | Industrial | - | Now |
| 1st Floor - Rear unit | 1,345 SF | Negotiable | $8.96 /SF/YR $0.75 /SF/MO $96.43 /m²/YR $8.04 /m²/MO $1,004 /MO $12,050 /YR | Industrial | - | Now |
Ground - Front unit
| Size |
| 3,831 SF |
| Term |
| Negotiable |
| Rental Rate |
| $8.93 /SF/YR $0.74 /SF/MO $96.16 /m²/YR $8.01 /m²/MO $2,852 /MO $34,224 /YR |
| Space Use |
| Industrial |
| Condition |
| - |
| Available |
| Now |
Ground - Rear unit
| Size |
| 5,781 SF |
| Term |
| Negotiable |
| Rental Rate |
| $8.96 /SF/YR $0.75 /SF/MO $96.43 /m²/YR $8.04 /m²/MO $4,316 /MO $51,792 /YR |
| Space Use |
| Industrial |
| Condition |
| - |
| Available |
| Now |
1st Floor - Front unit
| Size |
| 2,530 SF |
| Term |
| Negotiable |
| Rental Rate |
| $8.93 /SF/YR $0.74 /SF/MO $96.16 /m²/YR $8.01 /m²/MO $1,883 /MO $22,602 /YR |
| Space Use |
| Industrial |
| Condition |
| - |
| Available |
| Now |
1st Floor - Rear unit
| Size |
| 1,345 SF |
| Term |
| Negotiable |
| Rental Rate |
| $8.96 /SF/YR $0.75 /SF/MO $96.43 /m²/YR $8.04 /m²/MO $1,004 /MO $12,050 /YR |
| Space Use |
| Industrial |
| Condition |
| - |
| Available |
| Now |
Ground - Front unit
| Size | 3,831 SF |
| Term | Negotiable |
| Rental Rate | $8.93 /SF/YR |
| Space Use | Industrial |
| Condition | - |
| Available | Now |
The property comprises an industrial/warehouse unit of steel portal frame construction which is currently subdivided into two units which is to be refurbished to a high standard. The property is available on a leasehold basis either as a whole or as two individual units.
- Use Class: B2
- Can be combined with additional space(s) for up to 13,487 SF of adjacent space
- Demised WC facilities
- Energy Performance Rating - D
- 6m eaves height
- Clear span warehousing space
- Two storey ancillary / offices
Ground - Rear unit
| Size | 5,781 SF |
| Term | Negotiable |
| Rental Rate | $8.96 /SF/YR |
| Space Use | Industrial |
| Condition | - |
| Available | Now |
The property comprises an industrial/warehouse unit of steel portal frame construction which is currently subdivided into two units which is to be refurbished to a high standard. The property is available on a leasehold basis either as a whole or as two individual units.
- Use Class: B2
- Can be combined with additional space(s) for up to 13,487 SF of adjacent space
- Demised WC facilities
- Energy Performance Rating - D
- 6m eaves height
- Clear span warehousing space
- Two storey ancillary / offices
1st Floor - Front unit
| Size | 2,530 SF |
| Term | Negotiable |
| Rental Rate | $8.93 /SF/YR |
| Space Use | Industrial |
| Condition | - |
| Available | Now |
The property comprises an industrial/warehouse unit of steel portal frame construction which is currently subdivided into two units which is to be refurbished to a high standard. The property is available on a leasehold basis either as a whole or as two individual units.
- Use Class: B2
- Includes 361 SF of dedicated office space
- Can be combined with additional space(s) for up to 13,487 SF of adjacent space
- Demised WC facilities
- Energy Performance Rating - D
- 6m eaves height
- Clear span warehousing space
- Two storey ancillary / offices
1st Floor - Rear unit
| Size | 1,345 SF |
| Term | Negotiable |
| Rental Rate | $8.96 /SF/YR |
| Space Use | Industrial |
| Condition | - |
| Available | Now |
The property comprises an industrial/warehouse unit of steel portal frame construction which is currently subdivided into two units which is to be refurbished to a high standard. The property is available on a leasehold basis either as a whole or as two individual units.
- Use Class: B2
- Includes 126 SF of dedicated office space
- Can be combined with additional space(s) for up to 13,487 SF of adjacent space
- Demised WC facilities
- Energy Performance Rating - D
- 6m eaves height
- Clear span warehousing space
- Two storey ancillary / offices
Property Overview
Located just off the A612 Colwick Loop Road, the Profile Building is situated in a highly sought after established commercial location, benefitting from easy access to Nottingham city centre, western suburbs and major arterial routes
Warehouse FACILITY FACTS
Learn More About Renting Industrial Properties
Presented by

Profile Building | Private Road No 7
Hmm, there seems to have been an error sending your message. Please try again.
Thanks! Your message was sent.





