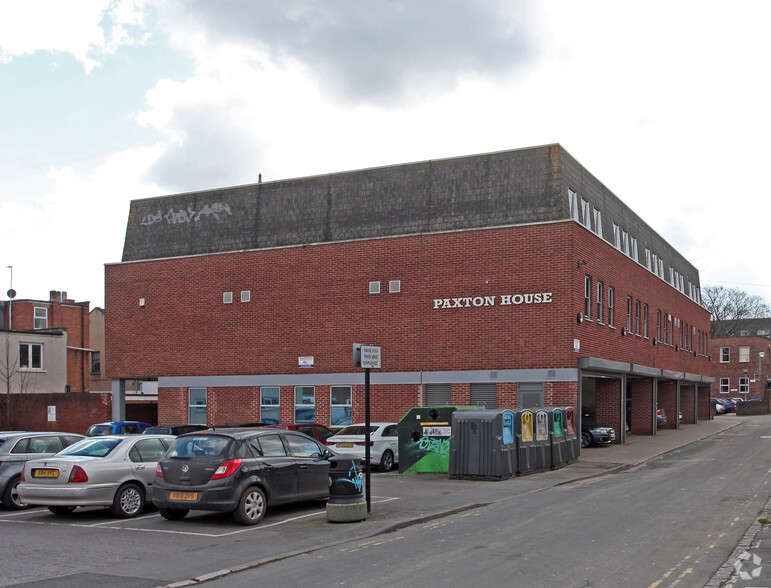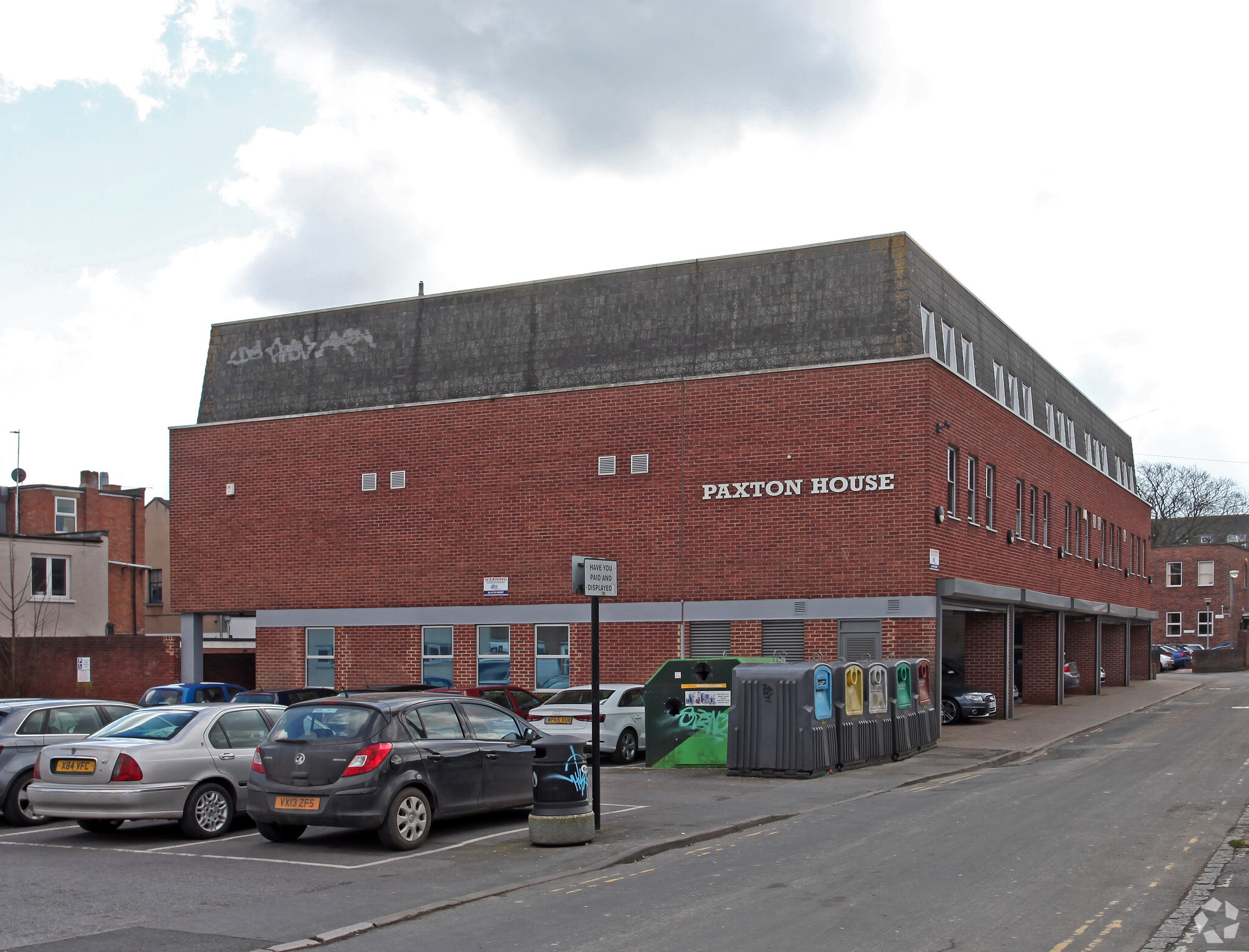Prospect Pl
Swindon SN1 3LJ
Paxton House · Property For Lease

HIGHLIGHTS
- Modern detached air-conditioned office building with flexible open plan floor plates
- Paxton House is a three storey 1980’s built office building, which was refurbished in 2008.
- Excellent local amenities on Wood Street and there is a main bus route just 50m away from the building
- Externally there are 10 car parking spaces in the under croft area below the building, with a further 9 car parking spaces at grade
PROPERTY OVERVIEW
Paxton House is a three storey 1980’s office building which was extensively refurbished in 2008. The building represents one of very few offices offering modern open plan floor plates in the Old Town area. The office has an impressive reception and entrance foyer with male, female and disabled WC facilities on each floor and an 8-person passenger lift. The offices are generally open plan in nature and most suites have kitchenette facilities. The offices are fitted with suspended ceilings incorporating movement censored recessed lighting, perimeter trunking, perimeter radiators and air conditioning. The suites are separately alarmed, and CCTV is provided to the whole property. A separate security alarm system covers the reception area. Externally there are 10 car parking spaces in a secure under croft area below the building, and 9 car parking spaces are provided externally.
- Security System
- Energy Performance Rating - C
- Direct Elevator Exposure
- Open-Plan
- Recessed Lighting
- Air Conditioning
PROPERTY FACTS
ATTACHMENTS
| Marketing Brochure/Flyer |
Listing ID: 15105092
Date on Market: 2/7/2019
Last Updated:
Address: Prospect Pl, Swindon SN1 3LJ
The Office Property at Prospect Pl, Swindon, SN1 3LJ is no longer being advertised on LoopNet.com. Contact the broker for information on availability.
OFFICE PROPERTIES IN NEARBY NEIGHBORHOODS
- Westlea Wiltshire Commercial Real Estate
- Watchfield Oxfordshire Commercial Real Estate
- Royal Wootton Bassett Commercial Real Estate
- Dorcan Commercial Real Estate
- South Marston Commercial Real Estate
- Brinkworth Commercial Real Estate
- Westmead Commercial Real Estate
- Purton Wiltshire Commercial Real Estate
- Purton Stoke Commercial Real Estate
- North Wroughton Commercial Real Estate
NEARBY LISTINGS
- Thornhill Rd, Swindon
- Faraday Rd, Swindon
- Pine Ct, Swindon
- C2 Wroughton Airfield Orbital Rd, Wroughton
- 6-6 Cheney Manor Industrial, Swindon
- Barnfield Rd, Swindon
- Wheatstone Rd, Swindon
- 1 Gloucester St, Swindon
- Windmill Business Park, Swindon
- 1 Newbridge Sq, Swindon
- 2 Kembrey Park, Swindon
- York House, Swindon
- 1 Gloucester St, Swindon
- Whitehill Way, Swindon
- Barnfield Rd, Swindon


