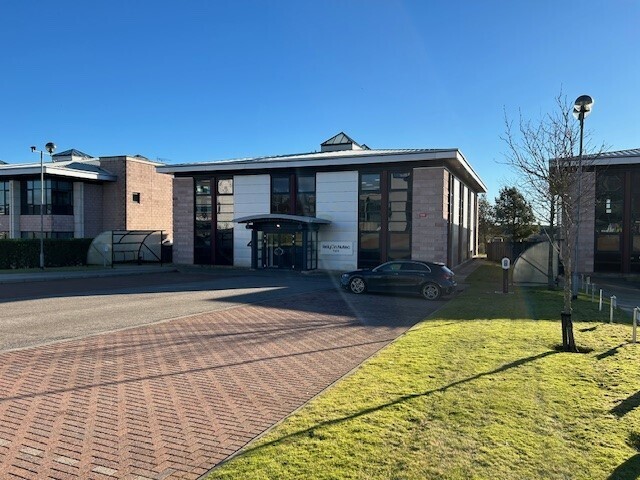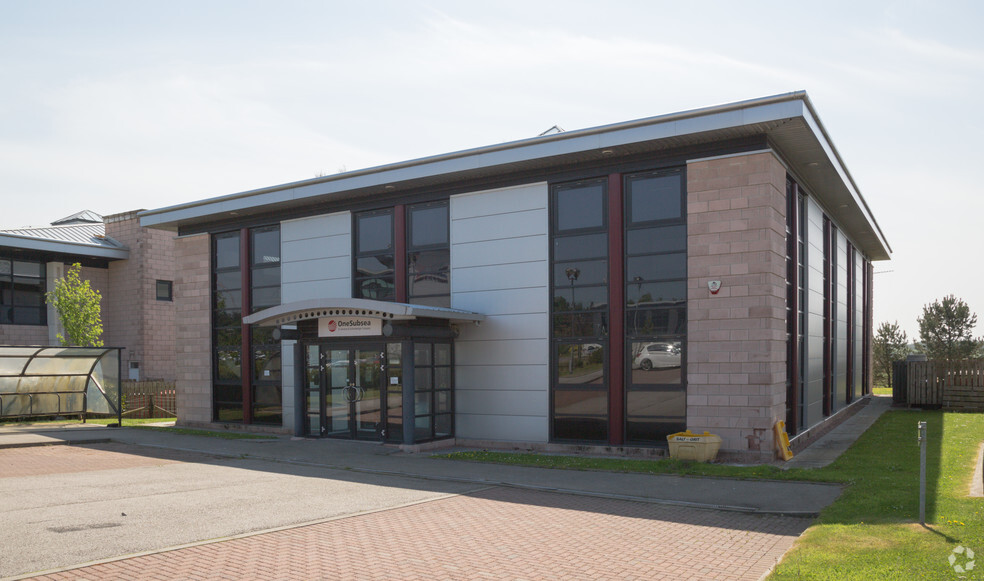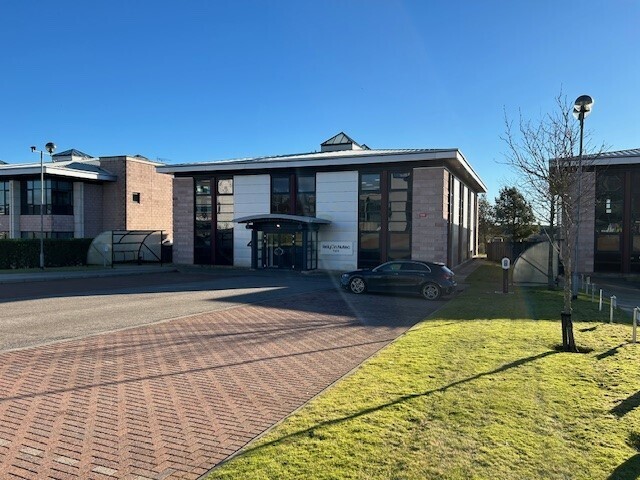
This feature is unavailable at the moment.
We apologize, but the feature you are trying to access is currently unavailable. We are aware of this issue and our team is working hard to resolve the matter.
Please check back in a few minutes. We apologize for the inconvenience.
- LoopNet Team
thank you

Your email has been sent!
Prospect Rd
3,951 - 7,933 SF of Assignment Available in Westhill AB32 6FE


Assignment Highlights
- 6 miles west of Aberdeen City Centre
- Easy access to the Aberdeen Western Peripheral Route
- Well served by local amenities
all available spaces(2)
Display Rental Rate as
- Space
- Size
- Term
- Rental Rate
- Space Use
- Condition
- Available
The office accommodation is predominantly open plan with cellular offices and meeting rooms. The property benefits from an eight-person passenger lift and is fully DDA compliant. The accommodation comprises comfort cooling, raised access floors, tea prep and kitchen facilities throughout the building and each floor benefits from its own toilet facilities
- Use Class: Class 4
- Fully Built-Out as Standard Office
- Fits 10 - 32 People
- Kitchen
- Demised WC facilities
- Predominantly open plan accommodation
- Benefits from 8 person passenger lift
- 32 car parking spaces
- Assignment space available from current tenant
- Open Floor Plan Layout
- Can be combined with additional space(s) for up to 7,933 SF of adjacent space
- Elevator Access
- Modern office pavilion with fit out
- Tea prep and kitchen facilities throughout
- Fully DDA compliant
The office accommodation is predominantly open plan with cellular offices and meeting rooms. The property benefits from an eight-person passenger lift and is fully DDA compliant. The accommodation comprises comfort cooling, raised access floors, tea prep and kitchen facilities throughout the building and each floor benefits from its own toilet facilities
- Use Class: Class 4
- Fully Built-Out as Standard Office
- Fits 10 - 32 People
- Kitchen
- Demised WC facilities
- Predominantly open plan accommodation
- Benefits from 8 person passenger lift
- 32 car parking spaces
- Assignment space available from current tenant
- Open Floor Plan Layout
- Can be combined with additional space(s) for up to 7,933 SF of adjacent space
- Elevator Access
- Modern office pavilion with fit out
- Tea prep and kitchen facilities throughout
- Fully DDA compliant
| Space | Size | Term | Rental Rate | Space Use | Condition | Available |
| Ground | 3,982 SF | Feb 2027 | $14.06 /SF/YR $1.17 /SF/MO $151.32 /m²/YR $12.61 /m²/MO $4,665 /MO $55,981 /YR | Office | Full Build-Out | Now |
| 1st Floor | 3,951 SF | Feb 2027 | $14.06 /SF/YR $1.17 /SF/MO $151.32 /m²/YR $12.61 /m²/MO $4,629 /MO $55,545 /YR | Office | Full Build-Out | Now |
Ground
| Size |
| 3,982 SF |
| Term |
| Feb 2027 |
| Rental Rate |
| $14.06 /SF/YR $1.17 /SF/MO $151.32 /m²/YR $12.61 /m²/MO $4,665 /MO $55,981 /YR |
| Space Use |
| Office |
| Condition |
| Full Build-Out |
| Available |
| Now |
1st Floor
| Size |
| 3,951 SF |
| Term |
| Feb 2027 |
| Rental Rate |
| $14.06 /SF/YR $1.17 /SF/MO $151.32 /m²/YR $12.61 /m²/MO $4,629 /MO $55,545 /YR |
| Space Use |
| Office |
| Condition |
| Full Build-Out |
| Available |
| Now |
Ground
| Size | 3,982 SF |
| Term | Feb 2027 |
| Rental Rate | $14.06 /SF/YR |
| Space Use | Office |
| Condition | Full Build-Out |
| Available | Now |
The office accommodation is predominantly open plan with cellular offices and meeting rooms. The property benefits from an eight-person passenger lift and is fully DDA compliant. The accommodation comprises comfort cooling, raised access floors, tea prep and kitchen facilities throughout the building and each floor benefits from its own toilet facilities
- Use Class: Class 4
- Assignment space available from current tenant
- Fully Built-Out as Standard Office
- Open Floor Plan Layout
- Fits 10 - 32 People
- Can be combined with additional space(s) for up to 7,933 SF of adjacent space
- Kitchen
- Elevator Access
- Demised WC facilities
- Modern office pavilion with fit out
- Predominantly open plan accommodation
- Tea prep and kitchen facilities throughout
- Benefits from 8 person passenger lift
- Fully DDA compliant
- 32 car parking spaces
1st Floor
| Size | 3,951 SF |
| Term | Feb 2027 |
| Rental Rate | $14.06 /SF/YR |
| Space Use | Office |
| Condition | Full Build-Out |
| Available | Now |
The office accommodation is predominantly open plan with cellular offices and meeting rooms. The property benefits from an eight-person passenger lift and is fully DDA compliant. The accommodation comprises comfort cooling, raised access floors, tea prep and kitchen facilities throughout the building and each floor benefits from its own toilet facilities
- Use Class: Class 4
- Assignment space available from current tenant
- Fully Built-Out as Standard Office
- Open Floor Plan Layout
- Fits 10 - 32 People
- Can be combined with additional space(s) for up to 7,933 SF of adjacent space
- Kitchen
- Elevator Access
- Demised WC facilities
- Modern office pavilion with fit out
- Predominantly open plan accommodation
- Tea prep and kitchen facilities throughout
- Benefits from 8 person passenger lift
- Fully DDA compliant
- 32 car parking spaces
Property Overview
Westhill is situated approximately 6 miles west of Aberdeen City Centre and is widely recognised as a global centre of excellence for subsea engineering. The town has been subject to significant commercial development in recent years and is well served by local amenities including the recently expanded Westhill Shopping Centre and local eateries. The building is located on Prospect Road, in the Arnhall Business Park area of Westhill. The location benefits from easy access to the Aberdeen Western Peripheral Route (AWPR), improving connectivity to the north and south of the city. The road is also served by public transport with bus routes 6 and 6A passing through. Arnhall Business Park occupiers include Boskalis, Altera, Proserv, Subsea7 and TotalEnergies.
- Raised Floor
- Kitchen
- Energy Performance Rating - E
- Demised WC facilities
- Drop Ceiling
PROPERTY FACTS
| Property Type | Office | Rentable Building Area | 7,933 SF |
| Building Class | B | Year Built | 2008 |
| Property Type | Office |
| Building Class | B |
| Rentable Building Area | 7,933 SF |
| Year Built | 2008 |
Learn More About Renting Office Space
Presented by

Prospect Rd
Hmm, there seems to have been an error sending your message. Please try again.
Thanks! Your message was sent.






