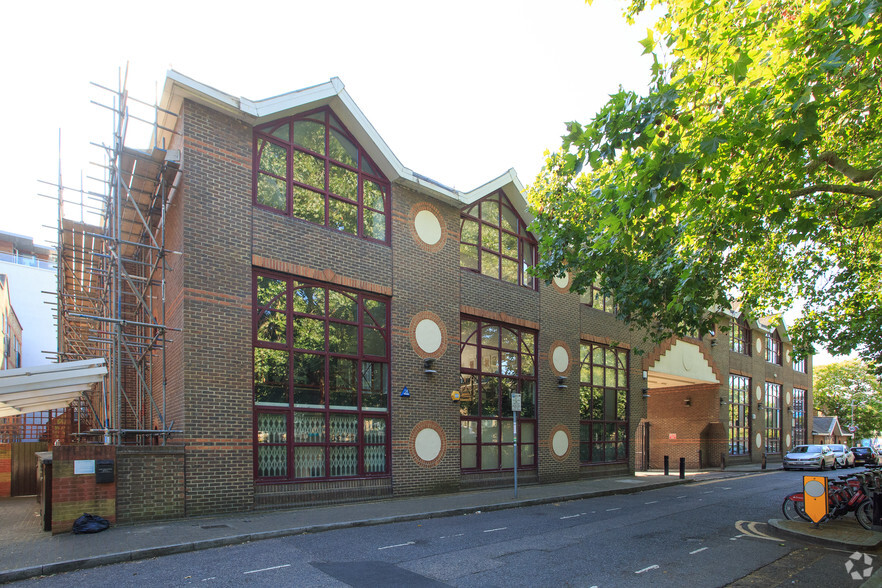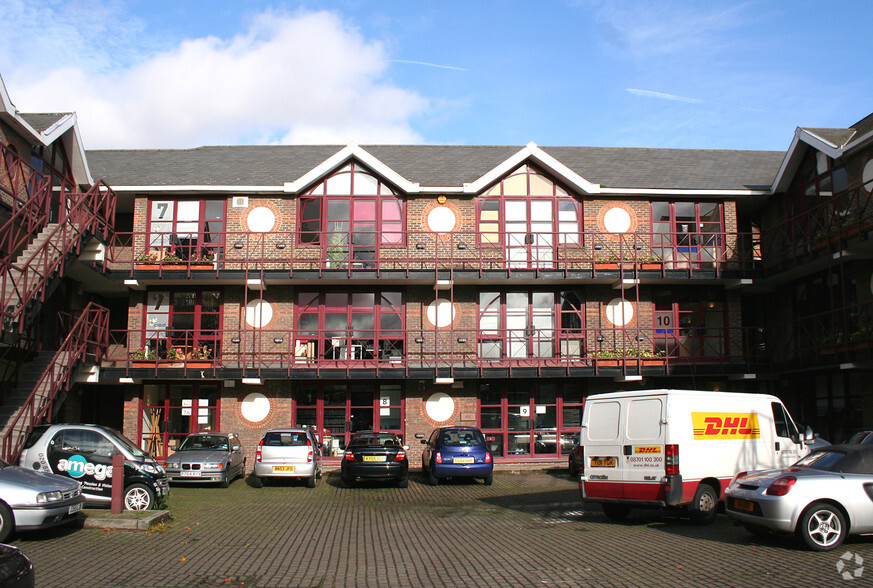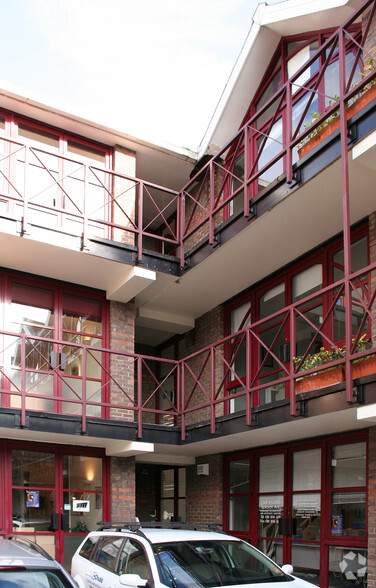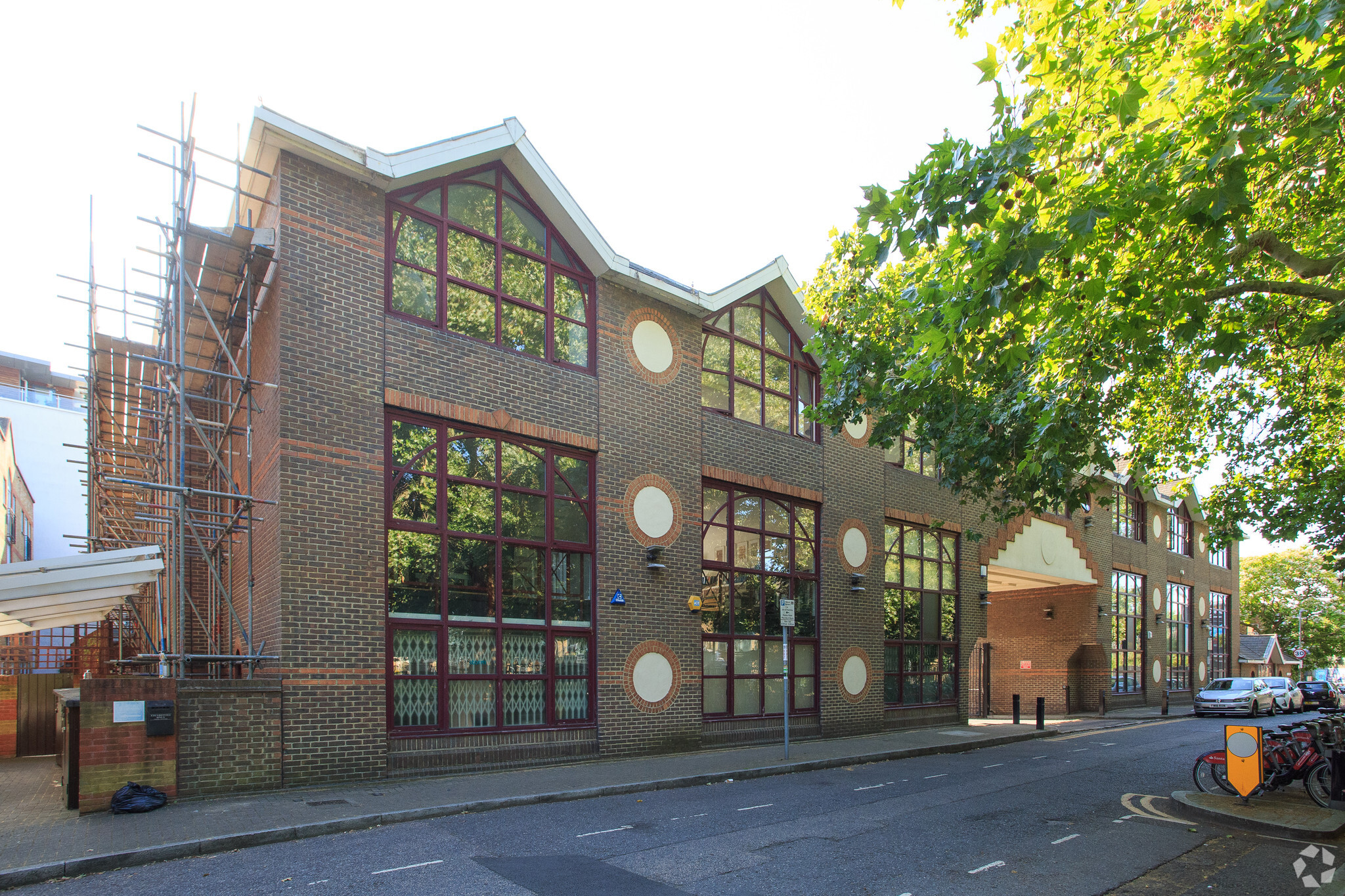
This feature is unavailable at the moment.
We apologize, but the feature you are trying to access is currently unavailable. We are aware of this issue and our team is working hard to resolve the matter.
Please check back in a few minutes. We apologize for the inconvenience.
- LoopNet Team
thank you

Your email has been sent!
Putney Bridge Rd
275 - 1,675 SF of Office Space Available in London SW18 1PE



HIGHLIGHTS
- 14 minutes to Wandsworth Town Station.
- 13 minute walk to East Putney Tube.
- 15 minute walk to Putney Station.
ALL AVAILABLE SPACES(6)
Display Rental Rate as
- SPACE
- SIZE
- TERM
- RENTAL RATE
- SPACE USE
- CONDITION
- AVAILABLE
Self contained building, arranged over ground, first and second floors. We believe the unit will have Class E of the 2020 Use Class order. allowing for alternative uses. 1 parking space available with the unit.
- Use Class: E
- Fits 1 - 3 People
- Fully Carpeted
- Space arranged over three floors
- Mostly Open Floor Plan Layout
- Can be combined with additional space(s) for up to 850 SF of adjacent space
- Self contained
- Carpeted
Self contained commercial space, configured over 3 floors, extending to a total net internal area of approximately 826 sq. ft. Class E space available with a new lease to be agreed, or potentially as a freehold sale with vacant possession. Courtyard parking space included.
- Use Class: E
- Fits 1 Person
- Fully Carpeted
- Space arranged over three floors
- Mostly Open Floor Plan Layout
- Can be combined with additional space(s) for up to 825 SF of adjacent space
- Self contained
- Carpeted
Self contained building, arranged over ground, first and second floors. We believe the unit will have Class E of the 2020 Use Class order. allowing for alternative uses. 1 parking space available with the unit.
- Use Class: E
- Fits 1 Person
- Fully Carpeted
- Space arranged over three floors
- Mostly Open Floor Plan Layout
- Can be combined with additional space(s) for up to 850 SF of adjacent space
- Self contained
- Carpeted
Self contained commercial space, configured over 3 floors, extending to a total net internal area of approximately 826 sq. ft. Class E space available with a new lease to be agreed, or potentially as a freehold sale with vacant possession. Courtyard parking space included.
- Use Class: E
- Fits 1 Person
- Fully Carpeted
- Space arranged over three floors
- Mostly Open Floor Plan Layout
- Can be combined with additional space(s) for up to 825 SF of adjacent space
- Self contained
- Carpeted
Self contained building, arranged over ground, first and second floors. We believe the unit will have Class E of the 2020 Use Class order. allowing for alternative uses. 1 parking space available with the unit.
- Use Class: E
- Fits 1 Person
- Fully Carpeted
- Space arranged over three floors
- Mostly Open Floor Plan Layout
- Can be combined with additional space(s) for up to 850 SF of adjacent space
- Self contained
- Carpeted
Self contained commercial space, configured over 3 floors, extending to a total net internal area of approximately 826 sq. ft. Class E space available with a new lease to be agreed, or potentially as a freehold sale with vacant possession. Courtyard parking space included.
- Use Class: E
- Fits 1 Person
- Fully Carpeted
- Space arranged over three floors
- Mostly Open Floor Plan Layout
- Can be combined with additional space(s) for up to 825 SF of adjacent space
- Self contained
- Carpeted
| Space | Size | Term | Rental Rate | Space Use | Condition | Available |
| Ground, Ste Unit 10 | 284 SF | Negotiable | $38.46 /SF/YR $3.21 /SF/MO $10,924 /YR $910.31 /MO | Office | Shell Space | Now |
| Ground, Ste Unit 7 | 275 SF | Negotiable | $38.05 /SF/YR $3.17 /SF/MO $10,463 /YR $871.95 /MO | Office | Shell Space | Pending |
| 1st Floor, Ste Unit 10 | 283 SF | Negotiable | $38.46 /SF/YR $3.21 /SF/MO $10,885 /YR $907.11 /MO | Office | Shell Space | Now |
| 1st Floor, Ste Unit 7 | 275 SF | Negotiable | $38.05 /SF/YR $3.17 /SF/MO $10,463 /YR $871.95 /MO | Office | Shell Space | Pending |
| 2nd Floor, Ste Unit 10 | 283 SF | Negotiable | $38.46 /SF/YR $3.21 /SF/MO $10,885 /YR $907.11 /MO | Office | Shell Space | Now |
| 2nd Floor, Ste Unit 7 | 275 SF | Negotiable | $38.05 /SF/YR $3.17 /SF/MO $10,463 /YR $871.95 /MO | Office | Shell Space | Pending |
Ground, Ste Unit 10
| Size |
| 284 SF |
| Term |
| Negotiable |
| Rental Rate |
| $38.46 /SF/YR $3.21 /SF/MO $10,924 /YR $910.31 /MO |
| Space Use |
| Office |
| Condition |
| Shell Space |
| Available |
| Now |
Ground, Ste Unit 7
| Size |
| 275 SF |
| Term |
| Negotiable |
| Rental Rate |
| $38.05 /SF/YR $3.17 /SF/MO $10,463 /YR $871.95 /MO |
| Space Use |
| Office |
| Condition |
| Shell Space |
| Available |
| Pending |
1st Floor, Ste Unit 10
| Size |
| 283 SF |
| Term |
| Negotiable |
| Rental Rate |
| $38.46 /SF/YR $3.21 /SF/MO $10,885 /YR $907.11 /MO |
| Space Use |
| Office |
| Condition |
| Shell Space |
| Available |
| Now |
1st Floor, Ste Unit 7
| Size |
| 275 SF |
| Term |
| Negotiable |
| Rental Rate |
| $38.05 /SF/YR $3.17 /SF/MO $10,463 /YR $871.95 /MO |
| Space Use |
| Office |
| Condition |
| Shell Space |
| Available |
| Pending |
2nd Floor, Ste Unit 10
| Size |
| 283 SF |
| Term |
| Negotiable |
| Rental Rate |
| $38.46 /SF/YR $3.21 /SF/MO $10,885 /YR $907.11 /MO |
| Space Use |
| Office |
| Condition |
| Shell Space |
| Available |
| Now |
2nd Floor, Ste Unit 7
| Size |
| 275 SF |
| Term |
| Negotiable |
| Rental Rate |
| $38.05 /SF/YR $3.17 /SF/MO $10,463 /YR $871.95 /MO |
| Space Use |
| Office |
| Condition |
| Shell Space |
| Available |
| Pending |
Ground, Ste Unit 10
| Size | 284 SF |
| Term | Negotiable |
| Rental Rate | $38.46 /SF/YR |
| Space Use | Office |
| Condition | Shell Space |
| Available | Now |
Self contained building, arranged over ground, first and second floors. We believe the unit will have Class E of the 2020 Use Class order. allowing for alternative uses. 1 parking space available with the unit.
- Use Class: E
- Mostly Open Floor Plan Layout
- Fits 1 - 3 People
- Can be combined with additional space(s) for up to 850 SF of adjacent space
- Fully Carpeted
- Self contained
- Space arranged over three floors
- Carpeted
Ground, Ste Unit 7
| Size | 275 SF |
| Term | Negotiable |
| Rental Rate | $38.05 /SF/YR |
| Space Use | Office |
| Condition | Shell Space |
| Available | Pending |
Self contained commercial space, configured over 3 floors, extending to a total net internal area of approximately 826 sq. ft. Class E space available with a new lease to be agreed, or potentially as a freehold sale with vacant possession. Courtyard parking space included.
- Use Class: E
- Mostly Open Floor Plan Layout
- Fits 1 Person
- Can be combined with additional space(s) for up to 825 SF of adjacent space
- Fully Carpeted
- Self contained
- Space arranged over three floors
- Carpeted
1st Floor, Ste Unit 10
| Size | 283 SF |
| Term | Negotiable |
| Rental Rate | $38.46 /SF/YR |
| Space Use | Office |
| Condition | Shell Space |
| Available | Now |
Self contained building, arranged over ground, first and second floors. We believe the unit will have Class E of the 2020 Use Class order. allowing for alternative uses. 1 parking space available with the unit.
- Use Class: E
- Mostly Open Floor Plan Layout
- Fits 1 Person
- Can be combined with additional space(s) for up to 850 SF of adjacent space
- Fully Carpeted
- Self contained
- Space arranged over three floors
- Carpeted
1st Floor, Ste Unit 7
| Size | 275 SF |
| Term | Negotiable |
| Rental Rate | $38.05 /SF/YR |
| Space Use | Office |
| Condition | Shell Space |
| Available | Pending |
Self contained commercial space, configured over 3 floors, extending to a total net internal area of approximately 826 sq. ft. Class E space available with a new lease to be agreed, or potentially as a freehold sale with vacant possession. Courtyard parking space included.
- Use Class: E
- Mostly Open Floor Plan Layout
- Fits 1 Person
- Can be combined with additional space(s) for up to 825 SF of adjacent space
- Fully Carpeted
- Self contained
- Space arranged over three floors
- Carpeted
2nd Floor, Ste Unit 10
| Size | 283 SF |
| Term | Negotiable |
| Rental Rate | $38.46 /SF/YR |
| Space Use | Office |
| Condition | Shell Space |
| Available | Now |
Self contained building, arranged over ground, first and second floors. We believe the unit will have Class E of the 2020 Use Class order. allowing for alternative uses. 1 parking space available with the unit.
- Use Class: E
- Mostly Open Floor Plan Layout
- Fits 1 Person
- Can be combined with additional space(s) for up to 850 SF of adjacent space
- Fully Carpeted
- Self contained
- Space arranged over three floors
- Carpeted
2nd Floor, Ste Unit 7
| Size | 275 SF |
| Term | Negotiable |
| Rental Rate | $38.05 /SF/YR |
| Space Use | Office |
| Condition | Shell Space |
| Available | Pending |
Self contained commercial space, configured over 3 floors, extending to a total net internal area of approximately 826 sq. ft. Class E space available with a new lease to be agreed, or potentially as a freehold sale with vacant possession. Courtyard parking space included.
- Use Class: E
- Mostly Open Floor Plan Layout
- Fits 1 Person
- Can be combined with additional space(s) for up to 825 SF of adjacent space
- Fully Carpeted
- Self contained
- Space arranged over three floors
- Carpeted
PROPERTY OVERVIEW
Self contained commercial space, configured over 3 floors, extending to a total net internal area of approximately 826 sq. ft. 14 minute walk to Wandsworth Town Station, connecting to Clapham Junction (3 minutes), Vauxhall (9 minutes) and London Waterloo (14 minutes) as well as London Victoria via Clapham Junction. 13 Minute walk to East Putney underground station (District Line). Thames Clipper riverboat runs from Wandsworth Riverside (3 minutes walk away) granting access to The West End, City and Docklands. Wandsworth Park Green Park in the direct proximity. Short walk from Southside Shopping centre and Putney High street with a large variety of pubs, cafe's, restaurants, gyms and shops.
- Bus Line
- Controlled Access
- Courtyard
- Security System
- Signage
- Kitchen
- Energy Performance Rating - E
- Demised WC facilities
- Fully Carpeted
- Perimeter Trunking
- Recessed Lighting
- Air Conditioning
- Balcony
PROPERTY FACTS
Presented by

Putney Bridge Rd
Hmm, there seems to have been an error sending your message. Please try again.
Thanks! Your message was sent.


