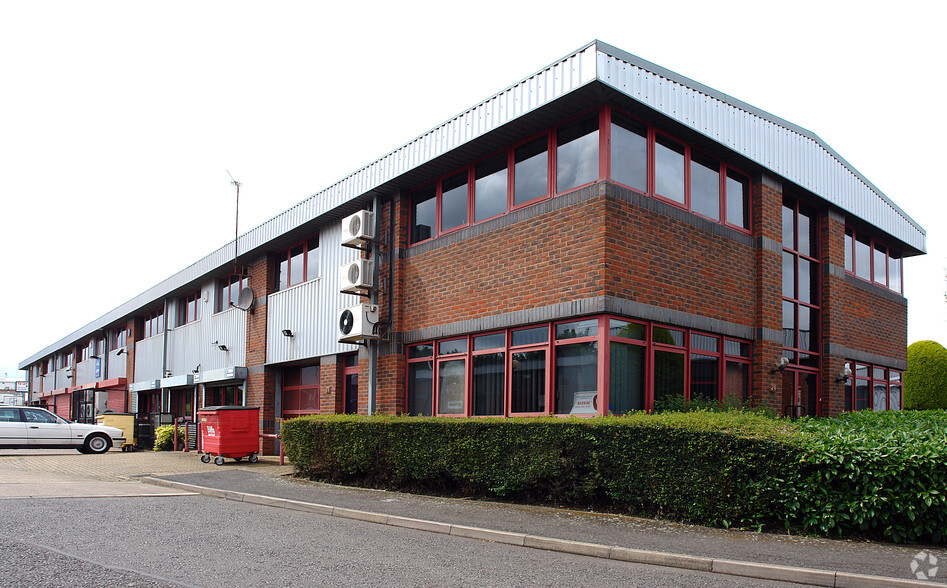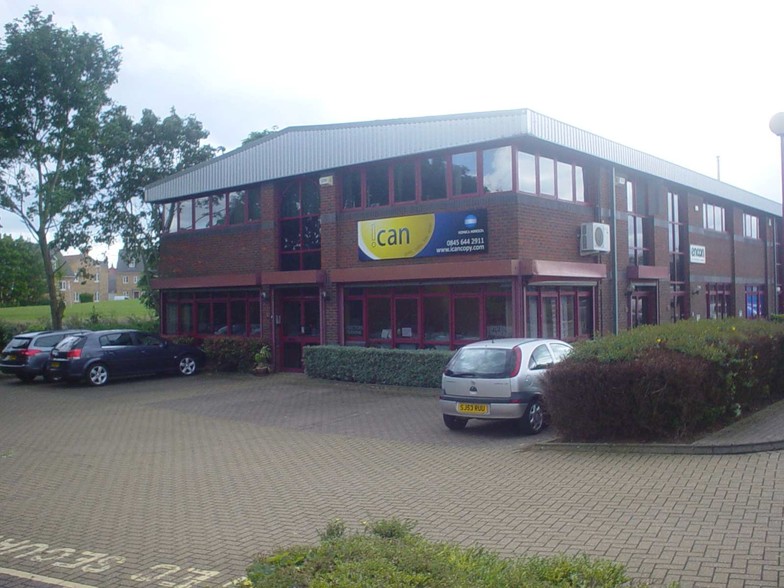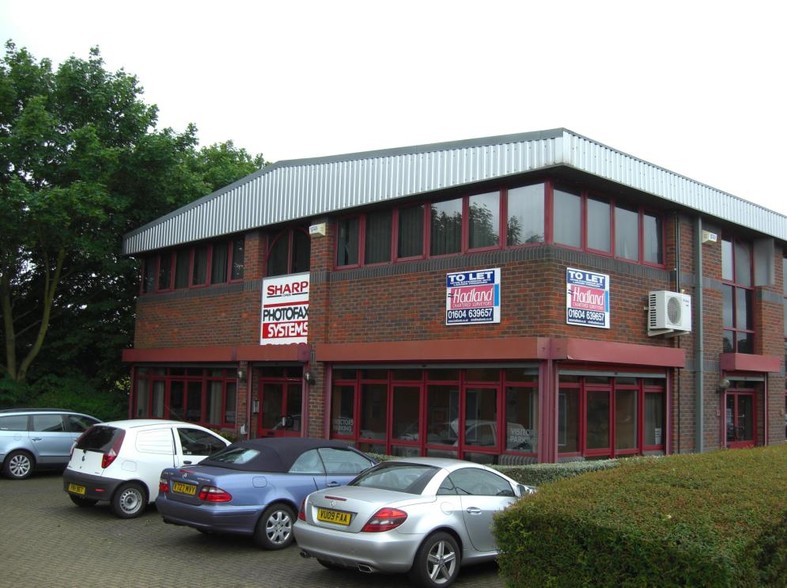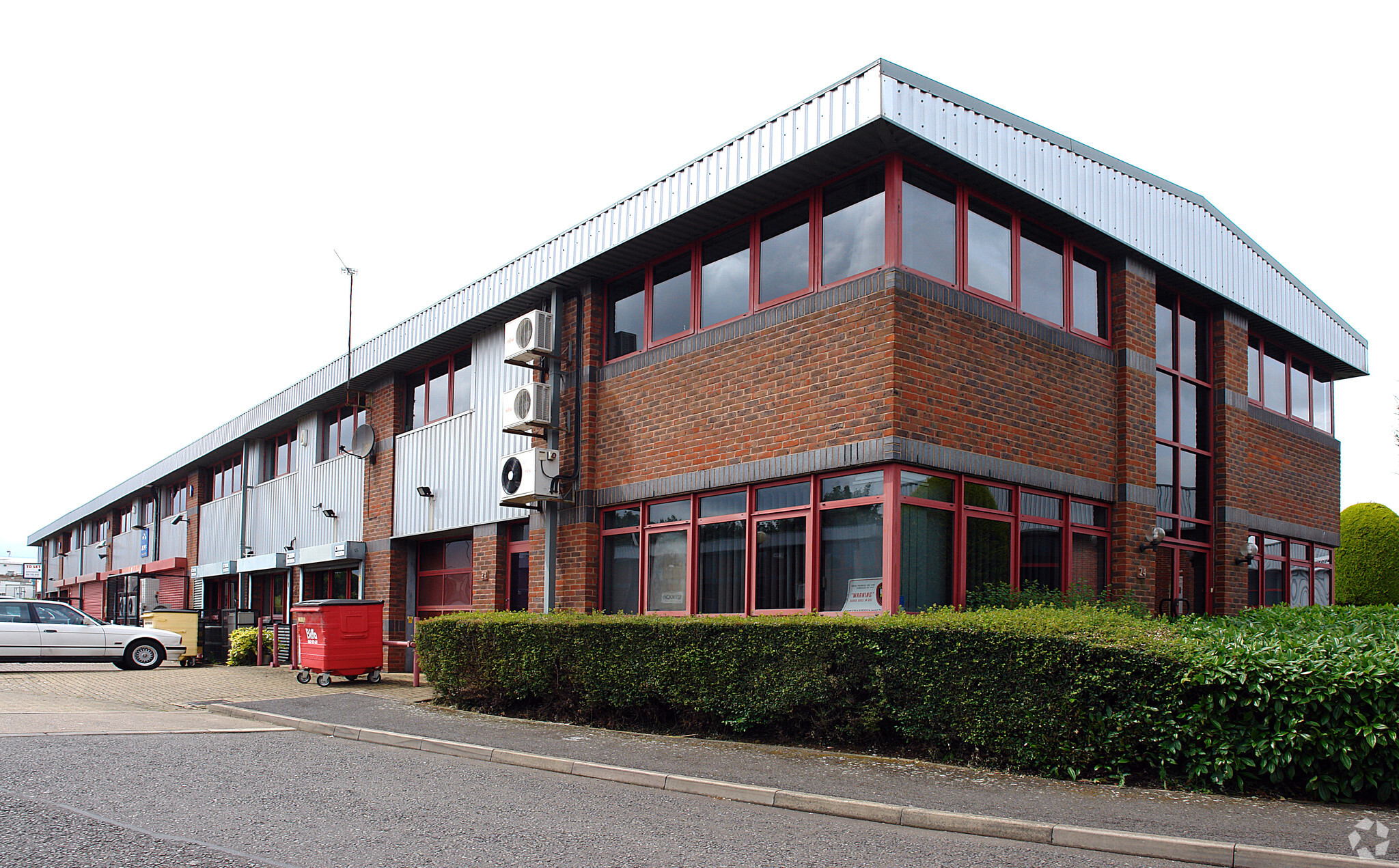
This feature is unavailable at the moment.
We apologize, but the feature you are trying to access is currently unavailable. We are aware of this issue and our team is working hard to resolve the matter.
Please check back in a few minutes. We apologize for the inconvenience.
- LoopNet Team
thank you

Your email has been sent!
Quarry Park Clos
1,146 - 2,292 SF of Office Space Available in Northampton NN3 6QF



Highlights
- Northampton is one of England’s fastest growing towns and is the strategic location for many national organisations as their central hub for business.
- Road links to the M1 at Junctions 15, 15a & 16 and additionally to the A14 in the North.
- Excellent rail and road communications, with hourly train services to London
all available spaces(2)
Display Rental Rate as
- Space
- Size
- Term
- Rental Rate
- Space Use
- Condition
- Available
Terms: Internally the property is fully fitted out and partitioned in non-structural panels, which are capable of adaptation to provide open-plan or cellular offices. There is a disabled W.C at ground floor plus additional W.C at first floor and a kitchen area Available to let at a rent of 27,000 per annum with a lease term to be agreed upon.
- Use Class: E
- Open Floor Plan Layout
- Can be combined with additional space(s) for up to 2,292 SF of adjacent space
- Demised WC facilities
- Available immediately
- Fully Built-Out as Standard Office
- Fits 3 - 10 People
- Kitchen
- New lease available
- Car parking spaces
Terms: Internally the property is fully fitted out and partitioned in non-structural panels, which are capable of adaptation to provide open-plan or cellular offices. There is a disabled W.C at ground floor plus additional W.C at first floor and a kitchen area Available to let at a rent of 27,000 per annum with a lease term to be agreed upon.
- Use Class: E
- Open Floor Plan Layout
- Can be combined with additional space(s) for up to 2,292 SF of adjacent space
- Demised WC facilities
- Available immediately
- Fully Built-Out as Standard Office
- Fits 3 - 10 People
- Kitchen
- New lease available
- Car parking spaces
| Space | Size | Term | Rental Rate | Space Use | Condition | Available |
| Ground, Ste 32 | 1,146 SF | Negotiable | $13.42 /SF/YR $1.12 /SF/MO $15,378 /YR $1,281 /MO | Office | Full Build-Out | Pending |
| 1st Floor, Ste 32 | 1,146 SF | Negotiable | $13.42 /SF/YR $1.12 /SF/MO $15,378 /YR $1,281 /MO | Office | Full Build-Out | Pending |
Ground, Ste 32
| Size |
| 1,146 SF |
| Term |
| Negotiable |
| Rental Rate |
| $13.42 /SF/YR $1.12 /SF/MO $15,378 /YR $1,281 /MO |
| Space Use |
| Office |
| Condition |
| Full Build-Out |
| Available |
| Pending |
1st Floor, Ste 32
| Size |
| 1,146 SF |
| Term |
| Negotiable |
| Rental Rate |
| $13.42 /SF/YR $1.12 /SF/MO $15,378 /YR $1,281 /MO |
| Space Use |
| Office |
| Condition |
| Full Build-Out |
| Available |
| Pending |
Ground, Ste 32
| Size | 1,146 SF |
| Term | Negotiable |
| Rental Rate | $13.42 /SF/YR |
| Space Use | Office |
| Condition | Full Build-Out |
| Available | Pending |
Terms: Internally the property is fully fitted out and partitioned in non-structural panels, which are capable of adaptation to provide open-plan or cellular offices. There is a disabled W.C at ground floor plus additional W.C at first floor and a kitchen area Available to let at a rent of 27,000 per annum with a lease term to be agreed upon.
- Use Class: E
- Fully Built-Out as Standard Office
- Open Floor Plan Layout
- Fits 3 - 10 People
- Can be combined with additional space(s) for up to 2,292 SF of adjacent space
- Kitchen
- Demised WC facilities
- New lease available
- Available immediately
- Car parking spaces
1st Floor, Ste 32
| Size | 1,146 SF |
| Term | Negotiable |
| Rental Rate | $13.42 /SF/YR |
| Space Use | Office |
| Condition | Full Build-Out |
| Available | Pending |
Terms: Internally the property is fully fitted out and partitioned in non-structural panels, which are capable of adaptation to provide open-plan or cellular offices. There is a disabled W.C at ground floor plus additional W.C at first floor and a kitchen area Available to let at a rent of 27,000 per annum with a lease term to be agreed upon.
- Use Class: E
- Fully Built-Out as Standard Office
- Open Floor Plan Layout
- Fits 3 - 10 People
- Can be combined with additional space(s) for up to 2,292 SF of adjacent space
- Kitchen
- Demised WC facilities
- New lease available
- Available immediately
- Car parking spaces
Property Overview
Description: The building comprises a two-storey office/production/showroom unit. Internally the property is fully fitted out and partitioned in non-structural panels, which are capable of adaptation to provide open-plan or cellular offices. There is a disabled W.C at ground floor plus additional W.C at first floor and a kitchen area.
- Accent Lighting
- Storage Space
- Air Conditioning
PROPERTY FACTS
Learn More About Renting Office Space
Presented by

Quarry Park Clos
Hmm, there seems to have been an error sending your message. Please try again.
Thanks! Your message was sent.


