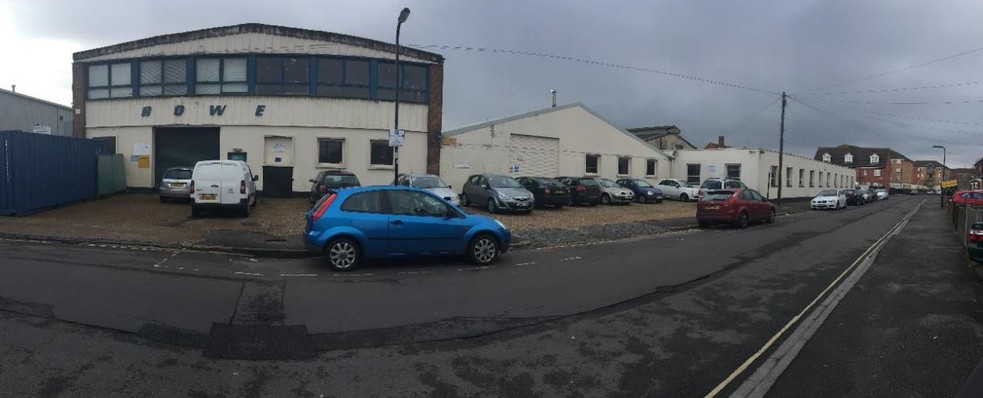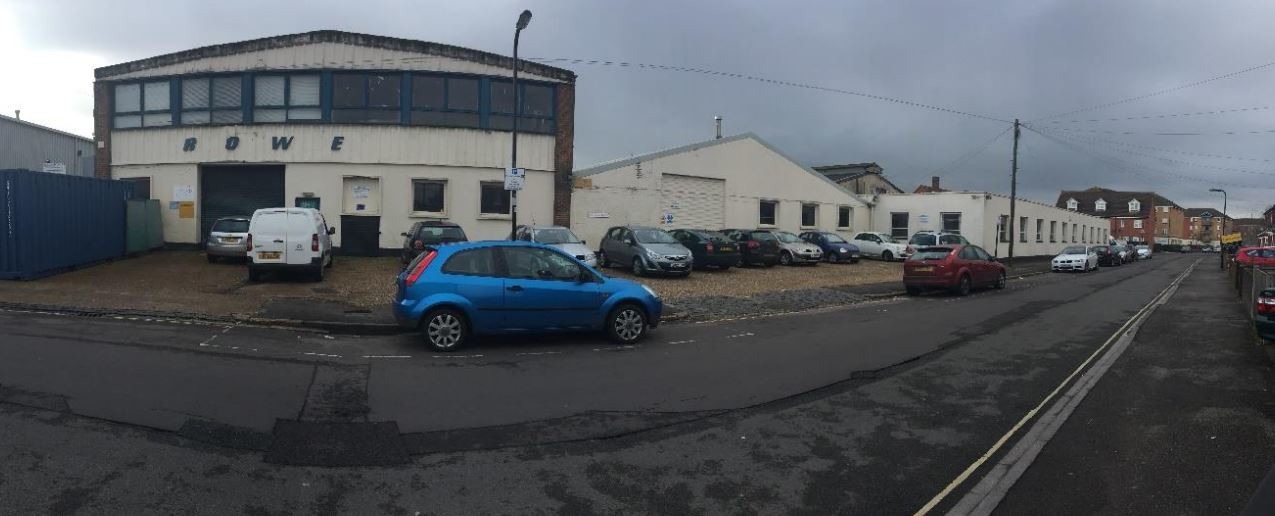
Quayside Rd | Southampton SO18 1DH
This feature is unavailable at the moment.
We apologize, but the feature you are trying to access is currently unavailable. We are aware of this issue and our team is working hard to resolve the matter.
Please check back in a few minutes. We apologize for the inconvenience.
- LoopNet Team
This Property is no longer advertised on LoopNet.com.
Quayside Rd
Southampton SO18 1DH
Property For Lease

Highlights
- LED warehouse lights
- Easily accessible
- Front loading door
Property Overview
The unit comprises an end-terrace concrete frame industrial/ warehouse unit accessed off Quayside Road. The main roof has been reclad with a new insulated profile metal sheet roof and the warehouse area is lit by way of new LED warehouse lights. Access into the unit is via the front loading door
Property Facts
| Property Type | Industrial | Rentable Building Area | 40,026 SF |
| Property Subtype | Warehouse | Year Built | 1965 |
| Property Type | Industrial |
| Property Subtype | Warehouse |
| Rentable Building Area | 40,026 SF |
| Year Built | 1965 |
Features and Amenities
- Fenced Lot
- Skylights
Listing ID: 32385727
Date on Market: 7/9/2024
Last Updated:
Address: Quayside Rd, Southampton SO18 1DH
The Industrial Property at Quayside Rd, Southampton, SO18 1DH is no longer being advertised on LoopNet.com. Contact the broker for information on availability.
INDUSTRIAL PROPERTIES IN NEARBY NEIGHBORHOODS
- Hedge End Commercial Real Estate Properties
- Titchfield Commercial Real Estate Properties
- Hythe Hampshire Commercial Real Estate Properties
- Shirley Warren Commercial Real Estate Properties
- Hamble-le-Rice Commercial Real Estate Properties
- Horton Heath Commercial Real Estate Properties
- Otterbourne Commercial Real Estate Properties
- Swanwick Hampshire Commercial Real Estate Properties
NEARBY LISTINGS
- 1-3 Test Ln, Southampton
- Andersons Rd, Southampton
- Manor House Av, Southampton
- 36-38 Thornhill Park Rd, Southampton
- Shamblehurst Ln, Southampton
- Shamblehurst Ln, Southampton
- 25 Ensign Way, Southampton
- Endeavour Way, Southampton
- Shamrock Way, Southampton
- Millbrook Rd E, Southampton
- 14-15 Brunswick Pl, Southampton
- Millbank St, Southampton
- Botley Rd, Southampton
- Winchester Rd, Eastleigh
- 5-6 Midas Business Park, Swanwick
1 of 1
Videos
Matterport 3D Exterior
Matterport 3D Tour
Photos
Street View
Street
Map

Link copied
Your LoopNet account has been created!
Thank you for your feedback.
Please Share Your Feedback
We welcome any feedback on how we can improve LoopNet to better serve your needs.X
{{ getErrorText(feedbackForm.starRating, "rating") }}
255 character limit ({{ remainingChars() }} charactercharacters remainingover)
{{ getErrorText(feedbackForm.msg, "rating") }}
{{ getErrorText(feedbackForm.fname, "first name") }}
{{ getErrorText(feedbackForm.lname, "last name") }}
{{ getErrorText(feedbackForm.phone, "phone number") }}
{{ getErrorText(feedbackForm.phonex, "phone extension") }}
{{ getErrorText(feedbackForm.email, "email address") }}
You can provide feedback any time using the Help button at the top of the page.
