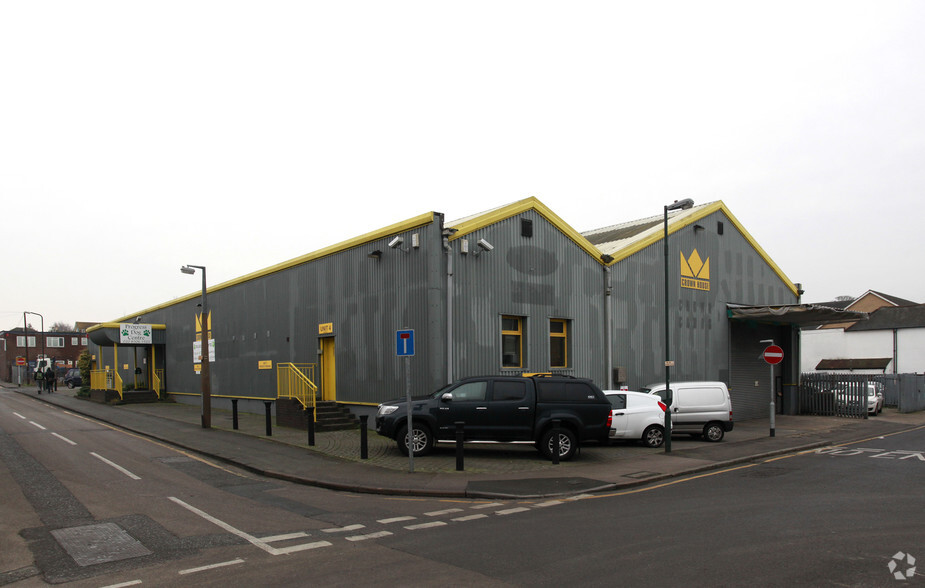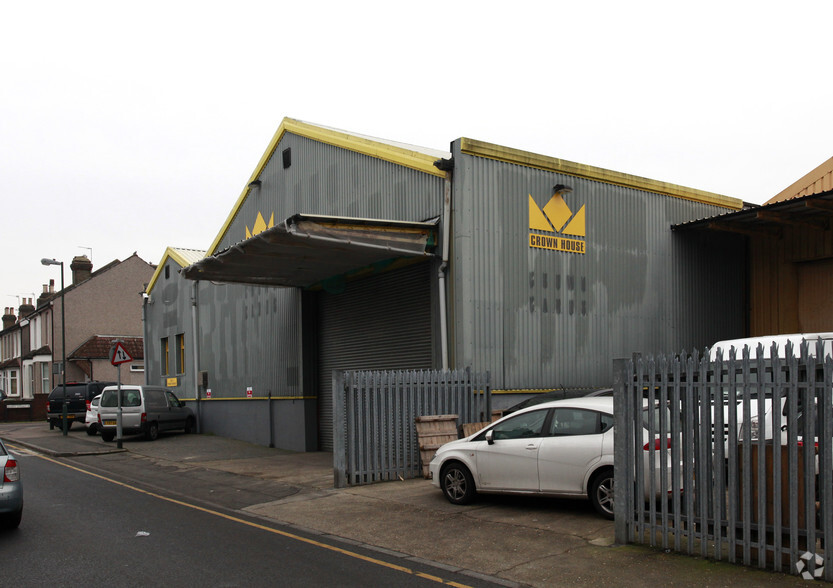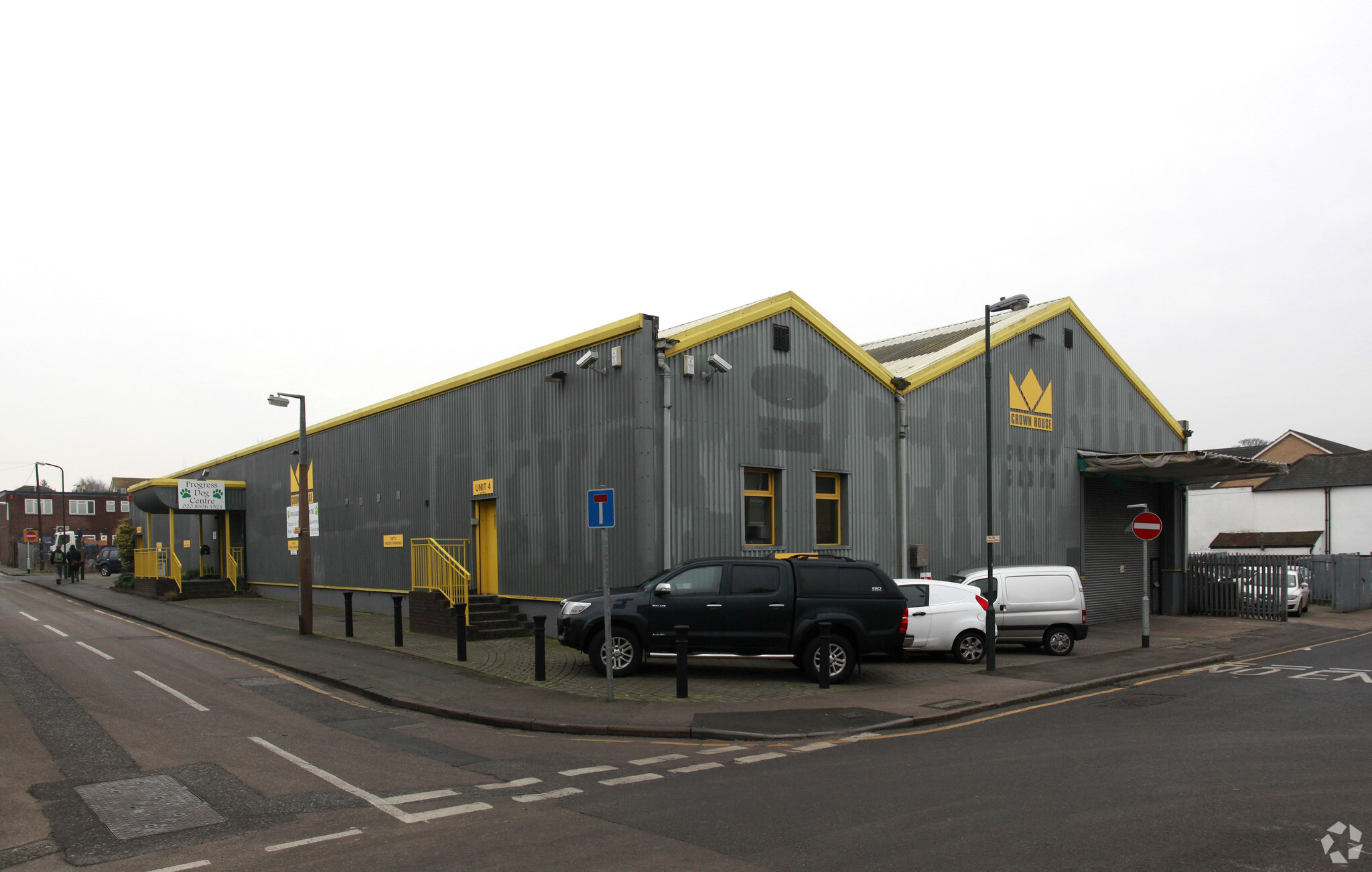
This feature is unavailable at the moment.
We apologize, but the feature you are trying to access is currently unavailable. We are aware of this issue and our team is working hard to resolve the matter.
Please check back in a few minutes. We apologize for the inconvenience.
- LoopNet Team
thank you

Your email has been sent!
Crown House Queen St
1,249 - 5,607 SF of Space Available in Bexleyheath DA7 4BT


Highlights
- Walking distance of town & station
- Available on new lease terms.
- Well presented internally.
Features
all available spaces(3)
Display Rental Rate as
- Space
- Size
- Term
- Rental Rate
- Space Use
- Condition
- Available
Ground floor: Pedestrian access is via a private entrance door from Queens Street leading into a hallway. Off the hallway are doors on your right leading into two separate offices, a toilet on your left, stairs leading up to the first floor plus a door directly in front providing access into the ground floor store area. From here there is a door leading into the kitchen area plus a doorway to the loading bay. First floor: Predominately a storage area with sloping ceilings. Loading bay: Vehicular access is from West Street and secured by an electric shutter. To the side is a pedestrian door.
- Use Class: B8
- Can be combined with additional space(s) for up to 4,036 SF of adjacent space
- Demised WC facilities
- WC and staff facilities
- Storage space
- Electric roller shutter
- Includes 302 SF of dedicated office space
- Kitchen
- Energy Performance Rating - D
- WC and staff facilities
- Loading bay
- 5/6 parking spaces
Ground floor: Pedestrian access is via a private entrance door from Queens Street leading into a hallway. Off the hallway are doors on your right leading into two separate offices, a toilet on your left, stairs leading up to the first floor plus a door directly in front providing access into the ground floor store area. From here there is a door leading into the kitchen area (237 sq ft) plus a doorway to the loading bay. First floor: Predominately a storage area with sloping ceilings. Loading bay: Vehicular access is from West Street and secured by an electric shutter. To the side is a pedestrian door.
- Use Class: B8
- Can be combined with additional space(s) for up to 4,036 SF of adjacent space
- Demised WC facilities
- WC and staff facilities
- Storage space
- Electric roller shutter
- Includes 302 SF of dedicated office space
- Kitchen
- Energy Performance Rating - D
- WC and staff facilities
- Loading bay
- 5/6 parking spaces
Entrance is via doors into a small lobby area where a private entrance door leads to stairs up to the first-floor office suite. The stairs include a half landing where there are doors to separate ladies and gentleman’s toilets. Arranged over the first floor is well-presented and versatile office space of around c1,571sq ft. The floor area is configured to provide:
- Use Class: E
- Open Floor Plan Layout
- Reception Area
- Secure Storage
- 2 Parking spaces included.
- Fully Built-Out as Standard Office
- Fits 4 - 13 People
- Fully Carpeted
- Demised WC facilities
| Space | Size | Term | Rental Rate | Space Use | Condition | Available |
| Ground - 4 | 1,249 SF | Negotiable | $12.59 /SF/YR $1.05 /SF/MO $135.57 /m²/YR $11.30 /m²/MO $1,311 /MO $15,731 /YR | Industrial | Shell Space | Now |
| 1st Floor - 4 | 2,787 SF | Negotiable | $12.59 /SF/YR $1.05 /SF/MO $135.57 /m²/YR $11.30 /m²/MO $2,925 /MO $35,102 /YR | Industrial | Shell Space | Now |
| 1st Floor, Ste Unit 1 | 1,571 SF | Negotiable | $14.51 /SF/YR $1.21 /SF/MO $156.14 /m²/YR $13.01 /m²/MO $1,899 /MO $22,789 /YR | Office | Full Build-Out | Now |
Ground - 4
| Size |
| 1,249 SF |
| Term |
| Negotiable |
| Rental Rate |
| $12.59 /SF/YR $1.05 /SF/MO $135.57 /m²/YR $11.30 /m²/MO $1,311 /MO $15,731 /YR |
| Space Use |
| Industrial |
| Condition |
| Shell Space |
| Available |
| Now |
1st Floor - 4
| Size |
| 2,787 SF |
| Term |
| Negotiable |
| Rental Rate |
| $12.59 /SF/YR $1.05 /SF/MO $135.57 /m²/YR $11.30 /m²/MO $2,925 /MO $35,102 /YR |
| Space Use |
| Industrial |
| Condition |
| Shell Space |
| Available |
| Now |
1st Floor, Ste Unit 1
| Size |
| 1,571 SF |
| Term |
| Negotiable |
| Rental Rate |
| $14.51 /SF/YR $1.21 /SF/MO $156.14 /m²/YR $13.01 /m²/MO $1,899 /MO $22,789 /YR |
| Space Use |
| Office |
| Condition |
| Full Build-Out |
| Available |
| Now |
Ground - 4
| Size | 1,249 SF |
| Term | Negotiable |
| Rental Rate | $12.59 /SF/YR |
| Space Use | Industrial |
| Condition | Shell Space |
| Available | Now |
Ground floor: Pedestrian access is via a private entrance door from Queens Street leading into a hallway. Off the hallway are doors on your right leading into two separate offices, a toilet on your left, stairs leading up to the first floor plus a door directly in front providing access into the ground floor store area. From here there is a door leading into the kitchen area plus a doorway to the loading bay. First floor: Predominately a storage area with sloping ceilings. Loading bay: Vehicular access is from West Street and secured by an electric shutter. To the side is a pedestrian door.
- Use Class: B8
- Includes 302 SF of dedicated office space
- Can be combined with additional space(s) for up to 4,036 SF of adjacent space
- Kitchen
- Demised WC facilities
- Energy Performance Rating - D
- WC and staff facilities
- WC and staff facilities
- Storage space
- Loading bay
- Electric roller shutter
- 5/6 parking spaces
1st Floor - 4
| Size | 2,787 SF |
| Term | Negotiable |
| Rental Rate | $12.59 /SF/YR |
| Space Use | Industrial |
| Condition | Shell Space |
| Available | Now |
Ground floor: Pedestrian access is via a private entrance door from Queens Street leading into a hallway. Off the hallway are doors on your right leading into two separate offices, a toilet on your left, stairs leading up to the first floor plus a door directly in front providing access into the ground floor store area. From here there is a door leading into the kitchen area (237 sq ft) plus a doorway to the loading bay. First floor: Predominately a storage area with sloping ceilings. Loading bay: Vehicular access is from West Street and secured by an electric shutter. To the side is a pedestrian door.
- Use Class: B8
- Includes 302 SF of dedicated office space
- Can be combined with additional space(s) for up to 4,036 SF of adjacent space
- Kitchen
- Demised WC facilities
- Energy Performance Rating - D
- WC and staff facilities
- WC and staff facilities
- Storage space
- Loading bay
- Electric roller shutter
- 5/6 parking spaces
1st Floor, Ste Unit 1
| Size | 1,571 SF |
| Term | Negotiable |
| Rental Rate | $14.51 /SF/YR |
| Space Use | Office |
| Condition | Full Build-Out |
| Available | Now |
Entrance is via doors into a small lobby area where a private entrance door leads to stairs up to the first-floor office suite. The stairs include a half landing where there are doors to separate ladies and gentleman’s toilets. Arranged over the first floor is well-presented and versatile office space of around c1,571sq ft. The floor area is configured to provide:
- Use Class: E
- Fully Built-Out as Standard Office
- Open Floor Plan Layout
- Fits 4 - 13 People
- Reception Area
- Fully Carpeted
- Secure Storage
- Demised WC facilities
- 2 Parking spaces included.
Property Overview
The subject property is situated in a mixed commercial, industrial and residential area just off the busy Broadway around ½ mile from the centre of Bexleyheath. The Broadway is a main thoroughfare carrying traffic travelling to and from Bexleyheath town centre. The Broadway is also a main bus route. Bexleyheath town has a busy shopping centre with a good mix of both local and national retailers. There are good road links to the A2 trunk road linking London and the south and also connecting to the M25 and Dartford Crossing. Bexleyheath has its own mainline train station which is located within walking distance of the subject property
Warehouse FACILITY FACTS
Learn More About Renting Industrial Properties
Presented by

Crown House | Queen St
Hmm, there seems to have been an error sending your message. Please try again.
Thanks! Your message was sent.





