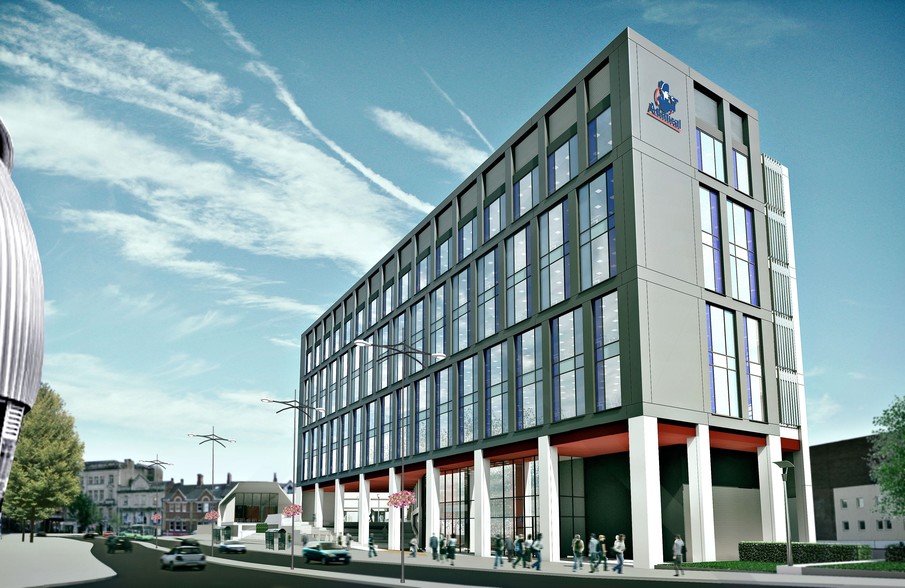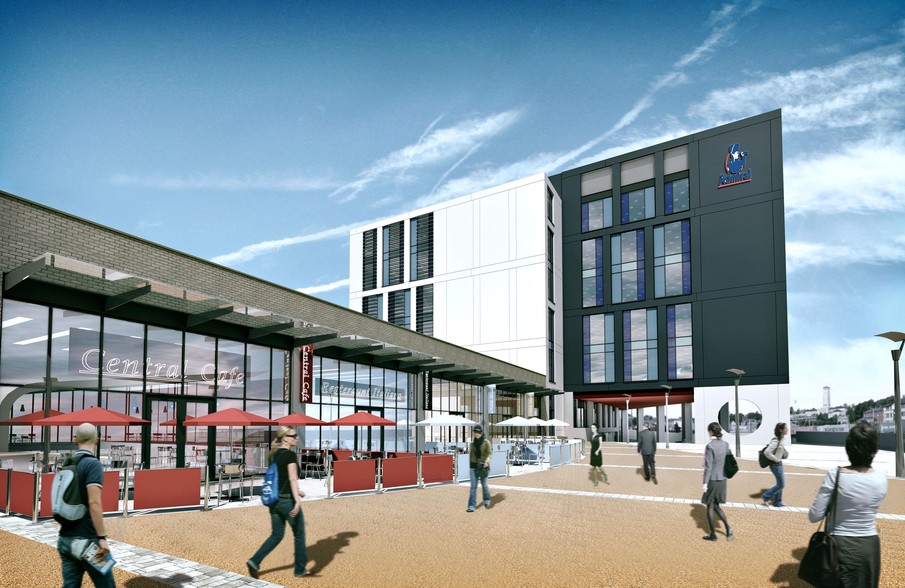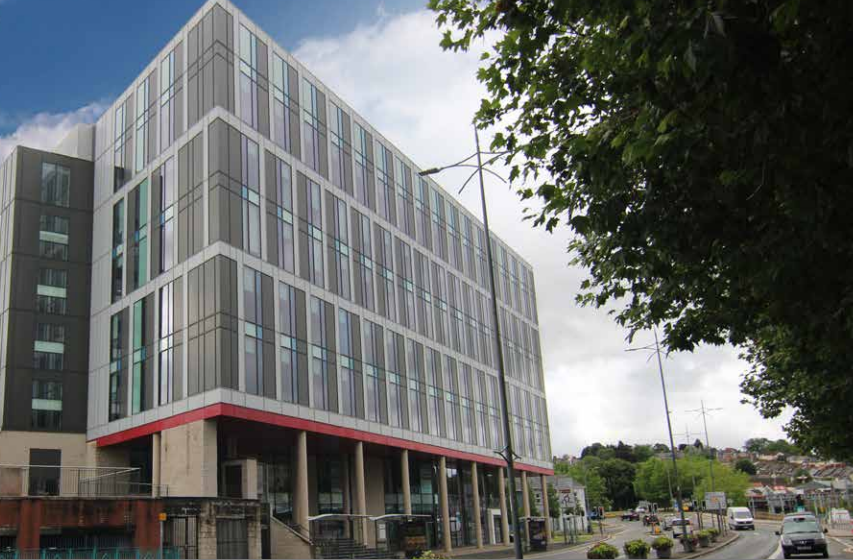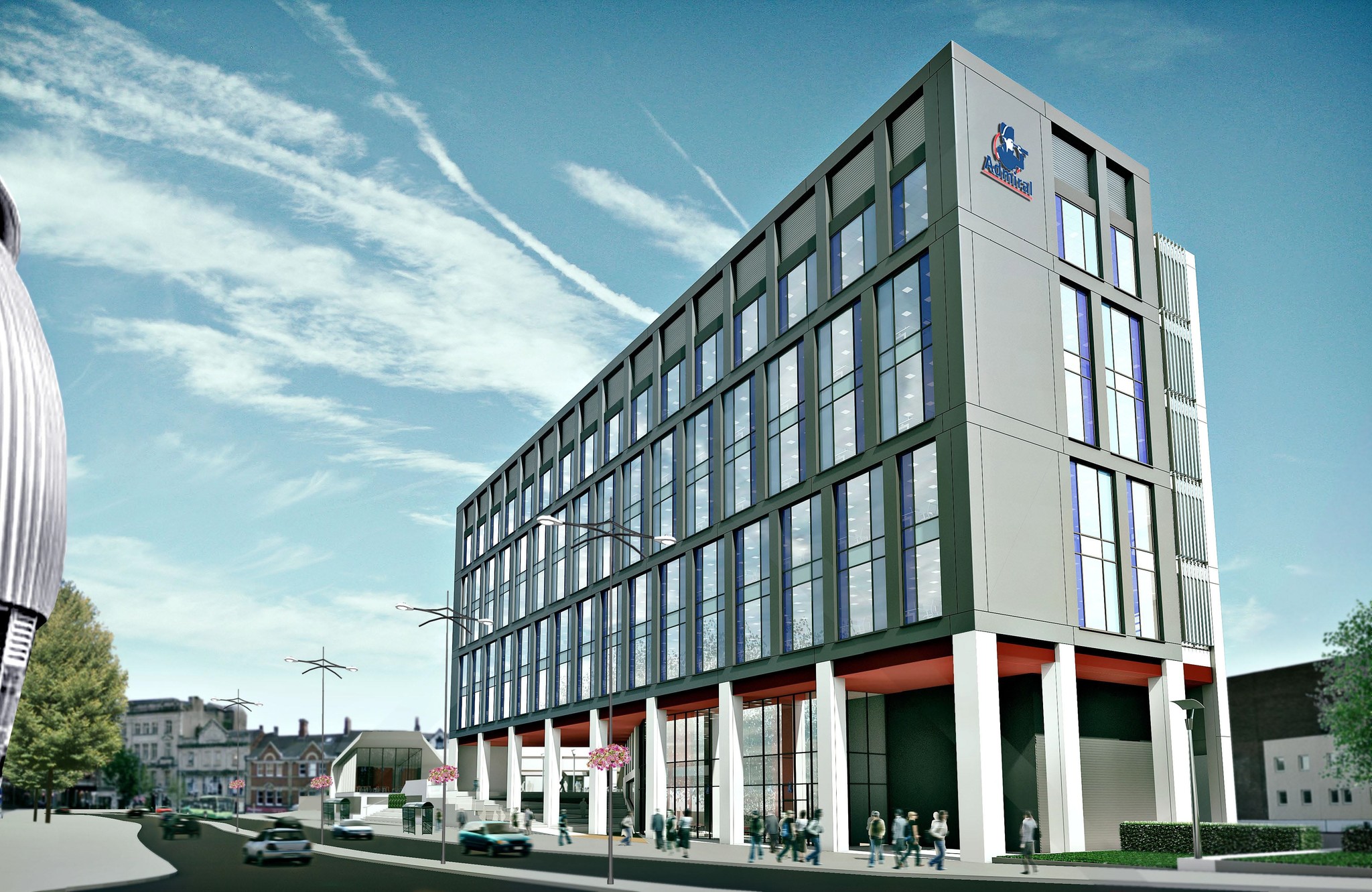Your email has been sent.
Admiral House Queensway 8,444 - 82,844 SF of Office Space Available in Newport NP20 4AG



HIGHLIGHTS
- HQ Office Building
- EPC ‘B’ rating
- Directly Opposite Newport Station
- BREEAM very good
- Basement car parking for 230 cars(1:362ft)
ALL AVAILABLE SPACES(7)
Display Rental Rate as
- SPACE
- SIZE
- TERM
- RENTAL RATE
- SPACE USE
- CONDITION
- AVAILABLE
Admiral House was purpose -built for Admiral Insurance in 2014 as part of the regeneration of the Station Quarter. It comprises a landmark building of 80,000 sq ft on 7 floors in a prime location opposite the recently redeveloped railway station Admiral House has been designed with a central atrium to maximise natural light & accessibility between wings. It provides large flexible floorplates with meeting rooms & generous breakout areas.
- Use Class: B1
- Mostly Open Floor Plan Layout
- Can be combined with additional space(s) for up to 82,844 SF of adjacent space
- Reception Area
- Energy Performance Rating - B
- 4 pipe fancoil air conditioning
- Central atrium
- Ground floor restaurant/coffee shop
- Fully Built-Out as Standard Office
- Space is in Excellent Condition
- Central Air Conditioning
- Raised Floor
- Raised floors
- 4 13 pp (1000kg) passenger lifts
- Double height reception
Admiral House was purpose -built for Admiral Insurance in 2014 as part of the regeneration of the Station Quarter. It comprises a landmark building of 80,000 sq ft on 7 floors in a prime location opposite the recently redeveloped railway station Admiral House has been designed with a central atrium to maximise natural light & accessibility between wings. It provides large flexible floorplates with meeting rooms & generous breakout areas.
- Use Class: B1
- Mostly Open Floor Plan Layout
- Can be combined with additional space(s) for up to 82,844 SF of adjacent space
- Reception Area
- Energy Performance Rating - B
- 4 pipe fancoil air conditioning
- Central atrium
- Ground floor restaurant/coffee shop
- Fully Built-Out as Standard Office
- Space is in Excellent Condition
- Central Air Conditioning
- Raised Floor
- Raised floors
- 4 13 pp (1000kg) passenger lifts
- Double height reception
Admiral House was purpose -built for Admiral Insurance in 2014 as part of the regeneration of the Station Quarter. It comprises a landmark building of 80,000 sq ft on 7 floors in a prime location opposite the recently redeveloped railway station Admiral House has been designed with a central atrium to maximise natural light & accessibility between wings. It provides large flexible floorplates with meeting rooms & generous breakout areas.
- Use Class: B1
- Mostly Open Floor Plan Layout
- Can be combined with additional space(s) for up to 82,844 SF of adjacent space
- Reception Area
- Energy Performance Rating - B
- 4 pipe fancoil air conditioning
- Central atrium
- Ground floor restaurant/coffee shop
- Fully Built-Out as Standard Office
- Space is in Excellent Condition
- Central Air Conditioning
- Raised Floor
- Raised floors
- 4 13 pp (1000kg) passenger lifts
- Double height reception
Admiral House was purpose -built for Admiral Insurance in 2014 as part of the regeneration of the Station Quarter. It comprises a landmark building of 80,000 sq ft on 7 floors in a prime location opposite the recently redeveloped railway station Admiral House has been designed with a central atrium to maximise natural light & accessibility between wings. It provides large flexible floorplates with meeting rooms & generous breakout areas.
- Use Class: B1
- Mostly Open Floor Plan Layout
- Can be combined with additional space(s) for up to 82,844 SF of adjacent space
- Reception Area
- Energy Performance Rating - B
- 4 pipe fancoil air conditioning
- Central atrium
- Ground floor restaurant/coffee shop
- Fully Built-Out as Standard Office
- Space is in Excellent Condition
- Central Air Conditioning
- Raised Floor
- Raised floors
- 4 13 pp (1000kg) passenger lifts
- Double height reception
Admiral House was purpose -built for Admiral Insurance in 2014 as part of the regeneration of the Station Quarter. It comprises a landmark building of 80,000 sq ft on 7 floors in a prime location opposite the recently redeveloped railway station Admiral House has been designed with a central atrium to maximise natural light & accessibility between wings. It provides large flexible floorplates with meeting rooms & generous breakout areas.
- Use Class: B1
- Mostly Open Floor Plan Layout
- Can be combined with additional space(s) for up to 82,844 SF of adjacent space
- Reception Area
- Energy Performance Rating - B
- 4 pipe fancoil air conditioning
- Central atrium
- Ground floor restaurant/coffee shop
- Fully Built-Out as Standard Office
- Space is in Excellent Condition
- Central Air Conditioning
- Raised Floor
- Raised floors
- 4 13 pp (1000kg) passenger lifts
- Double height reception
Admiral House was purpose -built for Admiral Insurance in 2014 as part of the regeneration of the Station Quarter. It comprises a landmark building of 80,000 sq ft on 7 floors in a prime location opposite the recently redeveloped railway station Admiral House has been designed with a central atrium to maximise natural light & accessibility between wings. It provides large flexible floorplates with meeting rooms & generous breakout areas.
- Use Class: B1
- Mostly Open Floor Plan Layout
- Can be combined with additional space(s) for up to 82,844 SF of adjacent space
- Reception Area
- Energy Performance Rating - B
- 4 pipe fancoil air conditioning
- Central atrium
- Ground floor restaurant/coffee shop
- Fully Built-Out as Standard Office
- Space is in Excellent Condition
- Central Air Conditioning
- Raised Floor
- Raised floors
- 4 13 pp (1000kg) passenger lifts
- Double height reception
Admiral House was purpose -built for Admiral Insurance in 2014 as part of the regeneration of the Station Quarter. It comprises a landmark building of 80,000 sq ft on 7 floors in a prime location opposite the recently redeveloped railway station Admiral House has been designed with a central atrium to maximise natural light & accessibility between wings. It provides large flexible floorplates with meeting rooms & generous breakout areas.
- Use Class: B1
- Mostly Open Floor Plan Layout
- Can be combined with additional space(s) for up to 82,844 SF of adjacent space
- Reception Area
- Energy Performance Rating - B
- 4 pipe fancoil air conditioning
- Central atrium
- Ground floor restaurant/coffee shop
- Fully Built-Out as Standard Office
- Space is in Excellent Condition
- Central Air Conditioning
- Raised Floor
- Raised floors
- 4 13 pp (1000kg) passenger lifts
- Double height reception
| Space | Size | Term | Rental Rate | Space Use | Condition | Available |
| Ground | 8,444 SF | Negotiable | $22.10 /SF/YR $1.84 /SF/MO $186,626 /YR $15,552 /MO | Office | Full Build-Out | Now |
| 1st Floor | 8,787 SF | Negotiable | $22.10 /SF/YR $1.84 /SF/MO $194,207 /YR $16,184 /MO | Office | Full Build-Out | Now |
| 2nd Floor | 13,107 SF | Negotiable | $22.10 /SF/YR $1.84 /SF/MO $289,687 /YR $24,141 /MO | Office | Full Build-Out | Now |
| 3rd Floor | 13,138 SF | Negotiable | $22.10 /SF/YR $1.84 /SF/MO $290,372 /YR $24,198 /MO | Office | Full Build-Out | Now |
| 4th Floor | 13,114 SF | Negotiable | $22.10 /SF/YR $1.84 /SF/MO $289,841 /YR $24,153 /MO | Office | Full Build-Out | Now |
| 5th Floor | 13,138 SF | Negotiable | $22.10 /SF/YR $1.84 /SF/MO $290,372 /YR $24,198 /MO | Office | Full Build-Out | Now |
| 6th Floor | 13,116 SF | Negotiable | $22.10 /SF/YR $1.84 /SF/MO $289,885 /YR $24,157 /MO | Office | Full Build-Out | Now |
Ground
| Size |
| 8,444 SF |
| Term |
| Negotiable |
| Rental Rate |
| $22.10 /SF/YR $1.84 /SF/MO $186,626 /YR $15,552 /MO |
| Space Use |
| Office |
| Condition |
| Full Build-Out |
| Available |
| Now |
1st Floor
| Size |
| 8,787 SF |
| Term |
| Negotiable |
| Rental Rate |
| $22.10 /SF/YR $1.84 /SF/MO $194,207 /YR $16,184 /MO |
| Space Use |
| Office |
| Condition |
| Full Build-Out |
| Available |
| Now |
2nd Floor
| Size |
| 13,107 SF |
| Term |
| Negotiable |
| Rental Rate |
| $22.10 /SF/YR $1.84 /SF/MO $289,687 /YR $24,141 /MO |
| Space Use |
| Office |
| Condition |
| Full Build-Out |
| Available |
| Now |
3rd Floor
| Size |
| 13,138 SF |
| Term |
| Negotiable |
| Rental Rate |
| $22.10 /SF/YR $1.84 /SF/MO $290,372 /YR $24,198 /MO |
| Space Use |
| Office |
| Condition |
| Full Build-Out |
| Available |
| Now |
4th Floor
| Size |
| 13,114 SF |
| Term |
| Negotiable |
| Rental Rate |
| $22.10 /SF/YR $1.84 /SF/MO $289,841 /YR $24,153 /MO |
| Space Use |
| Office |
| Condition |
| Full Build-Out |
| Available |
| Now |
5th Floor
| Size |
| 13,138 SF |
| Term |
| Negotiable |
| Rental Rate |
| $22.10 /SF/YR $1.84 /SF/MO $290,372 /YR $24,198 /MO |
| Space Use |
| Office |
| Condition |
| Full Build-Out |
| Available |
| Now |
6th Floor
| Size |
| 13,116 SF |
| Term |
| Negotiable |
| Rental Rate |
| $22.10 /SF/YR $1.84 /SF/MO $289,885 /YR $24,157 /MO |
| Space Use |
| Office |
| Condition |
| Full Build-Out |
| Available |
| Now |
Ground
| Size | 8,444 SF |
| Term | Negotiable |
| Rental Rate | $22.10 /SF/YR |
| Space Use | Office |
| Condition | Full Build-Out |
| Available | Now |
Admiral House was purpose -built for Admiral Insurance in 2014 as part of the regeneration of the Station Quarter. It comprises a landmark building of 80,000 sq ft on 7 floors in a prime location opposite the recently redeveloped railway station Admiral House has been designed with a central atrium to maximise natural light & accessibility between wings. It provides large flexible floorplates with meeting rooms & generous breakout areas.
- Use Class: B1
- Fully Built-Out as Standard Office
- Mostly Open Floor Plan Layout
- Space is in Excellent Condition
- Can be combined with additional space(s) for up to 82,844 SF of adjacent space
- Central Air Conditioning
- Reception Area
- Raised Floor
- Energy Performance Rating - B
- Raised floors
- 4 pipe fancoil air conditioning
- 4 13 pp (1000kg) passenger lifts
- Central atrium
- Double height reception
- Ground floor restaurant/coffee shop
1st Floor
| Size | 8,787 SF |
| Term | Negotiable |
| Rental Rate | $22.10 /SF/YR |
| Space Use | Office |
| Condition | Full Build-Out |
| Available | Now |
Admiral House was purpose -built for Admiral Insurance in 2014 as part of the regeneration of the Station Quarter. It comprises a landmark building of 80,000 sq ft on 7 floors in a prime location opposite the recently redeveloped railway station Admiral House has been designed with a central atrium to maximise natural light & accessibility between wings. It provides large flexible floorplates with meeting rooms & generous breakout areas.
- Use Class: B1
- Fully Built-Out as Standard Office
- Mostly Open Floor Plan Layout
- Space is in Excellent Condition
- Can be combined with additional space(s) for up to 82,844 SF of adjacent space
- Central Air Conditioning
- Reception Area
- Raised Floor
- Energy Performance Rating - B
- Raised floors
- 4 pipe fancoil air conditioning
- 4 13 pp (1000kg) passenger lifts
- Central atrium
- Double height reception
- Ground floor restaurant/coffee shop
2nd Floor
| Size | 13,107 SF |
| Term | Negotiable |
| Rental Rate | $22.10 /SF/YR |
| Space Use | Office |
| Condition | Full Build-Out |
| Available | Now |
Admiral House was purpose -built for Admiral Insurance in 2014 as part of the regeneration of the Station Quarter. It comprises a landmark building of 80,000 sq ft on 7 floors in a prime location opposite the recently redeveloped railway station Admiral House has been designed with a central atrium to maximise natural light & accessibility between wings. It provides large flexible floorplates with meeting rooms & generous breakout areas.
- Use Class: B1
- Fully Built-Out as Standard Office
- Mostly Open Floor Plan Layout
- Space is in Excellent Condition
- Can be combined with additional space(s) for up to 82,844 SF of adjacent space
- Central Air Conditioning
- Reception Area
- Raised Floor
- Energy Performance Rating - B
- Raised floors
- 4 pipe fancoil air conditioning
- 4 13 pp (1000kg) passenger lifts
- Central atrium
- Double height reception
- Ground floor restaurant/coffee shop
3rd Floor
| Size | 13,138 SF |
| Term | Negotiable |
| Rental Rate | $22.10 /SF/YR |
| Space Use | Office |
| Condition | Full Build-Out |
| Available | Now |
Admiral House was purpose -built for Admiral Insurance in 2014 as part of the regeneration of the Station Quarter. It comprises a landmark building of 80,000 sq ft on 7 floors in a prime location opposite the recently redeveloped railway station Admiral House has been designed with a central atrium to maximise natural light & accessibility between wings. It provides large flexible floorplates with meeting rooms & generous breakout areas.
- Use Class: B1
- Fully Built-Out as Standard Office
- Mostly Open Floor Plan Layout
- Space is in Excellent Condition
- Can be combined with additional space(s) for up to 82,844 SF of adjacent space
- Central Air Conditioning
- Reception Area
- Raised Floor
- Energy Performance Rating - B
- Raised floors
- 4 pipe fancoil air conditioning
- 4 13 pp (1000kg) passenger lifts
- Central atrium
- Double height reception
- Ground floor restaurant/coffee shop
4th Floor
| Size | 13,114 SF |
| Term | Negotiable |
| Rental Rate | $22.10 /SF/YR |
| Space Use | Office |
| Condition | Full Build-Out |
| Available | Now |
Admiral House was purpose -built for Admiral Insurance in 2014 as part of the regeneration of the Station Quarter. It comprises a landmark building of 80,000 sq ft on 7 floors in a prime location opposite the recently redeveloped railway station Admiral House has been designed with a central atrium to maximise natural light & accessibility between wings. It provides large flexible floorplates with meeting rooms & generous breakout areas.
- Use Class: B1
- Fully Built-Out as Standard Office
- Mostly Open Floor Plan Layout
- Space is in Excellent Condition
- Can be combined with additional space(s) for up to 82,844 SF of adjacent space
- Central Air Conditioning
- Reception Area
- Raised Floor
- Energy Performance Rating - B
- Raised floors
- 4 pipe fancoil air conditioning
- 4 13 pp (1000kg) passenger lifts
- Central atrium
- Double height reception
- Ground floor restaurant/coffee shop
5th Floor
| Size | 13,138 SF |
| Term | Negotiable |
| Rental Rate | $22.10 /SF/YR |
| Space Use | Office |
| Condition | Full Build-Out |
| Available | Now |
Admiral House was purpose -built for Admiral Insurance in 2014 as part of the regeneration of the Station Quarter. It comprises a landmark building of 80,000 sq ft on 7 floors in a prime location opposite the recently redeveloped railway station Admiral House has been designed with a central atrium to maximise natural light & accessibility between wings. It provides large flexible floorplates with meeting rooms & generous breakout areas.
- Use Class: B1
- Fully Built-Out as Standard Office
- Mostly Open Floor Plan Layout
- Space is in Excellent Condition
- Can be combined with additional space(s) for up to 82,844 SF of adjacent space
- Central Air Conditioning
- Reception Area
- Raised Floor
- Energy Performance Rating - B
- Raised floors
- 4 pipe fancoil air conditioning
- 4 13 pp (1000kg) passenger lifts
- Central atrium
- Double height reception
- Ground floor restaurant/coffee shop
6th Floor
| Size | 13,116 SF |
| Term | Negotiable |
| Rental Rate | $22.10 /SF/YR |
| Space Use | Office |
| Condition | Full Build-Out |
| Available | Now |
Admiral House was purpose -built for Admiral Insurance in 2014 as part of the regeneration of the Station Quarter. It comprises a landmark building of 80,000 sq ft on 7 floors in a prime location opposite the recently redeveloped railway station Admiral House has been designed with a central atrium to maximise natural light & accessibility between wings. It provides large flexible floorplates with meeting rooms & generous breakout areas.
- Use Class: B1
- Fully Built-Out as Standard Office
- Mostly Open Floor Plan Layout
- Space is in Excellent Condition
- Can be combined with additional space(s) for up to 82,844 SF of adjacent space
- Central Air Conditioning
- Reception Area
- Raised Floor
- Energy Performance Rating - B
- Raised floors
- 4 pipe fancoil air conditioning
- 4 13 pp (1000kg) passenger lifts
- Central atrium
- Double height reception
- Ground floor restaurant/coffee shop
PROPERTY OVERVIEW
Newport is Wales’ 3rd largest city with a population of about 150,000 & a catchment area of over 300,000.It is the home of the University of Newport which became the University of South Wales following a merger in 2016, with a newly built campus on the riverfront. Subsequently, the 400,000ft Friars Walk retail & leisure development & the redevelopment of the bus & rail stations has helped to regenerate the city centre. Newport was home to the Ryder Cup in 2010 at the Celtic Manor Resort & the NATO Summit in 2014.
- Energy Performance Rating - B
- Reception
- Storage Space
- Bicycle Storage
- Common Parts WC Facilities
- Direct Elevator Exposure
- Natural Light
- Secure Storage
- Shower Facilities
- Air Conditioning
PROPERTY FACTS
Presented by

Admiral House | Queensway
Hmm, there seems to have been an error sending your message. Please try again.
Thanks! Your message was sent.


