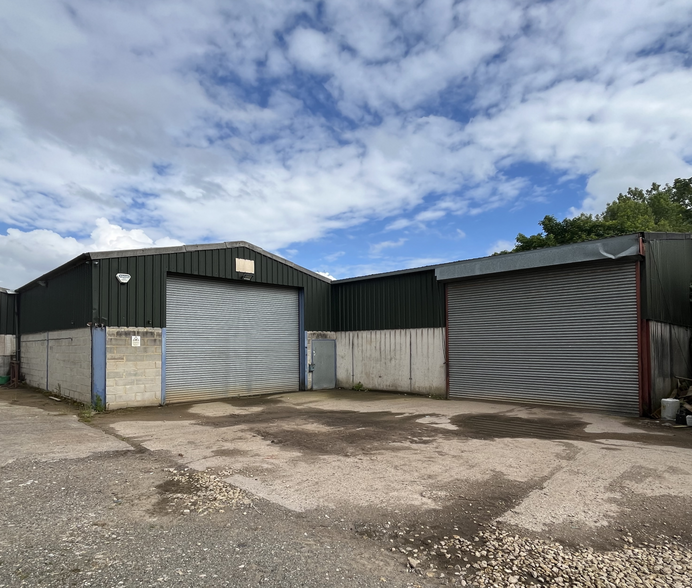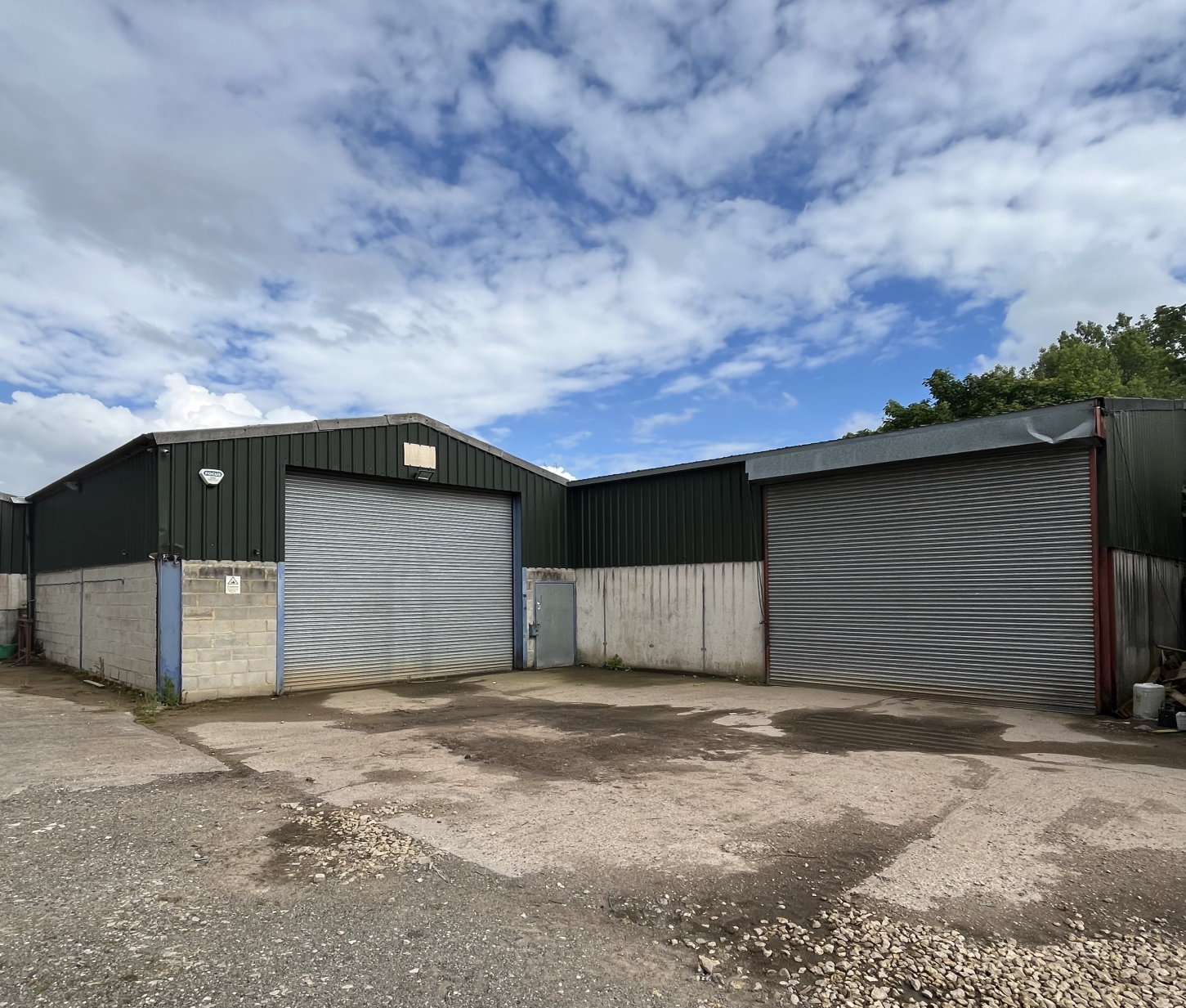
This feature is unavailable at the moment.
We apologize, but the feature you are trying to access is currently unavailable. We are aware of this issue and our team is working hard to resolve the matter.
Please check back in a few minutes. We apologize for the inconvenience.
- LoopNet Team
thank you

Your email has been sent!
Raddle Ln
2,036 - 4,878 SF of Industrial Space Available in Edingale B79 9JR

Highlights
- Superb rural setting
- Crucial access to the wider Midlands motorway
- Established site of Garlands Shooting
all available spaces(2)
Display Rental Rate as
- Space
- Size
- Term
- Rental Rate
- Space Use
- Condition
- Available
The units comprise three separate steel portal frame buildings with concrete flooring and profile sheeting to the sides and roof and lighting. Internally, the open plan industrial / warehouse space benefits from 3-phase power supply. The properties have a minimum eaves height of 3.8m and a maximum of 5.8m, and benefit from roller shutter door access (4.2 x 4.8m). The units are located on a secure commercial site that benefits from a CCTV system and ample parking. Three separate units which can be taken individually or combined.
- Use Class: B2
- Closed Circuit Television Monitoring (CCTV)
- Ample parking
- CCTV system
- Can be combined with additional space(s) for up to 4,878 SF of adjacent space
- Automatic Blinds
- 3-phase power supply
The units comprise three separate steel portal frame buildings with concrete flooring and profile sheeting to the sides and roof and lighting. Internally, the open plan industrial / warehouse space benefits from 3-phase power supply. The properties have a minimum eaves height of 3.8m and a maximum of 5.8m, and benefit from roller shutter door access (4.2 x 4.8m). The units are located on a secure commercial site that benefits from a CCTV system and ample parking. Three separate units which can be taken individually or combined.
- Use Class: B2
- Closed Circuit Television Monitoring (CCTV)
- Ample parking
- CCTV system
- Can be combined with additional space(s) for up to 4,878 SF of adjacent space
- Automatic Blinds
- 3-phase power supply
| Space | Size | Term | Rental Rate | Space Use | Condition | Available |
| Ground - Unit B | 2,036 SF | Negotiable | $6.01 /SF/YR $0.50 /SF/MO $12,231 /YR $1,019 /MO | Industrial | Partial Build-Out | Now |
| Ground - Unit C | 2,842 SF | Negotiable | $6.13 /SF/YR $0.51 /SF/MO $17,420 /YR $1,452 /MO | Industrial | Partial Build-Out | Pending |
Ground - Unit B
| Size |
| 2,036 SF |
| Term |
| Negotiable |
| Rental Rate |
| $6.01 /SF/YR $0.50 /SF/MO $12,231 /YR $1,019 /MO |
| Space Use |
| Industrial |
| Condition |
| Partial Build-Out |
| Available |
| Now |
Ground - Unit C
| Size |
| 2,842 SF |
| Term |
| Negotiable |
| Rental Rate |
| $6.13 /SF/YR $0.51 /SF/MO $17,420 /YR $1,452 /MO |
| Space Use |
| Industrial |
| Condition |
| Partial Build-Out |
| Available |
| Pending |
Ground - Unit B
| Size | 2,036 SF |
| Term | Negotiable |
| Rental Rate | $6.01 /SF/YR |
| Space Use | Industrial |
| Condition | Partial Build-Out |
| Available | Now |
The units comprise three separate steel portal frame buildings with concrete flooring and profile sheeting to the sides and roof and lighting. Internally, the open plan industrial / warehouse space benefits from 3-phase power supply. The properties have a minimum eaves height of 3.8m and a maximum of 5.8m, and benefit from roller shutter door access (4.2 x 4.8m). The units are located on a secure commercial site that benefits from a CCTV system and ample parking. Three separate units which can be taken individually or combined.
- Use Class: B2
- Can be combined with additional space(s) for up to 4,878 SF of adjacent space
- Closed Circuit Television Monitoring (CCTV)
- Automatic Blinds
- Ample parking
- 3-phase power supply
- CCTV system
Ground - Unit C
| Size | 2,842 SF |
| Term | Negotiable |
| Rental Rate | $6.13 /SF/YR |
| Space Use | Industrial |
| Condition | Partial Build-Out |
| Available | Pending |
The units comprise three separate steel portal frame buildings with concrete flooring and profile sheeting to the sides and roof and lighting. Internally, the open plan industrial / warehouse space benefits from 3-phase power supply. The properties have a minimum eaves height of 3.8m and a maximum of 5.8m, and benefit from roller shutter door access (4.2 x 4.8m). The units are located on a secure commercial site that benefits from a CCTV system and ample parking. Three separate units which can be taken individually or combined.
- Use Class: B2
- Can be combined with additional space(s) for up to 4,878 SF of adjacent space
- Closed Circuit Television Monitoring (CCTV)
- Automatic Blinds
- Ample parking
- 3-phase power supply
- CCTV system
Property Overview
The property is of steel construction and comprises a single storey of industrial space. The units sit on an established site of Garlands Shooting Ground, Edingale, which is 4.5 miles west of the A38 trunk road from Alrewas, which provides crucial access to the wider Midlands motorway network and major locations to include Birmingham, Burton upon Trent, Derby and Tamworth.
Industrial FACILITY FACTS
Learn More About Renting Industrial Properties
Presented by

Raddle Ln
Hmm, there seems to have been an error sending your message. Please try again.
Thanks! Your message was sent.





