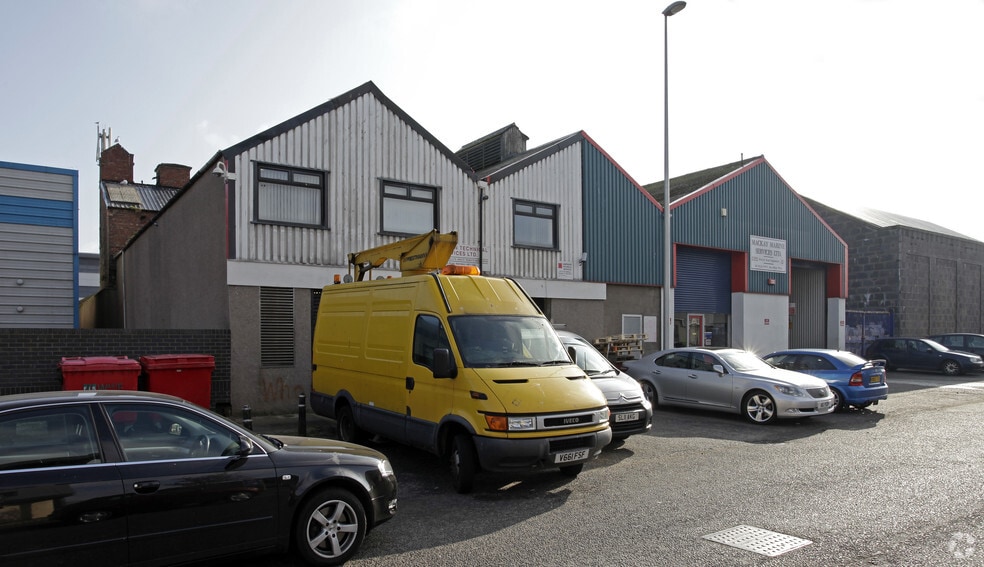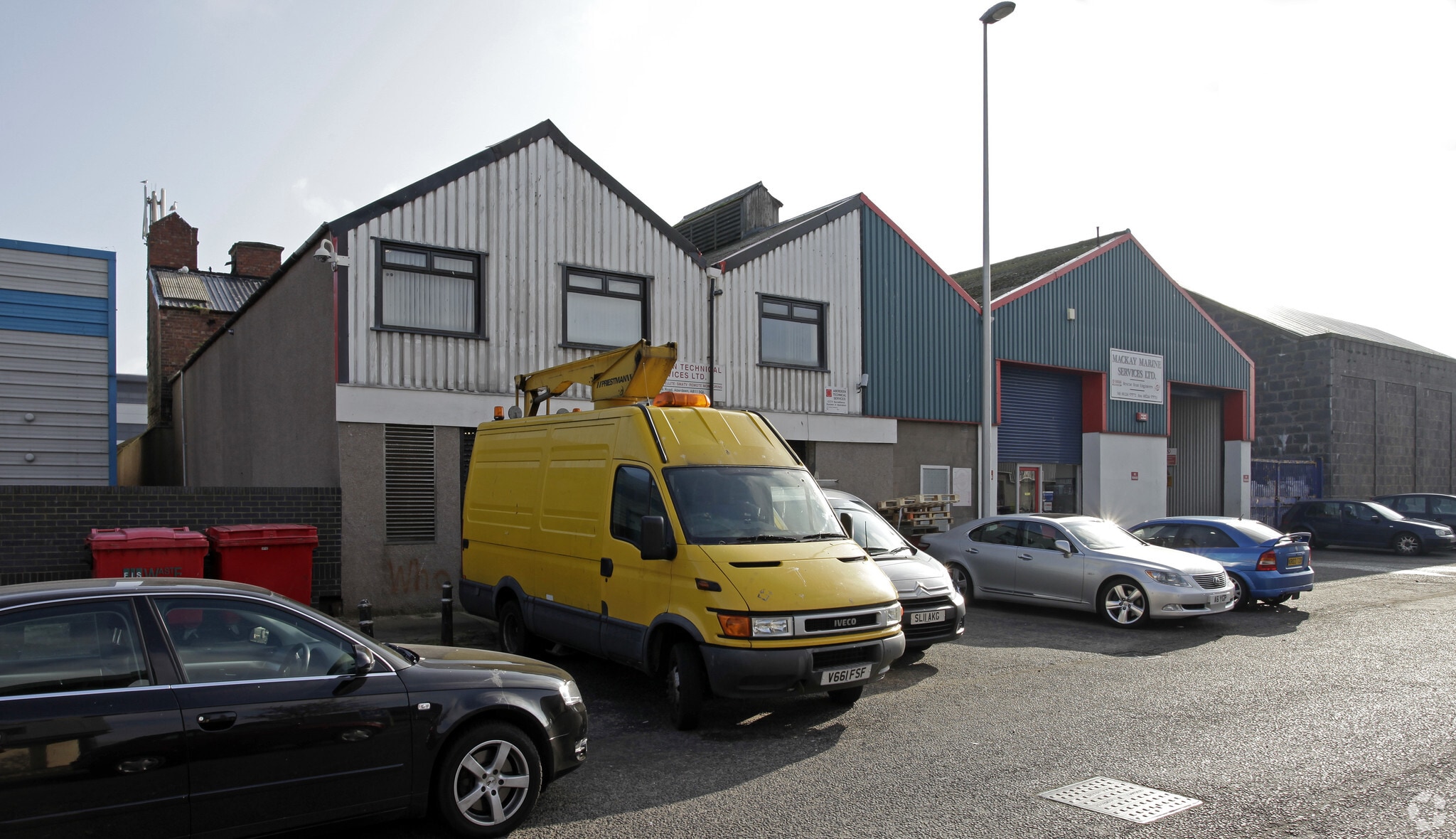
This feature is unavailable at the moment.
We apologize, but the feature you are trying to access is currently unavailable. We are aware of this issue and our team is working hard to resolve the matter.
Please check back in a few minutes. We apologize for the inconvenience.
- LoopNet Team
Raik Rd
Aberdeen AB11 5QL
Flex Property For Sale

INVESTMENT HIGHLIGHTS
- Industrial unit with office and storage accommodation
- Located within the heart of Aberdeen's industrial areas
- Benefits from storage space, WC and kitchen facilities, fully carpeted throughout
EXECUTIVE SUMMARY
The subjects comprise a two-storey industrial unit of blockwork construction, beneath a pitched roof. The ground floor predominantly comprises a workshop and storage space, finished to a basic standard. The first floor contains office space to the front of the building, along with WC and kitchen facilities. The rear of the building benefits from both workshop and storage space. Additional first-floor office accommodation is available and is accessed separately from the ground floor. The offices are carpeted throughout and the workshop space is solid concrete. Natural light is provided to both floors by way of single glazed windows, whilst artificial light is provided via strip bay fluorescent lighting. Vehicular access is provided by way of a steel roller shutter door and customer access is via a pedestrian doorway, both to the front of the premises.
ATTACHMENTS
| Marketing Brochure/Flyer |
PROPERTY FACTS
| Property Type | Flex | Rentable Building Area | 15,999 SF |
| Property Subtype | Light Manufacturing | No. Stories | 2 |
| Building Class | C | Year Built | 1973 |
| Lot Size | 0.34 AC | No. Drive In / Grade-Level Doors | 2 |
| Property Type | Flex |
| Property Subtype | Light Manufacturing |
| Building Class | C |
| Lot Size | 0.34 AC |
| Rentable Building Area | 15,999 SF |
| No. Stories | 2 |
| Year Built | 1973 |
| No. Drive In / Grade-Level Doors | 2 |
AMENITIES
- Energy Performance Rating - E
- Automatic Blinds
- Storage Space
UTILITIES
- Lighting
- Water - City
- Sewer - City
LINKS
Listing ID: 12440061
Date on Market: 5/2/2018
Last Updated:
Address: Raik Rd, Aberdeen AB11 5QL
The Flex Property at Raik Rd, Aberdeen, AB11 5QL is no longer being advertised on LoopNet.com. Contact the broker for information on availability.
FLEX PROPERTIES IN NEARBY NEIGHBORHOODS
NEARBY LISTINGS
- Souter Head Rd, Aberdeen
- Blackness Rd, Aberdeen
- 266 Auchmill Rd, Aberdeen
- Blackness Rd, Aberdeen
- 25 Wellheads Ter, Aberdeen
- Abbotswell Rd, Aberdeen
- Woodside Rd, Aberdeen
- Greenhole Pl, Aberdeen
- Mugiemoss Rd, Aberdeen
- Denmore Rd, Bridge Of Don
- Wellheads Ter, Aberdeen
- 2 Minto Av, Aberdeen
- Silverburn Pl, Aberdeen
- 42A Seaforth Rd, Aberdeen
- 1A Minto Dr, Aberdeen

