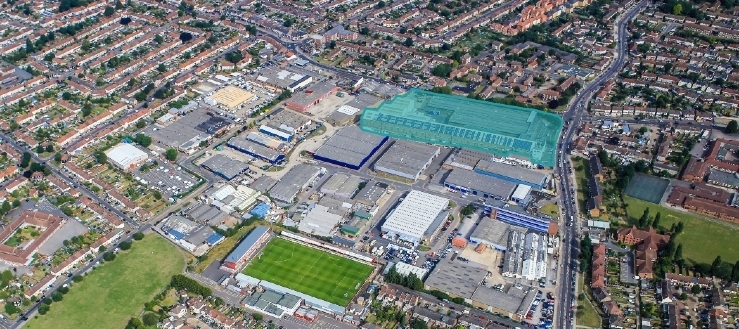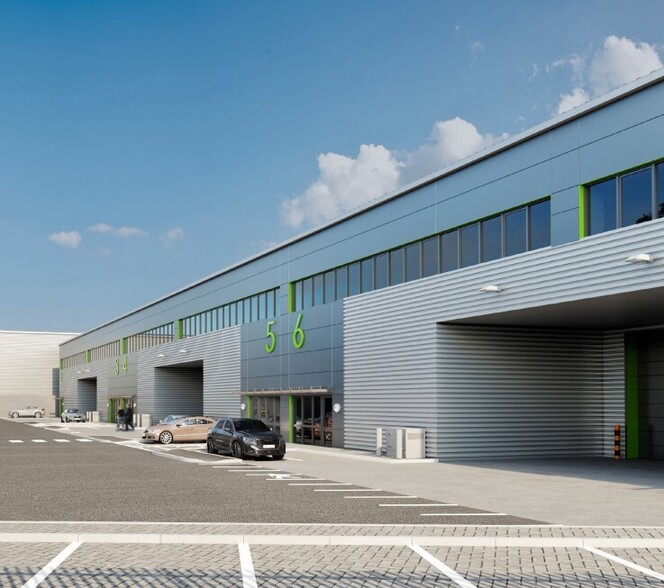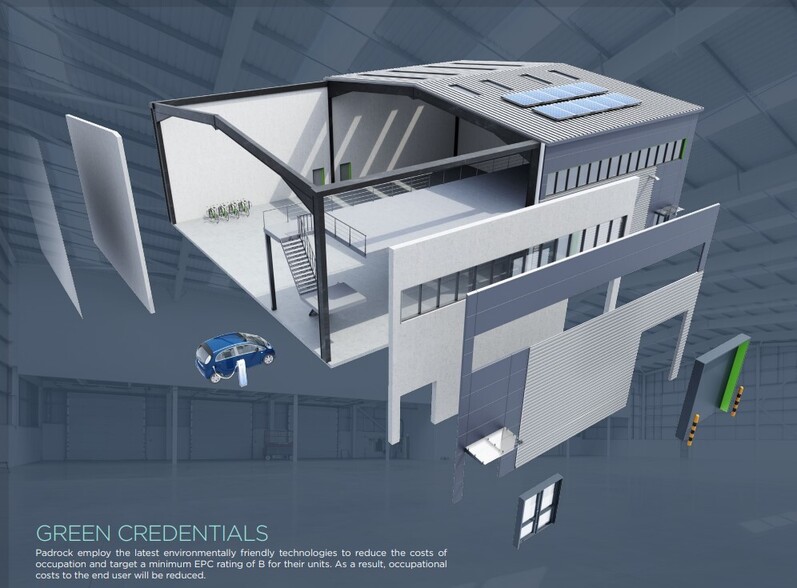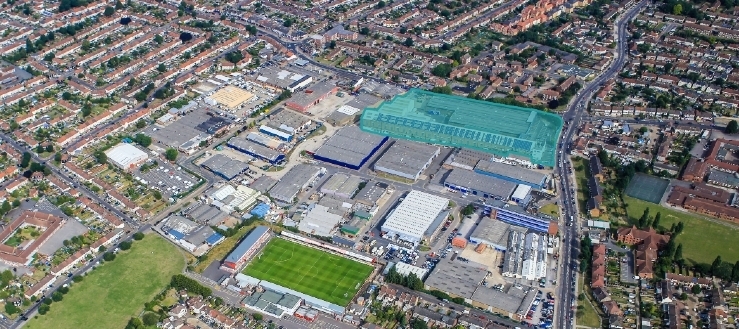
This feature is unavailable at the moment.
We apologize, but the feature you are trying to access is currently unavailable. We are aware of this issue and our team is working hard to resolve the matter.
Please check back in a few minutes. We apologize for the inconvenience.
- LoopNet Team
thank you

Your email has been sent!
Dagenham Logistics Hub Rainham Rd
2,104 - 50,598 SF of Industrial Space Available in Dagenham RM10 8SX



Highlights
- 10m clear internal height
- 12 year collateral warranty available
- 50kN sq m floor loading minimum
all available spaces(8)
Display Rental Rate as
- Space
- Size
- Term
- Rental Rate
- Space Use
- Condition
- Available
Flexible industrial/warehouse units with fully fitted first floor offices for occupiers to undertake their own fit out to suit their specific occupational needs. Ground floor unit 10 space comprising of 9,903 sq ft of industrial space
- Use Class: B2
- Can be combined with additional space(s) for up to 12,018 SF of adjacent space
- Shower Facilities
- 8-8.5m eaves
- Level access loading doors
- Space is in Excellent Condition
- Secure Storage
- Common Parts WC Facilities
- Large yards
- Fully fitted first floor offices
Flexible industrial/warehouse units with fully fitted first floor offices for occupiers to undertake their own fit out to suit their specific occupational needs. Ground floor unit 11 space comprising of 10,936 sq ft of industrial space
- Use Class: B2
- Can be combined with additional space(s) for up to 13,400 SF of adjacent space
- Shower Facilities
- 8-8.5m eaves
- Level access loading doors
- Space is in Excellent Condition
- Secure Storage
- Common Parts WC Facilities
- Large yards
- Fully fitted first floor offices
Flexible industrial/warehouse units with fully fitted first floor offices for occupiers to undertake their own fit out to suit their specific occupational needs. Ground floor unit 8 space comprising of 10,936 sq ft of industrial space
- Use Class: B2
- Can be combined with additional space(s) for up to 13,170 SF of adjacent space
- Shower Facilities
- 8-8.5m eaves
- Level access loading doors
- Space is in Excellent Condition
- Secure Storage
- Common Parts WC Facilities
- Large yards
- Fully fitted first floor offices
Flexible industrial/warehouse units with fully fitted first floor offices for occupiers to undertake their own fit out to suit their specific occupational needs. Ground floor unit 9 space comprising of 9,903 sq ft of industrial space
- Use Class: B2
- Can be combined with additional space(s) for up to 12,010 SF of adjacent space
- Shower Facilities
- 8-8.5m eaves
- Level access loading doors
- Space is in Excellent Condition
- Secure Storage
- Common Parts WC Facilities
- Large yards
- Fully fitted first floor offices
Flexible industrial/warehouse units with fully fitted first floor offices for occupiers to undertake their own fit out to suit their specific occupational needs. First floor unit 10 space comprising of 2024 sq ft of industrial space
- Use Class: B2
- Space is in Excellent Condition
- Secure Storage
- Common Parts WC Facilities
- Large yards
- Fully fitted first floor offices
- Includes 2,024 SF of dedicated office space
- Can be combined with additional space(s) for up to 12,018 SF of adjacent space
- Shower Facilities
- 8-8.5m eaves
- Level access loading doors
Flexible industrial/warehouse units with fully fitted first-floor offices for occupiers to undertake their own fit-out to suit their specific occupational needs. First floor unit 11 space comprising of 2239 sq ft of industrial space
- Use Class: B2
- Space is in Excellent Condition
- Secure Storage
- Common Parts WC Facilities
- Large yards
- Fully fitted first floor offices
- Includes 2,239 SF of dedicated office space
- Can be combined with additional space(s) for up to 13,400 SF of adjacent space
- Shower Facilities
- 8-8.5m eaves
- Level access loading doors
Flexible industrial/warehouse units with fully fitted first floor offices for occupiers to undertake their own fit out to suit their specific occupational needs. First floor unit 8 space comprising of 10,936 sq ft of industrial space
- Use Class: B2
- Space is in Excellent Condition
- Secure Storage
- Common Parts WC Facilities
- Large yards
- Fully fitted first floor offices
- Includes 2,239 SF of dedicated office space
- Can be combined with additional space(s) for up to 13,170 SF of adjacent space
- Shower Facilities
- 8-8.5m eaves
- Level access loading doors
Flexible industrial/warehouse units with fully fitted first floor offices for occupiers to undertake their own fit out to suit their specific occupational needs. First floor unit 9 space comprising of 2,204 sq ft of industrial space
- Use Class: B2
- Space is in Excellent Condition
- Secure Storage
- Common Parts WC Facilities
- Large yards
- Fully fitted first floor offices
- Includes 2,204 SF of dedicated office space
- Can be combined with additional space(s) for up to 12,010 SF of adjacent space
- Shower Facilities
- 8-8.5m eaves
- Level access loading doors
| Space | Size | Term | Rental Rate | Space Use | Condition | Available |
| Ground - 10 | 9,914 SF | Negotiable | Upon Request Upon Request Upon Request Upon Request | Industrial | Partial Build-Out | Now |
| Ground - 11 | 11,055 SF | Negotiable | Upon Request Upon Request Upon Request Upon Request | Industrial | Partial Build-Out | Now |
| Ground - 8 | 10,869 SF | Negotiable | Upon Request Upon Request Upon Request Upon Request | Industrial | Partial Build-Out | Now |
| Ground - 9 | 9,906 SF | Negotiable | Upon Request Upon Request Upon Request Upon Request | Industrial | Partial Build-Out | Now |
| 1st Floor - 10 | 2,104 SF | Negotiable | Upon Request Upon Request Upon Request Upon Request | Industrial | Partial Build-Out | Now |
| 1st Floor - 11 | 2,345 SF | Negotiable | Upon Request Upon Request Upon Request Upon Request | Industrial | Partial Build-Out | Now |
| 1st Floor - 8 | 2,301 SF | Negotiable | Upon Request Upon Request Upon Request Upon Request | Industrial | Partial Build-Out | Now |
| 1st Floor - 9 | 2,104 SF | Negotiable | Upon Request Upon Request Upon Request Upon Request | Industrial | Partial Build-Out | Now |
Ground - 10
| Size |
| 9,914 SF |
| Term |
| Negotiable |
| Rental Rate |
| Upon Request Upon Request Upon Request Upon Request |
| Space Use |
| Industrial |
| Condition |
| Partial Build-Out |
| Available |
| Now |
Ground - 11
| Size |
| 11,055 SF |
| Term |
| Negotiable |
| Rental Rate |
| Upon Request Upon Request Upon Request Upon Request |
| Space Use |
| Industrial |
| Condition |
| Partial Build-Out |
| Available |
| Now |
Ground - 8
| Size |
| 10,869 SF |
| Term |
| Negotiable |
| Rental Rate |
| Upon Request Upon Request Upon Request Upon Request |
| Space Use |
| Industrial |
| Condition |
| Partial Build-Out |
| Available |
| Now |
Ground - 9
| Size |
| 9,906 SF |
| Term |
| Negotiable |
| Rental Rate |
| Upon Request Upon Request Upon Request Upon Request |
| Space Use |
| Industrial |
| Condition |
| Partial Build-Out |
| Available |
| Now |
1st Floor - 10
| Size |
| 2,104 SF |
| Term |
| Negotiable |
| Rental Rate |
| Upon Request Upon Request Upon Request Upon Request |
| Space Use |
| Industrial |
| Condition |
| Partial Build-Out |
| Available |
| Now |
1st Floor - 11
| Size |
| 2,345 SF |
| Term |
| Negotiable |
| Rental Rate |
| Upon Request Upon Request Upon Request Upon Request |
| Space Use |
| Industrial |
| Condition |
| Partial Build-Out |
| Available |
| Now |
1st Floor - 8
| Size |
| 2,301 SF |
| Term |
| Negotiable |
| Rental Rate |
| Upon Request Upon Request Upon Request Upon Request |
| Space Use |
| Industrial |
| Condition |
| Partial Build-Out |
| Available |
| Now |
1st Floor - 9
| Size |
| 2,104 SF |
| Term |
| Negotiable |
| Rental Rate |
| Upon Request Upon Request Upon Request Upon Request |
| Space Use |
| Industrial |
| Condition |
| Partial Build-Out |
| Available |
| Now |
Ground - 10
| Size | 9,914 SF |
| Term | Negotiable |
| Rental Rate | Upon Request |
| Space Use | Industrial |
| Condition | Partial Build-Out |
| Available | Now |
Flexible industrial/warehouse units with fully fitted first floor offices for occupiers to undertake their own fit out to suit their specific occupational needs. Ground floor unit 10 space comprising of 9,903 sq ft of industrial space
- Use Class: B2
- Space is in Excellent Condition
- Can be combined with additional space(s) for up to 12,018 SF of adjacent space
- Secure Storage
- Shower Facilities
- Common Parts WC Facilities
- 8-8.5m eaves
- Large yards
- Level access loading doors
- Fully fitted first floor offices
Ground - 11
| Size | 11,055 SF |
| Term | Negotiable |
| Rental Rate | Upon Request |
| Space Use | Industrial |
| Condition | Partial Build-Out |
| Available | Now |
Flexible industrial/warehouse units with fully fitted first floor offices for occupiers to undertake their own fit out to suit their specific occupational needs. Ground floor unit 11 space comprising of 10,936 sq ft of industrial space
- Use Class: B2
- Space is in Excellent Condition
- Can be combined with additional space(s) for up to 13,400 SF of adjacent space
- Secure Storage
- Shower Facilities
- Common Parts WC Facilities
- 8-8.5m eaves
- Large yards
- Level access loading doors
- Fully fitted first floor offices
Ground - 8
| Size | 10,869 SF |
| Term | Negotiable |
| Rental Rate | Upon Request |
| Space Use | Industrial |
| Condition | Partial Build-Out |
| Available | Now |
Flexible industrial/warehouse units with fully fitted first floor offices for occupiers to undertake their own fit out to suit their specific occupational needs. Ground floor unit 8 space comprising of 10,936 sq ft of industrial space
- Use Class: B2
- Space is in Excellent Condition
- Can be combined with additional space(s) for up to 13,170 SF of adjacent space
- Secure Storage
- Shower Facilities
- Common Parts WC Facilities
- 8-8.5m eaves
- Large yards
- Level access loading doors
- Fully fitted first floor offices
Ground - 9
| Size | 9,906 SF |
| Term | Negotiable |
| Rental Rate | Upon Request |
| Space Use | Industrial |
| Condition | Partial Build-Out |
| Available | Now |
Flexible industrial/warehouse units with fully fitted first floor offices for occupiers to undertake their own fit out to suit their specific occupational needs. Ground floor unit 9 space comprising of 9,903 sq ft of industrial space
- Use Class: B2
- Space is in Excellent Condition
- Can be combined with additional space(s) for up to 12,010 SF of adjacent space
- Secure Storage
- Shower Facilities
- Common Parts WC Facilities
- 8-8.5m eaves
- Large yards
- Level access loading doors
- Fully fitted first floor offices
1st Floor - 10
| Size | 2,104 SF |
| Term | Negotiable |
| Rental Rate | Upon Request |
| Space Use | Industrial |
| Condition | Partial Build-Out |
| Available | Now |
Flexible industrial/warehouse units with fully fitted first floor offices for occupiers to undertake their own fit out to suit their specific occupational needs. First floor unit 10 space comprising of 2024 sq ft of industrial space
- Use Class: B2
- Includes 2,024 SF of dedicated office space
- Space is in Excellent Condition
- Can be combined with additional space(s) for up to 12,018 SF of adjacent space
- Secure Storage
- Shower Facilities
- Common Parts WC Facilities
- 8-8.5m eaves
- Large yards
- Level access loading doors
- Fully fitted first floor offices
1st Floor - 11
| Size | 2,345 SF |
| Term | Negotiable |
| Rental Rate | Upon Request |
| Space Use | Industrial |
| Condition | Partial Build-Out |
| Available | Now |
Flexible industrial/warehouse units with fully fitted first-floor offices for occupiers to undertake their own fit-out to suit their specific occupational needs. First floor unit 11 space comprising of 2239 sq ft of industrial space
- Use Class: B2
- Includes 2,239 SF of dedicated office space
- Space is in Excellent Condition
- Can be combined with additional space(s) for up to 13,400 SF of adjacent space
- Secure Storage
- Shower Facilities
- Common Parts WC Facilities
- 8-8.5m eaves
- Large yards
- Level access loading doors
- Fully fitted first floor offices
1st Floor - 8
| Size | 2,301 SF |
| Term | Negotiable |
| Rental Rate | Upon Request |
| Space Use | Industrial |
| Condition | Partial Build-Out |
| Available | Now |
Flexible industrial/warehouse units with fully fitted first floor offices for occupiers to undertake their own fit out to suit their specific occupational needs. First floor unit 8 space comprising of 10,936 sq ft of industrial space
- Use Class: B2
- Includes 2,239 SF of dedicated office space
- Space is in Excellent Condition
- Can be combined with additional space(s) for up to 13,170 SF of adjacent space
- Secure Storage
- Shower Facilities
- Common Parts WC Facilities
- 8-8.5m eaves
- Large yards
- Level access loading doors
- Fully fitted first floor offices
1st Floor - 9
| Size | 2,104 SF |
| Term | Negotiable |
| Rental Rate | Upon Request |
| Space Use | Industrial |
| Condition | Partial Build-Out |
| Available | Now |
Flexible industrial/warehouse units with fully fitted first floor offices for occupiers to undertake their own fit out to suit their specific occupational needs. First floor unit 9 space comprising of 2,204 sq ft of industrial space
- Use Class: B2
- Includes 2,204 SF of dedicated office space
- Space is in Excellent Condition
- Can be combined with additional space(s) for up to 12,010 SF of adjacent space
- Secure Storage
- Shower Facilities
- Common Parts WC Facilities
- 8-8.5m eaves
- Large yards
- Level access loading doors
- Fully fitted first floor offices
Property Overview
Flexible industrial/warehouse units with fully fitted first-floor offices for occupiers to undertake their own fit-out to suit their specific occupational needs. Situated on Rainham Road South at the former Rexel site, Zephyr Park will offer new high quality industrial/warehouse units. Dagenham East London Tube station is located less than 1km away, along with extensive amenities including a Tesco Express, Costa and a public house.
Warehouse FACILITY FACTS
Presented by

Dagenham Logistics Hub | Rainham Rd
Hmm, there seems to have been an error sending your message. Please try again.
Thanks! Your message was sent.






