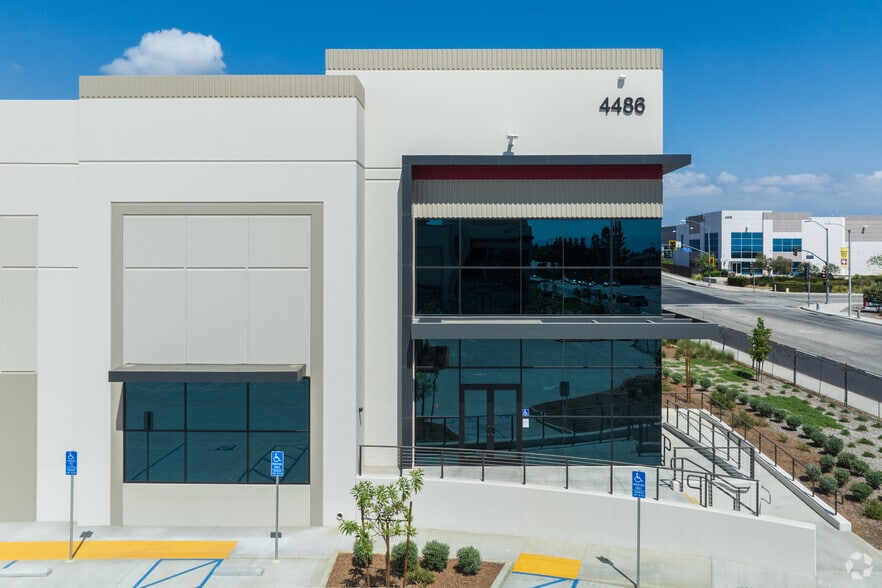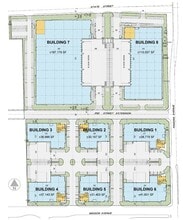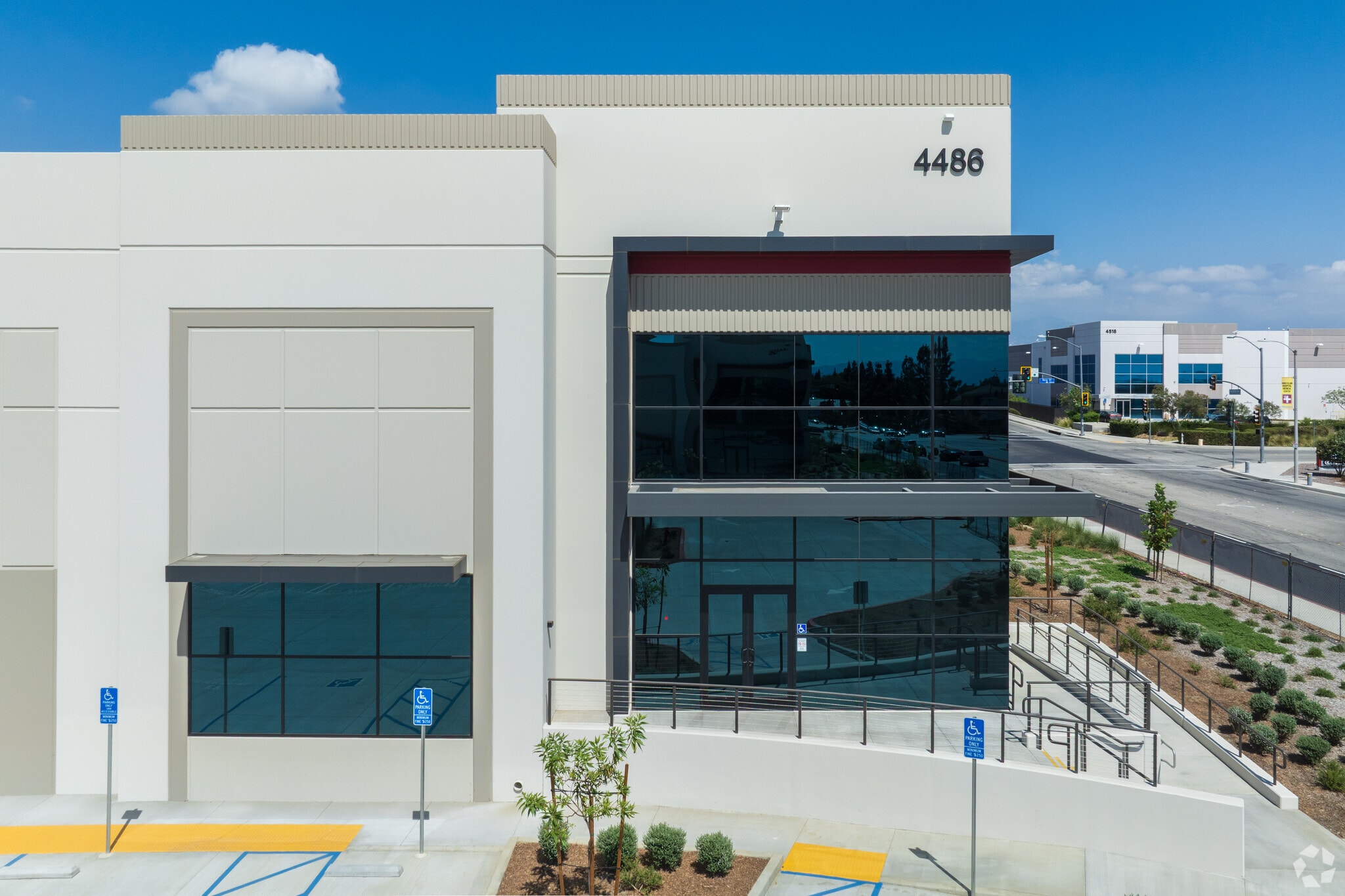Your email has been sent.
Oakmont Mission Ramona Business Park Montclair, CA 91763 38,779 - 267,789 SF of Industrial Space Available


PARK HIGHLIGHTS
- On the northwest corner of Mission Boulevard and Ramona Avenue, discover an 8-building master-planned industrial park zoned for manufacturing.
- Oakmont Mission Ramona Business Park offers buildings 1 through 8 for lease and sale.
- Expect ground-floor office suites, mezzanine space, dock-high and grade-level loading, and secured concrete truck yards.
- Close to Ontario International Airport, a 12-minute drive away, providing access to domestic and international markets.
- Easy to access, Oakmont Mission Ramona Business Park reaches the I-10, Hwy 60, Hwy 71, and I-15 Freeways within a 5-mile drive.
PARK FACTS
| Total Space Available | 267,789 SF | Park Type | Industrial Park |
| Total Space Available | 267,789 SF |
| Park Type | Industrial Park |
ALL AVAILABLE SPACES(3)
Display Rental Rate as
- SPACE
- SIZE
- TERM
- RENTAL RATE
- SPACE USE
- CONDITION
- AVAILABLE
As of May 2024, the walls have been tilted.
- Includes 5,000 SF of dedicated office space
- High End Trophy Space
- Secured Private Truck Court
- 30 Feet of Clear Height
- ESFR Sprinklers
- 1 Drive Bay
- 6 Loading Docks
- 800-Amps, 277/480-Volt, 3-Phase, 4-Wire Power
- Zoned MIP
| Space | Size | Term | Rental Rate | Space Use | Condition | Available |
| 1st Floor | 38,779 SF | Negotiable | Upon Request Upon Request Upon Request Upon Request | Industrial | Shell Space | Now |
4486 Mission Blvd - 1st Floor
- SPACE
- SIZE
- TERM
- RENTAL RATE
- SPACE USE
- CONDITION
- AVAILABLE
As of May 2024, the walls have been tilted.
- Includes 5,000 SF of dedicated office space
- 6 Loading Docks
- 800-Amps, 277/480-Volt, 3-Phase, 4-Wire Power
- Zoned MIP
- 1 Drive Bay
- Secured Private Truck Court
- 30 Foot Clear Height
- ESFR Sprinklers
| Space | Size | Term | Rental Rate | Space Use | Condition | Available |
| 1st Floor | 41,831 SF | Negotiable | Upon Request Upon Request Upon Request Upon Request | Industrial | - | Now |
4488 Mission Blvd - 1st Floor
- SPACE
- SIZE
- TERM
- RENTAL RATE
- SPACE USE
- CONDITION
- AVAILABLE
As of May 2024, the walls have been tilted.
- Includes 10,000 SF of dedicated office space
- 18 Loading Docks
- 1,200 Amp, 277/480 Volts, 3 Phase, 4 Wire Power
- Zoned M1 (Limited Manufacturing)
- 4 Ground Level Doors If Combined With Building 8
- 2 Drive Ins
- 40,000-lb Mechanical Load Levelers at 9 Dock Doors
- 354 Auto Parking Spaces
- 36 Dock High Doors If Combined With Building 8
| Space | Size | Term | Rental Rate | Space Use | Condition | Available |
| 1st Floor | 187,179 SF | Negotiable | Upon Request Upon Request Upon Request Upon Request | Industrial | - | Now |
4369 State St - 1st Floor
4486 Mission Blvd - 1st Floor
| Size | 38,779 SF |
| Term | Negotiable |
| Rental Rate | Upon Request |
| Space Use | Industrial |
| Condition | Shell Space |
| Available | Now |
As of May 2024, the walls have been tilted.
- Includes 5,000 SF of dedicated office space
- 1 Drive Bay
- High End Trophy Space
- 6 Loading Docks
- Secured Private Truck Court
- 800-Amps, 277/480-Volt, 3-Phase, 4-Wire Power
- 30 Feet of Clear Height
- Zoned MIP
- ESFR Sprinklers
4488 Mission Blvd - 1st Floor
| Size | 41,831 SF |
| Term | Negotiable |
| Rental Rate | Upon Request |
| Space Use | Industrial |
| Condition | - |
| Available | Now |
As of May 2024, the walls have been tilted.
- Includes 5,000 SF of dedicated office space
- 1 Drive Bay
- 6 Loading Docks
- Secured Private Truck Court
- 800-Amps, 277/480-Volt, 3-Phase, 4-Wire Power
- 30 Foot Clear Height
- Zoned MIP
- ESFR Sprinklers
4369 State St - 1st Floor
| Size | 187,179 SF |
| Term | Negotiable |
| Rental Rate | Upon Request |
| Space Use | Industrial |
| Condition | - |
| Available | Now |
As of May 2024, the walls have been tilted.
- Includes 10,000 SF of dedicated office space
- 2 Drive Ins
- 18 Loading Docks
- 40,000-lb Mechanical Load Levelers at 9 Dock Doors
- 1,200 Amp, 277/480 Volts, 3 Phase, 4 Wire Power
- 354 Auto Parking Spaces
- Zoned M1 (Limited Manufacturing)
- 36 Dock High Doors If Combined With Building 8
- 4 Ground Level Doors If Combined With Building 8
MATTERPORT 3D TOURS
SITE PLAN
PARK OVERVIEW
Oakmont Mission Ramona Business Park is a master-planned industrial park with eight buildings at the northwest corner of Ramona Avenue and Mission Boulevard in Montclair, California. Buildings 1 through 6 offer industrial space ranging from 30,197 to 41,831 square feet for lease. Buildings 7 through 8 present 110,507 and 187,179 square feet available, respectively. Each building in the park has fully built-out ground-floor office suites and finished mezzanine space. Oakmont Mission Ramona Business Park offers buildings 1 through 8 for lease and sale. Facility users have access to state-of-the-art features in every building, including dock-high and grade-level loading doors, ESFR fire sprinkler systems, a 4-ply build-up roof with a 15-year NDL warranty, white scrim insulation, and ample power of 277/480 volts, 3-phase, 4-wire. Buildings 1 through 6 feature 30 feet of clear height and 2.5% of skylights. Buildings 7 and 8 have 32 feet of clear height, 3% of skylights, and 40,000-pound medical load levelers at every other door and LED warehouse lighting. Fenced and secured concrete truck yards are provided for every building. Open to many manufacturing uses, Buildings 1 through 6 are zoned MIP for Manufacturing Industrial Park, and Buildings 7 and 8 are zoned M1 for Limited Manufacturing. The park is close to Ontario International Airport, 6.9 miles away, a mid-sized, full-service airport providing freight solutions to major US cities and international destinations. Oakmont Mission Ramona Business Park has great access to Interstate 10, Highway 60, Highway 71, and Interstate 15 freeways throughout Southern California and beyond. Other modes of distribution are found within an hour's drive from the park, including the John Wayne Airport, the Ports of Los Angeles and Long Beach, and Los Angeles International Airport. Within a day's truck drive, users can access a population of over 9 million residents in Los Angeles, San Diego, Las Vegas, Phoenix, San Jose, and San Francisco. Montclair, California, is in southwest San Bernardino County, just 35 miles east of Downtown Los Angeles. Nestled in the foothills of the San Gabriel Mountains, this area is primarily residential, showcasing a population of 37,865. Top employment industries in the surrounding area include education, health care, retail trade, transportation, and utilities. Oakmont Mission Ramona Business Park presents an ideal destination for businesses searching for a premier manufacturing facility in a Southern California gem.
PARK BROCHURE
DEMOGRAPHICS
REGIONAL ACCESSIBILITY
NEARBY AMENITIES
RESTAURANTS |
|||
|---|---|---|---|
| McDonald's | - | - | 4 min walk |
| Subway | - | - | 4 min walk |
| Panda Express | - | - | 4 min walk |
| DQ | - | - | 4 min walk |
| Alberto's Mexican Food | - | - | 5 min walk |
| Jack In The Box | - | - | 12 min walk |
| Wingstop | - | - | 13 min walk |
| Starbucks | Cafe | $ | 13 min walk |
RETAIL |
||
|---|---|---|
| CVS Pharmacy | Drug Store | 11 min walk |
| 7-Eleven | Convenience Market | 13 min walk |
| Dollar Tree | Dollar/Variety/Thrift | 13 min walk |
| AMF | Bowling/Billiards | 15 min walk |
HOTELS |
|
|---|---|
| Best Western |
42 rooms
5 min drive
|
LEASING TEAM
Mark Kegans, Executive Managing Director
Ronald Washle, Executive Managing Director
Randy Lockhart, Vice Chairman
Mr. Lockhart has consistently ranked among Newmark’s top salespeople since 1996. Throughout his career, he has represented tenants/buyers and landlords/sellers in over $1.5 billion in total consideration and over 13 million square feet of buildings and over 300 acres of land.
Randy Lockhart’s high-level performance over the years has earned him Vice Chairman, the highest broker designation in Newmark.
Steve Sprenger, Vice Chairman
Presented by

Oakmont Mission Ramona Business Park | Montclair, CA 91763
Hmm, there seems to have been an error sending your message. Please try again.
Thanks! Your message was sent.
















