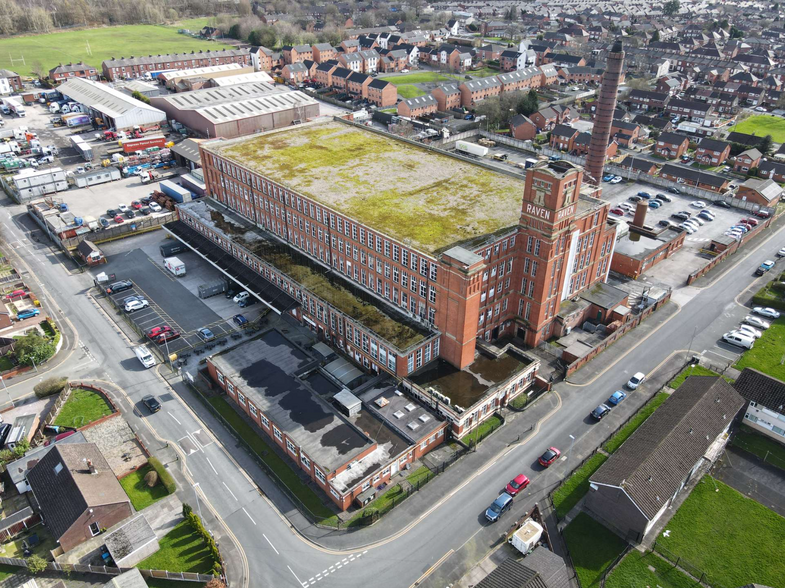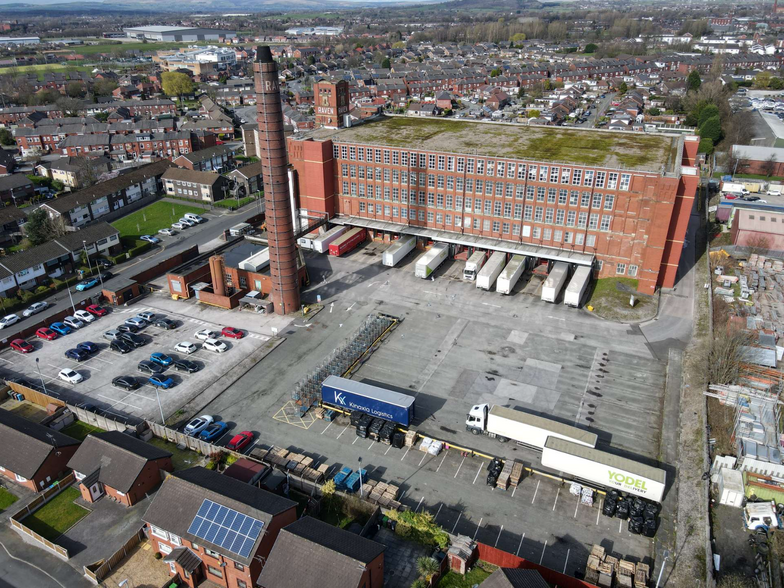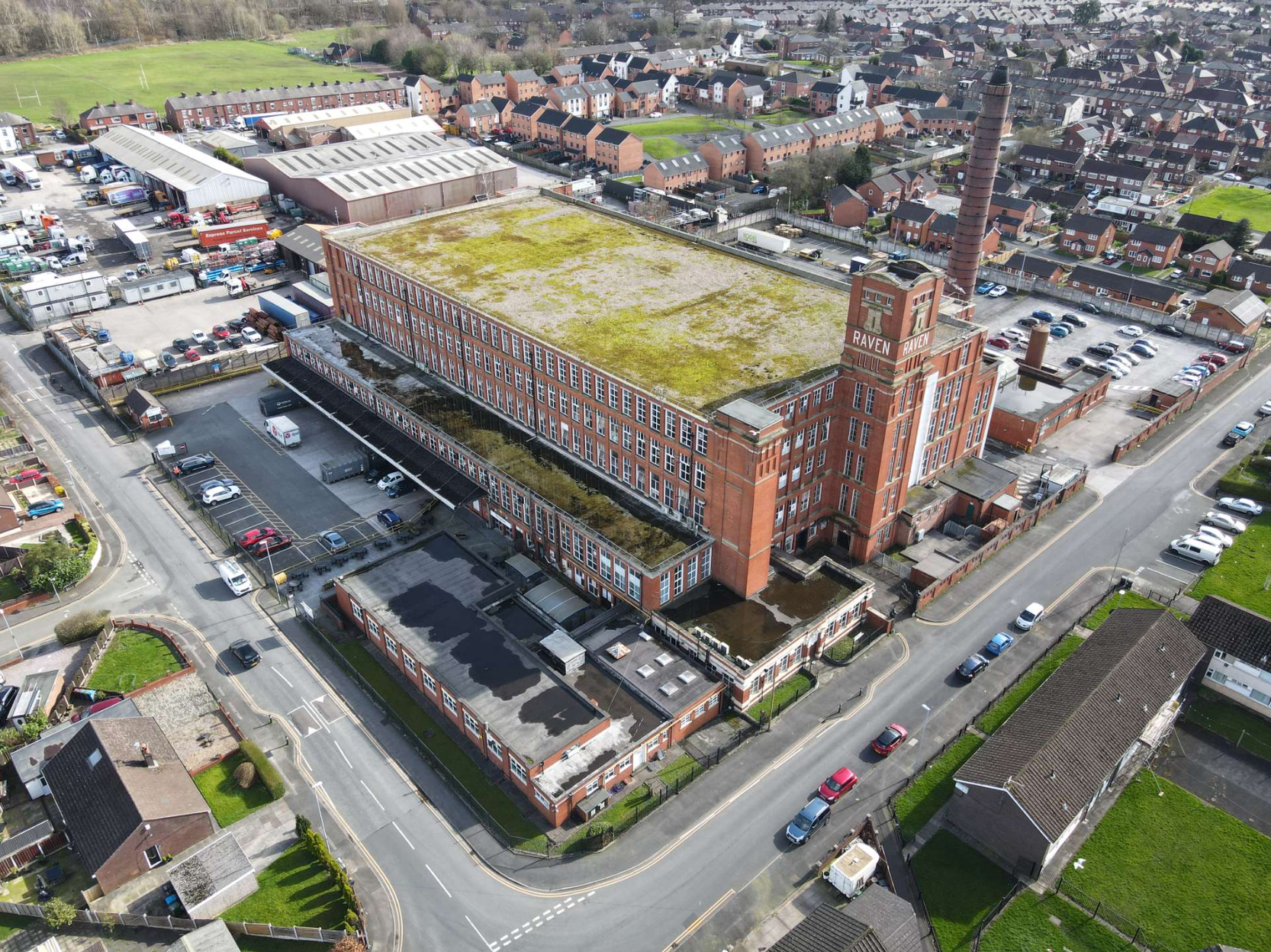
This feature is unavailable at the moment.
We apologize, but the feature you are trying to access is currently unavailable. We are aware of this issue and our team is working hard to resolve the matter.
Please check back in a few minutes. We apologize for the inconvenience.
- LoopNet Team
thank you

Your email has been sent!
Raven Mill Raven Ave
38,101 - 220,937 SF of Industrial Space Available in Oldham OL9 8PW


Sublease Highlights
- Car park provision
- HGV parking & Ancillary outbuildings to the south
- Gate house to the north
all available spaces(5)
Display Rental Rate as
- Space
- Size
- Term
- Rental Rate
- Space Use
- Condition
- Available
The property comprises a substantial former textile mill of traditional brick construction arranged over five storeys with ancillary buildings and parking provision.
- Use Class: B2
- Can be combined with additional space(s) for up to 220,937 SF of adjacent space
- Kitchen
- Sublease space available from current tenant
- Reception
- Open plan
The property comprises a substantial former textile mill of traditional brick construction arranged over five storeys with ancillary buildings and parking provision.
- Use Class: B2
- Can be combined with additional space(s) for up to 220,937 SF of adjacent space
- Kitchen
- Sublease space available from current tenant
- Reception
- Open plan
The property comprises a substantial former textile mill of traditional brick construction arranged over five storeys with ancillary buildings and parking provision.
- Use Class: B2
- Can be combined with additional space(s) for up to 220,937 SF of adjacent space
- Kitchen
- Sublease space available from current tenant
- Reception
- Open plan
The property comprises a substantial former textile mill of traditional brick construction arranged over five storeys with ancillary buildings and parking provision.
- Use Class: B2
- Can be combined with additional space(s) for up to 220,937 SF of adjacent space
- Kitchen
- Sublease space available from current tenant
- Reception
- Open plan
The property comprises a substantial former textile mill of traditional brick construction arranged over five storeys with ancillary buildings and parking provision.
- Use Class: B2
- Can be combined with additional space(s) for up to 220,937 SF of adjacent space
- Kitchen
- Sublease space available from current tenant
- Reception
- Open plan
| Space | Size | Term | Rental Rate | Space Use | Condition | Available |
| Ground | 59,593 SF | Negotiable | Upon Request Upon Request Upon Request Upon Request | Industrial | Shell Space | Now |
| 1st Floor | 46,866 SF | Negotiable | Upon Request Upon Request Upon Request Upon Request | Industrial | Shell Space | Now |
| 2nd Floor | 38,101 SF | Negotiable | Upon Request Upon Request Upon Request Upon Request | Industrial | Shell Space | Now |
| 3rd Floor | 38,101 SF | Negotiable | Upon Request Upon Request Upon Request Upon Request | Industrial | Shell Space | Now |
| 4th Floor | 38,276 SF | Negotiable | Upon Request Upon Request Upon Request Upon Request | Industrial | Shell Space | Now |
Ground
| Size |
| 59,593 SF |
| Term |
| Negotiable |
| Rental Rate |
| Upon Request Upon Request Upon Request Upon Request |
| Space Use |
| Industrial |
| Condition |
| Shell Space |
| Available |
| Now |
1st Floor
| Size |
| 46,866 SF |
| Term |
| Negotiable |
| Rental Rate |
| Upon Request Upon Request Upon Request Upon Request |
| Space Use |
| Industrial |
| Condition |
| Shell Space |
| Available |
| Now |
2nd Floor
| Size |
| 38,101 SF |
| Term |
| Negotiable |
| Rental Rate |
| Upon Request Upon Request Upon Request Upon Request |
| Space Use |
| Industrial |
| Condition |
| Shell Space |
| Available |
| Now |
3rd Floor
| Size |
| 38,101 SF |
| Term |
| Negotiable |
| Rental Rate |
| Upon Request Upon Request Upon Request Upon Request |
| Space Use |
| Industrial |
| Condition |
| Shell Space |
| Available |
| Now |
4th Floor
| Size |
| 38,276 SF |
| Term |
| Negotiable |
| Rental Rate |
| Upon Request Upon Request Upon Request Upon Request |
| Space Use |
| Industrial |
| Condition |
| Shell Space |
| Available |
| Now |
Ground
| Size | 59,593 SF |
| Term | Negotiable |
| Rental Rate | Upon Request |
| Space Use | Industrial |
| Condition | Shell Space |
| Available | Now |
The property comprises a substantial former textile mill of traditional brick construction arranged over five storeys with ancillary buildings and parking provision.
- Use Class: B2
- Sublease space available from current tenant
- Can be combined with additional space(s) for up to 220,937 SF of adjacent space
- Reception
- Kitchen
- Open plan
1st Floor
| Size | 46,866 SF |
| Term | Negotiable |
| Rental Rate | Upon Request |
| Space Use | Industrial |
| Condition | Shell Space |
| Available | Now |
The property comprises a substantial former textile mill of traditional brick construction arranged over five storeys with ancillary buildings and parking provision.
- Use Class: B2
- Sublease space available from current tenant
- Can be combined with additional space(s) for up to 220,937 SF of adjacent space
- Reception
- Kitchen
- Open plan
2nd Floor
| Size | 38,101 SF |
| Term | Negotiable |
| Rental Rate | Upon Request |
| Space Use | Industrial |
| Condition | Shell Space |
| Available | Now |
The property comprises a substantial former textile mill of traditional brick construction arranged over five storeys with ancillary buildings and parking provision.
- Use Class: B2
- Sublease space available from current tenant
- Can be combined with additional space(s) for up to 220,937 SF of adjacent space
- Reception
- Kitchen
- Open plan
3rd Floor
| Size | 38,101 SF |
| Term | Negotiable |
| Rental Rate | Upon Request |
| Space Use | Industrial |
| Condition | Shell Space |
| Available | Now |
The property comprises a substantial former textile mill of traditional brick construction arranged over five storeys with ancillary buildings and parking provision.
- Use Class: B2
- Sublease space available from current tenant
- Can be combined with additional space(s) for up to 220,937 SF of adjacent space
- Reception
- Kitchen
- Open plan
4th Floor
| Size | 38,276 SF |
| Term | Negotiable |
| Rental Rate | Upon Request |
| Space Use | Industrial |
| Condition | Shell Space |
| Available | Now |
The property comprises a substantial former textile mill of traditional brick construction arranged over five storeys with ancillary buildings and parking provision.
- Use Class: B2
- Sublease space available from current tenant
- Can be combined with additional space(s) for up to 220,937 SF of adjacent space
- Reception
- Kitchen
- Open plan
Property Overview
Raven Mill is situated adjoining J21 of the M60 motorway, accessed via the A663 Broadway, providing access to Oldham town centre, Manchester and the region’s wider motorway network.
Warehouse FACILITY FACTS
Learn More About Renting Industrial Properties
Presented by

Raven Mill | Raven Ave
Hmm, there seems to have been an error sending your message. Please try again.
Thanks! Your message was sent.






