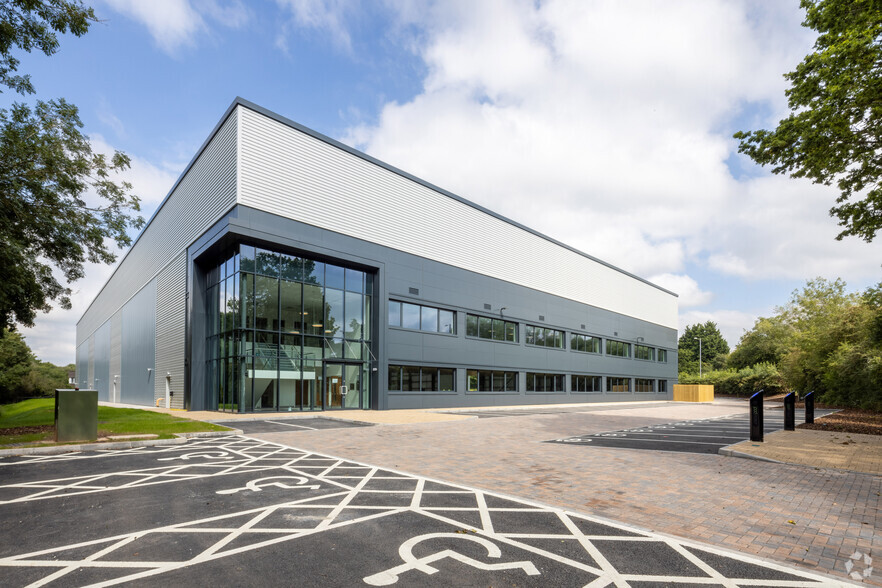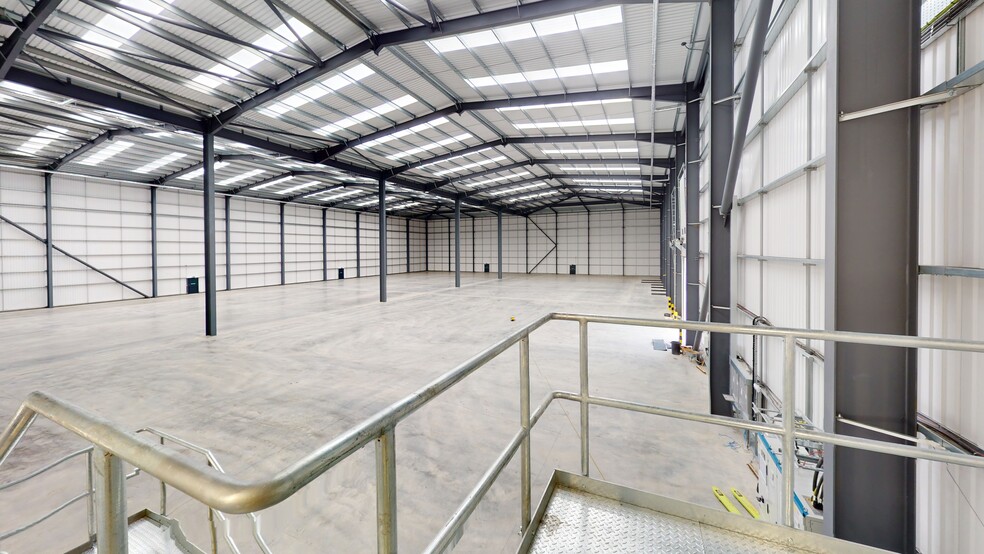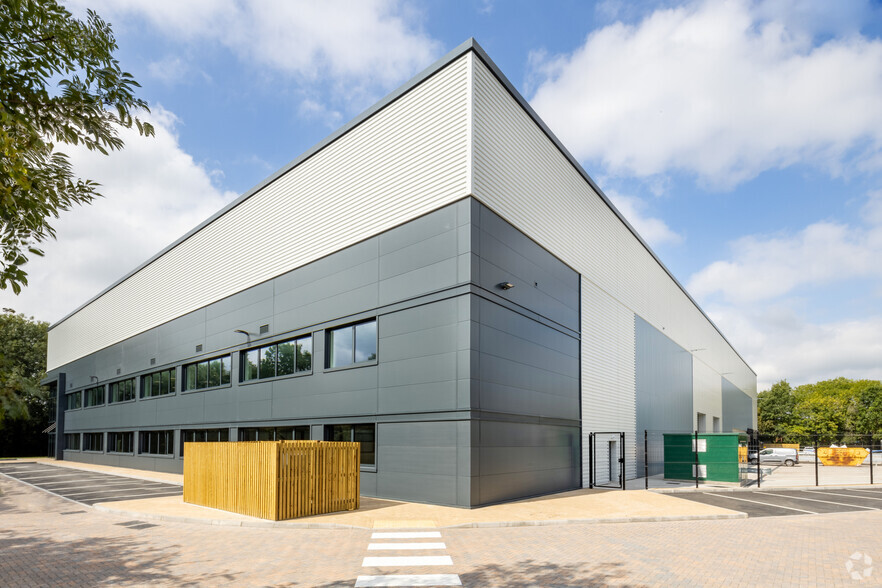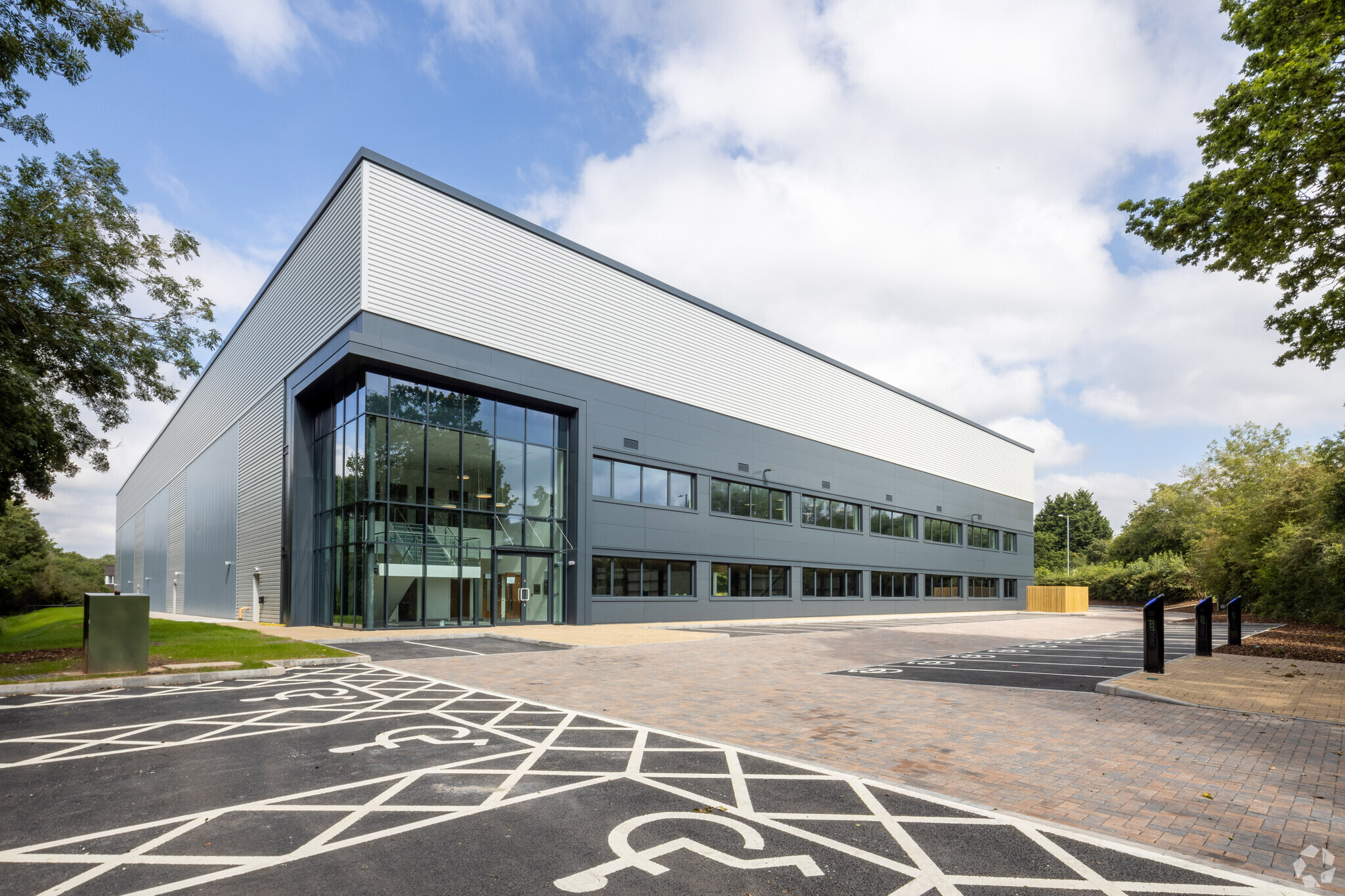
This feature is unavailable at the moment.
We apologize, but the feature you are trying to access is currently unavailable. We are aware of this issue and our team is working hard to resolve the matter.
Please check back in a few minutes. We apologize for the inconvenience.
- LoopNet Team
thank you

Your email has been sent!
Highlights
- Detached high-specification industrial building developed on a speculative basis and located in a prominent position only four miles from J3.
- Property is located off the A435 providing access to the M42 and wider national motorway network with local occupiers including Amazon and IForce.
- Ideally located in Redditch which is a midsized submarket containing around 9.2 million square feet of industrial space.
- Unit will be completed to a high-quality sustainable specification and targeting BREEAM Excellent accreditation and an EPC Rating of A.
- Built with sustainability in mind, Alto 60 offers EV charging points, roof mounted solar PV panels, LED lighting and VRF cooling / heating.
Features
all available spaces(2)
Display Rental Rate as
- Space
- Size
- Term
- Rental Rate
- Space Use
- Condition
- Available
Alto 60 comprises a brand new detached high-specification industrial/logistics unit arranged over the ground and first floor. The property will be available on a leasehold basis by way of a new full repairing and insuring lease. Rent on application and all terms exclusive of VAT. Please contact the agent for further information.
- Use Class: B2
- 2 Drive Ins
- 6 Loading Docks
- Reception Area
- Secure Storage
- Demised WC facilities
- 50 Metre Service Yard
- 2 Ground Level Access Doors
- Includes 865 SF of dedicated office space
- Can be combined with additional space(s) for up to 60,801 SF of adjacent space
- Partitioned Offices
- Security System
- Natural Light
- 12.5 Metre Eaves Height
- 6 Dock Level Access Doors
- 500 KVA Power
Alto 60 comprises a brand new detached high-specification industrial/logistics unit arranged over the ground and first floor. The property will be available on a leasehold basis by way of a new full repairing and insuring lease. Rent on application and all terms exclusive of VAT. Please contact the agent for further information.
- Use Class: B2
- Space is in Excellent Condition
- Raised Floor
- Recessed Lighting
- Demised WC facilities
- Roof Mounted Solar PV Panels
- VRF Cooling & Heating
- Includes 6,000 SF of dedicated office space
- Can be combined with additional space(s) for up to 60,801 SF of adjacent space
- Drop Ceilings
- Natural Light
- Fits 75 - 240 People
- LED Office Lighting
| Space | Size | Term | Rental Rate | Space Use | Condition | Available |
| Ground | 54,842 SF | Negotiable | Upon Request Upon Request Upon Request Upon Request | Industrial | Shell Space | 30 Days |
| 1st Floor | 5,959 SF | Negotiable | Upon Request Upon Request Upon Request Upon Request | Industrial | Shell Space | 30 Days |
Ground
| Size |
| 54,842 SF |
| Term |
| Negotiable |
| Rental Rate |
| Upon Request Upon Request Upon Request Upon Request |
| Space Use |
| Industrial |
| Condition |
| Shell Space |
| Available |
| 30 Days |
1st Floor
| Size |
| 5,959 SF |
| Term |
| Negotiable |
| Rental Rate |
| Upon Request Upon Request Upon Request Upon Request |
| Space Use |
| Industrial |
| Condition |
| Shell Space |
| Available |
| 30 Days |
Ground
| Size | 54,842 SF |
| Term | Negotiable |
| Rental Rate | Upon Request |
| Space Use | Industrial |
| Condition | Shell Space |
| Available | 30 Days |
Alto 60 comprises a brand new detached high-specification industrial/logistics unit arranged over the ground and first floor. The property will be available on a leasehold basis by way of a new full repairing and insuring lease. Rent on application and all terms exclusive of VAT. Please contact the agent for further information.
- Use Class: B2
- Includes 865 SF of dedicated office space
- 2 Drive Ins
- Can be combined with additional space(s) for up to 60,801 SF of adjacent space
- 6 Loading Docks
- Partitioned Offices
- Reception Area
- Security System
- Secure Storage
- Natural Light
- Demised WC facilities
- 12.5 Metre Eaves Height
- 50 Metre Service Yard
- 6 Dock Level Access Doors
- 2 Ground Level Access Doors
- 500 KVA Power
1st Floor
| Size | 5,959 SF |
| Term | Negotiable |
| Rental Rate | Upon Request |
| Space Use | Industrial |
| Condition | Shell Space |
| Available | 30 Days |
Alto 60 comprises a brand new detached high-specification industrial/logistics unit arranged over the ground and first floor. The property will be available on a leasehold basis by way of a new full repairing and insuring lease. Rent on application and all terms exclusive of VAT. Please contact the agent for further information.
- Use Class: B2
- Includes 6,000 SF of dedicated office space
- Space is in Excellent Condition
- Can be combined with additional space(s) for up to 60,801 SF of adjacent space
- Raised Floor
- Drop Ceilings
- Recessed Lighting
- Natural Light
- Demised WC facilities
- Fits 75 - 240 People
- Roof Mounted Solar PV Panels
- LED Office Lighting
- VRF Cooling & Heating
Property Overview
Alto 60 is a new detached high-specification industrial/logistics building located in a prominent position only four miles from J3 M42. The development will be completed to a high-quality sustainable specification with key features of the building proving the commitment to this. With sustainability at the forefront of this development, a BREEAM Excellent accreditation and an EPC Rating of A will be targeted. Located in Ravensbank Drive, occupiers will find this to be a well-established commercial location with great connectivity and access. The property is located off the A435, providing access to the M42 and the wider national motorway network. In only 23 minutes, occupiers will reach Birmingham International Station and Airport, enabling a logistics firm to thrive at Alto 60. A testament to the excellent location are established occupiers Amazon, DCS Group, Lear Corporation, and AMCO, to name a few.
Distribution FACILITY FACTS
Nearby Amenities
Restaurants |
|||
|---|---|---|---|
| Mcdonald's | - | - | 1 min walk |
| Subway | - | - | 5 min walk |
| Greggs | - | - | 5 min walk |
Hotels |
|
|---|---|
| OYO |
48 rooms
3 min drive
|
| Holiday Inn Express |
100 rooms
7 min drive
|
| Premier Inn |
101 rooms
6 min drive
|
| BW Signature Collection |
63 rooms
7 min drive
|
About the Owner


Presented by

Alto House | Ravensbank Dr
Hmm, there seems to have been an error sending your message. Please try again.
Thanks! Your message was sent.










