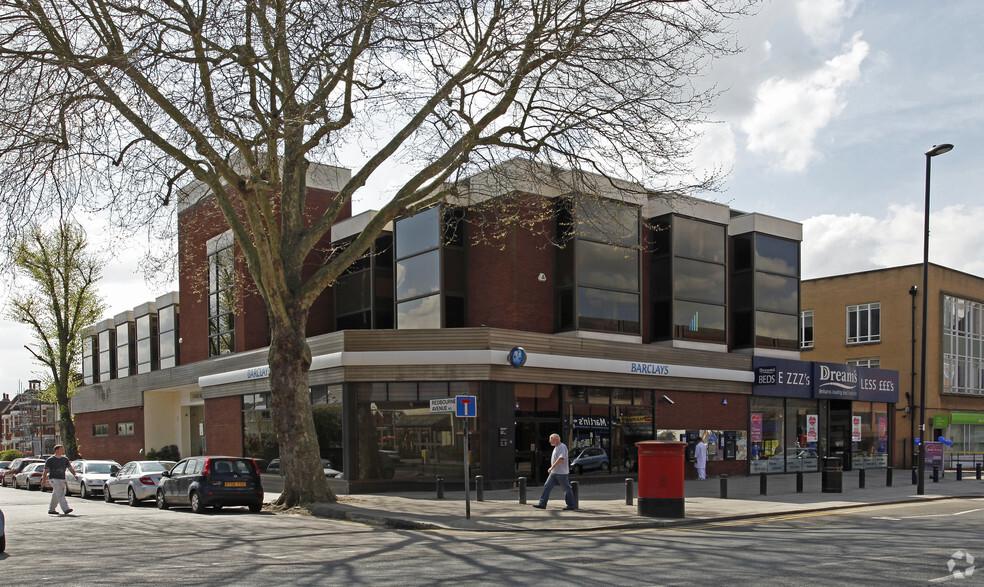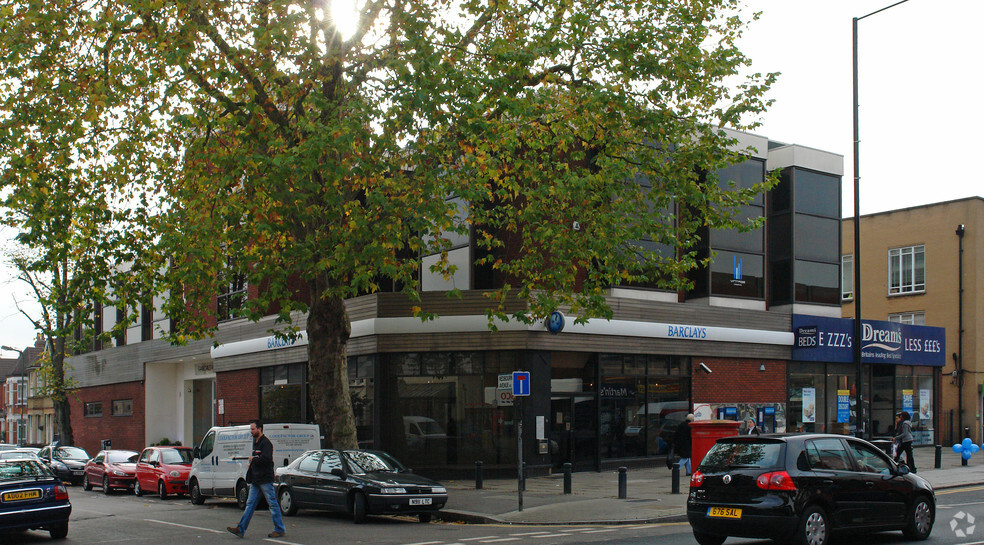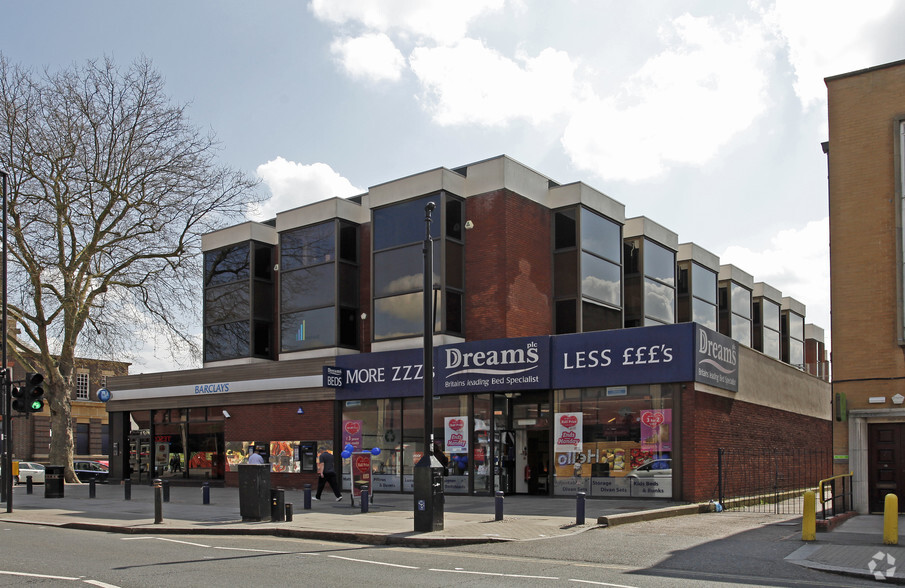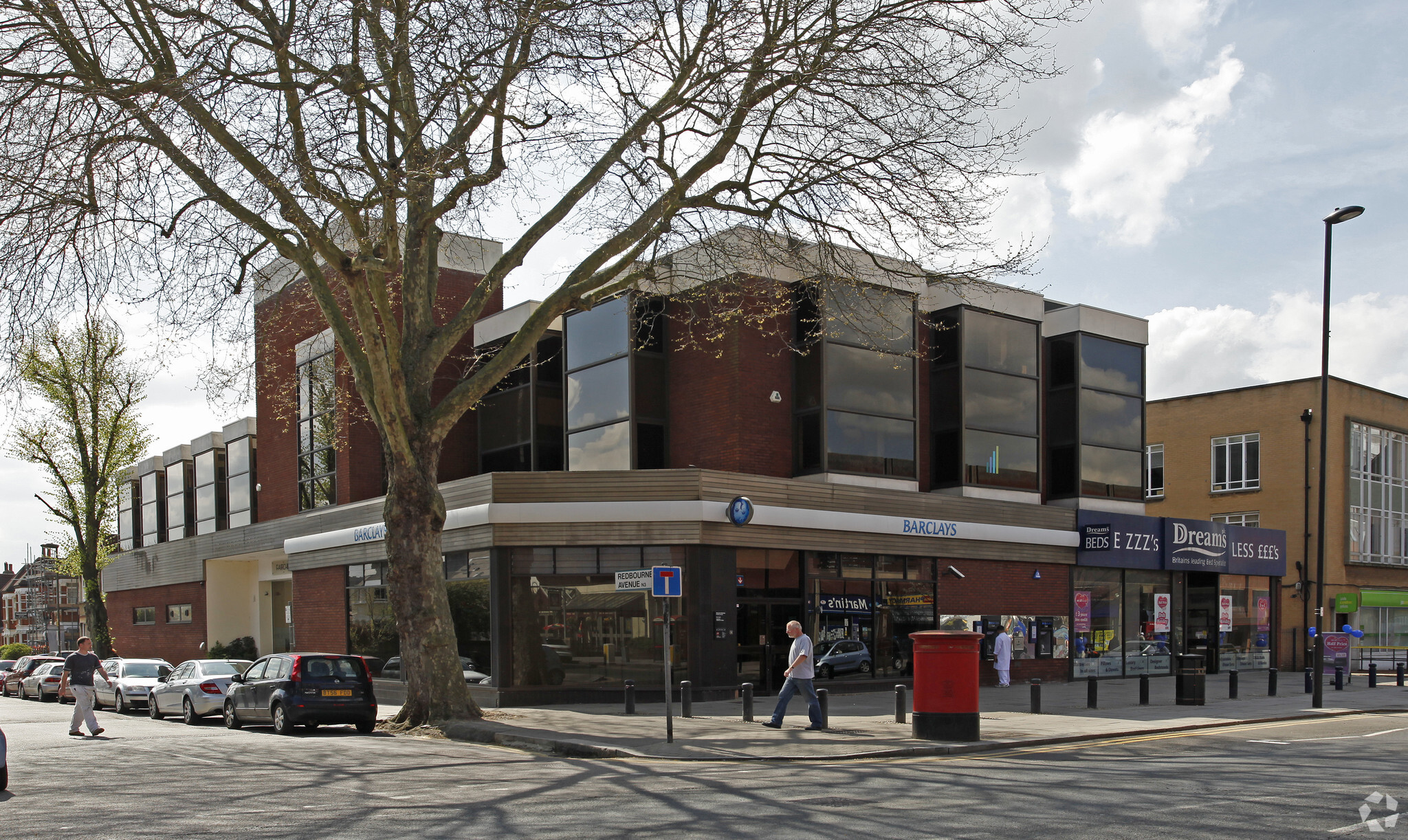Fairchild House Redbourne Ave 1,008 - 2,556 SF of Office Space Available in London N3 2BP



HIGHLIGHTS
- Direct access to Finchley Central Station
- North Circular Road (A406), A1, M1 and M25 are all in close proximity
- Great local amenities
SPACE AVAILABILITY (2)
Display Rental Rate as
- SPACE
- SIZE
- TERM
- RENTAL RATE
- TYPE
| Space | Size | Term | Rental Rate | Rent Type | ||
| 2nd Floor | 1,008 SF | Negotiable | $31.84 /SF/YR | TBD | ||
| 2nd Floor | 1,548 SF | Negotiable | $31.84 /SF/YR | TBD |
2nd Floor
Comprises two self-contained office suites on the second floor both arranged as a large open plan area together with partitioned offices.
- Use Class: E
- Partially Built-Out as Standard Office
- Mostly Open Floor Plan Layout
- Can be combined with additional space(s) for up to 2,556 SF of adjacent space
- Central Air Conditioning
- Kitchen
- Fully Carpeted
- Raised Floor
- Drop Ceilings
- Energy Performance Rating - B
- Entryphone system
- Fitted cupboards
- Double glazing
- LED lighting
2nd Floor
Comprises two self-contained office suites on the second floor both arranged as a large open plan area together with partitioned offices.
- Use Class: E
- Partially Built-Out as Standard Office
- Mostly Open Floor Plan Layout
- Can be combined with additional space(s) for up to 2,556 SF of adjacent space
- Central Air Conditioning
- Kitchen
- Fully Carpeted
- Raised Floor
- Drop Ceilings
- Energy Performance Rating - B
- Entryphone system
- Fitted cupboards
- Double glazing
- LED lighting
PROPERTY FACTS
| Total Space Available | 2,556 SF |
| Property Type | Retail |
| Gross Leasable Area | 16,385 SF |
| Year Built | 1982 |
ABOUT THE PROPERTY
The building is prominently situated on the corner of Ballards Lane and Redbourne Avenue and being within a few minutes’ walk of Finchley Central Underground Station (Northern Line). Excellent road communications are afforded via the North Circular Road (A406), A1, M1 and M25 motorways. Finchley Central’s shopping centre including Tesco, Costa Coffee, Sainsburys and Little Waitrose provide many amenities for staff.
NEARBY MAJOR RETAILERS



















