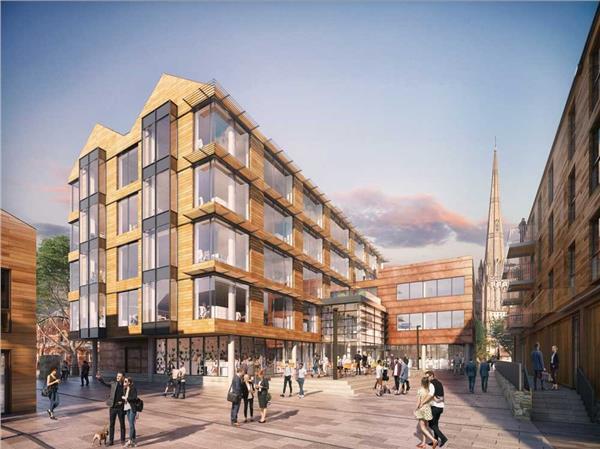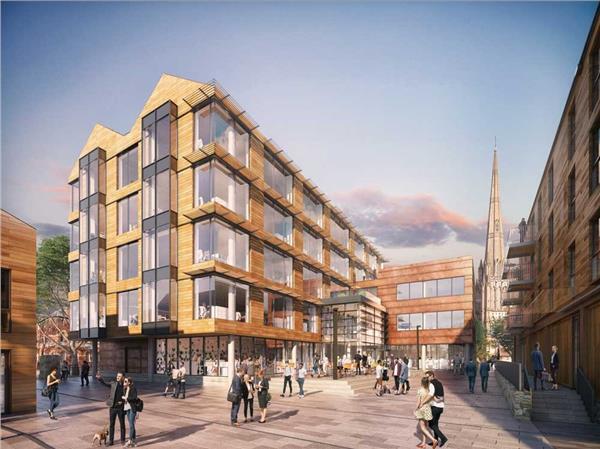
This feature is unavailable at the moment.
We apologize, but the feature you are trying to access is currently unavailable. We are aware of this issue and our team is working hard to resolve the matter.
Please check back in a few minutes. We apologize for the inconvenience.
- LoopNet Team
thank you

Your email has been sent!
Redcliffe Way
1,581 - 42,137 SF of 4-Star Office Space Available in Bristol BS1 6SR

Highlights
- Redcliffe Wharf benefits from excellent links to Bristol’s public transport network. Bristol Temple Meads is less than a ten-minute walk from the site
- 150 bicycle spaces along with 10 car parking spaces and 2 motorcycle spaces to be located in the car park with 2 EV charging points
- The Grade A building will offer highly sustainable credentials in a contemporary and stylish office designed for Bristol’s thriving business community
all available spaces(5)
Display Rental Rate as
- Space
- Size
- Term
- Rental Rate
- Space Use
- Condition
- Available
Available on a new negotiable lease with suites available from 1,581 - 41,151 sq ft across 5 floors. Rent On Application.
- Use Class: E
- Open Floor Plan Layout
- Conference Rooms
- Can be combined with additional space(s) for up to 42,137 SF of adjacent space
- Reception Area
- Bicycle Storage
- Energy Performance Rating - A
- Fully Built-Out as Standard Office
- Fits 4 - 34 People
- Space is in Excellent Condition
- Central Air Conditioning
- Raised Floor
- Shower Facilities
- Open-Plan
Available on a new negotiable lease with suites available from 1,581 - 41,151 sq ft across 5 floors. Rent On Application.
- Use Class: E
- Open Floor Plan Layout
- Conference Rooms
- Can be combined with additional space(s) for up to 42,137 SF of adjacent space
- Reception Area
- Bicycle Storage
- Energy Performance Rating - A
- Fully Built-Out as Standard Office
- Fits 28 - 89 People
- Space is in Excellent Condition
- Central Air Conditioning
- Raised Floor
- Shower Facilities
- Open-Plan
Available on a new negotiable lease with suites available from 1,581 - 41,151 sq ft across 5 floors. Rent On Application.
- Use Class: E
- Open Floor Plan Layout
- Conference Rooms
- Can be combined with additional space(s) for up to 42,137 SF of adjacent space
- Reception Area
- Bicycle Storage
- Energy Performance Rating - A
- Fully Built-Out as Standard Office
- Fits 28 - 89 People
- Space is in Excellent Condition
- Central Air Conditioning
- Raised Floor
- Shower Facilities
- Open-Plan
Available on a new negotiable lease with suites available from 1,581 - 41,151 sq ft across 5 floors. Rent On Application.
- Use Class: E
- Open Floor Plan Layout
- Conference Rooms
- Can be combined with additional space(s) for up to 42,137 SF of adjacent space
- Reception Area
- Bicycle Storage
- Energy Performance Rating - A
- Fully Built-Out as Standard Office
- Fits 20 - 64 People
- Space is in Excellent Condition
- Central Air Conditioning
- Raised Floor
- Shower Facilities
- Open-Plan
Available on a new negotiable lease with suites available from 1,581 - 41,151 sq ft across 5 floors. Rent On Application.
- Use Class: E
- Open Floor Plan Layout
- Conference Rooms
- Can be combined with additional space(s) for up to 42,137 SF of adjacent space
- Reception Area
- Bicycle Storage
- Energy Performance Rating - A
- Fully Built-Out as Standard Office
- Fits 20 - 64 People
- Space is in Excellent Condition
- Central Air Conditioning
- Raised Floor
- Shower Facilities
- Open-Plan
| Space | Size | Term | Rental Rate | Space Use | Condition | Available |
| Ground | 1,581-4,143 SF | Negotiable | Upon Request Upon Request Upon Request Upon Request | Office | Full Build-Out | 60 Days |
| 1st Floor | 11,065 SF | Negotiable | Upon Request Upon Request Upon Request Upon Request | Office | Full Build-Out | 60 Days |
| 2nd Floor | 11,043 SF | Negotiable | Upon Request Upon Request Upon Request Upon Request | Office | Full Build-Out | 60 Days |
| 3rd Floor | 7,943 SF | Negotiable | Upon Request Upon Request Upon Request Upon Request | Office | Full Build-Out | 60 Days |
| 4th Floor | 7,943 SF | Negotiable | Upon Request Upon Request Upon Request Upon Request | Office | Full Build-Out | 60 Days |
Ground
| Size |
| 1,581-4,143 SF |
| Term |
| Negotiable |
| Rental Rate |
| Upon Request Upon Request Upon Request Upon Request |
| Space Use |
| Office |
| Condition |
| Full Build-Out |
| Available |
| 60 Days |
1st Floor
| Size |
| 11,065 SF |
| Term |
| Negotiable |
| Rental Rate |
| Upon Request Upon Request Upon Request Upon Request |
| Space Use |
| Office |
| Condition |
| Full Build-Out |
| Available |
| 60 Days |
2nd Floor
| Size |
| 11,043 SF |
| Term |
| Negotiable |
| Rental Rate |
| Upon Request Upon Request Upon Request Upon Request |
| Space Use |
| Office |
| Condition |
| Full Build-Out |
| Available |
| 60 Days |
3rd Floor
| Size |
| 7,943 SF |
| Term |
| Negotiable |
| Rental Rate |
| Upon Request Upon Request Upon Request Upon Request |
| Space Use |
| Office |
| Condition |
| Full Build-Out |
| Available |
| 60 Days |
4th Floor
| Size |
| 7,943 SF |
| Term |
| Negotiable |
| Rental Rate |
| Upon Request Upon Request Upon Request Upon Request |
| Space Use |
| Office |
| Condition |
| Full Build-Out |
| Available |
| 60 Days |
Ground
| Size | 1,581-4,143 SF |
| Term | Negotiable |
| Rental Rate | Upon Request |
| Space Use | Office |
| Condition | Full Build-Out |
| Available | 60 Days |
Available on a new negotiable lease with suites available from 1,581 - 41,151 sq ft across 5 floors. Rent On Application.
- Use Class: E
- Fully Built-Out as Standard Office
- Open Floor Plan Layout
- Fits 4 - 34 People
- Conference Rooms
- Space is in Excellent Condition
- Can be combined with additional space(s) for up to 42,137 SF of adjacent space
- Central Air Conditioning
- Reception Area
- Raised Floor
- Bicycle Storage
- Shower Facilities
- Energy Performance Rating - A
- Open-Plan
1st Floor
| Size | 11,065 SF |
| Term | Negotiable |
| Rental Rate | Upon Request |
| Space Use | Office |
| Condition | Full Build-Out |
| Available | 60 Days |
Available on a new negotiable lease with suites available from 1,581 - 41,151 sq ft across 5 floors. Rent On Application.
- Use Class: E
- Fully Built-Out as Standard Office
- Open Floor Plan Layout
- Fits 28 - 89 People
- Conference Rooms
- Space is in Excellent Condition
- Can be combined with additional space(s) for up to 42,137 SF of adjacent space
- Central Air Conditioning
- Reception Area
- Raised Floor
- Bicycle Storage
- Shower Facilities
- Energy Performance Rating - A
- Open-Plan
2nd Floor
| Size | 11,043 SF |
| Term | Negotiable |
| Rental Rate | Upon Request |
| Space Use | Office |
| Condition | Full Build-Out |
| Available | 60 Days |
Available on a new negotiable lease with suites available from 1,581 - 41,151 sq ft across 5 floors. Rent On Application.
- Use Class: E
- Fully Built-Out as Standard Office
- Open Floor Plan Layout
- Fits 28 - 89 People
- Conference Rooms
- Space is in Excellent Condition
- Can be combined with additional space(s) for up to 42,137 SF of adjacent space
- Central Air Conditioning
- Reception Area
- Raised Floor
- Bicycle Storage
- Shower Facilities
- Energy Performance Rating - A
- Open-Plan
3rd Floor
| Size | 7,943 SF |
| Term | Negotiable |
| Rental Rate | Upon Request |
| Space Use | Office |
| Condition | Full Build-Out |
| Available | 60 Days |
Available on a new negotiable lease with suites available from 1,581 - 41,151 sq ft across 5 floors. Rent On Application.
- Use Class: E
- Fully Built-Out as Standard Office
- Open Floor Plan Layout
- Fits 20 - 64 People
- Conference Rooms
- Space is in Excellent Condition
- Can be combined with additional space(s) for up to 42,137 SF of adjacent space
- Central Air Conditioning
- Reception Area
- Raised Floor
- Bicycle Storage
- Shower Facilities
- Energy Performance Rating - A
- Open-Plan
4th Floor
| Size | 7,943 SF |
| Term | Negotiable |
| Rental Rate | Upon Request |
| Space Use | Office |
| Condition | Full Build-Out |
| Available | 60 Days |
Available on a new negotiable lease with suites available from 1,581 - 41,151 sq ft across 5 floors. Rent On Application.
- Use Class: E
- Fully Built-Out as Standard Office
- Open Floor Plan Layout
- Fits 20 - 64 People
- Conference Rooms
- Space is in Excellent Condition
- Can be combined with additional space(s) for up to 42,137 SF of adjacent space
- Central Air Conditioning
- Reception Area
- Raised Floor
- Bicycle Storage
- Shower Facilities
- Energy Performance Rating - A
- Open-Plan
Property Overview
The Antares Building will form part of a new and vibrant mixed-used development at Redcliffe Wharf. The Grade A building will offer highly sustainable credentials in a contemporary and stylish office designed for Bristol’s thriving business community. With flexible space for over 400 people based upon approximate net internal floor areas, and set across 3,916 sq m (42,151 sq ft) on ground to fourth floors, the prominent and highly desirable office building will reflect the site’s stunning waterside location, whilst preserving views of the neighbouring St Mary Redcliffe Church. The building is further enhanced by roof terraces serving the second and third floors as well as fantastic floor to ceiling glazing throughout.
PROPERTY FACTS
Presented by

Redcliffe Way
Hmm, there seems to have been an error sending your message. Please try again.
Thanks! Your message was sent.




