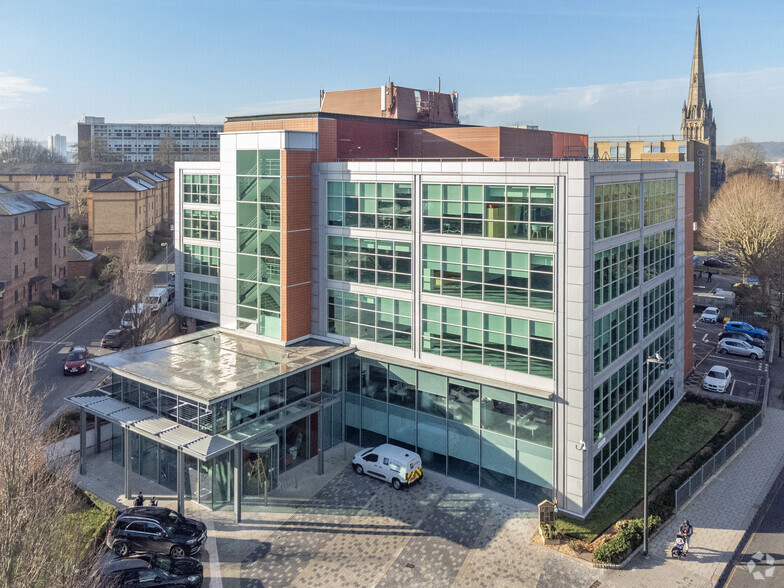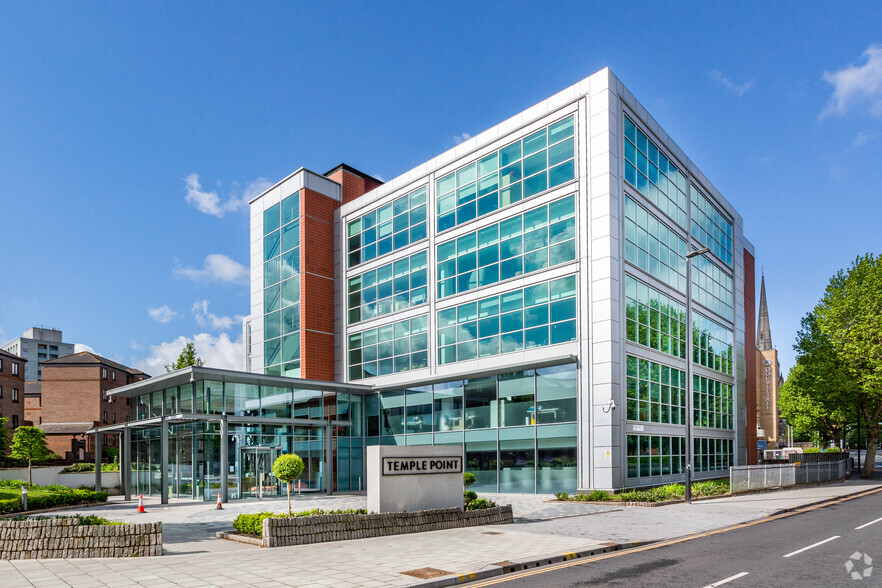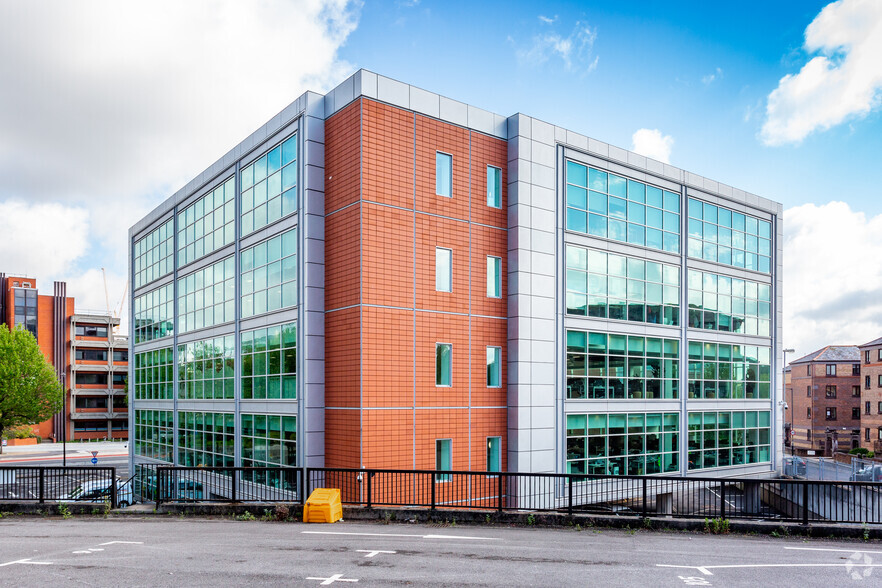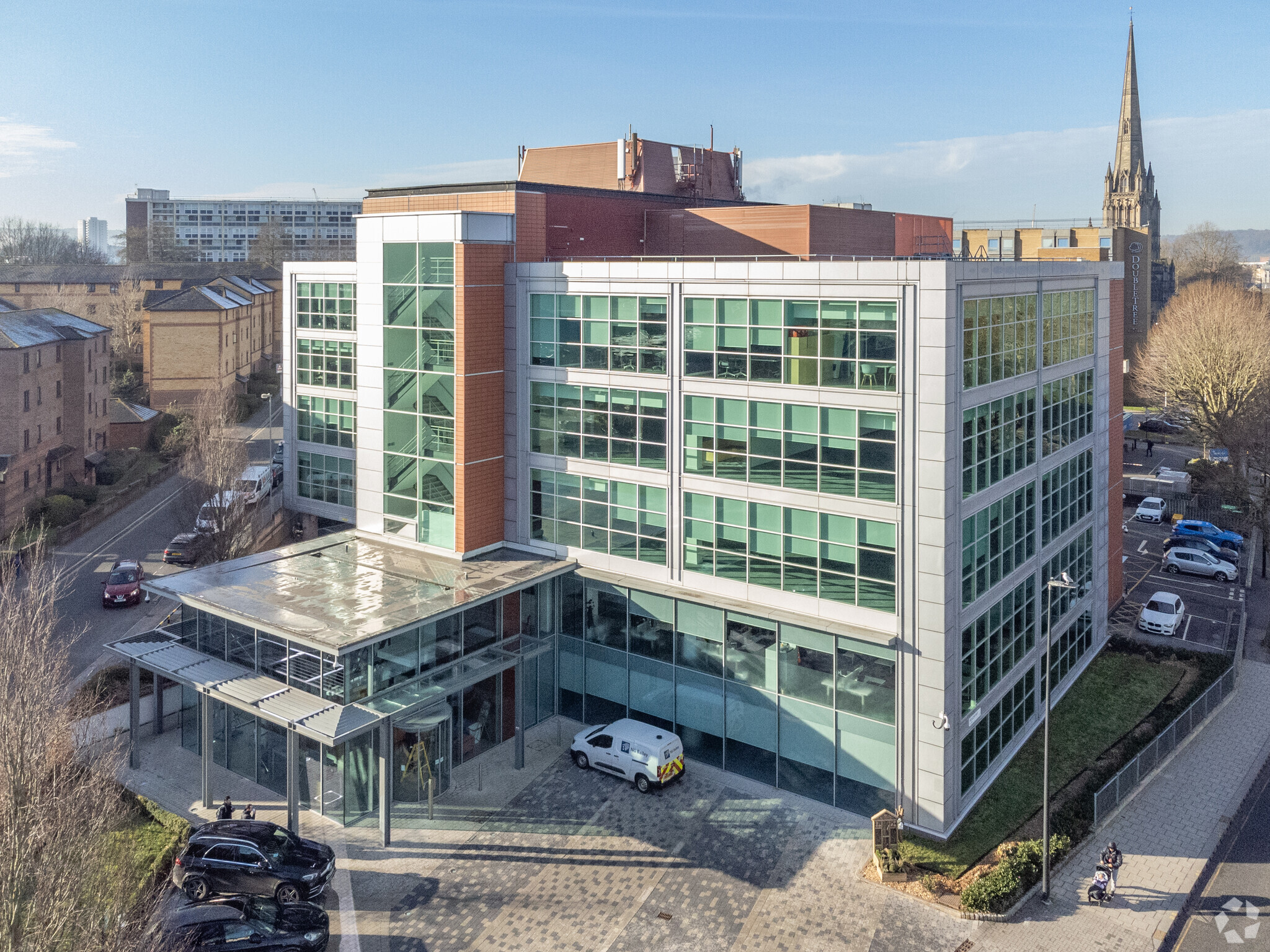Temple Point Redcliffe Way 9,692 - 26,061 SF of 4-Star Office Space Available in Bristol BS1 6NL



HIGHLIGHTS
- Grade A offices available in Bristol's prime Temple Quarter area
- Impressive double height contemporary reception with concierge services
- On-site car parking, cycle storage and changing/shower facilities
ALL AVAILABLE SPACES(2)
Display Rental Rate as
- SPACE
- SIZE
- TERM
- RENTAL RATE
- SPACE USE
- CONDITION
- AVAILABLE
The available accommodation is located on the second floor and part third floors and is to be refurbished. The building features an extended contemporary reception area with concierge services, excellent light and spacious floors allowing flexible and creative space planning. Car parking on site along with cycle storage, showers and changing facilities on the ground floor.
- Use Class: E
- Mostly Open Floor Plan Layout
- Can be combined with additional space(s) for up to 26,061 SF of adjacent space
- Raised Floor
- Bicycle Storage
- Energy Performance Rating - B
- Metal ceiling tiles with LED lighting throughout
- Partially Built-Out as Standard Office
- Fits 41 - 131 People
- Central Air Conditioning
- Secure Storage
- Shower Facilities
- Air conditioned with raised access floors
- Offices to be refurbished
The available accommodation is located on the second floor and part third floors and is to be refurbished. The building features an extended contemporary reception area with concierge services, excellent light and spacious floors allowing flexible and creative space planning. Car parking on site along with cycle storage, showers and changing facilities on the ground floor.
- Use Class: E
- Mostly Open Floor Plan Layout
- Can be combined with additional space(s) for up to 26,061 SF of adjacent space
- Raised Floor
- Bicycle Storage
- Energy Performance Rating - B
- Metal ceiling tiles with LED lighting throughout
- Partially Built-Out as Standard Office
- Fits 25 - 78 People
- Central Air Conditioning
- Secure Storage
- Shower Facilities
- Air conditioned with raised access floors
- Offices to be refurbished
| Space | Size | Term | Rental Rate | Space Use | Condition | Available |
| 2nd Floor | 16,369 SF | Negotiable | $50.41 /SF/YR | Office | Partial Build-Out | Now |
| 3rd Floor | 9,692 SF | Negotiable | $50.41 /SF/YR | Office | Partial Build-Out | Now |
2nd Floor
| Size |
| 16,369 SF |
| Term |
| Negotiable |
| Rental Rate |
| $50.41 /SF/YR |
| Space Use |
| Office |
| Condition |
| Partial Build-Out |
| Available |
| Now |
3rd Floor
| Size |
| 9,692 SF |
| Term |
| Negotiable |
| Rental Rate |
| $50.41 /SF/YR |
| Space Use |
| Office |
| Condition |
| Partial Build-Out |
| Available |
| Now |
PROPERTY OVERVIEW
Temple Point is a prime office building in the Temple Quarter of Bristol comprising circa 76,000 sq ft of grade A offices. The building features an extended contemporary reception area with concierge services, excellent light and spacious floors allowing flexible and creative space planning. Car parking on site along with cycle storage, showers and changing facilities on the ground floor. Temple Point is situated on Redcliffe Way and is an important part of Bristol's prime Temple Quarter set within the extended Enterprise Zone. The building benefits from excellent transport links and is conveniently located within close proximity to Bristol Temple Meads Railway station only 3 minutes away. The M32 is also close by which connects the City to the wider motorway network via the M4 and M5 motorways. There are various bus stops close to the building along with the Metrobus providing modern, rapid urban public transport links to the North and South of the City.
- Bus Line
- Raised Floor
- Security System
- Kitchen
- Accent Lighting
- Energy Performance Rating - E
- Common Parts WC Facilities
- Open-Plan
- Air Conditioning








