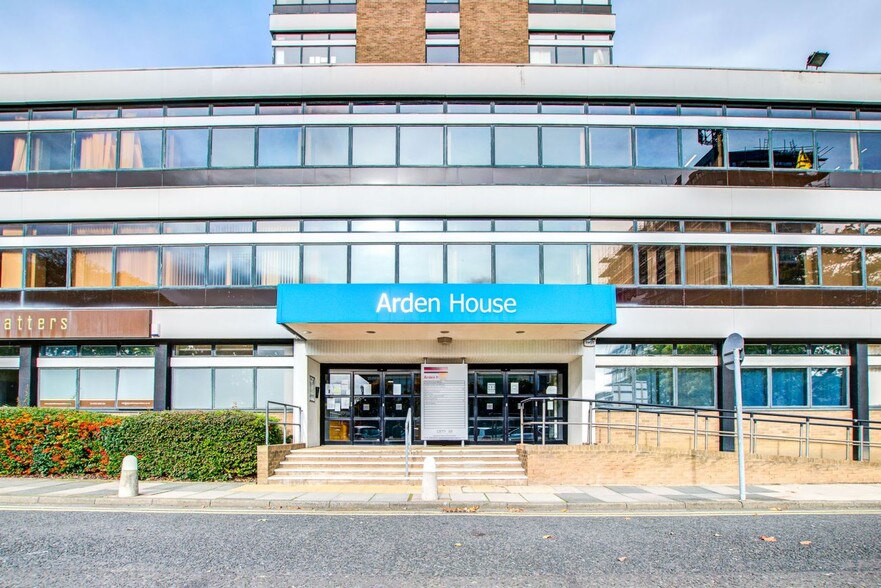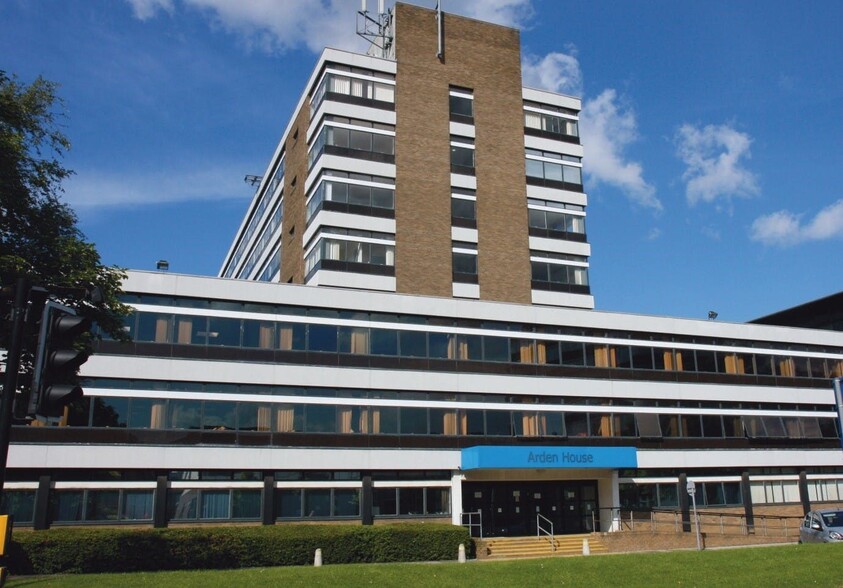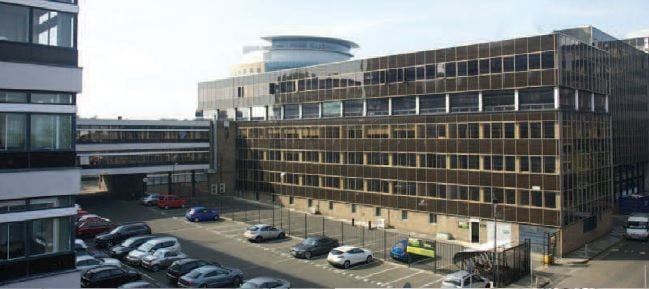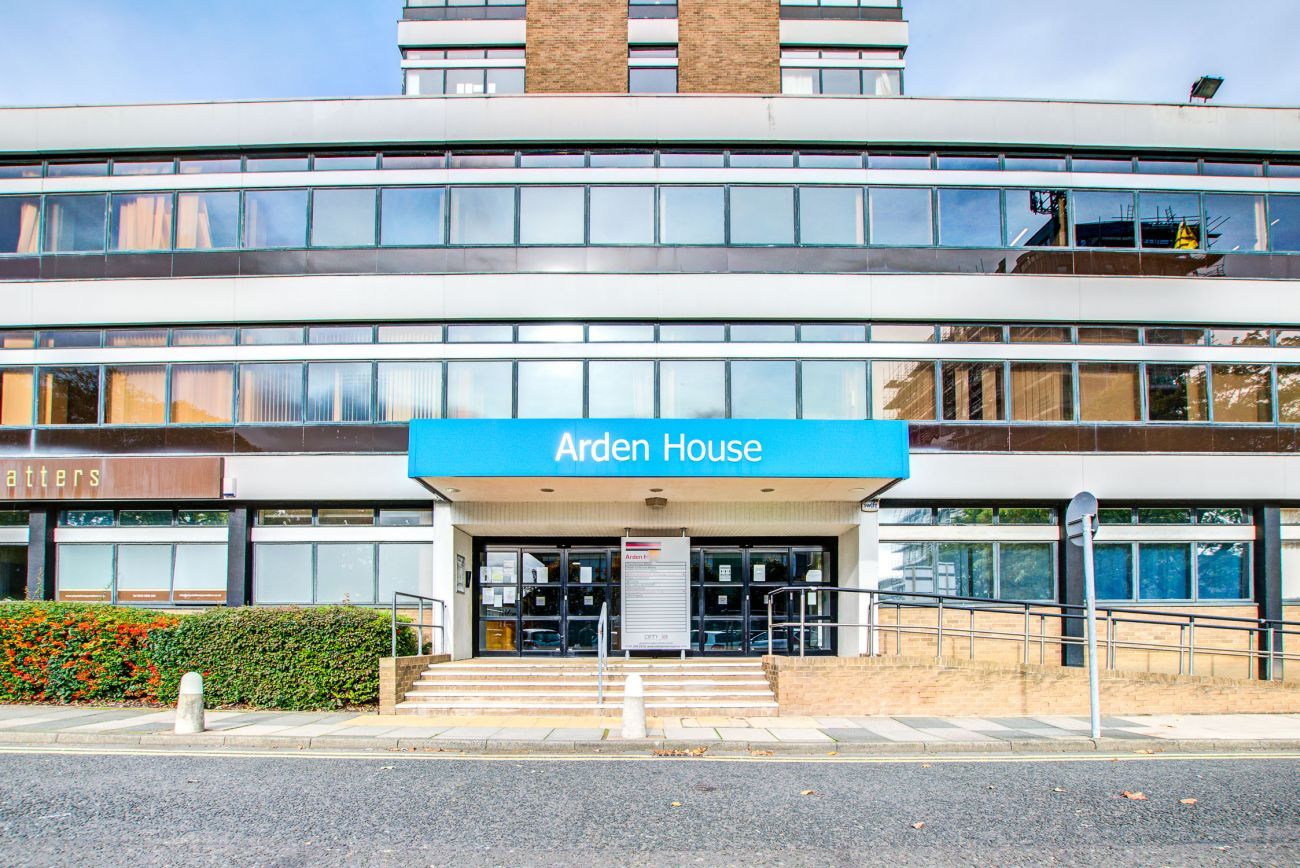Arden House Regent Ctr 3,491 - 21,837 SF of Office Space Available in Gosforth NE3 3LZ



HIGHLIGHTS
- Close proximity to A1(M)
- Car parking spaces at 1:500 sq ft
- Adjacent to Regent Centre Metro Station
ALL AVAILABLE SPACES(4)
Display Rental Rate as
- SPACE
- SIZE
- TERM
- RENTAL RATE
- SPACE USE
- CONDITION
- AVAILABLE
Arden House provides an eight storey office building with car parking within the Regent Centre. The building provides rectangular floor plates that are capable of subdivision to meet specific requirements.
- Use Class: E
- Mostly Open Floor Plan Layout
- Central Heating System
- Secure Storage
- Perimeter central heating
- Suspended ceiling with Category II lighting
- Partially Built-Out as Standard Office
- Fits 14 - 43 People
- Fully Carpeted
- Natural Light
- Perimeter trunking
Arden House provides an eight storey office building with car parking within the Regent Centre. The building provides rectangular floor plates that are capable of subdivision to meet specific requirements.
- Use Class: E
- Mostly Open Floor Plan Layout
- Central Heating System
- Secure Storage
- Perimeter central heating
- Suspended ceiling with Category II lighting
- Partially Built-Out as Standard Office
- Fits 16 - 50 People
- Fully Carpeted
- Natural Light
- Perimeter trunking
Arden House provides an eight storey office building with car parking within the Regent Centre. The building provides rectangular floor plates that are capable of subdivision to meet specific requirements.
- Use Class: E
- Mostly Open Floor Plan Layout
- Central Heating System
- Secure Storage
- Perimeter central heating
- Suspended ceiling with Category II lighting
- Partially Built-Out as Standard Office
- Fits 9 - 28 People
- Fully Carpeted
- Natural Light
- Perimeter trunking
Arden House provides an eight storey office building with car parking within the Regent Centre. The building provides rectangular floor plates that are capable of subdivision to meet specific requirements.
- Use Class: E
- Mostly Open Floor Plan Layout
- Central Heating System
- Secure Storage
- Perimeter central heating
- Suspended ceiling with Category II lighting
- Partially Built-Out as Standard Office
- Fits 17 - 55 People
- Fully Carpeted
- Natural Light
- Perimeter trunking
| Space | Size | Term | Rental Rate | Space Use | Condition | Available |
| Lower Level | 5,329 SF | Negotiable | $15.92 /SF/YR | Office | Partial Build-Out | Now |
| 2nd Floor | 6,220 SF | Negotiable | $15.92 /SF/YR | Office | Partial Build-Out | Now |
| 4th Floor, Ste A/B | 3,491 SF | Negotiable | $15.92 /SF/YR | Office | Partial Build-Out | Now |
| 5th Floor | 6,797 SF | Negotiable | $15.92 /SF/YR | Office | Partial Build-Out | Now |
Lower Level
| Size |
| 5,329 SF |
| Term |
| Negotiable |
| Rental Rate |
| $15.92 /SF/YR |
| Space Use |
| Office |
| Condition |
| Partial Build-Out |
| Available |
| Now |
2nd Floor
| Size |
| 6,220 SF |
| Term |
| Negotiable |
| Rental Rate |
| $15.92 /SF/YR |
| Space Use |
| Office |
| Condition |
| Partial Build-Out |
| Available |
| Now |
4th Floor, Ste A/B
| Size |
| 3,491 SF |
| Term |
| Negotiable |
| Rental Rate |
| $15.92 /SF/YR |
| Space Use |
| Office |
| Condition |
| Partial Build-Out |
| Available |
| Now |
5th Floor
| Size |
| 6,797 SF |
| Term |
| Negotiable |
| Rental Rate |
| $15.92 /SF/YR |
| Space Use |
| Office |
| Condition |
| Partial Build-Out |
| Available |
| Now |
PROPERTY OVERVIEW
Located in Gosforth, just over two miles from Newcastle city centre, the Regent Centre benefits from an excellent working environment. There are 1,000 car parking spaces, and easy access from the Great North Road that has quick access to the A1 Western bypass and, via the new Seaton Burn interchange between the A1 and A19, excellent access to the dualled Tyne Tunnel. These excellent road links complement the Metro rapid transit system that has a main station within Regent Centre’s transport hub. Newcastle Airport is some 15 minutes, while The Metro gives access throughout Tyne and Wear via the principal interchange at Newcastle’s Central railway station.
- Courtyard









